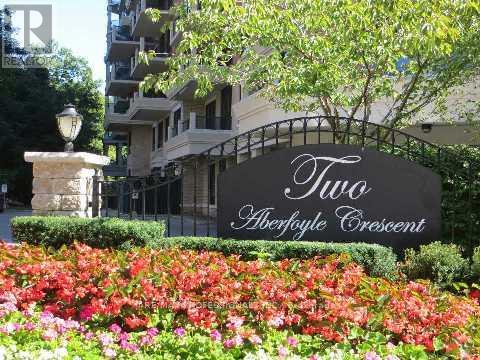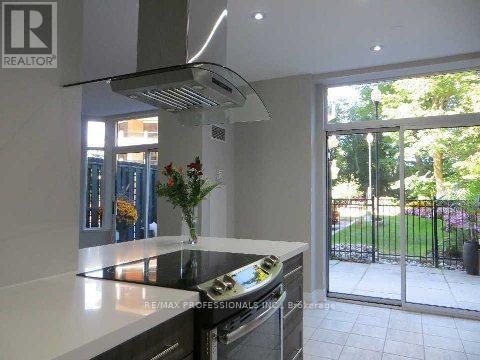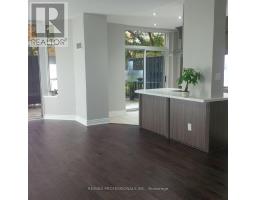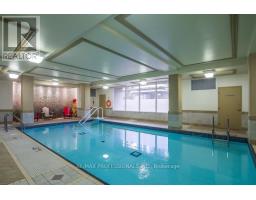101 - 2 Aberfoyle Crescent Toronto, Ontario M8X 2Z8
2 Bedroom
3 Bathroom
1199.9898 - 1398.9887 sqft
Indoor Pool
Central Air Conditioning
Forced Air
$3,950 Monthly
Prime location, just a few steps to Islington subway, ""Kingsway"", fabulous selection of restaurants, shops & ""Freshii"" grocer around the corner. Freshly painted & refurbished! Abright & inviting 2-story unit with elegant modern finishes, hardwood floors, open concept Gourmet kitchen, stainless-steel appliances, quartz counters, warm wood cabinets, 2 walk/outs to spacious private terrace surrounded by mature treed perennial gardens. Well-managed building, amenities including 24 hour concierge, indoor pool, sauna, party & exercise rooms. (id:50886)
Property Details
| MLS® Number | W10231913 |
| Property Type | Single Family |
| Community Name | Islington-City Centre West |
| CommunityFeatures | Pet Restrictions |
| Features | Carpet Free |
| ParkingSpaceTotal | 1 |
| PoolType | Indoor Pool |
| Structure | Patio(s) |
Building
| BathroomTotal | 3 |
| BedroomsAboveGround | 2 |
| BedroomsTotal | 2 |
| Amenities | Exercise Centre, Party Room, Security/concierge, Storage - Locker |
| Appliances | Dishwasher, Dryer, Refrigerator, Stove, Washer, Window Coverings |
| CoolingType | Central Air Conditioning |
| ExteriorFinish | Brick |
| FireProtection | Smoke Detectors |
| FlooringType | Hardwood |
| HalfBathTotal | 1 |
| HeatingFuel | Natural Gas |
| HeatingType | Forced Air |
| StoriesTotal | 2 |
| SizeInterior | 1199.9898 - 1398.9887 Sqft |
| Type | Apartment |
Parking
| Underground |
Land
| Acreage | No |
Rooms
| Level | Type | Length | Width | Dimensions |
|---|---|---|---|---|
| Second Level | Primary Bedroom | 4.27 m | 3.18 m | 4.27 m x 3.18 m |
| Second Level | Bedroom 2 | 3.46 m | 3.08 m | 3.46 m x 3.08 m |
| Ground Level | Living Room | 6.31 m | 4.45 m | 6.31 m x 4.45 m |
| Ground Level | Dining Room | 6.31 m | 4.45 m | 6.31 m x 4.45 m |
| Ground Level | Kitchen | 5.25 m | 2.43 m | 5.25 m x 2.43 m |
Interested?
Contact us for more information
Sylvia Z. Demeter
Salesperson
RE/MAX Professionals Inc.
1 East Mall Cres Unit D-3-C
Toronto, Ontario M9B 6G8
1 East Mall Cres Unit D-3-C
Toronto, Ontario M9B 6G8









































