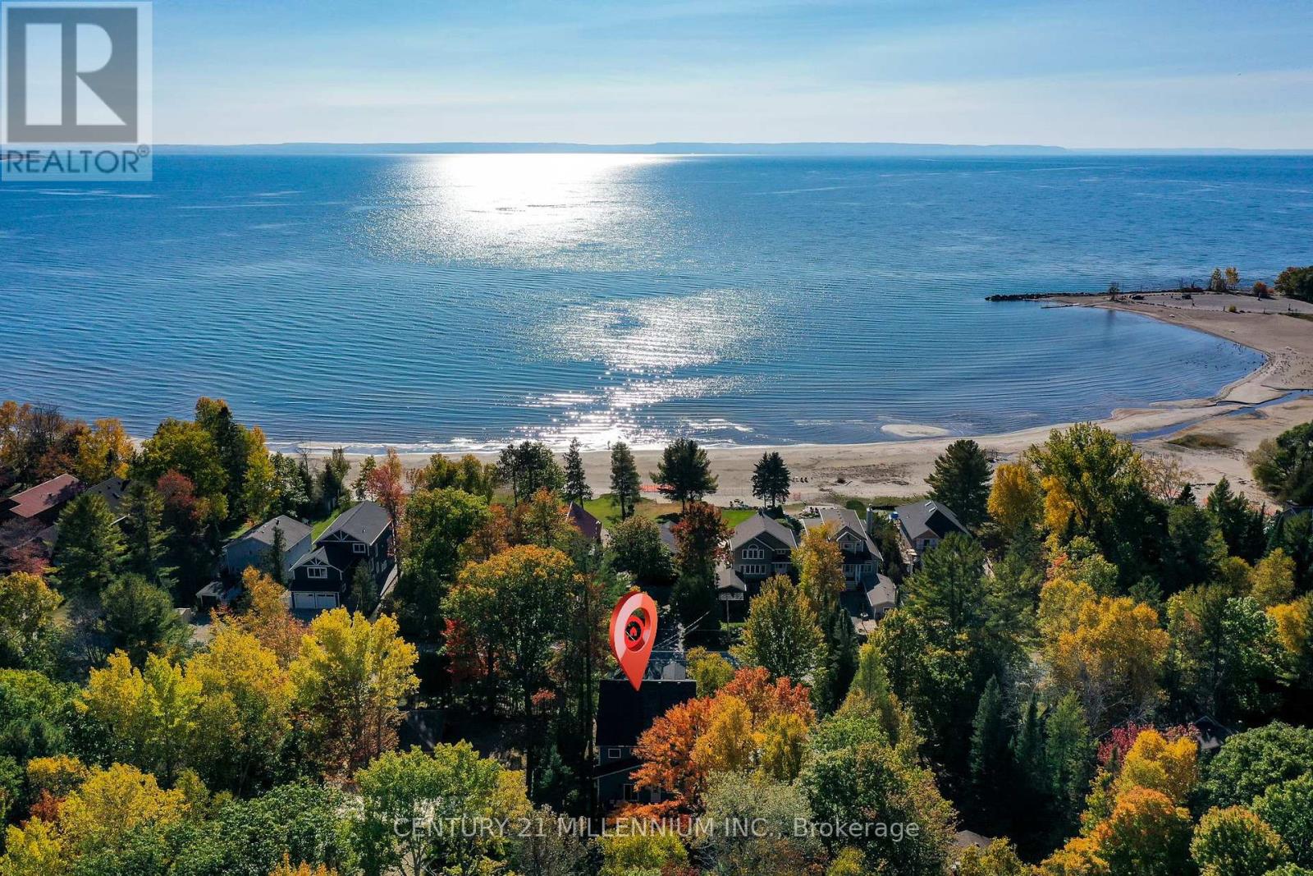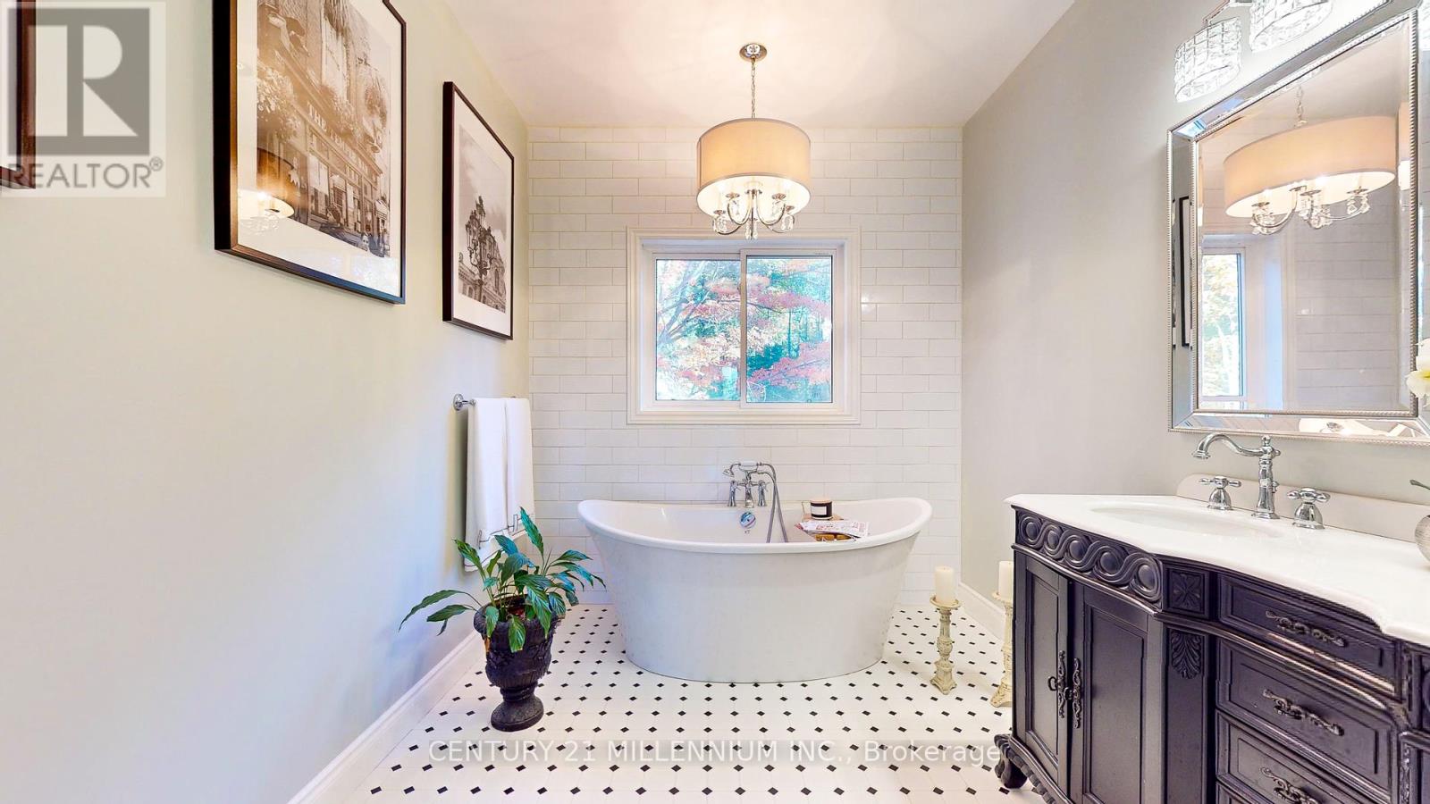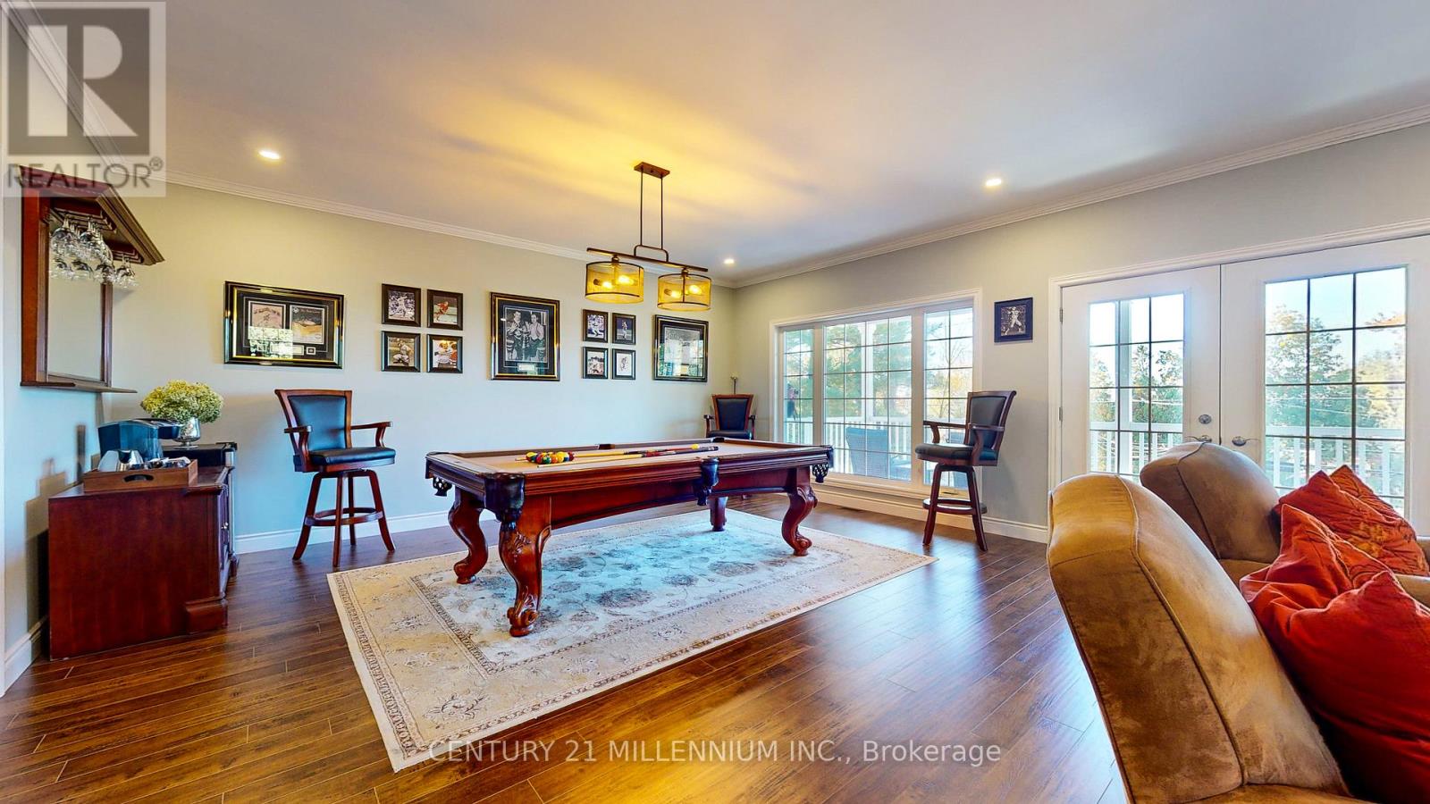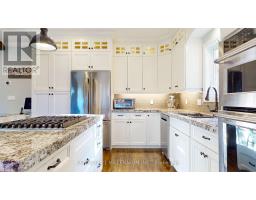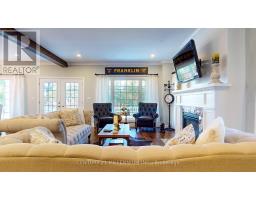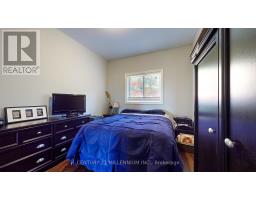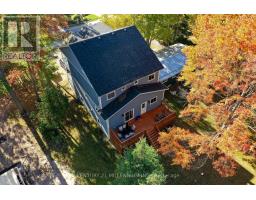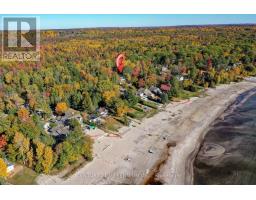393 Tiny Beaches Road S Tiny, Ontario L0L 2J0
$1,850,000
On of a Kind! Access to Beautiful Beach across the street, Great for Summer Days and Walks on the Beach at Night. Professionally Designed Custom Built Home - 3,364 Total Square Foot. Open Concept Home with large seating area with Gas Fireplace, and Large Dining Room, Great for Entertaining with family and friends. Custom Designed Kitchen with Built-In Oven and Microwave, large Island with Gas Stove and Italian Granite Countertops. Open Concept Family Room and Game Room with Gas Fireplace, Walkout to large, Covered porch. Upper & Lower Covered Porches both 10 by 30 Ft, great for relaxing and watching sunsets. Large backyard Deck overlooks a beautiful and private treed lot, great for summer barbecues and backyard fires. **** EXTRAS **** Water View from Large 2nd Floor Porch with Ceiling Fans - 323 Sq Ft, Main Level Porch with Ceiling Fans - 323 Sq Ft, Backyard Deck - 365 Sq Ft (id:50886)
Property Details
| MLS® Number | S10234035 |
| Property Type | Single Family |
| Community Name | Rural Tiny |
| AmenitiesNearBy | Beach |
| ParkingSpaceTotal | 4 |
Building
| BathroomTotal | 3 |
| BedroomsAboveGround | 3 |
| BedroomsTotal | 3 |
| Appliances | Central Vacuum, Water Softener, Dishwasher, Dryer, Refrigerator, Stove, Washer |
| BasementDevelopment | Unfinished |
| BasementFeatures | Separate Entrance |
| BasementType | N/a (unfinished) |
| ConstructionStyleAttachment | Detached |
| CoolingType | Central Air Conditioning |
| FireplacePresent | Yes |
| FlooringType | Hardwood |
| FoundationType | Block |
| HalfBathTotal | 1 |
| HeatingFuel | Natural Gas |
| HeatingType | Forced Air |
| StoriesTotal | 3 |
| SizeInterior | 1999.983 - 2499.9795 Sqft |
| Type | House |
Land
| Acreage | No |
| LandAmenities | Beach |
| Sewer | Septic System |
| SizeDepth | 180 Ft |
| SizeFrontage | 50 Ft |
| SizeIrregular | 50 X 180 Ft |
| SizeTotalText | 50 X 180 Ft |
Rooms
| Level | Type | Length | Width | Dimensions |
|---|---|---|---|---|
| Second Level | Games Room | 5.64 m | 3.2 m | 5.64 m x 3.2 m |
| Second Level | Family Room | 6.27 m | 5.64 m | 6.27 m x 5.64 m |
| Second Level | Bedroom 2 | 4.52 m | 2.9 m | 4.52 m x 2.9 m |
| Second Level | Bedroom 3 | 4.52 m | 2.92 m | 4.52 m x 2.92 m |
| Main Level | Family Room | 5.77 m | 7.21 m | 5.77 m x 7.21 m |
| Main Level | Dining Room | 3.71 m | 3.23 m | 3.71 m x 3.23 m |
| Main Level | Kitchen | 3.86 m | 3.71 m | 3.86 m x 3.71 m |
| Main Level | Bedroom | 4.39 m | 3.33 m | 4.39 m x 3.33 m |
| Main Level | Laundry Room | 2.57 m | 1.96 m | 2.57 m x 1.96 m |
| Ground Level | Other | 5.28 m | 1.75 m | 5.28 m x 1.75 m |
| Ground Level | Other | 11.23 m | 9.12 m | 11.23 m x 9.12 m |
Utilities
| Cable | Installed |
https://www.realtor.ca/real-estate/27604806/393-tiny-beaches-road-s-tiny-rural-tiny
Interested?
Contact us for more information
Kevin Woolham
Broker
41b Hurontario Street
Collingwood, Ontario L9T 2L7


