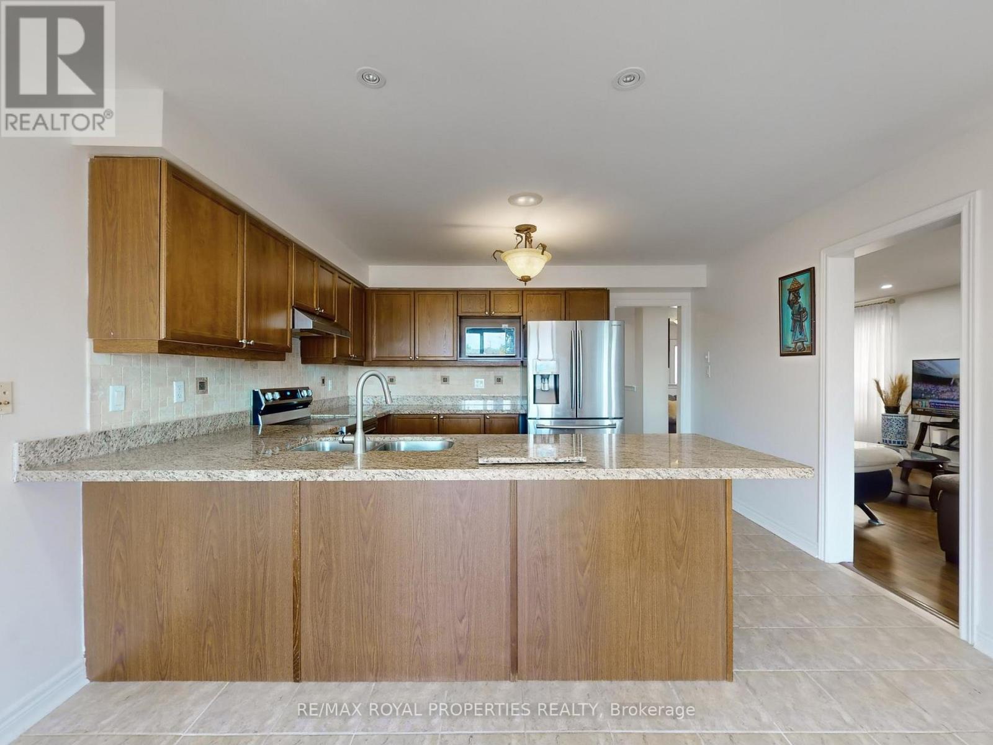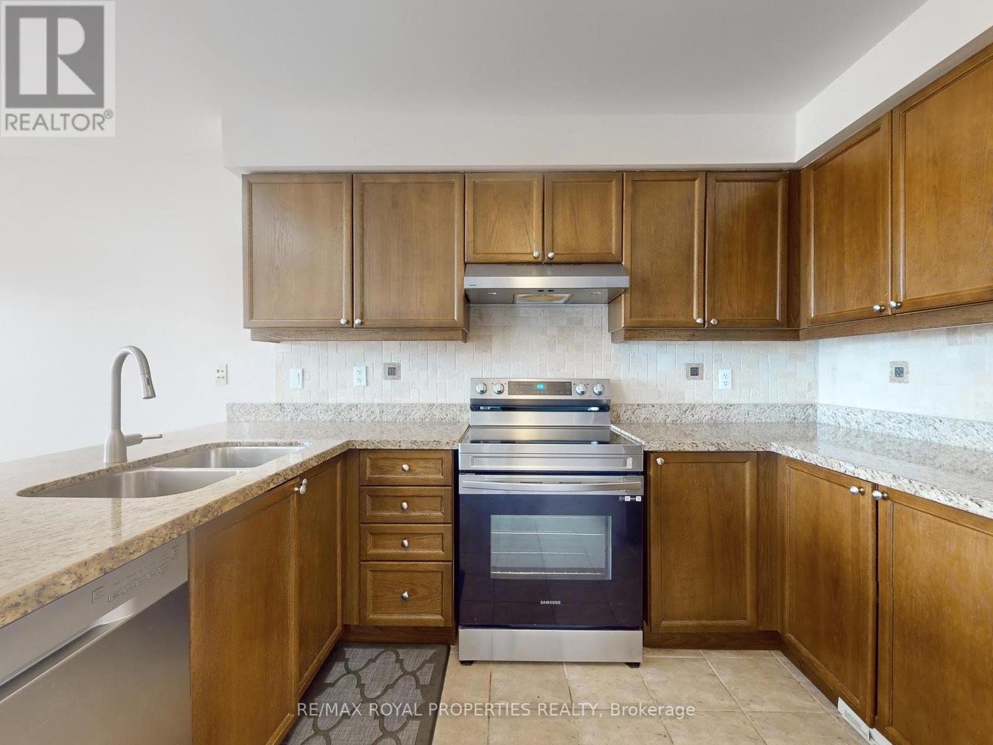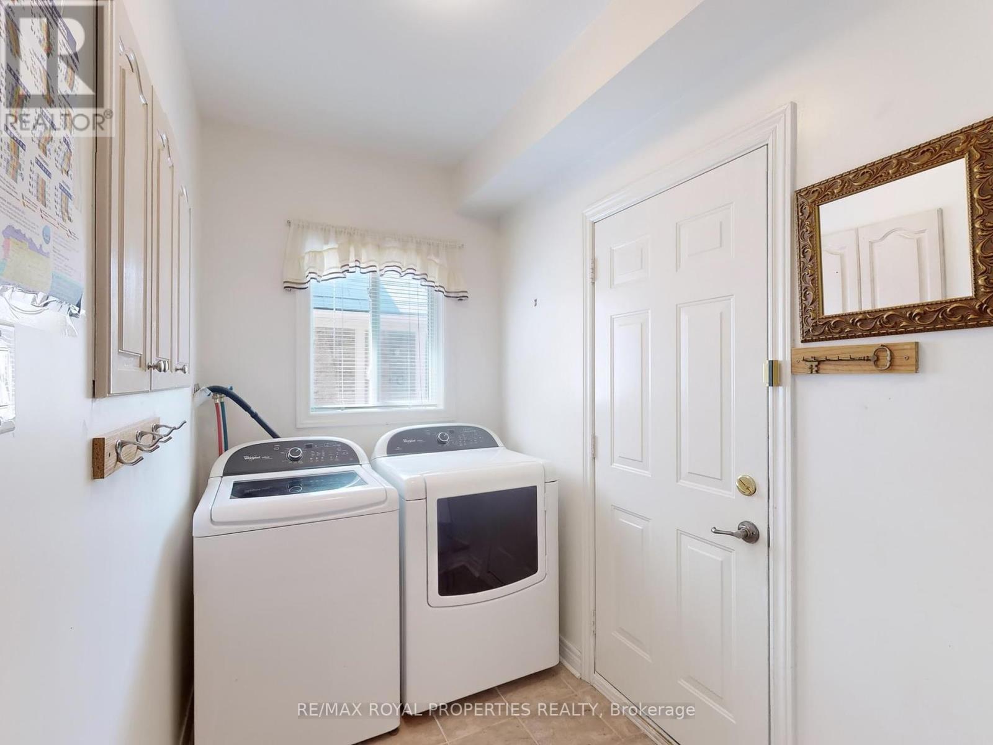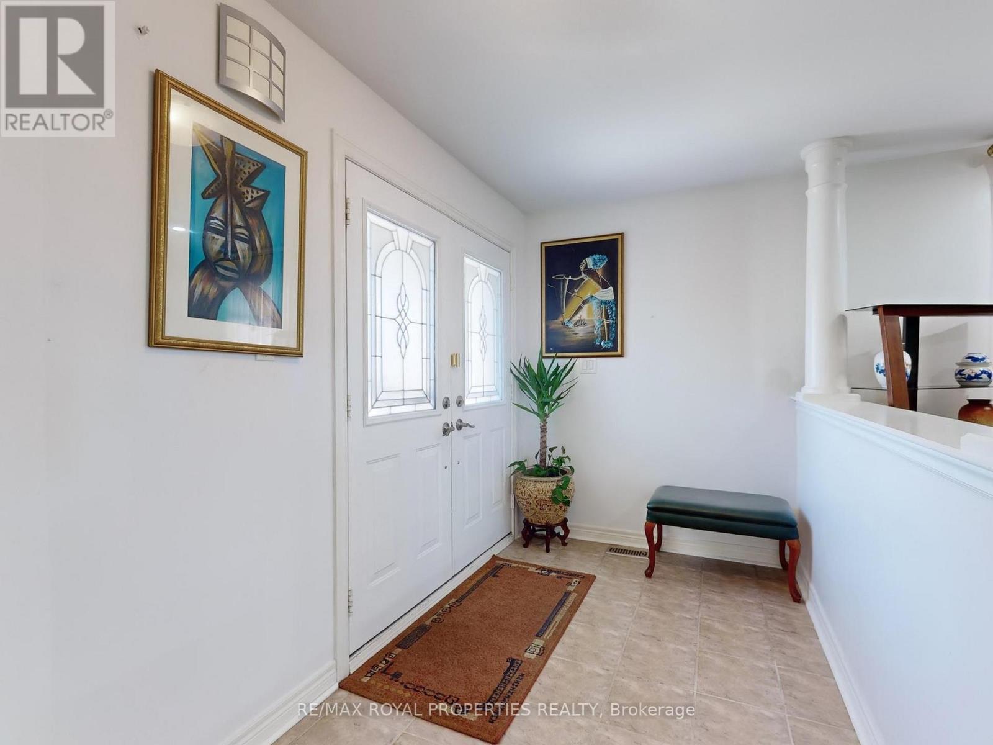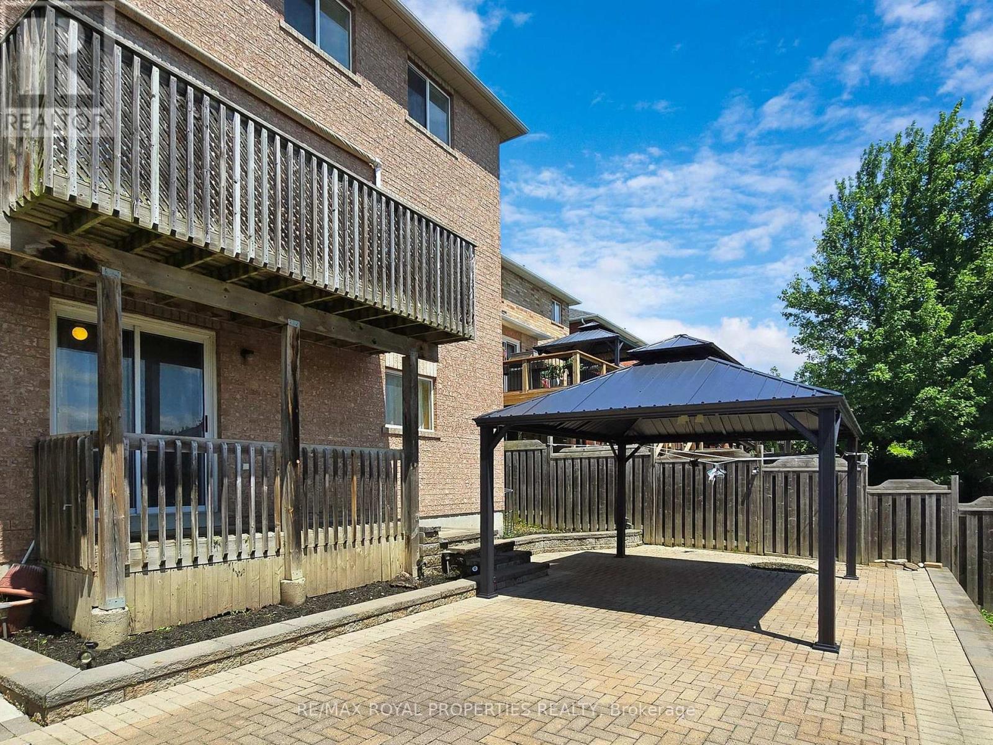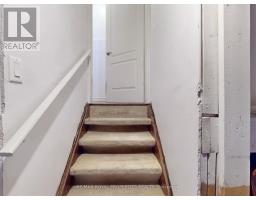78a Kerfoot Crescent Georgina, Ontario L4P 4H2
$1,059,000
Very Spacious & Bright 4 Bdrm, 2.5 Bathroom Family Home In A Great Area, Double Door Main Entrance, Hardwood Flooring & B/I Surround Sound System All Throughout. Open Concept Living Room W/ Gas Fireplace. Family Sized Kitchen Offers B/I Stainless Steel Appliances, Valance w/B/I Lights, Pot Lights & Granite Counters Open To Spacious Breakfast Area With Walk-Out To Large Deck. BBQ Hooked Up To Gas Line. Formal Dining Room W/Coffered Ceiling. In-Between Level Powder Room. Convenient Main Floor Laundry With B/I Cabinets, S/S Sink & Access To Oversized 2 Car Garage. Spacious Prime Bdrm Offers 4pc Ensuite w/Granite Counter & Walk-In Closet. 2nd, 3rd & 4th Bdrms Have Double Closet. Partially Finished W/O Basement Awaits Your Creative Touches. Modern Landscaping 2017. No Sidewalk! No Neighbours Behind! Conveniently Located Close To School, Church, Shopping & Beautiful Lake Simcoe! A Must See. **** EXTRAS **** Oversized 2 car garage; Roof - 2021; All appliances2015; A/C Unit 2015; BBQ hooked up to gasline. All toilets 2020; Concrete steps to backyard & Extended driveway - 2019. (id:50886)
Property Details
| MLS® Number | N10231464 |
| Property Type | Single Family |
| Community Name | Keswick North |
| ParkingSpaceTotal | 6 |
Building
| BathroomTotal | 3 |
| BedroomsAboveGround | 4 |
| BedroomsTotal | 4 |
| Appliances | Dishwasher, Dryer, Garage Door Opener, Range, Refrigerator, Stove, Washer, Window Coverings |
| BasementFeatures | Walk Out |
| BasementType | Full |
| ConstructionStyleAttachment | Detached |
| CoolingType | Central Air Conditioning |
| ExteriorFinish | Brick |
| FireplacePresent | Yes |
| FlooringType | Ceramic, Hardwood |
| FoundationType | Concrete |
| HalfBathTotal | 1 |
| HeatingFuel | Natural Gas |
| HeatingType | Forced Air |
| StoriesTotal | 2 |
| SizeInterior | 1999.983 - 2499.9795 Sqft |
| Type | House |
| UtilityWater | Municipal Water |
Parking
| Attached Garage |
Land
| Acreage | No |
| Sewer | Sanitary Sewer |
| SizeDepth | 120 Ft ,6 In |
| SizeFrontage | 40 Ft ,3 In |
| SizeIrregular | 40.3 X 120.5 Ft |
| SizeTotalText | 40.3 X 120.5 Ft |
Rooms
| Level | Type | Length | Width | Dimensions |
|---|---|---|---|---|
| Second Level | Bedroom 4 | 4.66 m | 3 m | 4.66 m x 3 m |
| Second Level | Bathroom | 2.82 m | 1.64 m | 2.82 m x 1.64 m |
| Second Level | Primary Bedroom | 5.9 m | 3.64 m | 5.9 m x 3.64 m |
| Second Level | Bedroom 2 | 3.1 m | 3.18 m | 3.1 m x 3.18 m |
| Second Level | Bedroom 3 | 3.07 m | 2.63 m | 3.07 m x 2.63 m |
| Main Level | Foyer | 4.38 m | 1.83 m | 4.38 m x 1.83 m |
| Main Level | Family Room | 6.9 m | 3.69 m | 6.9 m x 3.69 m |
| Main Level | Dining Room | 3.7 m | 3.5 m | 3.7 m x 3.5 m |
| Main Level | Kitchen | 3.7 m | 3.3 m | 3.7 m x 3.3 m |
| Main Level | Eating Area | 3.7 m | 3.4 m | 3.7 m x 3.4 m |
| Main Level | Laundry Room | 3.11 m | 1.6 m | 3.11 m x 1.6 m |
Utilities
| Cable | Available |
| Sewer | Installed |
Interested?
Contact us for more information
Arun Jamasi
Broker
1801 Harwood Ave N. Unit 5
Ajax, Ontario L1T 0K8










