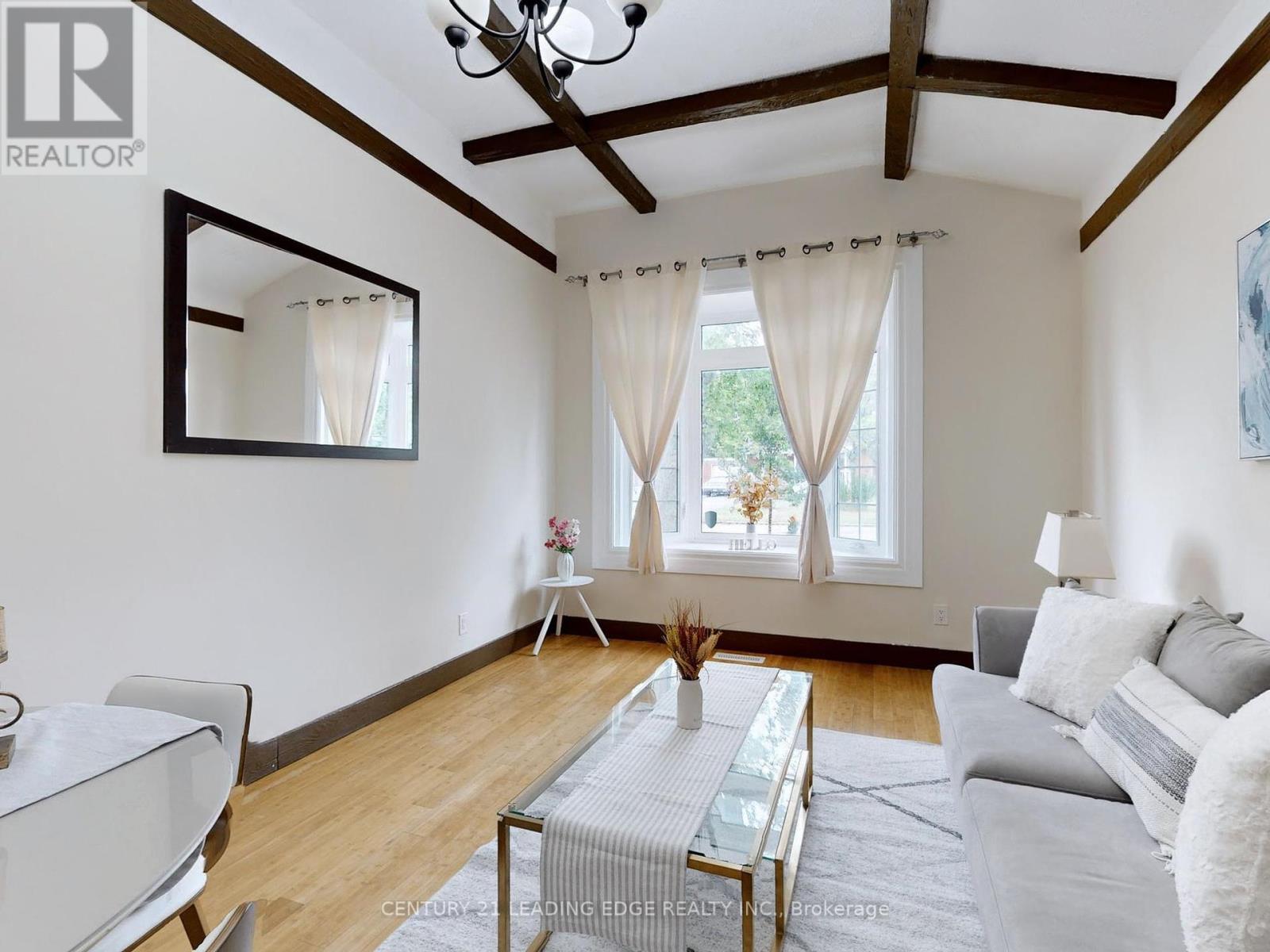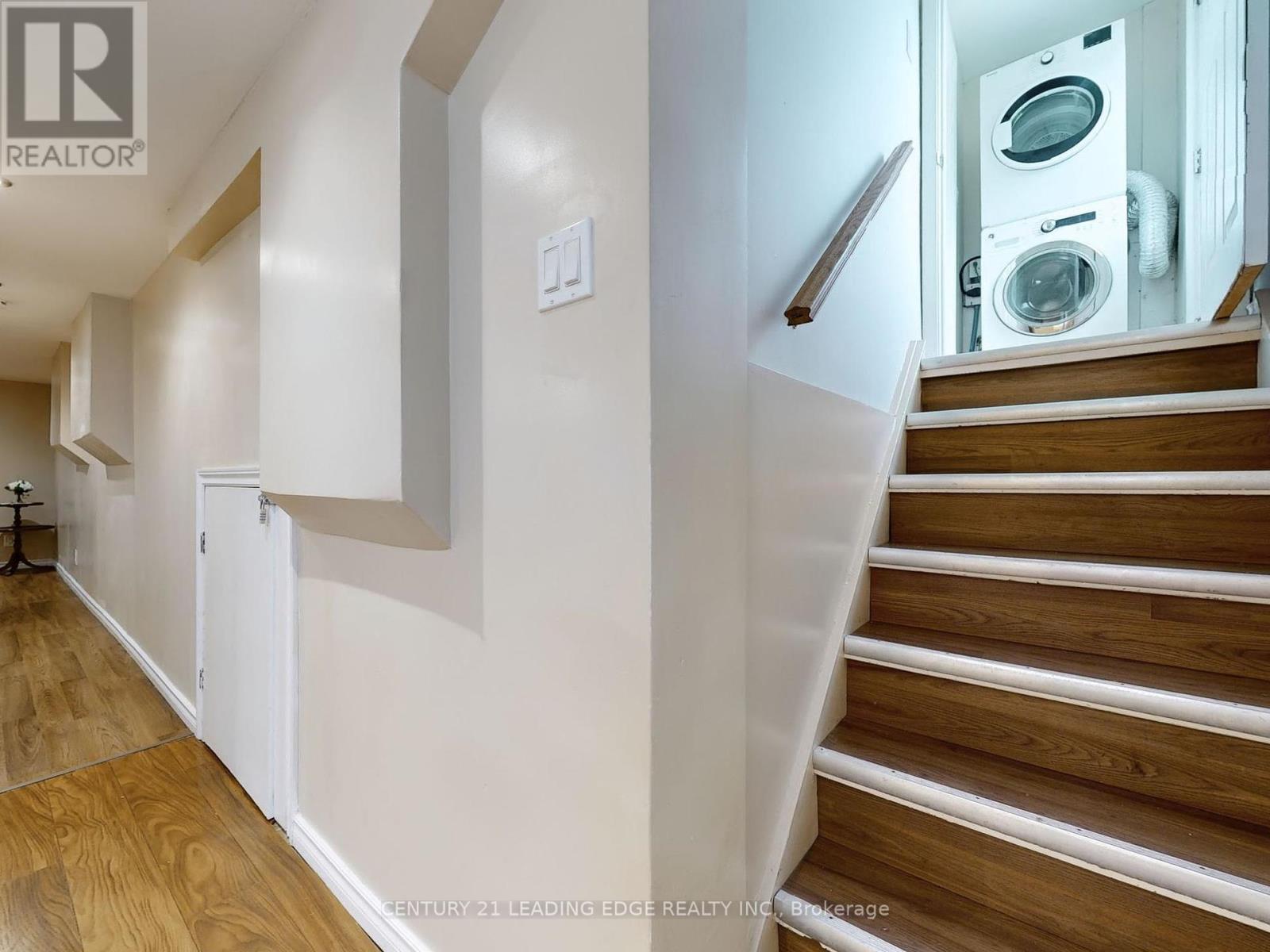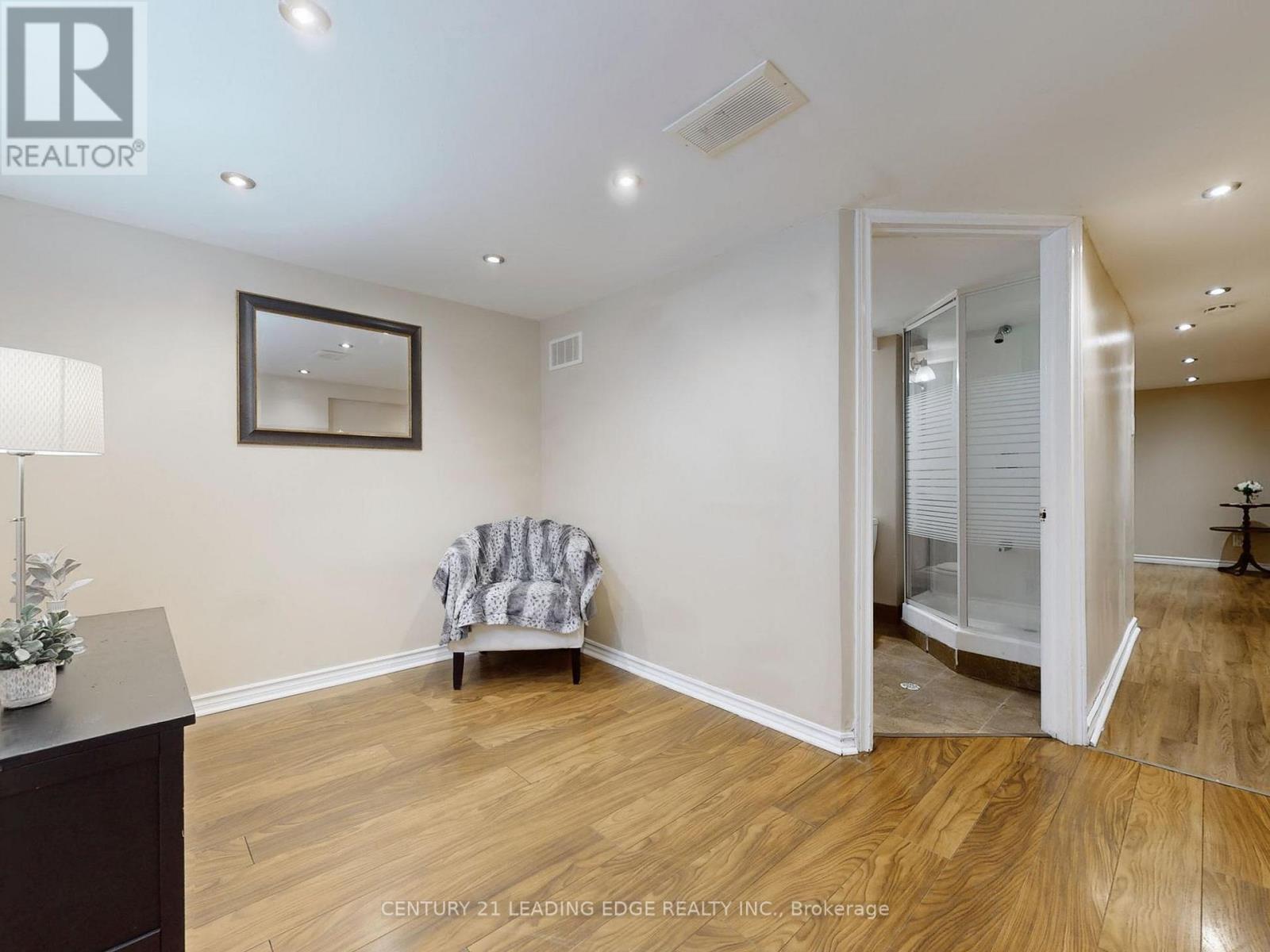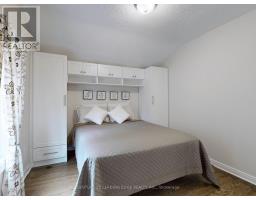56 Carslake Crescent Toronto, Ontario M1J 2A7
$975,000
Nestled in a charming, mature neighborhood, this beautiful detached home offers the perfect blend of comfort and convenience. The home boasts a spacious and thoughtfully designed layout, featuring a finished basement apartment w/separate entrance, ideal for generating rental income. Location is key, and this property delivers. Steps away from TTC, it's poised for a Significant Value Appreciation with New Subway-Line(COMING SOON). Only 5-min drive to Scarborough Town Centre, Hwy. 401, and GO Train Station. Close proximity to top-rated schools, public library, hospitals. Enjoy many parks, perfect for leisurely walks and weekend activities. Many shopping, dining and entertainment options. Don't miss the opportunity to own a home that combines a desirable and a welcoming community. **** EXTRAS **** Ready to Move-In NOW!!! Furnace 2017, All Windows Except Kitchen 2018, Closets Added in 2 Bedrooms. Freshly Painted, Living Room Floor Just Polished and Thoroughly Cleaned, NEW Driveway - July '2024, Manicured Yard. (id:50886)
Property Details
| MLS® Number | E10231741 |
| Property Type | Single Family |
| Community Name | Bendale |
| AmenitiesNearBy | Hospital, Park, Place Of Worship, Public Transit, Schools |
| ParkingSpaceTotal | 4 |
| Structure | Shed |
Building
| BathroomTotal | 2 |
| BedroomsAboveGround | 3 |
| BedroomsBelowGround | 1 |
| BedroomsTotal | 4 |
| Appliances | Dishwasher, Dryer, Microwave, Refrigerator, Stove, Washer, Window Coverings |
| BasementFeatures | Apartment In Basement, Separate Entrance |
| BasementType | N/a |
| ConstructionStyleAttachment | Detached |
| ConstructionStyleSplitLevel | Sidesplit |
| CoolingType | Central Air Conditioning |
| ExteriorFinish | Brick |
| FlooringType | Hardwood, Tile, Laminate |
| FoundationType | Unknown |
| HeatingFuel | Natural Gas |
| HeatingType | Forced Air |
| Type | House |
| UtilityWater | Municipal Water |
Parking
| Carport |
Land
| Acreage | No |
| LandAmenities | Hospital, Park, Place Of Worship, Public Transit, Schools |
| Sewer | Sanitary Sewer |
| SizeDepth | 124 Ft ,10 In |
| SizeFrontage | 45 Ft |
| SizeIrregular | 45.06 X 124.91 Ft |
| SizeTotalText | 45.06 X 124.91 Ft|under 1/2 Acre |
Rooms
| Level | Type | Length | Width | Dimensions |
|---|---|---|---|---|
| Lower Level | Bathroom | 2.6 m | 2.08 m | 2.6 m x 2.08 m |
| Lower Level | Living Room | 3.53 m | 2.44 m | 3.53 m x 2.44 m |
| Lower Level | Kitchen | 4.12 m | 3.53 m | 4.12 m x 3.53 m |
| Lower Level | Bedroom | 3.53 m | 2.03 m | 3.53 m x 2.03 m |
| Main Level | Living Room | 6.11 m | 3.53 m | 6.11 m x 3.53 m |
| Main Level | Dining Room | 6.11 m | 3.53 m | 6.11 m x 3.53 m |
| Main Level | Kitchen | 4.5 m | 3.2 m | 4.5 m x 3.2 m |
| Upper Level | Primary Bedroom | 3.66 m | 3.15 m | 3.66 m x 3.15 m |
| Upper Level | Bedroom 2 | 3.66 m | 2.85 m | 3.66 m x 2.85 m |
| Upper Level | Bedroom 3 | 2.64 m | 2.03 m | 2.64 m x 2.03 m |
| Upper Level | Bathroom | 2.67 m | 1.53 m | 2.67 m x 1.53 m |
Utilities
| Cable | Available |
| Sewer | Installed |
https://www.realtor.ca/real-estate/27604766/56-carslake-crescent-toronto-bendale-bendale
Interested?
Contact us for more information
Khalid Zuberi
Salesperson
Diana Alli
Salesperson

















































