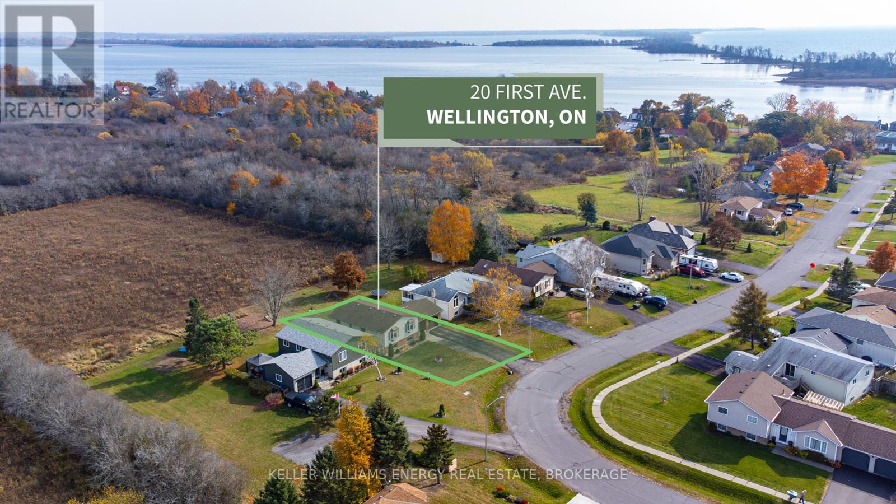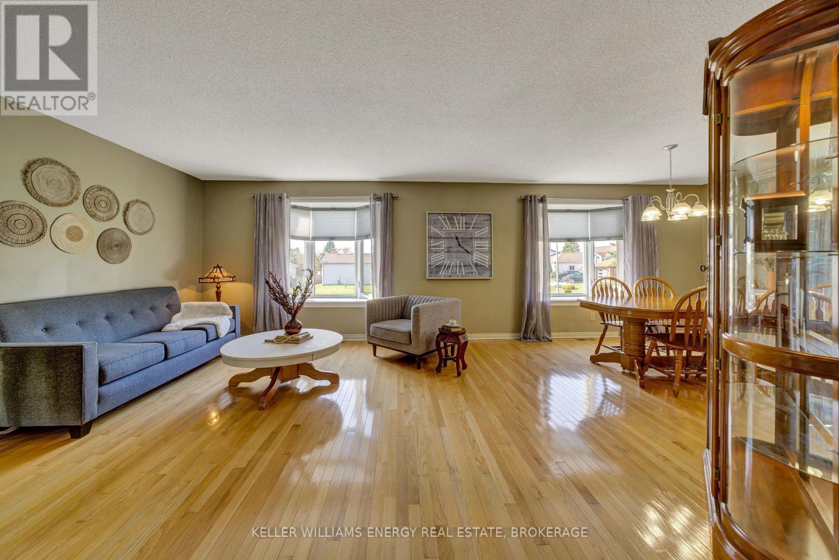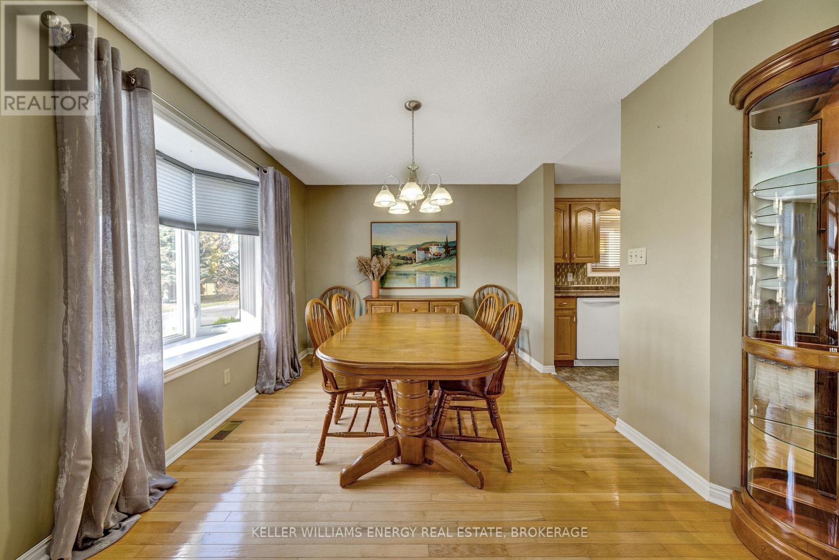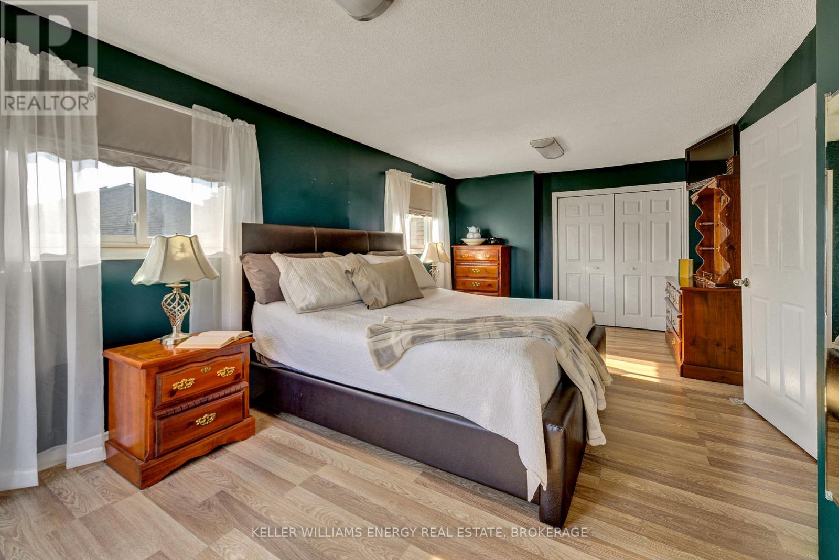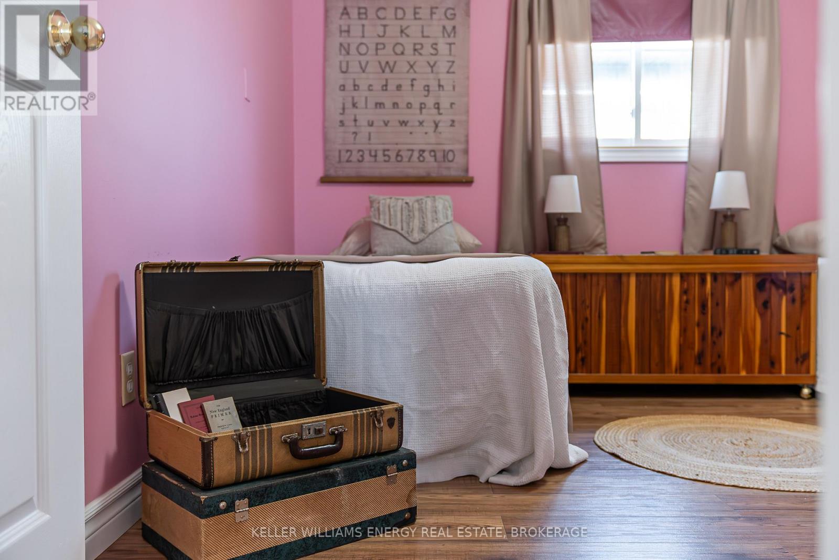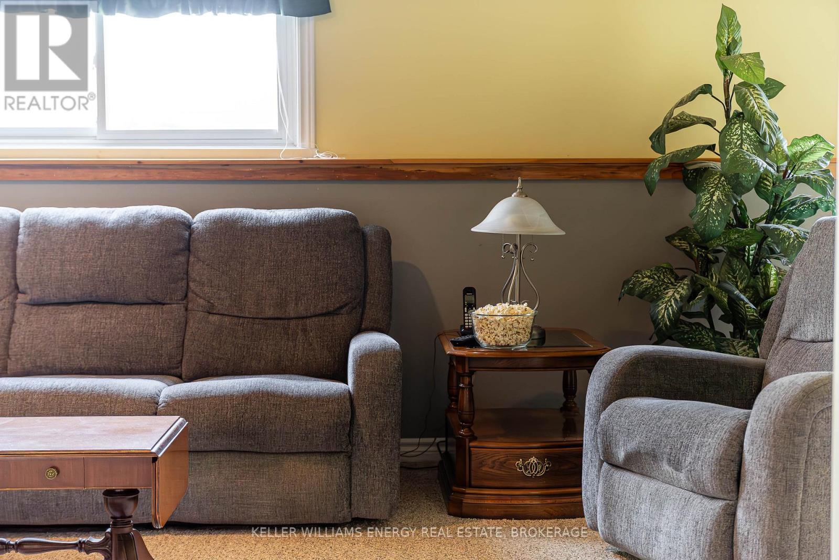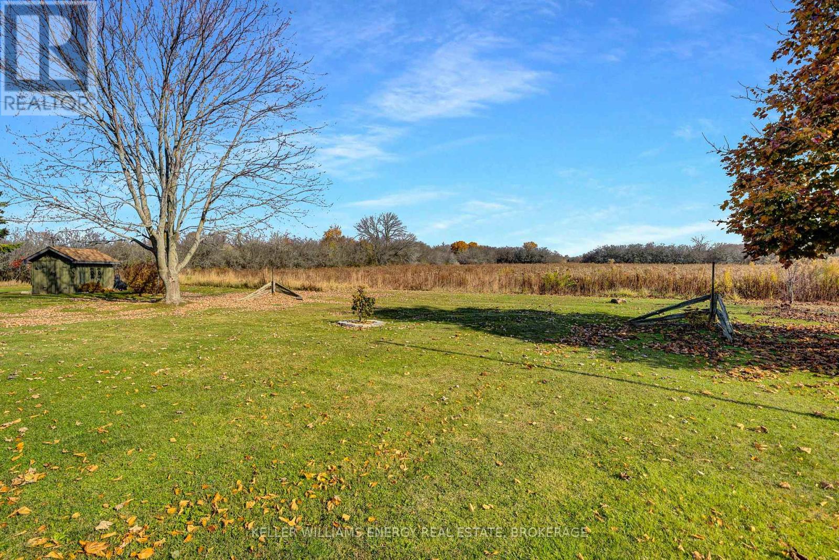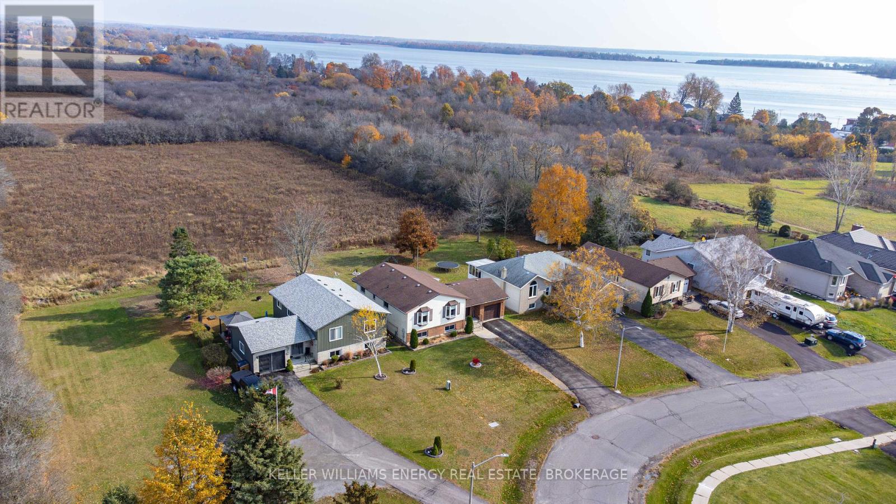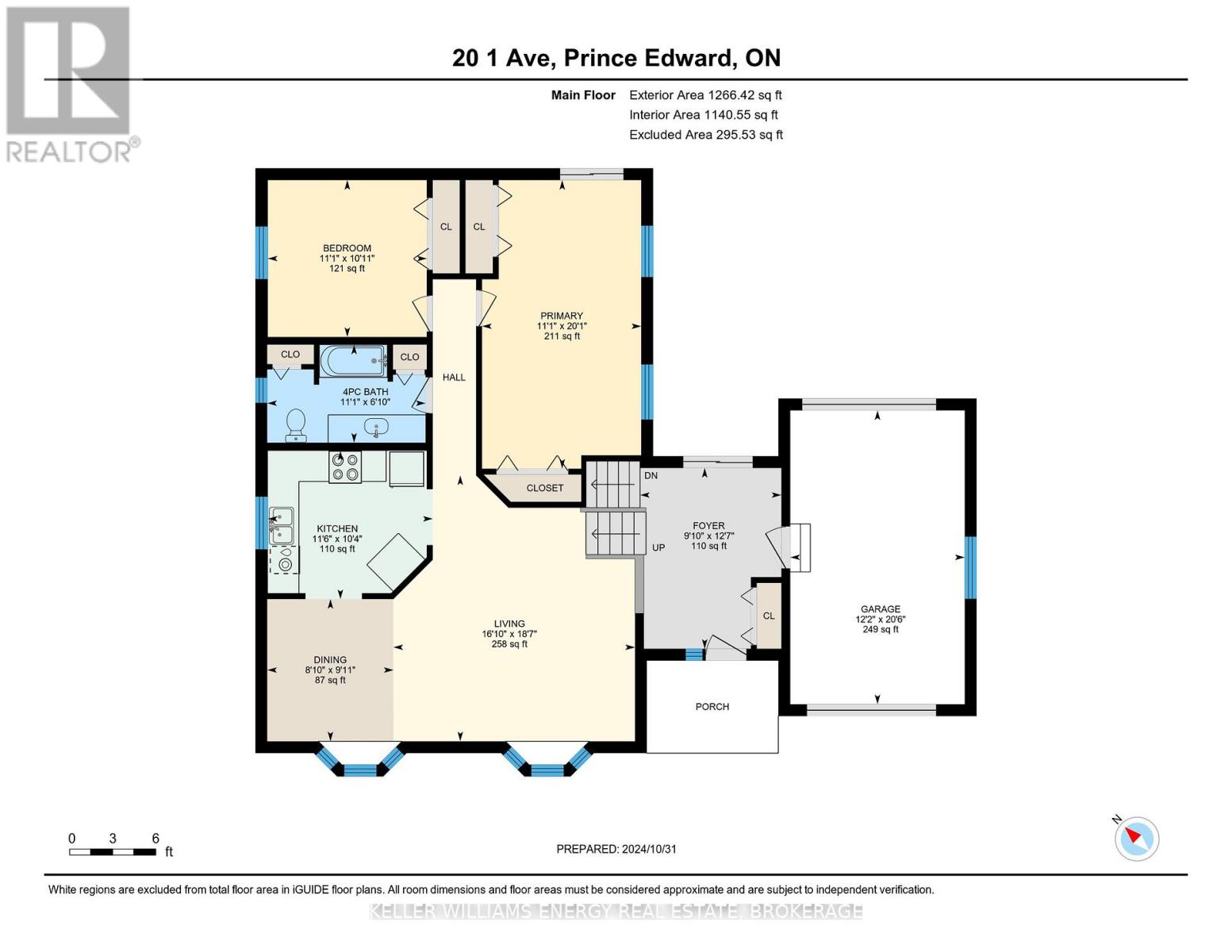20 First Avenue Prince Edward County, Ontario K0K 3L0
$600,000
Welcome to 20 1st Avenue in the heart of Wellington, Prince Edward County-a delightful 2+2 bedroom raised bungalow that blends comfort and functionality. Here are 5 reasons why youll love this home: ONE-Functional Living: This affordable brick face home offers an ideal layout for growing families & those settling down. The large foyer welcomes guests comfortably, & provides easy access to the attached garage. Enjoy the convenience of front & back garage doors, for easy pass through of large toys like your fishing boat or ATV to the backyard. TWO-Classic Design: Featuring hardwood floors, wood cabinetry, & 2 bay windows that flood the living room with natural light. The sunlit windows are a cozy spot to read & relax while enjoying the sunset. The primary bedroom, with His & Hers closets and a patio door, opens onto a deck overlooking open fields where you'll catch glimpses of deer and other wildlife. The 2nd bedroom is ideal for kids, and the main floor bath is just steps away. THREE-Ideal Basement: Downstairs, you'll find large windows & a cozy family space-perfect for movie nights. 2 additional bedrooms, a 3-pc bath, & computer nook make it ideal for family, guests, or a home office. FOUR-Thoughtful Updates: With new Lennox furnace & AC installed in 2019, you'll benefit from peace of mind thanks to the 10-yr warranty. Most windows were updated in 2018 and 2019, plus the garage is generator-ready, adding an extra layer of practicality. FIVE-Perfectly Situated: Located in a friendly neighborhood & within minutes of Wellingtons best offerings. Enjoy easy access to shopping, dining, the ball diamond & ice rink, and the picturesque Wellington Beach-making it easy to embrace the best of small-town living. Whether you're starting out or settling down, 20 1st Ave is a wonderful place to call home. Don't miss this opportunity to experience the balance of comfort & convenience in this beautiful property. Call the County Home! **** EXTRAS **** Monthly Utilities approx $132/m Hydro, $123/m Gas, $141/m water (id:50886)
Property Details
| MLS® Number | X10238674 |
| Property Type | Single Family |
| Community Name | Wellington |
| AmenitiesNearBy | Marina, Place Of Worship, Schools |
| CommunityFeatures | Community Centre |
| EquipmentType | None |
| Features | Sump Pump |
| ParkingSpaceTotal | 5 |
| RentalEquipmentType | None |
| Structure | Deck, Porch, Shed |
Building
| BathroomTotal | 2 |
| BedroomsAboveGround | 2 |
| BedroomsBelowGround | 2 |
| BedroomsTotal | 4 |
| Appliances | Water Heater, Dishwasher, Dryer, Freezer, Microwave, Range, Refrigerator, Stove, Washer, Window Coverings |
| ArchitecturalStyle | Raised Bungalow |
| BasementDevelopment | Finished |
| BasementType | N/a (finished) |
| ConstructionStyleAttachment | Detached |
| CoolingType | Central Air Conditioning |
| ExteriorFinish | Brick, Vinyl Siding |
| FireProtection | Smoke Detectors |
| FoundationType | Poured Concrete |
| HeatingFuel | Natural Gas |
| HeatingType | Forced Air |
| StoriesTotal | 1 |
| SizeInterior | 1099.9909 - 1499.9875 Sqft |
| Type | House |
| UtilityPower | Generator |
| UtilityWater | Municipal Water |
Parking
| Attached Garage |
Land
| Acreage | No |
| LandAmenities | Marina, Place Of Worship, Schools |
| Sewer | Sanitary Sewer |
| SizeDepth | 119 Ft ,4 In |
| SizeFrontage | 58 Ft ,1 In |
| SizeIrregular | 58.1 X 119.4 Ft |
| SizeTotalText | 58.1 X 119.4 Ft|under 1/2 Acre |
| SurfaceWater | Lake/pond |
| ZoningDescription | R1 Residential |
Rooms
| Level | Type | Length | Width | Dimensions |
|---|---|---|---|---|
| Lower Level | Recreational, Games Room | 7.51 m | 6.41 m | 7.51 m x 6.41 m |
| Lower Level | Bedroom 3 | 3.69 m | 4.53 m | 3.69 m x 4.53 m |
| Lower Level | Bedroom 4 | 3.82 m | 2.99 m | 3.82 m x 2.99 m |
| Lower Level | Bathroom | Measurements not available | ||
| Main Level | Living Room | 5.13 m | 5.65 m | 5.13 m x 5.65 m |
| Main Level | Dining Room | 2.68 m | 3.02 m | 2.68 m x 3.02 m |
| Main Level | Kitchen | 3.51 m | 3.16 m | 3.51 m x 3.16 m |
| Main Level | Primary Bedroom | 3.39 m | 6.13 m | 3.39 m x 6.13 m |
| Main Level | Bedroom 2 | 3.38 m | 3.33 m | 3.38 m x 3.33 m |
| Main Level | Bathroom | 3.37 m | 2.08 m | 3.37 m x 2.08 m |
Utilities
| Cable | Available |
| Sewer | Installed |
Interested?
Contact us for more information
Dale Chapman
Salesperson
12020 Loyalist Parkway
Picton, Ontario K0K 2T0
Aleks Ninkovic
Salesperson
12020 Loyalist Parkway
Picton, Ontario K0K 2T0

