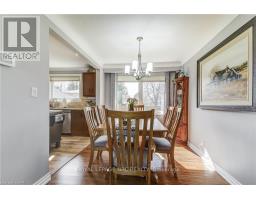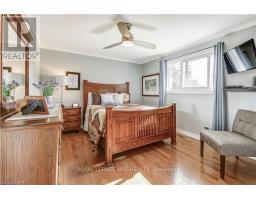5 Upper Canada Drive St. Catharines, Ontario L2N 3H3
$939,000
Peaceful North End Side Split. A double driveway leads to the single garage and front porch. Inside the large foyer has a double closet and lots of space to greet guests. The morning sun fills the comfortable living room with warmth and light, the formal dining room connects the living space to the kitchen where the stylish Tuscan inspired cabinets are toped with granite. The back hall connects the family room, 2-piece bath, garage entry and backyard. Upstairs three bedrooms and a 4-piece bath with soaker tub. Downstairs a fourth bedroom, laundry/utility room and storage. The fenced back yard has a patio and shed. With close access to the Waterfront Trail afternoon strolls will always be satisfying and relaxing. Come home to 5 Upper Canada Drive St. Catharines. (id:50886)
Property Details
| MLS® Number | X10409448 |
| Property Type | Single Family |
| Community Name | 437 - Lakeshore |
| EquipmentType | Water Heater |
| Features | Flat Site |
| ParkingSpaceTotal | 5 |
| RentalEquipmentType | Water Heater |
Building
| BathroomTotal | 2 |
| BedroomsAboveGround | 3 |
| BedroomsBelowGround | 1 |
| BedroomsTotal | 4 |
| Appliances | Water Heater, Dishwasher, Dryer, Microwave, Refrigerator, Stove, Washer |
| BasementDevelopment | Partially Finished |
| BasementType | Partial (partially Finished) |
| ConstructionStyleAttachment | Detached |
| CoolingType | Central Air Conditioning |
| ExteriorFinish | Vinyl Siding |
| FoundationType | Concrete |
| HalfBathTotal | 1 |
| HeatingFuel | Natural Gas |
| HeatingType | Forced Air |
| Type | House |
| UtilityWater | Municipal Water |
Parking
| Attached Garage |
Land
| Acreage | No |
| Sewer | Sanitary Sewer |
| SizeDepth | 115 Ft ,2 In |
| SizeFrontage | 70 Ft ,1 In |
| SizeIrregular | 70.14 X 115.23 Ft |
| SizeTotalText | 70.14 X 115.23 Ft|under 1/2 Acre |
| ZoningDescription | R1 |
Rooms
| Level | Type | Length | Width | Dimensions |
|---|---|---|---|---|
| Second Level | Bedroom | 3.05 m | 3.33 m | 3.05 m x 3.33 m |
| Second Level | Bedroom | 4.14 m | 2.92 m | 4.14 m x 2.92 m |
| Second Level | Primary Bedroom | 3.43 m | 4.09 m | 3.43 m x 4.09 m |
| Second Level | Bathroom | 3.43 m | 2.18 m | 3.43 m x 2.18 m |
| Basement | Bedroom | 3.73 m | 3.28 m | 3.73 m x 3.28 m |
| Basement | Laundry Room | 5.59 m | 3.33 m | 5.59 m x 3.33 m |
| Basement | Other | 1.7 m | 1.47 m | 1.7 m x 1.47 m |
| Main Level | Family Room | 3.45 m | 6.02 m | 3.45 m x 6.02 m |
| Main Level | Foyer | 2.44 m | 3.43 m | 2.44 m x 3.43 m |
| Main Level | Living Room | 3.53 m | 5.66 m | 3.53 m x 5.66 m |
| Main Level | Dining Room | 3.58 m | 2.57 m | 3.58 m x 2.57 m |
| Main Level | Kitchen | 3.45 m | 3 m | 3.45 m x 3 m |
| Main Level | Bathroom | 2.29 m | 0.91 m | 2.29 m x 0.91 m |
Interested?
Contact us for more information
Aaron Cherney
Salesperson
125 Queen St. P.o.box 1645
Niagara-On-The-Lake, Ontario L0S 1J0



















































































