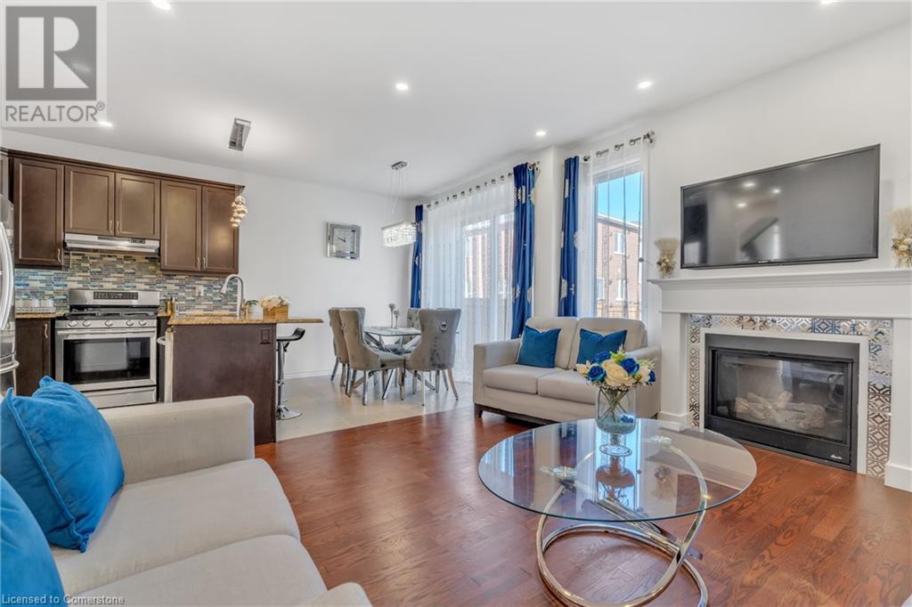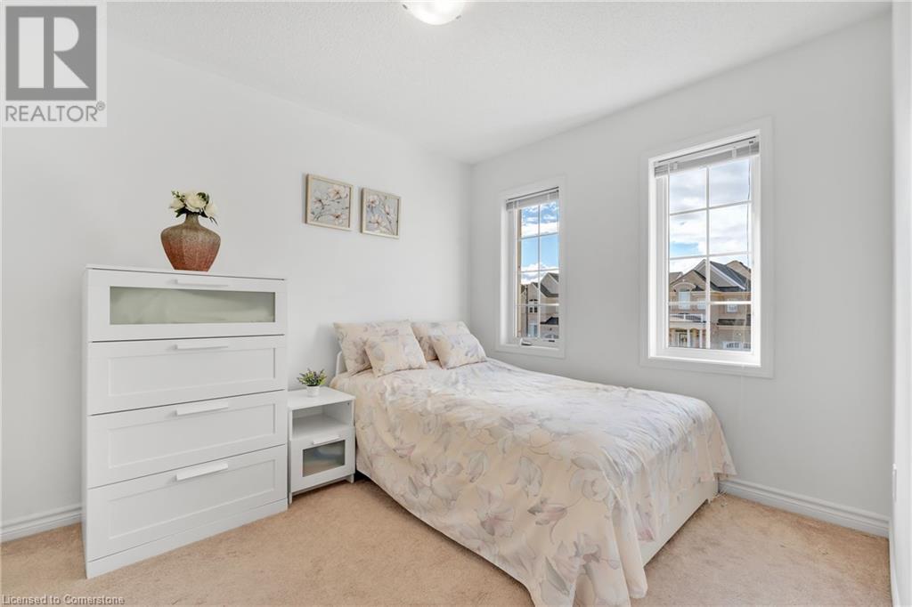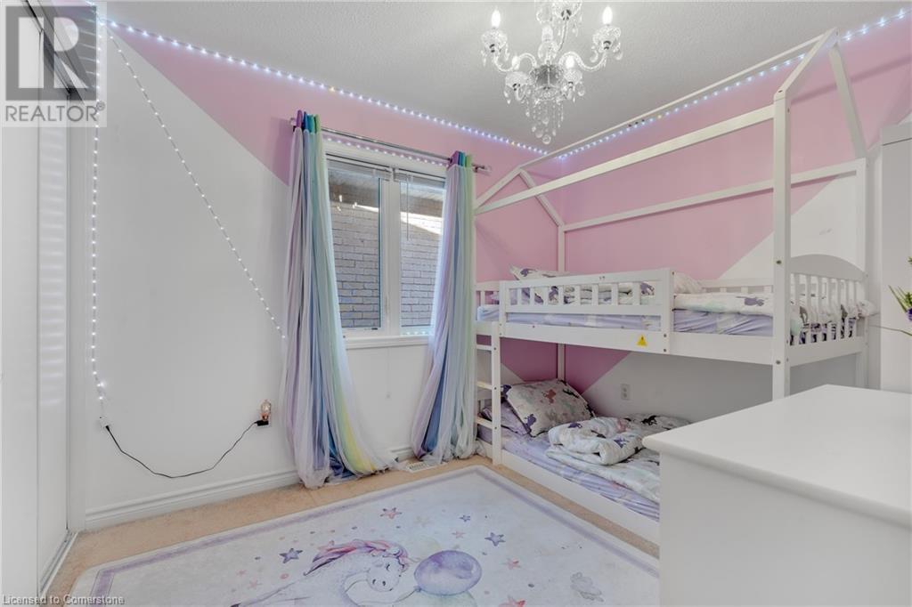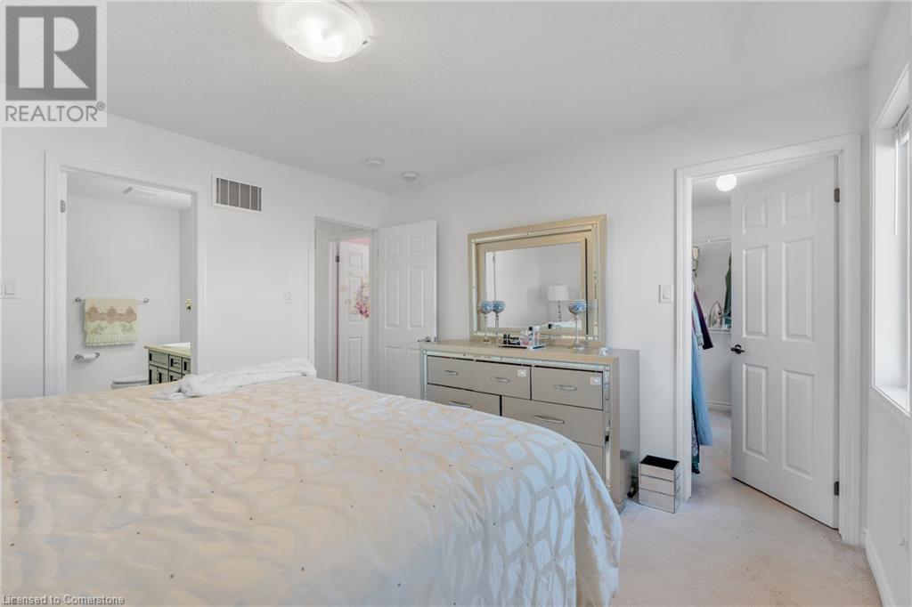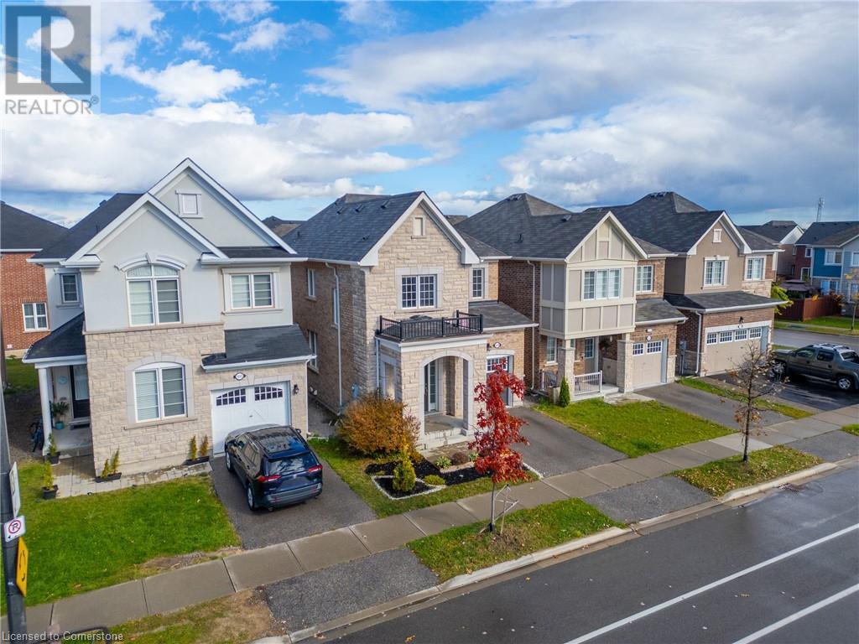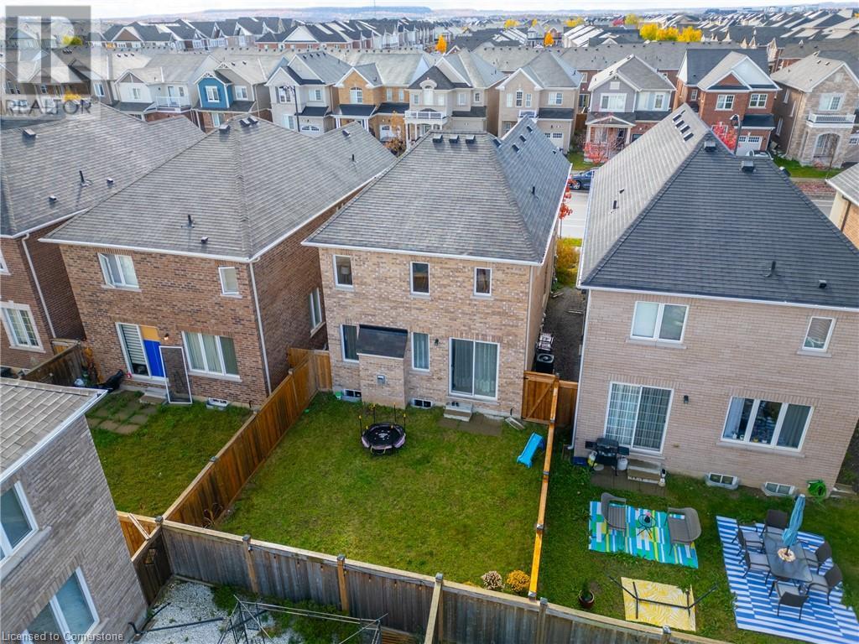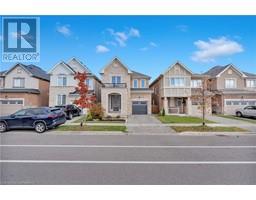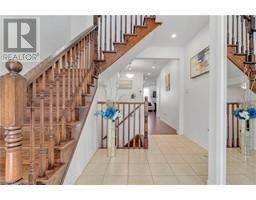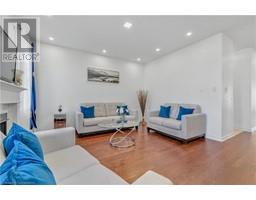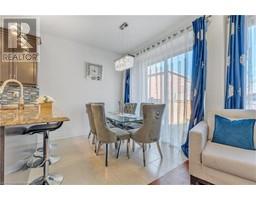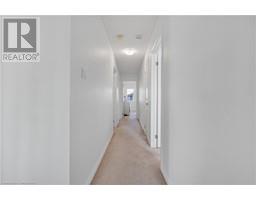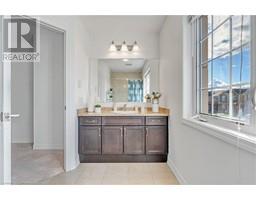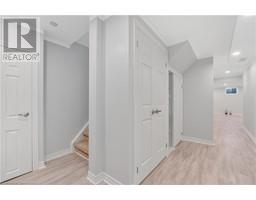1519 Farmstead Drive Milton, Ontario L9E 0A7
$1,089,999
Welcome to this beautifully maintained 4-bedroom detached home in a prime location in Milton. This stunning property boasts a spacious, flexible layout designed for comfortable family living. The main level features 9-foot ceilings, an open-concept kitchen with stainless steel appliances, a large island with a breakfast bar, and a cozy breakfast room that opens to the expansive backyard through sliding patio doors. A generous great room and formal dining room provide ample space for entertaining, while a powder room, two large closets, and a welcoming foyer complete the main floor. Upstairs, you'll find four well-sized bedrooms, including a master suite with a luxurious four-piece ensuite and a walk-in closet. A second three-piece bathroom and a linen closet add convenience and functionality to this level. Freshly painted and featuring elegant staircase details, the home offers a modern, inviting atmosphere. The fully finished basement is equipped with a separate bar with upper and lower cabinetry, ideal as a second kitchen, plus a three-piece bathroom and laundry area, making it perfect for an in-law suite. Located in a desirable neighborhood close to schools, parks, and amenities, this home is move-in ready and has everything a family could need. Total liveable area of 2,387 SQFT as per third party. Don't miss your chance to make this house your new home! (id:50886)
Open House
This property has open houses!
2:00 am
Ends at:4:00 pm
Property Details
| MLS® Number | 40671123 |
| Property Type | Single Family |
| AmenitiesNearBy | Hospital, Park, Place Of Worship, Public Transit, Schools, Shopping |
| Features | Automatic Garage Door Opener |
| ParkingSpaceTotal | 2 |
Building
| BathroomTotal | 4 |
| BedroomsAboveGround | 4 |
| BedroomsTotal | 4 |
| Appliances | Central Vacuum - Roughed In, Dishwasher, Dryer, Freezer, Refrigerator, Water Meter, Washer, Gas Stove(s), Garage Door Opener |
| ArchitecturalStyle | 2 Level |
| BasementDevelopment | Finished |
| BasementType | Full (finished) |
| ConstructedDate | 2016 |
| ConstructionStyleAttachment | Detached |
| CoolingType | Central Air Conditioning |
| ExteriorFinish | Brick, Stone |
| FireplacePresent | Yes |
| FireplaceTotal | 1 |
| FoundationType | Poured Concrete |
| HalfBathTotal | 1 |
| HeatingFuel | Natural Gas |
| HeatingType | Forced Air |
| StoriesTotal | 2 |
| SizeInterior | 2387 Sqft |
| Type | House |
| UtilityWater | Municipal Water |
Parking
| Attached Garage |
Land
| AccessType | Road Access, Highway Access, Highway Nearby |
| Acreage | No |
| LandAmenities | Hospital, Park, Place Of Worship, Public Transit, Schools, Shopping |
| Sewer | Municipal Sewage System |
| SizeDepth | 89 Ft |
| SizeFrontage | 30 Ft |
| SizeTotalText | Under 1/2 Acre |
| ZoningDescription | Rmd1*207 |
Rooms
| Level | Type | Length | Width | Dimensions |
|---|---|---|---|---|
| Second Level | Full Bathroom | 8'10'' x 8'5'' | ||
| Second Level | 3pc Bathroom | 10'9'' x 7'0'' | ||
| Second Level | Bedroom | 10'0'' x 9'2'' | ||
| Second Level | Bedroom | 10'6'' x 9'0'' | ||
| Second Level | Bedroom | 10'7'' x 9'0'' | ||
| Second Level | Primary Bedroom | 12'4'' x 11'10'' | ||
| Basement | Recreation Room | 21'1'' x 21'1'' | ||
| Basement | 3pc Bathroom | 6'1'' x 5'11'' | ||
| Main Level | Dining Room | 11'5'' x 10'5'' | ||
| Main Level | 2pc Bathroom | 5'9'' x 4'6'' | ||
| Main Level | Great Room | 18'2'' x 13'4'' | ||
| Main Level | Breakfast | 8'4'' x 7'9'' | ||
| Main Level | Kitchen | 9'6'' x 7'9'' |
https://www.realtor.ca/real-estate/27604441/1519-farmstead-drive-milton
Interested?
Contact us for more information
Farzad Salehi
Salesperson
987 Rymal Road Suite 100
Hamilton, Ontario L8W 3M2















