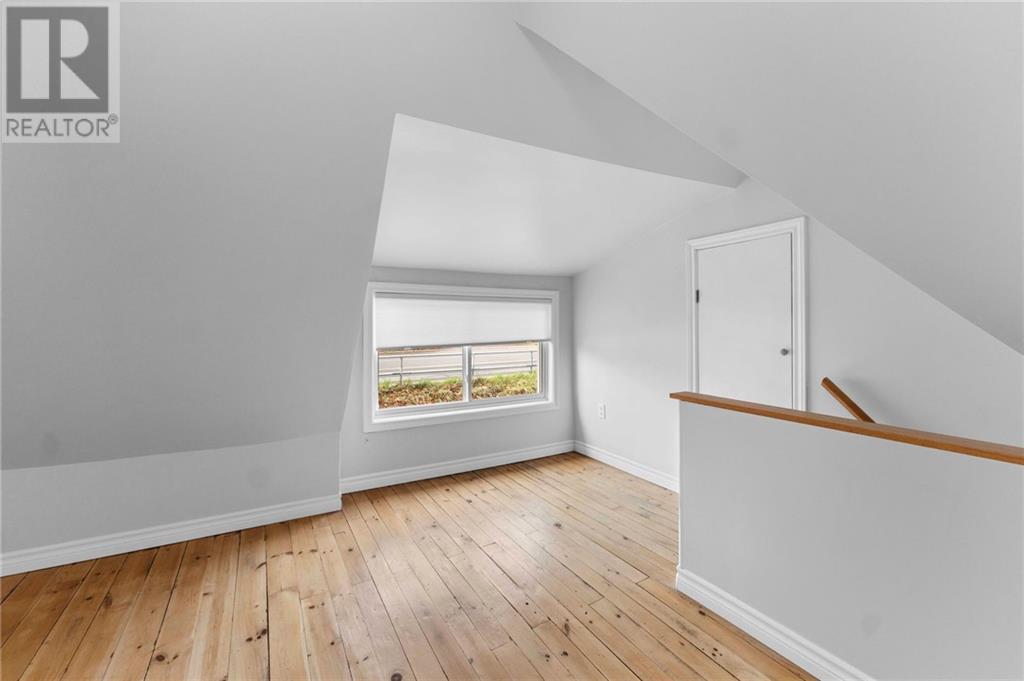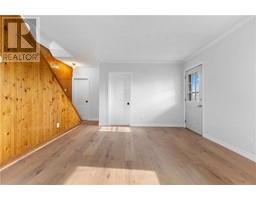8 Main Street Cobden, Ontario K0J 1K0
$299,000
Welcome to this delightful and well maintained 2 bdr home. This inviting residence boasts numerous upgrades, including a beautifully renovated kitchen and bath, providing a fresh feel throughout. Step outside to discover a spacious, fenced yard, ideal for pets and outdoor activities. Enjoy your morning coffee or evening gatherings on the covered deck, which offers stunning view of Muskrat Lake-perfect for relaxation and entertaining. Located within walking distance to a convenient up town for shopping, and down the street for boat launch and a public beach. This home is a haven for water enthusiasts and familys alike. Additionally, its prime location ensures easy communting to both to Ottawa and Petawawa, making it an ideal choice for professionals or those looking for that starter home. Its like haveing waterfront without the waterfront taxes. Don't miss the opportunity to make this charming home your own- schedule a viewing today! 24 hour irrevocable on all offers. (id:50886)
Property Details
| MLS® Number | 1418303 |
| Property Type | Single Family |
| Neigbourhood | Muskrat Lake |
| AmenitiesNearBy | Recreation Nearby, Shopping, Water Nearby |
| Features | Corner Site |
| ParkingSpaceTotal | 2 |
| StorageType | Storage Shed |
| Structure | Deck |
Building
| BathroomTotal | 1 |
| BedroomsAboveGround | 2 |
| BedroomsTotal | 2 |
| Appliances | Refrigerator, Dryer, Microwave, Stove, Washer |
| BasementDevelopment | Not Applicable |
| BasementType | Crawl Space (not Applicable) |
| ConstructionStyleAttachment | Detached |
| CoolingType | Heat Pump |
| ExteriorFinish | Vinyl |
| FlooringType | Mixed Flooring, Hardwood, Laminate |
| FoundationType | Poured Concrete |
| HeatingFuel | Electric, Natural Gas |
| HeatingType | Baseboard Heaters, Heat Pump |
| Type | House |
| UtilityWater | Municipal Water |
Parking
| Surfaced |
Land
| Acreage | No |
| FenceType | Fenced Yard |
| LandAmenities | Recreation Nearby, Shopping, Water Nearby |
| Sewer | Municipal Sewage System |
| SizeDepth | 63 Ft ,7 In |
| SizeFrontage | 43 Ft ,6 In |
| SizeIrregular | 43.5 Ft X 63.6 Ft |
| SizeTotalText | 43.5 Ft X 63.6 Ft |
| ZoningDescription | Residential |
Rooms
| Level | Type | Length | Width | Dimensions |
|---|---|---|---|---|
| Second Level | Office | 16'6" x 11'3" | ||
| Second Level | Bedroom | 12'6" x 13'4" | ||
| Second Level | Other | Measurements not available | ||
| Second Level | Other | Measurements not available | ||
| Main Level | Bedroom | 10'4" x 10'0" | ||
| Main Level | 3pc Bathroom | 7'4" x 5'0" | ||
| Main Level | Kitchen | 11'3" x 8'4" | ||
| Main Level | Laundry Room | 7'6" x 8'9" |
https://www.realtor.ca/real-estate/27604417/8-main-street-cobden-muskrat-lake
Interested?
Contact us for more information
Chantelle Cartman
Broker
35 Main Street
Cobden, Ontario K0J 1K0
Teri Leech
Salesperson
35 Main Street
Cobden, Ontario K0J 1K0

























































