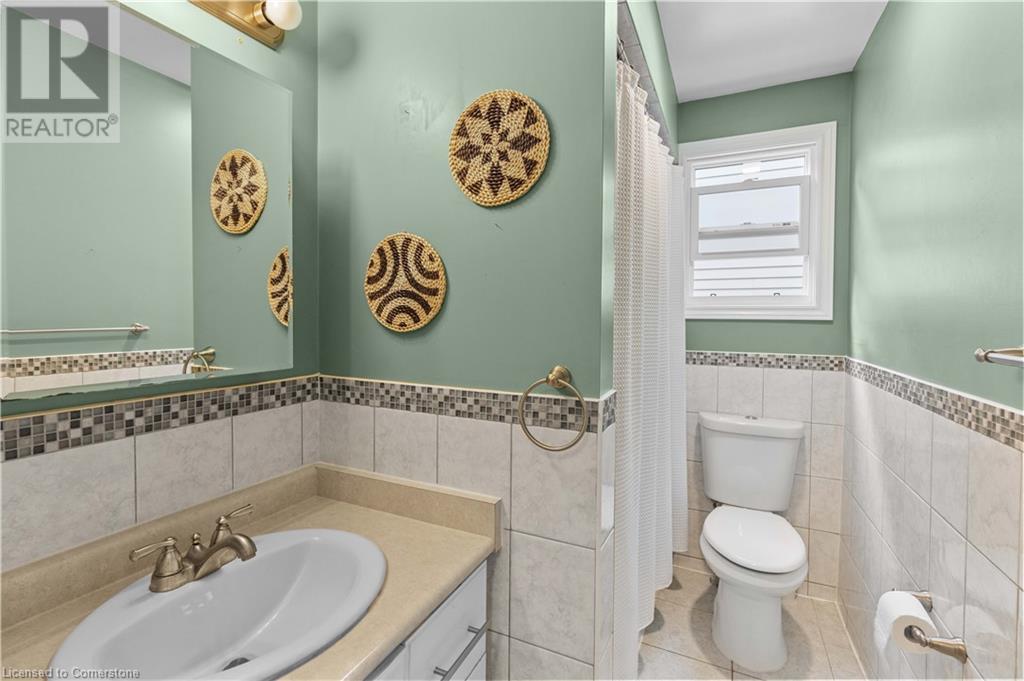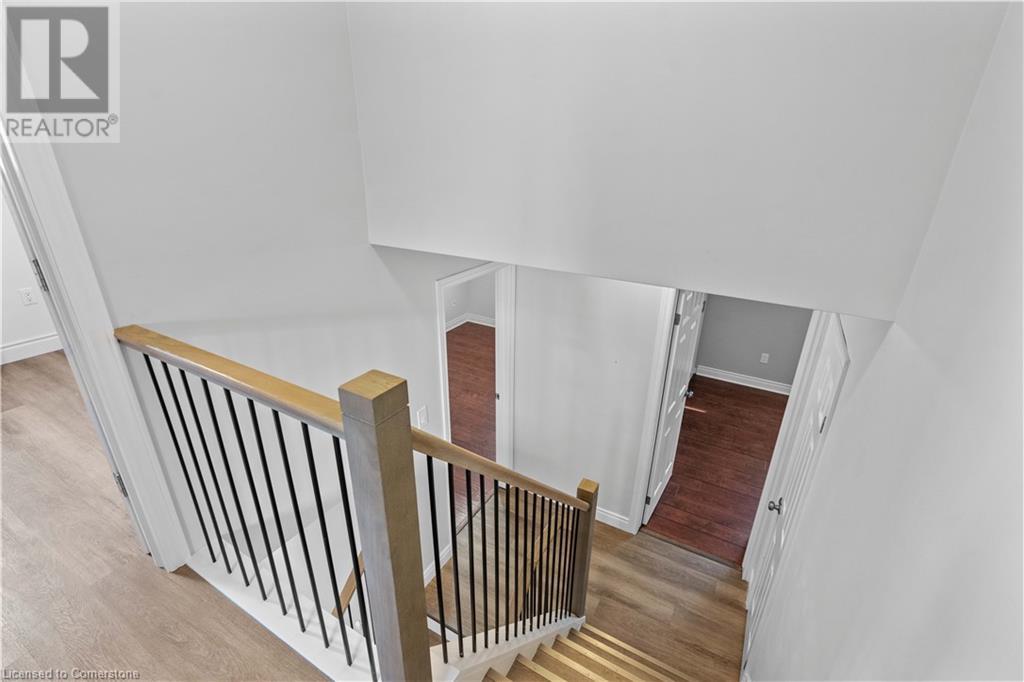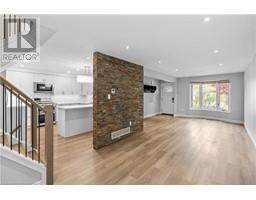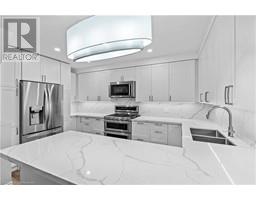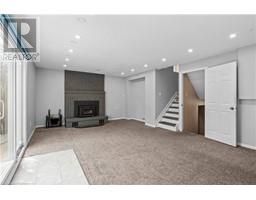3504 Marion Court Burlington, Ontario L7M 3E8
$4,250 Monthly
Welcome home to 3504 Marion Court in Burlington's Palmer neighbourhood. Located on a quiet family friendly street, this home is a must see. Walk to schools, parks, restaurants, public transit and more. Inside this recently updated backsplit are countless upgrades. An open flowing main floor leads from living, to dining, and straight into the chefs kitchen. Go up to find a total of four bedrooms including the spa-like primary retreat. Head down one level from the kitchen space to another sitting area with a large sliding door walk out. Downstairs is fully finished with the home's third washroom, utility, and storage areas. Private backyard to entertain, and solar panels on the roof to keep monthly expenses (super) low, this home is waiting for you. Come see what all the buzz is about, you will not be disappointed. (id:50886)
Property Details
| MLS® Number | 40668693 |
| Property Type | Single Family |
| AmenitiesNearBy | Golf Nearby, Park, Public Transit, Schools |
| CommunityFeatures | Quiet Area, Community Centre |
| Features | Cul-de-sac, Conservation/green Belt, Paved Driveway |
| ParkingSpaceTotal | 5 |
| Structure | Shed |
Building
| BathroomTotal | 3 |
| BedroomsAboveGround | 4 |
| BedroomsTotal | 4 |
| Appliances | Dishwasher, Dryer, Microwave, Refrigerator, Stove, Washer, Microwave Built-in, Hood Fan, Window Coverings |
| BasementDevelopment | Finished |
| BasementType | Full (finished) |
| ConstructedDate | 1987 |
| ConstructionStyleAttachment | Detached |
| CoolingType | Central Air Conditioning |
| ExteriorFinish | Brick, Vinyl Siding |
| FireProtection | Security System |
| FoundationType | Poured Concrete |
| HalfBathTotal | 1 |
| HeatingFuel | Natural Gas |
| HeatingType | Forced Air |
| SizeInterior | 1651 Sqft |
| Type | House |
| UtilityWater | Municipal Water |
Parking
| Attached Garage |
Land
| Acreage | No |
| LandAmenities | Golf Nearby, Park, Public Transit, Schools |
| Sewer | Municipal Sewage System |
| SizeDepth | 121 Ft |
| SizeFrontage | 33 Ft |
| SizeTotalText | Under 1/2 Acre |
| ZoningDescription | Residential |
Rooms
| Level | Type | Length | Width | Dimensions |
|---|---|---|---|---|
| Second Level | Bedroom | 12'5'' x 14'6'' | ||
| Second Level | Bedroom | 13'9'' x 10'3'' | ||
| Second Level | 4pc Bathroom | 8'2'' x 5'2'' | ||
| Third Level | 5pc Bathroom | 8'2'' x 8'7'' | ||
| Third Level | Primary Bedroom | 15'2'' x 11'2'' | ||
| Third Level | Bedroom | 8'8'' x 10'7'' | ||
| Basement | Recreation Room | 14'3'' x 17'9'' | ||
| Basement | Den | 12'10'' x 9'3'' | ||
| Basement | 2pc Bathroom | 2'8'' x 6'1'' | ||
| Main Level | Family Room | 23'3'' x 14'2'' | ||
| Main Level | Kitchen | 13'0'' x 13'1'' | ||
| Main Level | Living Room | 10'0'' x 14'5'' | ||
| Main Level | Dining Room | 10'4'' x 14'3'' |
Utilities
| Cable | Available |
| Natural Gas | Available |
| Telephone | Available |
https://www.realtor.ca/real-estate/27604402/3504-marion-court-burlington
Interested?
Contact us for more information
Evan Boyle
Salesperson
720 Guelph Line Unit A
Burlington, Ontario L7R 4E2
Jennifer Boyle
Salesperson
720 Guelph Line
Burlington, Ontario L7R 4E2













