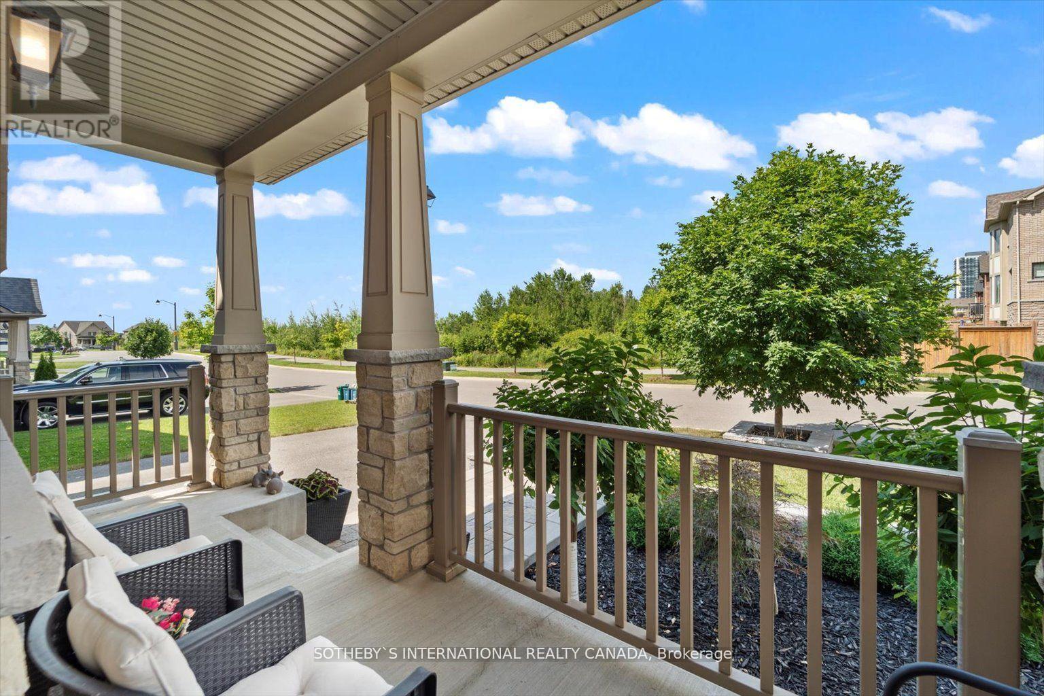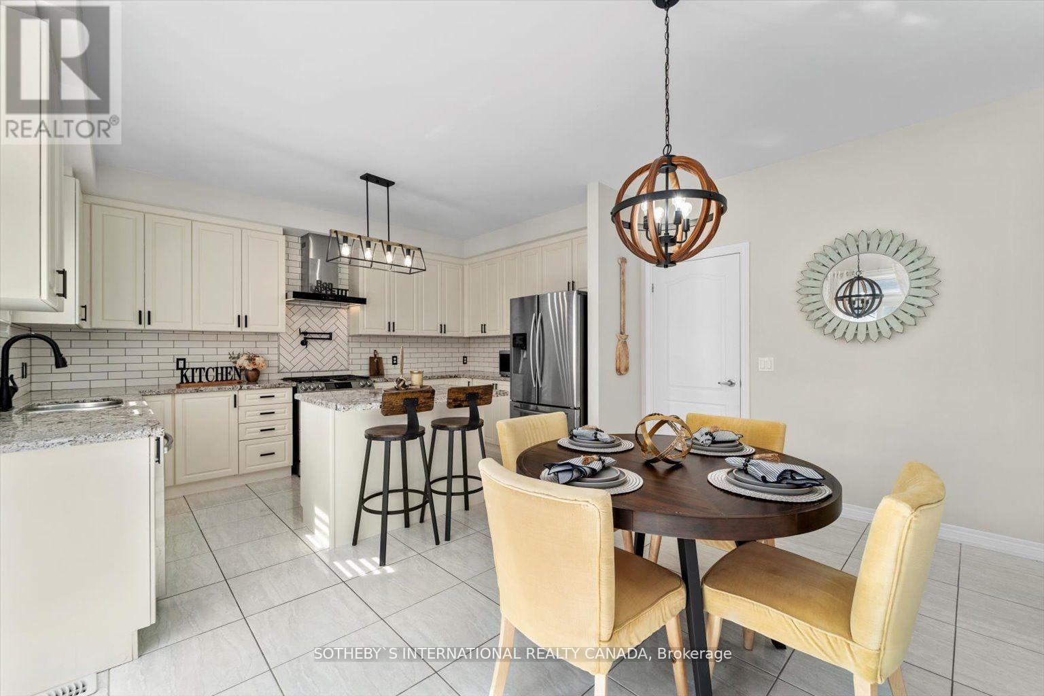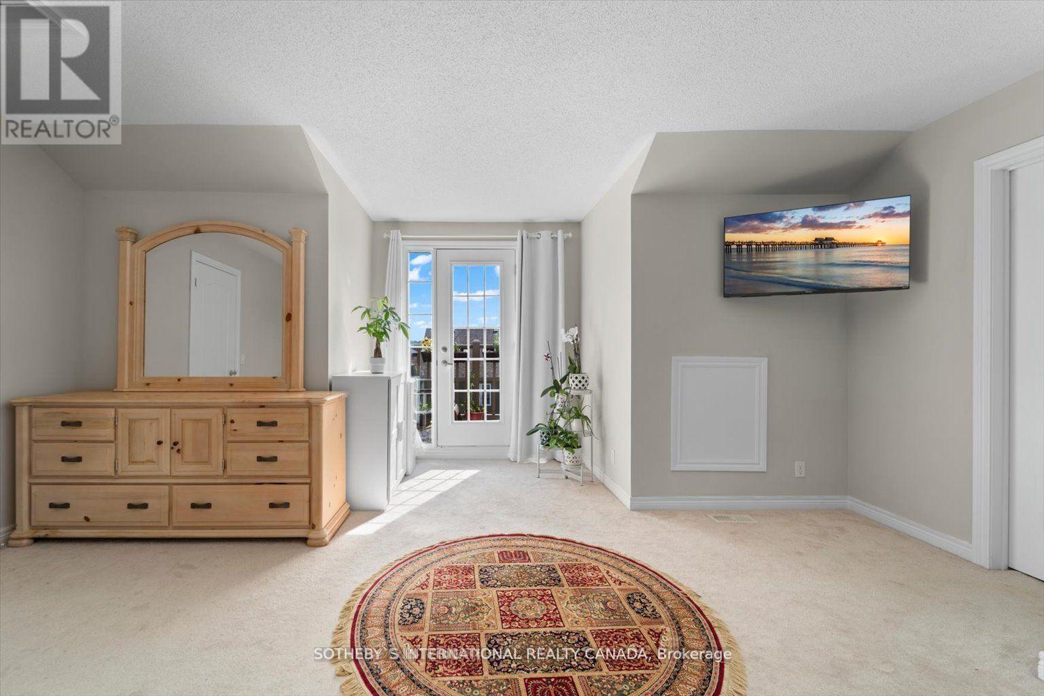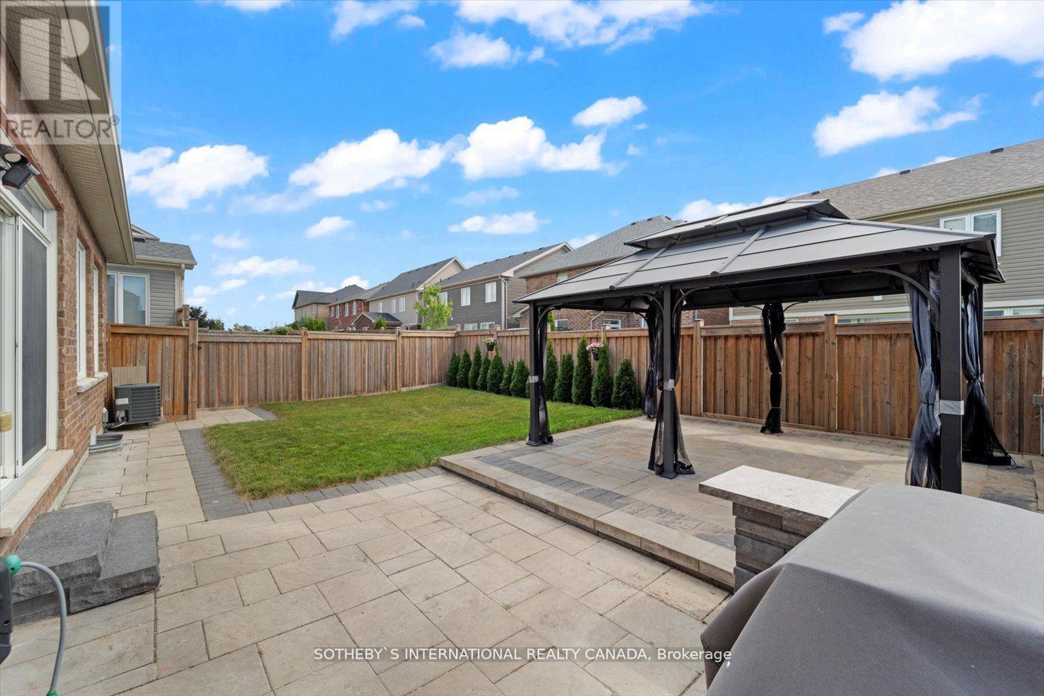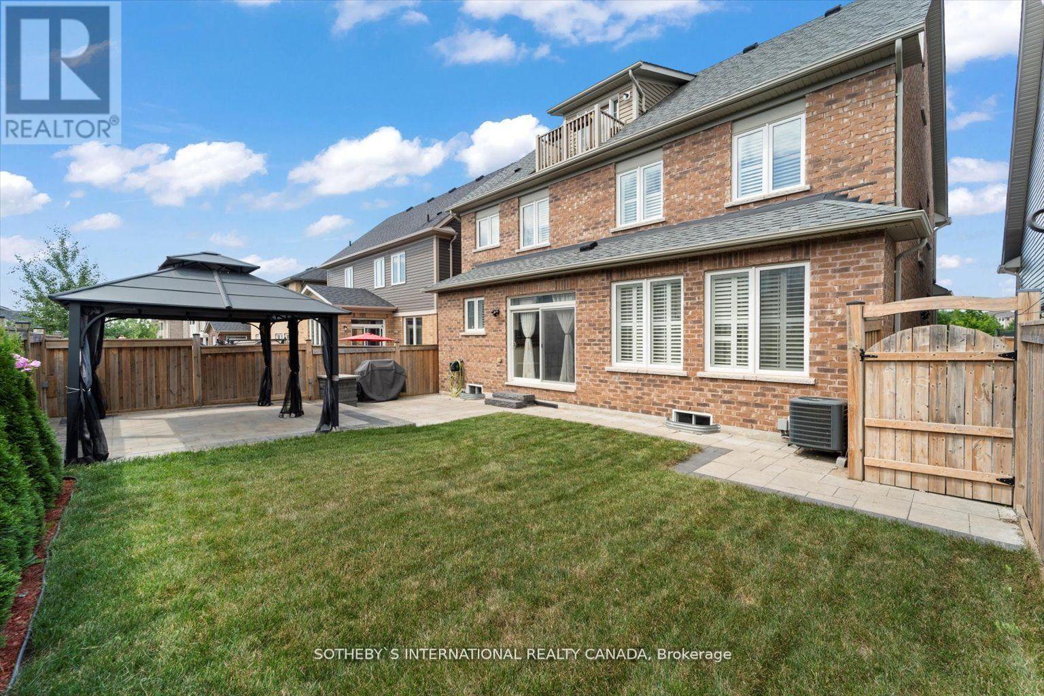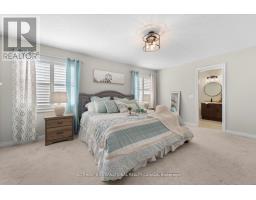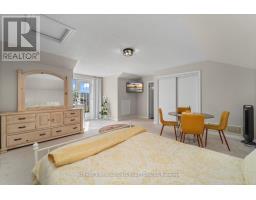254 Symington Avenue Oshawa, Ontario L1H 7K4
$1,388,000
Welcome to one of the best, fast-growing and family oriented neighbourhoods in Durham. Just under *3500* sq/ft. This stunning all brick, bright and open-concept home offers 5 large beds & 4 baths for your amazing family. Ravine area in front of the property gives natural and peaceful energy as you walk in from the beautifully landscaped frontyard. Tastefully updated kitchen with newer gas stove and hood, gorgeous backsplash and a functional centre Island. The suite on 3rd flr offers a separate & spacious living space with an ensuite bathroom & a private blcony. Large Loft on 2nd flr is perfect for an office or play area. Professionally landscaped backyard provides fantastic opportunity to host all your BBQ gatherings with family & friends. Minutes Drive to Hwy 7 & 407, Durham College, Costco, Restaurants, Top Schools & More. Enjoy the Virtual Tour! **** EXTRAS **** Bonus long driveway for 4 cars & No Sidewalk. A/C, Furnace & Hot Water Tank owned. Freshly Painted Throughout. Upgraded bathrms. Family room with Fireplace and Gorgeous accent wall. Side entrance is perfect for separate basement access! (id:50886)
Property Details
| MLS® Number | E10211806 |
| Property Type | Single Family |
| Community Name | Windfields |
| ParkingSpaceTotal | 4 |
Building
| BathroomTotal | 4 |
| BedroomsAboveGround | 5 |
| BedroomsTotal | 5 |
| Appliances | Blinds, Dishwasher, Dryer, Refrigerator, Stove, Washer |
| BasementType | Full |
| ConstructionStyleAttachment | Detached |
| CoolingType | Central Air Conditioning |
| ExteriorFinish | Brick, Stone |
| FlooringType | Carpeted, Hardwood, Ceramic |
| FoundationType | Concrete |
| HalfBathTotal | 1 |
| HeatingFuel | Natural Gas |
| HeatingType | Forced Air |
| StoriesTotal | 3 |
| SizeInterior | 2999.975 - 3499.9705 Sqft |
| Type | House |
| UtilityWater | Municipal Water |
Parking
| Attached Garage |
Land
| Acreage | No |
| Sewer | Sanitary Sewer |
| SizeDepth | 95 Ft ,1 In |
| SizeFrontage | 43 Ft |
| SizeIrregular | 43 X 95.1 Ft |
| SizeTotalText | 43 X 95.1 Ft |
Rooms
| Level | Type | Length | Width | Dimensions |
|---|---|---|---|---|
| Second Level | Primary Bedroom | 5.18 m | 4.02 m | 5.18 m x 4.02 m |
| Second Level | Bedroom 2 | 3.32 m | 3.84 m | 3.32 m x 3.84 m |
| Second Level | Bedroom 3 | 3.32 m | 3.84 m | 3.32 m x 3.84 m |
| Second Level | Bedroom 4 | 3.14 m | 3.32 m | 3.14 m x 3.32 m |
| Second Level | Loft | 4.9 m | 2.62 m | 4.9 m x 2.62 m |
| Upper Level | Bedroom 5 | 4.85 m | 4.3 m | 4.85 m x 4.3 m |
| Ground Level | Dining Room | 3.23 m | 4.15 m | 3.23 m x 4.15 m |
| Ground Level | Family Room | 4.88 m | 4.88 m | 4.88 m x 4.88 m |
| Ground Level | Eating Area | 2.74 m | 4.48 m | 2.74 m x 4.48 m |
| Ground Level | Kitchen | 2.93 m | 4.48 m | 2.93 m x 4.48 m |
https://www.realtor.ca/real-estate/27604380/254-symington-avenue-oshawa-windfields-windfields
Interested?
Contact us for more information
Sina Heidarpour
Broker
3109 Bloor St West #1
Toronto, Ontario M8X 1E2




