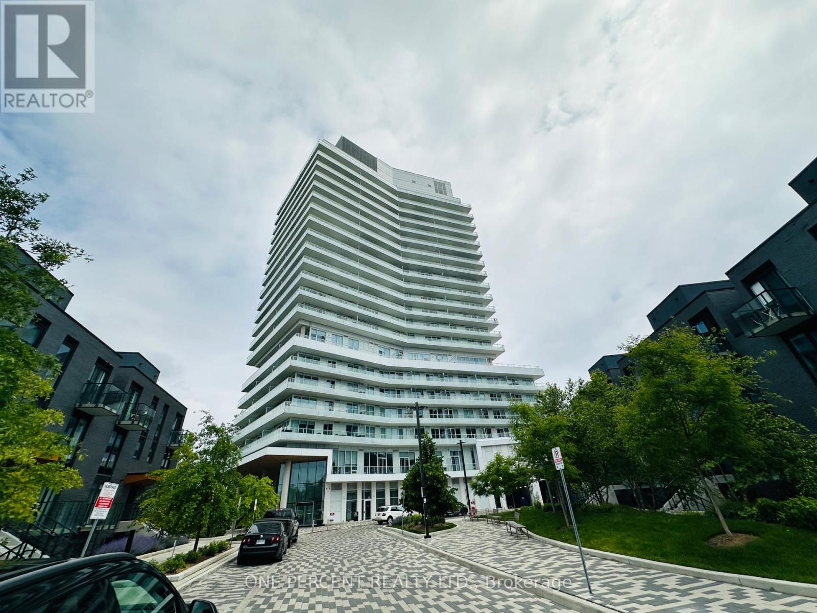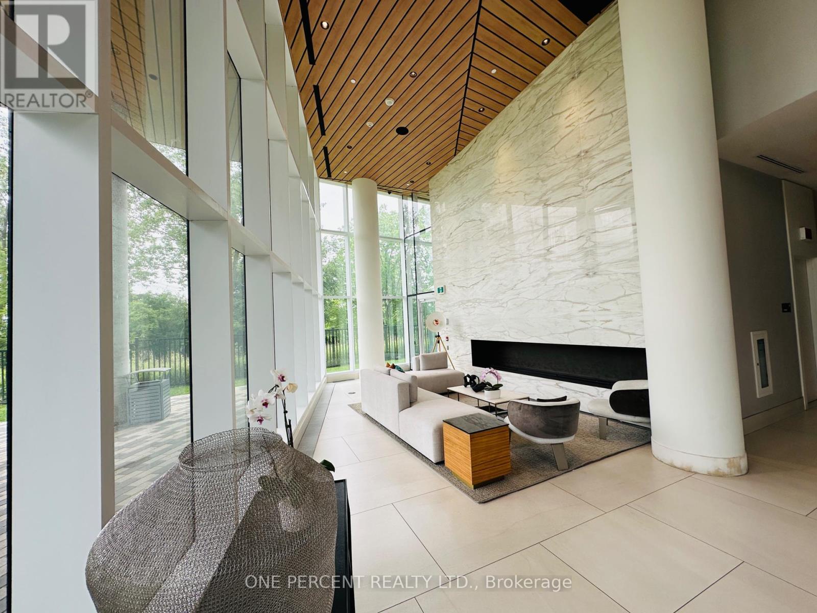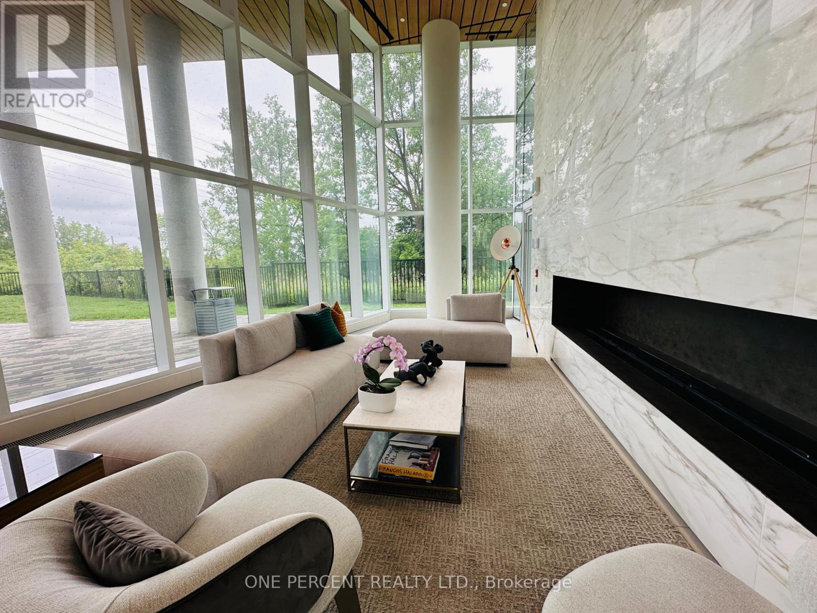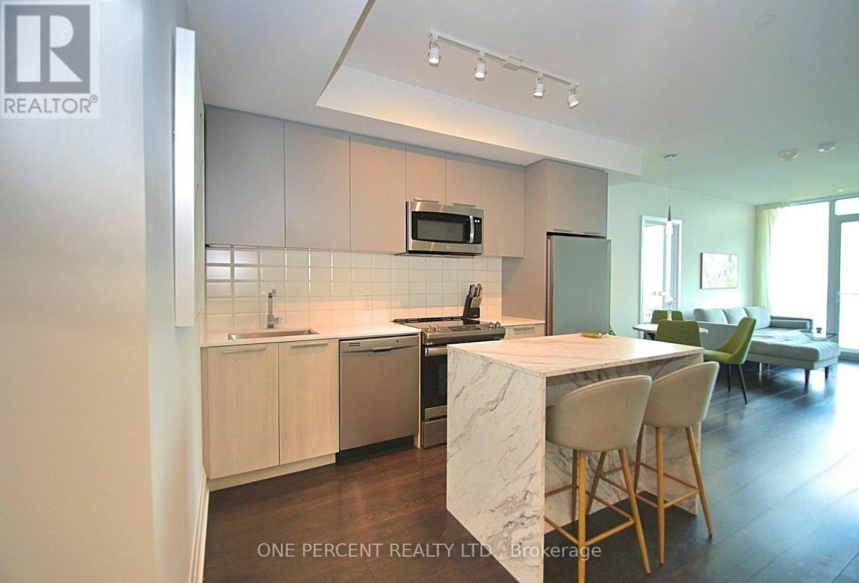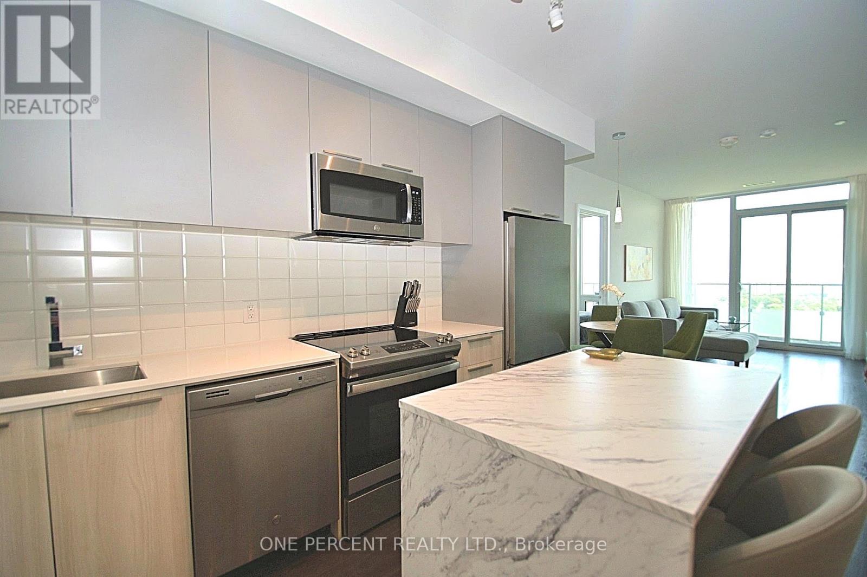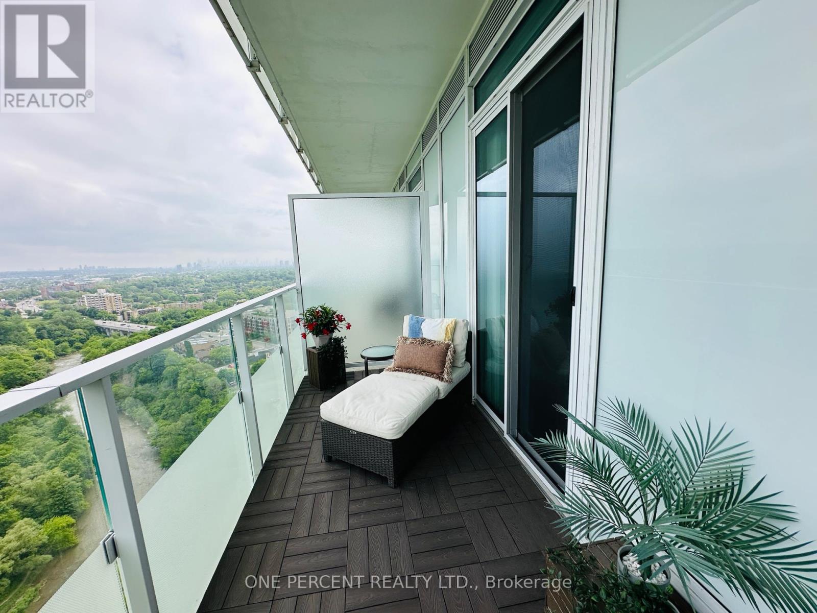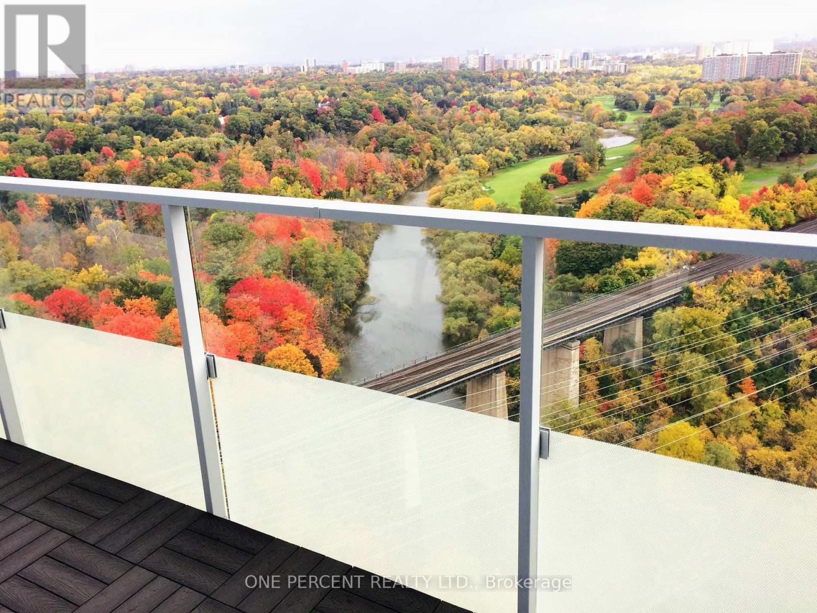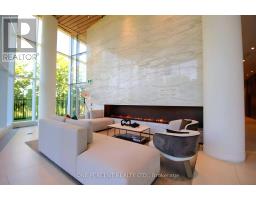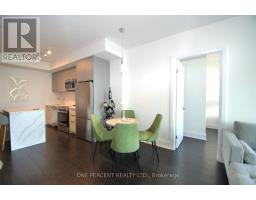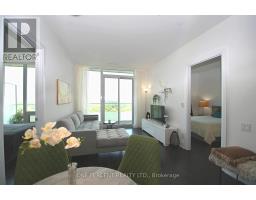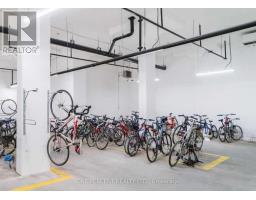1904 - 20 Brin Drive Toronto, Ontario M8X 0B2
$889,000Maintenance, Common Area Maintenance, Insurance, Parking
$572 Monthly
Maintenance, Common Area Maintenance, Insurance, Parking
$572 Monthly2 Br 2 Bath luxury condo unit at the prestigious Kingsway By The River! - Nestled Between The Esteemed Kingsway| Edenbridge| Lambton Communities. Enjoy the breathtaking views of the Humber River and the golf course with a lengthy balcony. The unit fills up with natural daylight from the floor-to-ceiling window. Open Concept Living Dining & Eat-In Kitchen W/Quartz Ctop and SS appliances And Central Islan. 9' Smooth Ceilings. Ensuite laundry. 2 generously sized Brs. The master has 3 pc ensuite baths & a walkout to the balcony. Resort-style Facilities: Gym, Library, Meeting Room, 7th Floor Terrace Lounge With BBQs, Guest Suite, Bike storage, close to top-rated schools. Shopping and dining nearby.The property is surrounded by parkland with walking and cycling paths from St James Gardens to Lake Ontario.This excellent Opportunity is Not To Be Missed! A Must See! **** EXTRAS **** All Existing appliances, All windows cove, Kitchen island(has storage)& two All Electrical light fixtures, balcony bistro table and two chairs(cushions not included), Rogers Internet ( Incluede in Maintaance Fee) (id:50886)
Property Details
| MLS® Number | W9507102 |
| Property Type | Single Family |
| Community Name | Edenbridge-Humber Valley |
| AmenitiesNearBy | Park, Public Transit |
| CommunityFeatures | Pet Restrictions |
| Features | Balcony |
| ParkingSpaceTotal | 1 |
| ViewType | View |
Building
| BathroomTotal | 2 |
| BedroomsAboveGround | 2 |
| BedroomsTotal | 2 |
| Amenities | Security/concierge, Exercise Centre, Party Room, Visitor Parking |
| CoolingType | Central Air Conditioning |
| ExteriorFinish | Concrete |
| FlooringType | Laminate |
| HeatingFuel | Natural Gas |
| HeatingType | Forced Air |
| SizeInterior | 799.9932 - 898.9921 Sqft |
| Type | Apartment |
Parking
| Underground |
Land
| Acreage | No |
| LandAmenities | Park, Public Transit |
| SurfaceWater | River/stream |
Rooms
| Level | Type | Length | Width | Dimensions |
|---|---|---|---|---|
| Main Level | Kitchen | 3.56 m | 2.41 m | 3.56 m x 2.41 m |
| Main Level | Living Room | 5.21 m | 3.25 m | 5.21 m x 3.25 m |
| Main Level | Dining Room | 5.21 m | 3.25 m | 5.21 m x 3.25 m |
| Main Level | Primary Bedroom | 3.56 m | 2.9 m | 3.56 m x 2.9 m |
| Main Level | Bedroom | 3 m | 2.72 m | 3 m x 2.72 m |
Interested?
Contact us for more information
Mina Demir
Salesperson
300 John St Unit 607
Thornhill, Ontario L3T 5W4
Serpil Alca
Salesperson
300 John St Unit 607
Thornhill, Ontario L3T 5W4


