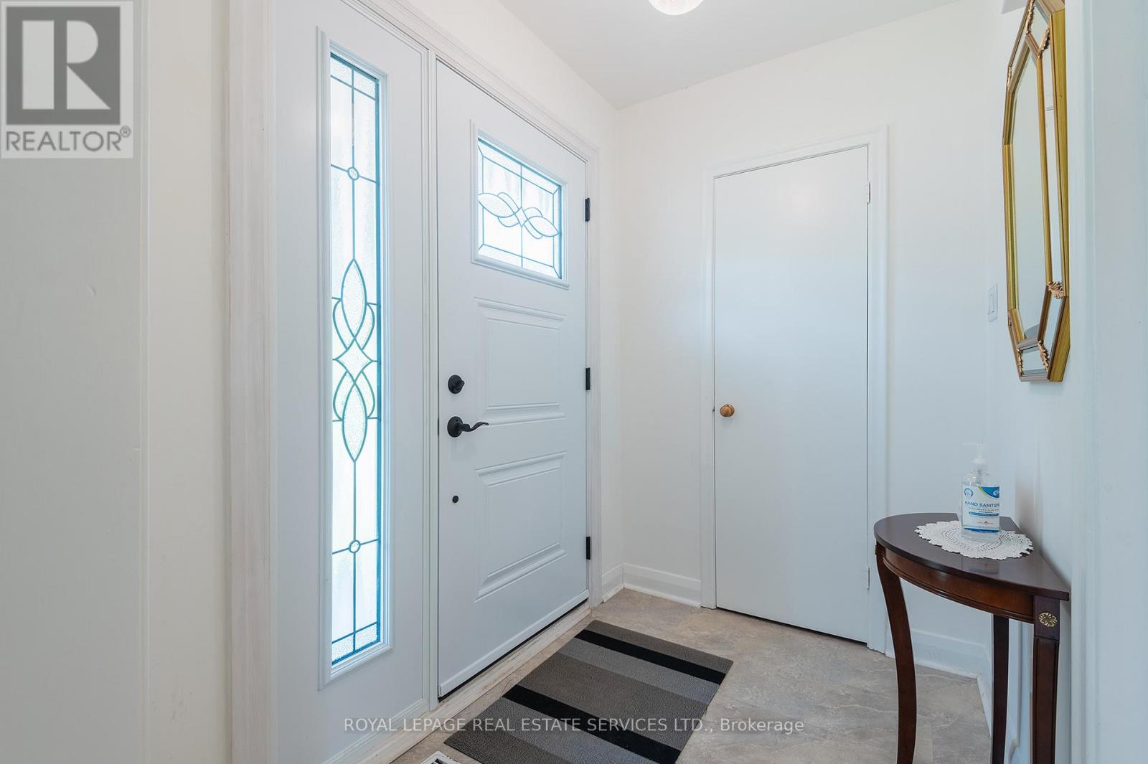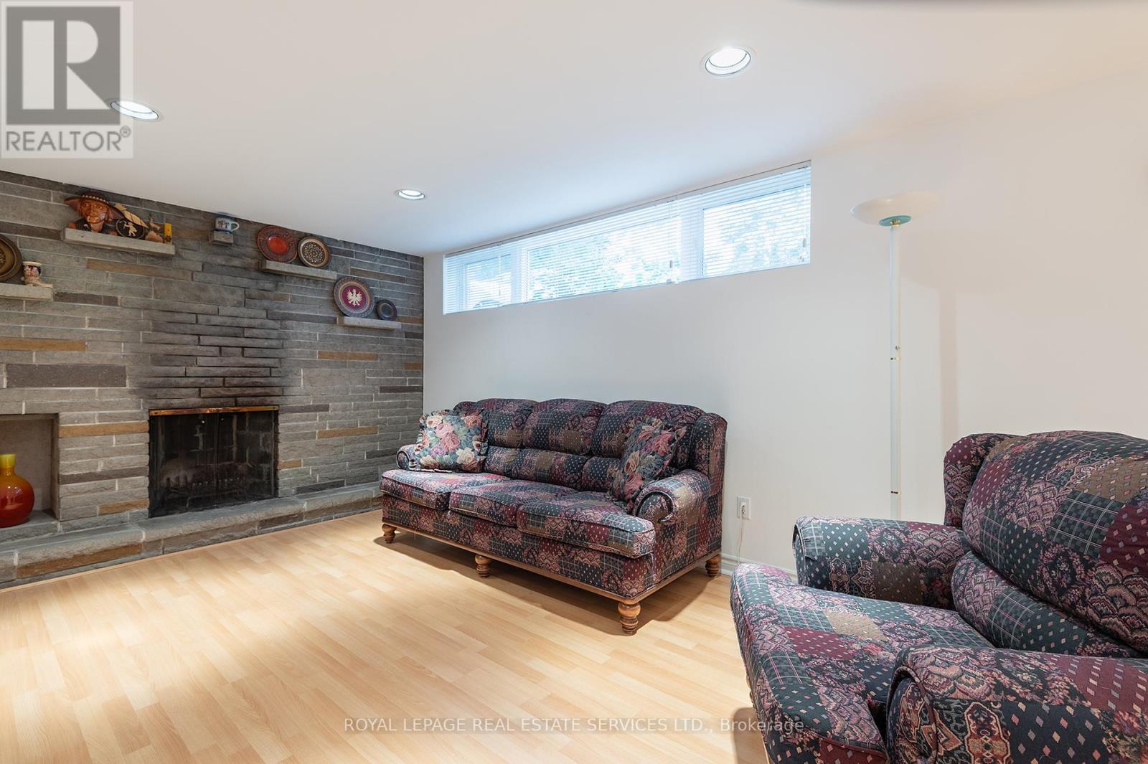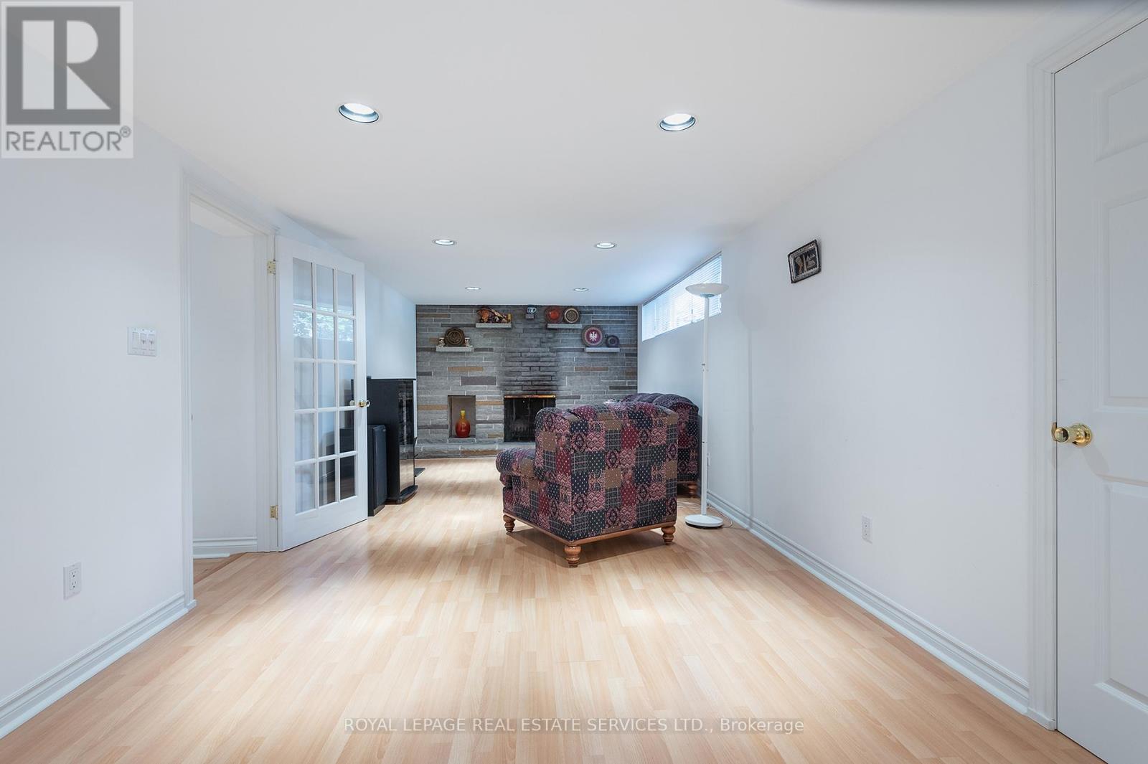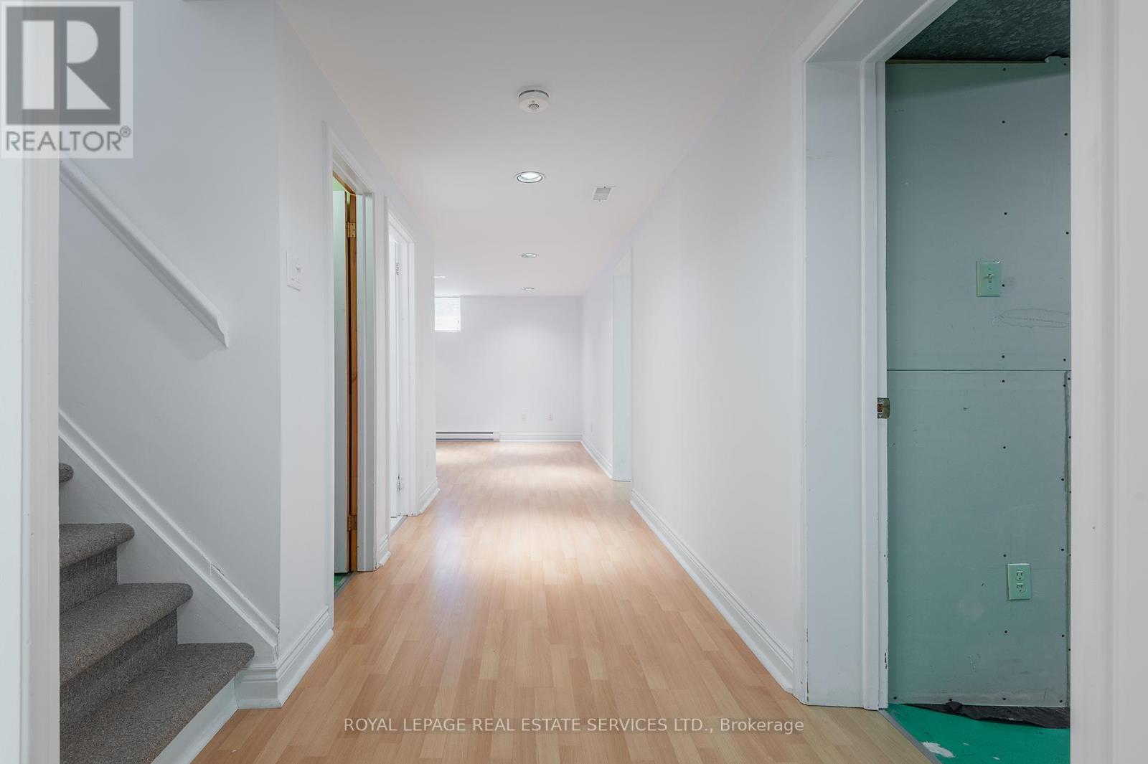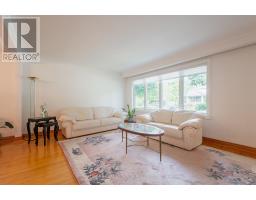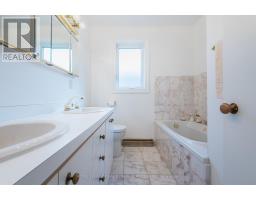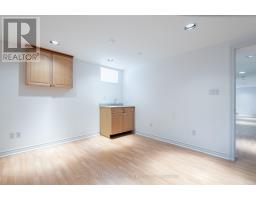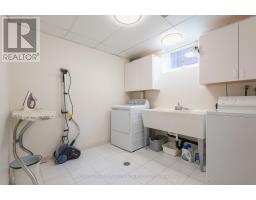173 Betty Ann Drive Toronto, Ontario M2N 1X5
$1,749,000
Coveted ""Willowdale"" Location. Exceptionally well maintained, solidly built three bedroom bungalow with separate side entrance to high basement on a Sunfilled 51 X 135 Foot Lot on a family friendly street. Spacious Principal Rooms. Well planned kitchen with peninsula and breakfast area. Three Generous Bedrooms all with Double Closets. Bathrooms Updated. Lower Level Recreation Room with Dramatic Stone Surround Fireplace and Wet Bar. Additional Huge Bedroom. Open Concept Games/Office/Gym. A laundry Room you will enjoy being in. All Rooms have generous above grade windows. Incredible Southern Lot for a Future Pool - No Big Trees in The Middle of the Yard. Local Schools within walking distance. Stroll to Vibrant Yonge Street Restaurants and Shops, Mel Lastman Square and TTC Entrance. Explore Edithvale Park and Community Centre. Easy Highway Access. A Place to Call Home. (id:50886)
Property Details
| MLS® Number | C9360239 |
| Property Type | Single Family |
| Community Name | Willowdale West |
| AmenitiesNearBy | Hospital, Public Transit, Schools |
| CommunityFeatures | Community Centre |
| ParkingSpaceTotal | 3 |
Building
| BathroomTotal | 2 |
| BedroomsAboveGround | 3 |
| BedroomsBelowGround | 1 |
| BedroomsTotal | 4 |
| Appliances | Garage Door Opener Remote(s), Central Vacuum, Blinds, Dishwasher, Dryer, Garage Door Opener, Range, Refrigerator, Stove, Washer |
| ArchitecturalStyle | Bungalow |
| BasementDevelopment | Finished |
| BasementType | N/a (finished) |
| ConstructionStyleAttachment | Detached |
| CoolingType | Central Air Conditioning |
| ExteriorFinish | Brick |
| FireplacePresent | Yes |
| FlooringType | Vinyl, Ceramic, Concrete, Hardwood, Laminate |
| FoundationType | Unknown |
| HeatingFuel | Natural Gas |
| HeatingType | Forced Air |
| StoriesTotal | 1 |
| SizeInterior | 1499.9875 - 1999.983 Sqft |
| Type | House |
| UtilityWater | Municipal Water |
Parking
| Attached Garage |
Land
| Acreage | No |
| LandAmenities | Hospital, Public Transit, Schools |
| Sewer | Sanitary Sewer |
| SizeDepth | 135 Ft |
| SizeFrontage | 51 Ft |
| SizeIrregular | 51 X 135 Ft |
| SizeTotalText | 51 X 135 Ft |
Rooms
| Level | Type | Length | Width | Dimensions |
|---|---|---|---|---|
| Basement | Laundry Room | 2.75 m | 2.5 m | 2.75 m x 2.5 m |
| Basement | Utility Room | 4 m | 3.8 m | 4 m x 3.8 m |
| Basement | Recreational, Games Room | 8 m | 3.2 m | 8 m x 3.2 m |
| Basement | Bedroom | 6.4 m | 3.85 m | 6.4 m x 3.85 m |
| Basement | Games Room | 3.8 m | 3.4 m | 3.8 m x 3.4 m |
| Ground Level | Foyer | 2.2 m | 1.5 m | 2.2 m x 1.5 m |
| Ground Level | Living Room | 5.2 m | 3.8 m | 5.2 m x 3.8 m |
| Ground Level | Dining Room | 3.8 m | 2.9 m | 3.8 m x 2.9 m |
| Ground Level | Kitchen | 4.9 m | 4.3 m | 4.9 m x 4.3 m |
| Ground Level | Primary Bedroom | 4.3 m | 3.85 m | 4.3 m x 3.85 m |
| Ground Level | Bedroom 2 | 3.5 m | 3.15 m | 3.5 m x 3.15 m |
| Ground Level | Bedroom 3 | 3.85 m | 2.65 m | 3.85 m x 2.65 m |
Interested?
Contact us for more information
Christine Deanna Simpson
Salesperson
3031 Bloor St. W.
Toronto, Ontario M8X 1C5


