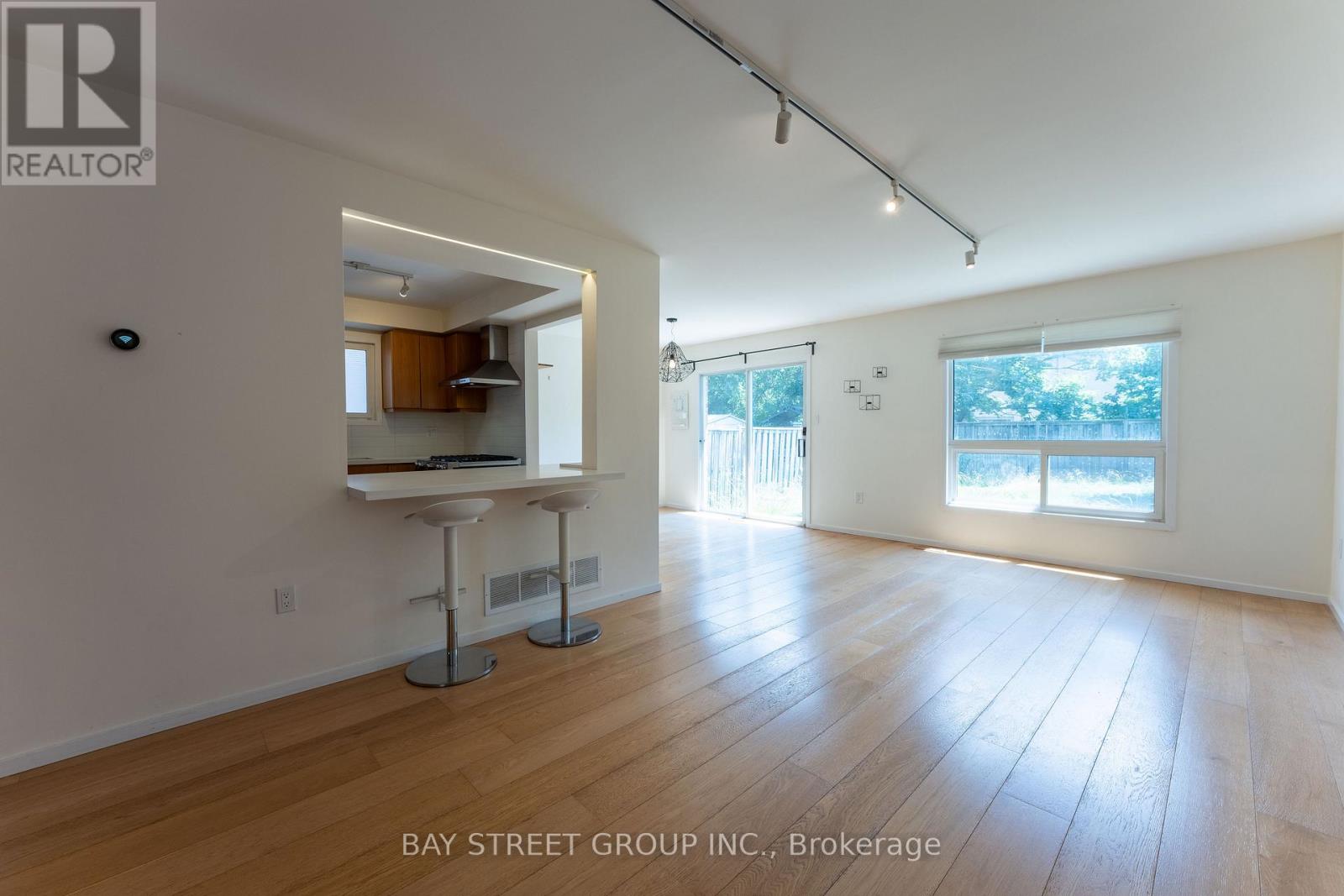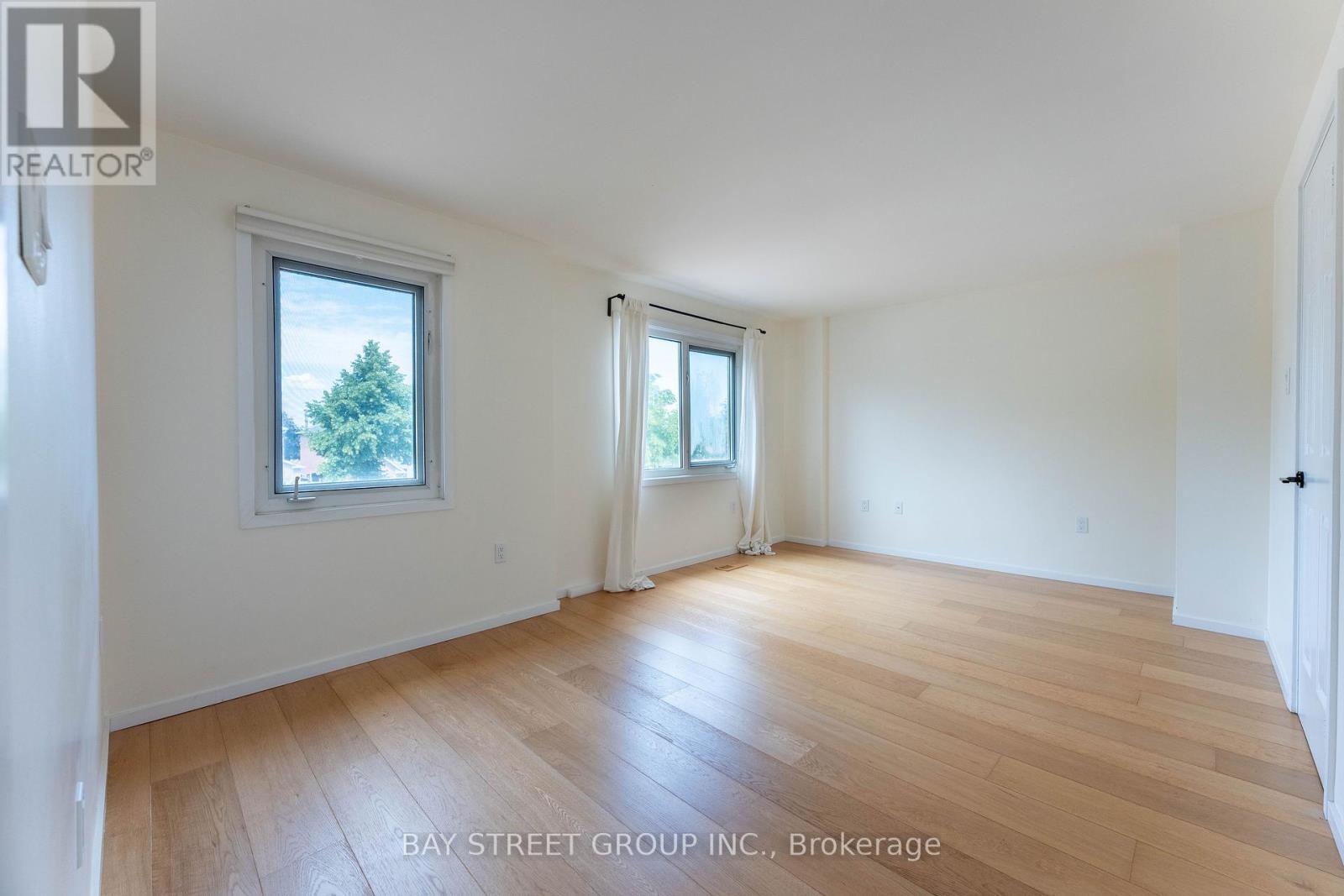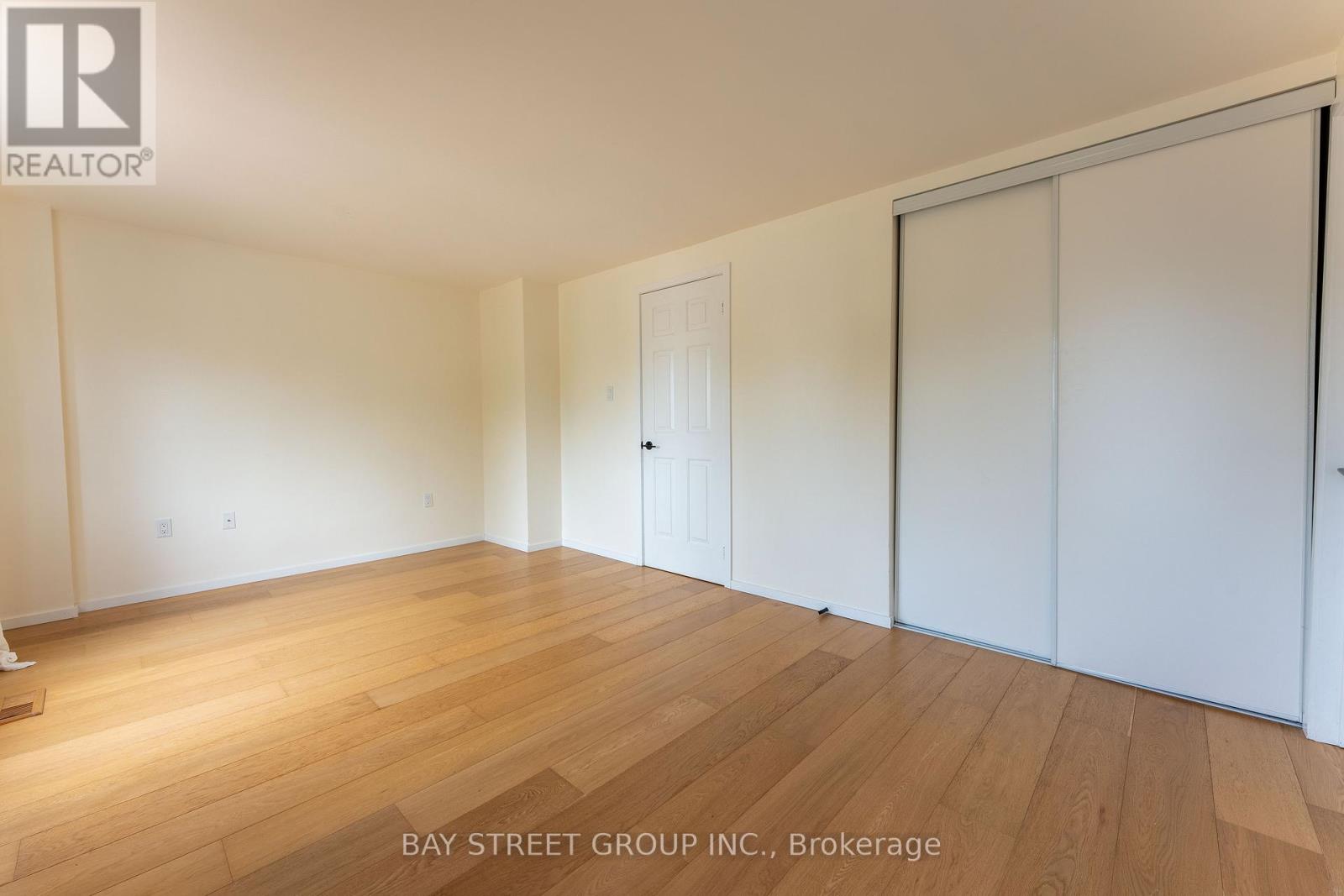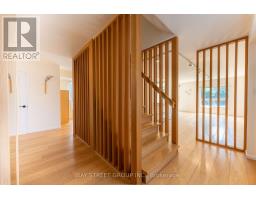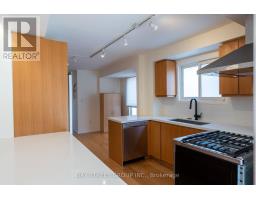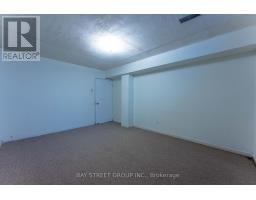3416 Ingram Road Mississauga, Ontario L5L 4M9
5 Bedroom
3 Bathroom
Central Air Conditioning
Forced Air
$1,190,000
Rarely Offered Gorgeous Redesigned Modern Home With Sun-Filled Detached Home. Hardwood Flooring Throughout Main And 2nd Floor. Modern Design Open Concept Kitchen With Quartz Countertop. Walk-Able To All Amenities, Schools, Shopping, Etc. Huge Backyard And A Quite Neighborhood. (id:50886)
Property Details
| MLS® Number | W10039684 |
| Property Type | Single Family |
| Community Name | Erin Mills |
| ParkingSpaceTotal | 4 |
Building
| BathroomTotal | 3 |
| BedroomsAboveGround | 3 |
| BedroomsBelowGround | 2 |
| BedroomsTotal | 5 |
| Appliances | Dishwasher, Dryer, Refrigerator, Stove, Washer, Window Coverings |
| BasementDevelopment | Finished |
| BasementType | N/a (finished) |
| ConstructionStyleAttachment | Detached |
| CoolingType | Central Air Conditioning |
| ExteriorFinish | Brick |
| FlooringType | Hardwood, Carpeted |
| FoundationType | Poured Concrete |
| HalfBathTotal | 1 |
| HeatingFuel | Natural Gas |
| HeatingType | Forced Air |
| StoriesTotal | 2 |
| Type | House |
| UtilityWater | Municipal Water |
Parking
| Attached Garage |
Land
| Acreage | No |
| Sewer | Sanitary Sewer |
| SizeDepth | 136 Ft ,2 In |
| SizeFrontage | 32 Ft ,2 In |
| SizeIrregular | 32.24 X 136.21 Ft ; Irregular |
| SizeTotalText | 32.24 X 136.21 Ft ; Irregular |
Rooms
| Level | Type | Length | Width | Dimensions |
|---|---|---|---|---|
| Second Level | Primary Bedroom | 4.97 m | 3.44 m | 4.97 m x 3.44 m |
| Second Level | Bedroom 2 | 4 m | 3 m | 4 m x 3 m |
| Second Level | Bedroom 3 | 2.85 m | 2.69 m | 2.85 m x 2.69 m |
| Basement | Bedroom | Measurements not available | ||
| Basement | Bedroom 2 | Measurements not available | ||
| Ground Level | Living Room | 5.96 m | 3.3 m | 5.96 m x 3.3 m |
| Ground Level | Dining Room | 2.8 m | 2.6 m | 2.8 m x 2.6 m |
| Ground Level | Kitchen | 3.5 m | 2.8 m | 3.5 m x 2.8 m |
| Ground Level | Family Room | 4.95 m | 3.73 m | 4.95 m x 3.73 m |
https://www.realtor.ca/real-estate/27604148/3416-ingram-road-mississauga-erin-mills-erin-mills
Interested?
Contact us for more information
Terry Wang
Salesperson
Bay Street Group Inc.
8300 Woodbine Ave Ste 500
Markham, Ontario L3R 9Y7
8300 Woodbine Ave Ste 500
Markham, Ontario L3R 9Y7
Huijia Yu
Salesperson
Bay Street Group Inc.
8300 Woodbine Ave Ste 500
Markham, Ontario L3R 9Y7
8300 Woodbine Ave Ste 500
Markham, Ontario L3R 9Y7


























