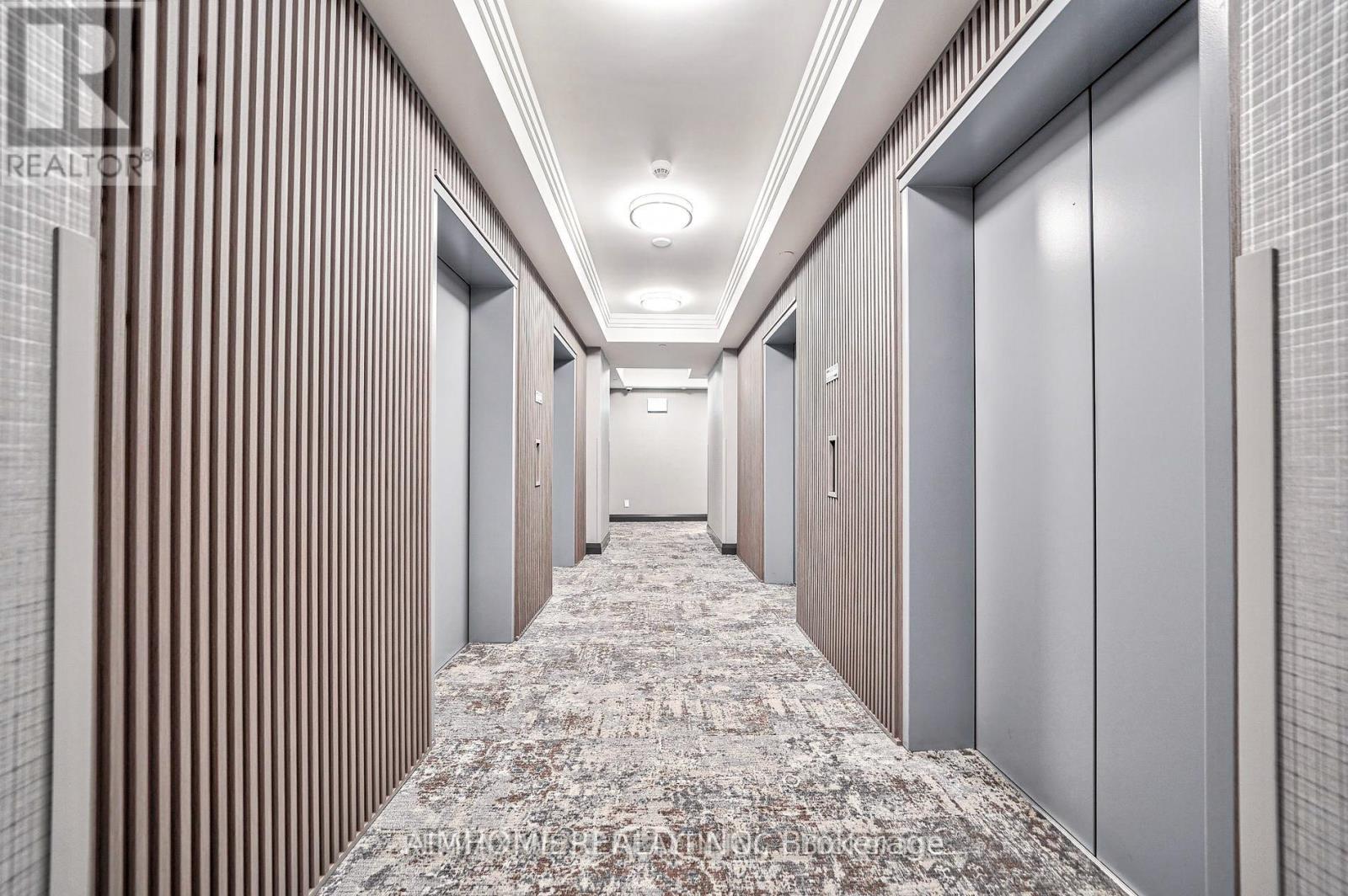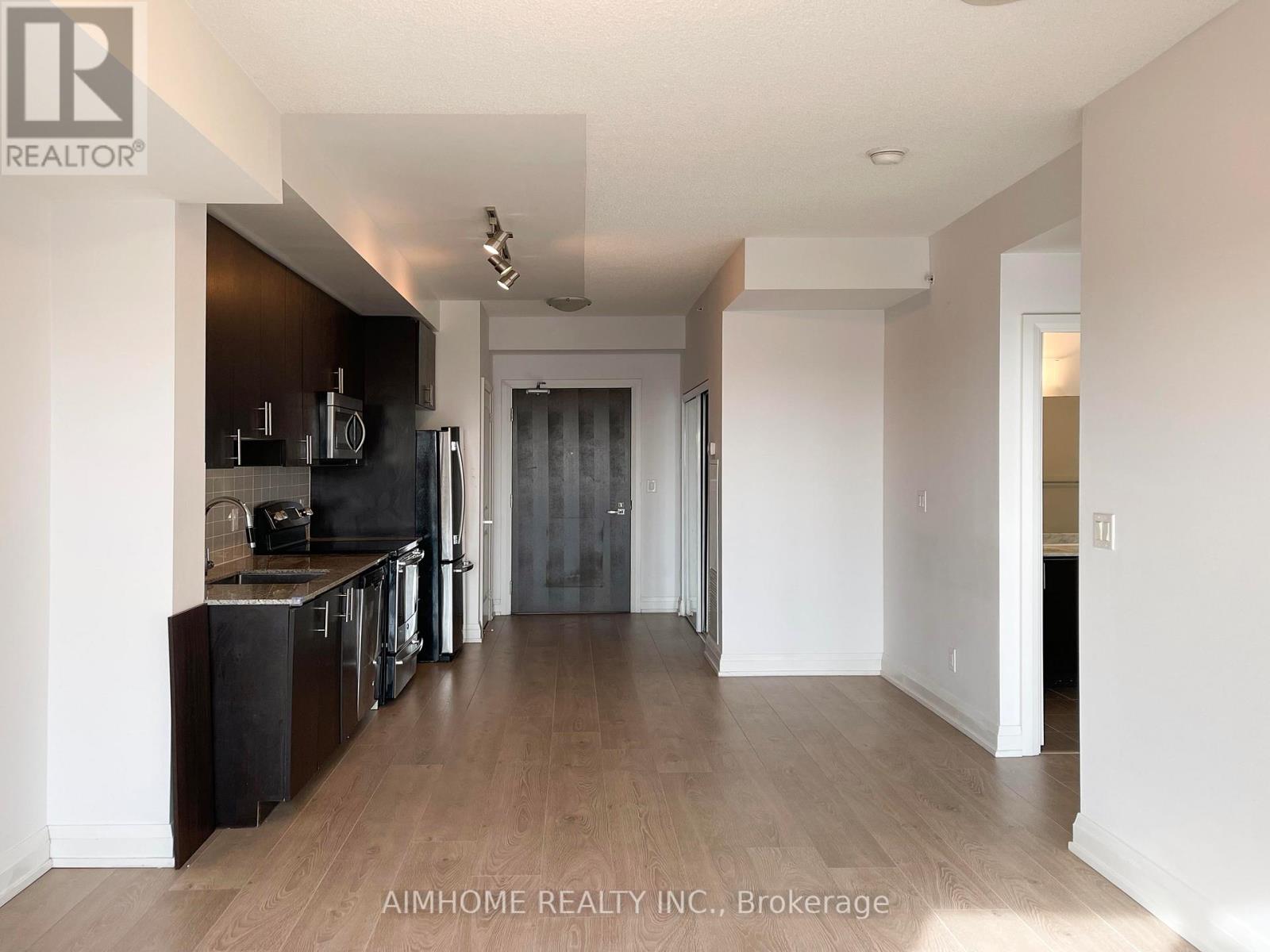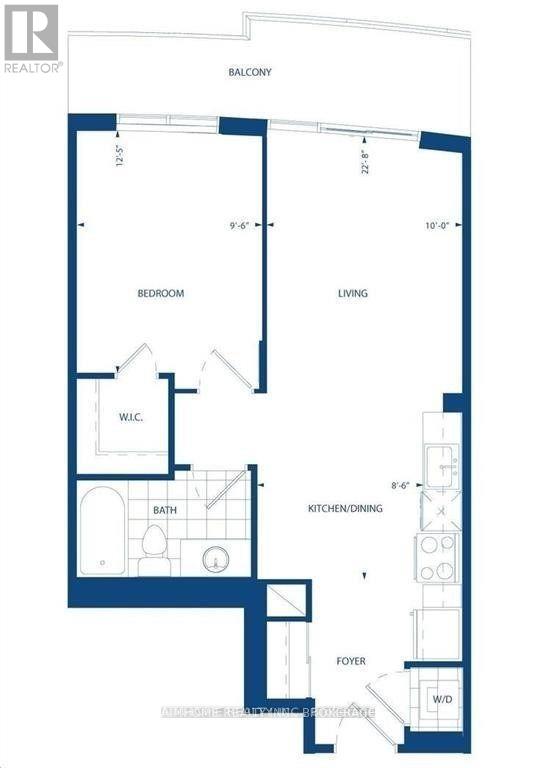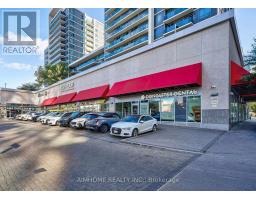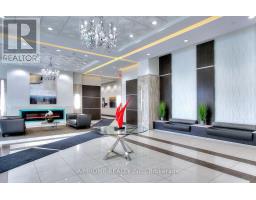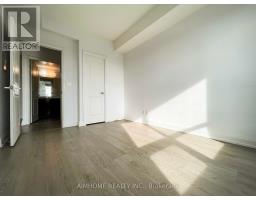2028 - 7161 Yonge Street Markham, Ontario L3T 0C8
$2,450 Monthly
New Roller Blinds. New Led Light. 9'Ceiling Unit With Unrestricted Southeast View, Bright And Full Of Sunlight, Full Walkout Balcony, Master Bdrm With W/I Closet, Open Concept European Style Kitchen, Granite Countertop. S/S Appliances And Much More. Great Location For Dining And Shopping. Direct Access To Indoor Grocery Store & Shops On Yonge Mall, Cafe, Medical Offices & Restaurants. Banks And Much More. Steps Away To Yonge St & Public Transit. **** EXTRAS **** Concierge W/24 Hrs. Security, Sauna, Indoor Swimming Pool, Visitor Parking, Entertainment Room, Gym, Grocery, Bank, Pharmacy, Supermarket, Restaurant, Hotel, Parks, Shops & Much More. Must See! (id:50886)
Property Details
| MLS® Number | N10044989 |
| Property Type | Single Family |
| Community Name | Thornhill |
| AmenitiesNearBy | Public Transit, Schools |
| CommunityFeatures | Pet Restrictions, School Bus |
| Features | Balcony |
| ParkingSpaceTotal | 1 |
| PoolType | Indoor Pool |
| ViewType | View |
Building
| BathroomTotal | 1 |
| BedroomsAboveGround | 1 |
| BedroomsTotal | 1 |
| Amenities | Security/concierge, Exercise Centre, Party Room, Visitor Parking |
| Appliances | Dishwasher, Dryer, Microwave, Refrigerator, Stove, Washer |
| CoolingType | Central Air Conditioning |
| ExteriorFinish | Concrete |
| FlooringType | Laminate |
| HeatingFuel | Natural Gas |
| HeatingType | Forced Air |
| SizeInterior | 499.9955 - 598.9955 Sqft |
| Type | Apartment |
Parking
| Underground |
Land
| Acreage | No |
| LandAmenities | Public Transit, Schools |
Rooms
| Level | Type | Length | Width | Dimensions |
|---|---|---|---|---|
| Main Level | Living Room | 3.9 m | 3.04 m | 3.9 m x 3.04 m |
| Main Level | Dining Room | 3.9 m | 3.36 m | 3.9 m x 3.36 m |
| Main Level | Kitchen | 3.04 m | 2.62 m | 3.04 m x 2.62 m |
| Main Level | Primary Bedroom | 3.81 m | 2.98 m | 3.81 m x 2.98 m |
https://www.realtor.ca/real-estate/27604140/2028-7161-yonge-street-markham-thornhill-thornhill
Interested?
Contact us for more information
Daren Liu
Broker
2175 Sheppard Ave E. Suite 106
Toronto, Ontario M2J 1W8








