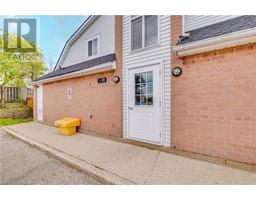41 Valleyview Road Unit# 19 Kitchener, Ontario N2E 3H9
$299,999Maintenance,
$210 Monthly
Maintenance,
$210 MonthlyWelcome #19-41 Valleyview Rd! This renovated loft-style condo presents a prime opportunity for investors and first-time homebuyers alike. Featuring a brand-new custom kitchen, this chic space is a canvas for your vision. Complete with brand new washer, dryer, and refrigerator, convenience is paramount. This turn-key property is located near the bustling Sunrise Plaza with a grocery store, hardware store, and a variety of restaurants, it offers both modern convenience and potential for growth. Close to schools, amenities and highways, don't miss out on this chance to invest – schedule your viewing today! Some of the images uploaded are virtually staged. (id:50886)
Property Details
| MLS® Number | 40658076 |
| Property Type | Single Family |
| AmenitiesNearBy | Park, Playground, Public Transit |
| CommunityFeatures | High Traffic Area, School Bus |
| Features | Skylight |
| ParkingSpaceTotal | 1 |
Building
| BathroomTotal | 1 |
| BedroomsAboveGround | 1 |
| BedroomsTotal | 1 |
| Appliances | Dryer, Freezer, Refrigerator, Washer, Window Coverings |
| ArchitecturalStyle | Loft |
| BasementType | None |
| ConstructionStyleAttachment | Attached |
| CoolingType | None |
| ExteriorFinish | Brick |
| SizeInterior | 620 Sqft |
| Type | Apartment |
| UtilityWater | Municipal Water |
Parking
| Visitor Parking |
Land
| AccessType | Highway Access, Highway Nearby |
| Acreage | No |
| LandAmenities | Park, Playground, Public Transit |
| Sewer | Municipal Sewage System |
| SizeTotalText | Unknown |
| ZoningDescription | Rt |
Rooms
| Level | Type | Length | Width | Dimensions |
|---|---|---|---|---|
| Second Level | 4pc Bathroom | 5'1'' x 7'10'' | ||
| Second Level | Laundry Room | 7'9'' x 7'10'' | ||
| Second Level | Primary Bedroom | 13'3'' x 11'0'' | ||
| Main Level | Living Room | 9'11'' x 17'11'' | ||
| Main Level | Dining Room | 7'7'' x 8'3'' | ||
| Main Level | Kitchen | 7'7'' x 7'10'' |
https://www.realtor.ca/real-estate/27506116/41-valleyview-road-unit-19-kitchener
Interested?
Contact us for more information
Ryan Jordan Ching
Salesperson
209 Speers Rd - Unit 10
Oakville, Ontario L6K 0H5



































