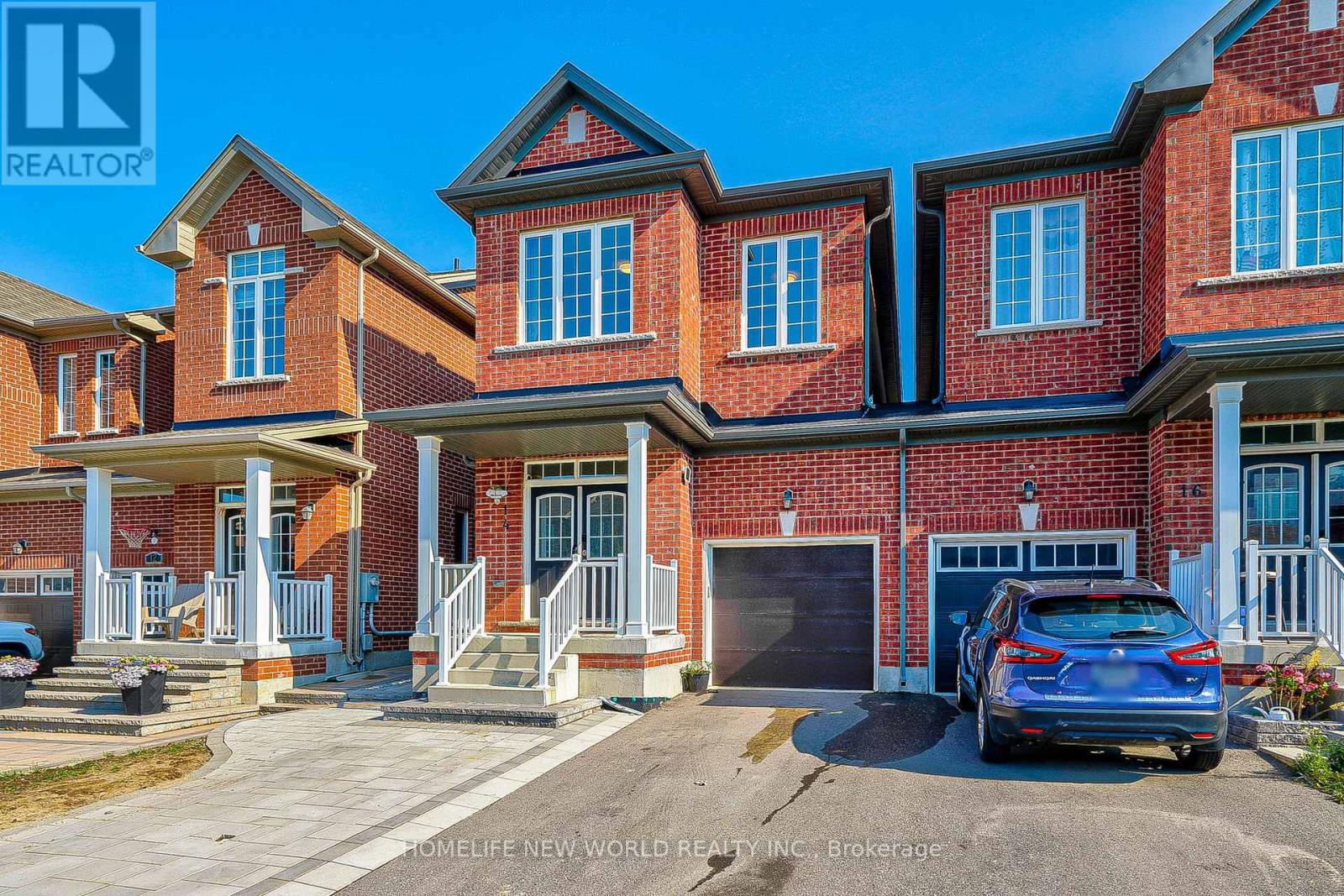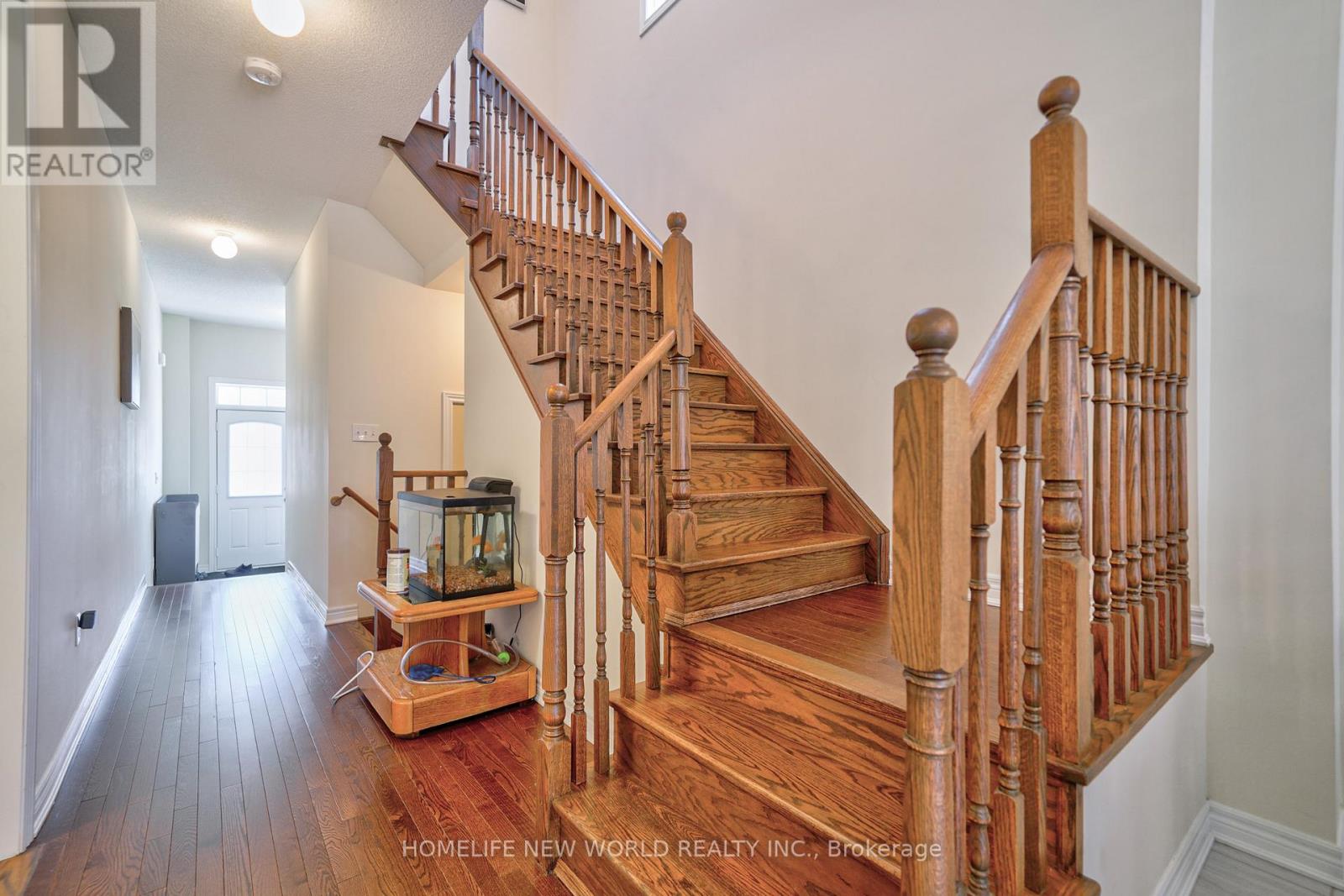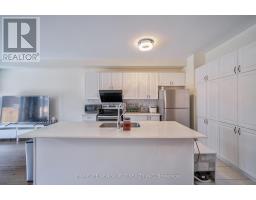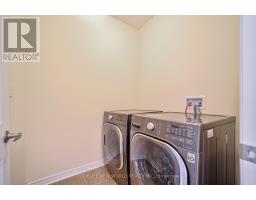14 Reddington Road Markham, Ontario L3S 0E2
$1,218,000
New subdivision in Markham Rd & Steeles Ave next to Remington Parkview Golf and Country Club! Detected home w/3 Bedrooms 2.5 Baths & single garage ~1935 SF! Double front door! South exposure w/lot of sunlight! Original Separate Entrance to Basement! 9' ceiling on ground & 2nd floor! Family room & 2nd floor hardwood floor! Oak Stairs! Modern kitchen w/ huge pantry, center island w/double sink, backsplash, granite countertop & stainless steels appliances! Extended private double driveway fits 3 cars! Interlock sidewalk & Backyard w/garden bed! Automatic blind at the backyard sliding door! Close to Parkland P.S., Middlefield C.I., Hwy 407, TTC, Costco, Home Depot, Canadian Tire, Sunny Foodmart, Aaniin Community Centre, Staples Depot, Walmart, Lowe's, & LCBO. ** This is a linked property.** **** EXTRAS **** All existing: Electrical Light Fixtures, Window Coverings & Blinds, S/S Fridge, S/S Electric Stove, B/I S/S Dishwasher, Fotile Kitchen Range Hood, Front-load Washer, Front-load Dryer, Gas Furnace, CAC, Garage Door Opener & Remote. (id:50886)
Property Details
| MLS® Number | N10038990 |
| Property Type | Single Family |
| Community Name | Cedarwood |
| AmenitiesNearBy | Park, Public Transit, Schools |
| CommunityFeatures | Community Centre, School Bus |
| Features | Carpet Free |
| ParkingSpaceTotal | 4 |
Building
| BathroomTotal | 3 |
| BedroomsAboveGround | 3 |
| BedroomsTotal | 3 |
| Appliances | Garage Door Opener Remote(s), Water Heater |
| BasementFeatures | Separate Entrance |
| BasementType | Full |
| ConstructionStyleAttachment | Detached |
| CoolingType | Central Air Conditioning |
| ExteriorFinish | Brick |
| FlooringType | Hardwood, Ceramic |
| FoundationType | Concrete |
| HalfBathTotal | 1 |
| HeatingFuel | Natural Gas |
| HeatingType | Forced Air |
| StoriesTotal | 2 |
| SizeInterior | 1499.9875 - 1999.983 Sqft |
| Type | House |
| UtilityWater | Municipal Water |
Parking
| Garage |
Land
| Acreage | No |
| LandAmenities | Park, Public Transit, Schools |
| Sewer | Sanitary Sewer |
| SizeDepth | 105 Ft ,1 In |
| SizeFrontage | 24 Ft ,7 In |
| SizeIrregular | 24.6 X 105.1 Ft ; 105.13ft X 24.65ft X 105.13ft X 24.60ft |
| SizeTotalText | 24.6 X 105.1 Ft ; 105.13ft X 24.65ft X 105.13ft X 24.60ft |
| ZoningDescription | Rsd4 |
Rooms
| Level | Type | Length | Width | Dimensions |
|---|---|---|---|---|
| Second Level | Primary Bedroom | Measurements not available | ||
| Second Level | Bedroom 2 | Measurements not available | ||
| Second Level | Bedroom 3 | Measurements not available | ||
| Second Level | Laundry Room | Measurements not available | ||
| Ground Level | Family Room | Measurements not available | ||
| Ground Level | Dining Room | Measurements not available | ||
| Ground Level | Kitchen | Measurements not available | ||
| Ground Level | Foyer | Measurements not available |
https://www.realtor.ca/real-estate/27604133/14-reddington-road-markham-cedarwood-cedarwood
Interested?
Contact us for more information
Hung Tat Terry Chan
Broker
201 Consumers Rd., Ste. 205
Toronto, Ontario M2J 4G8

































































