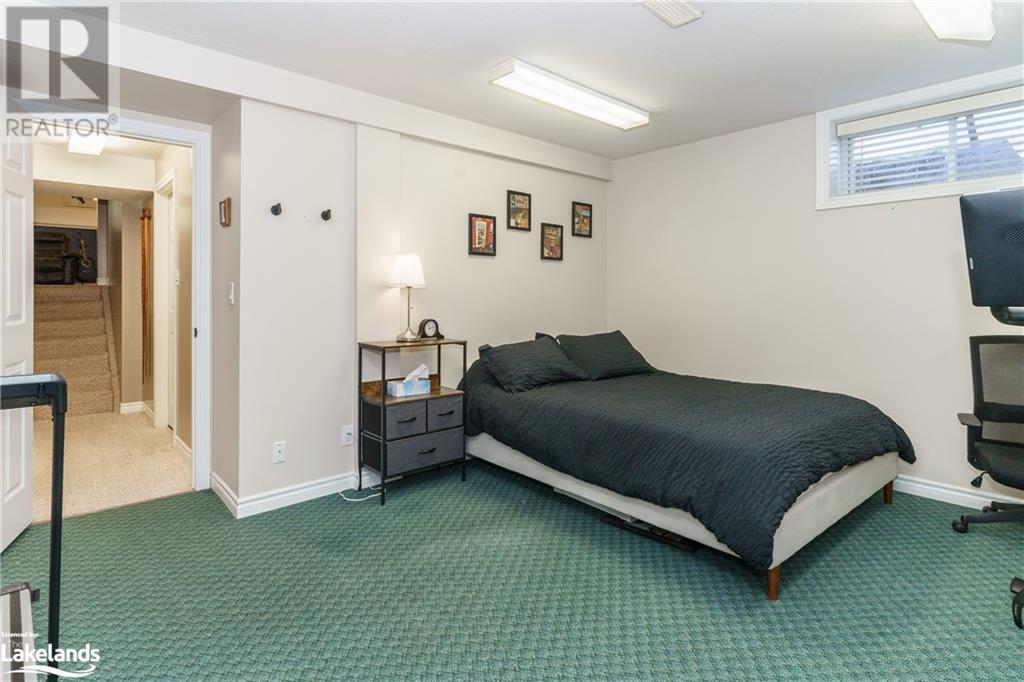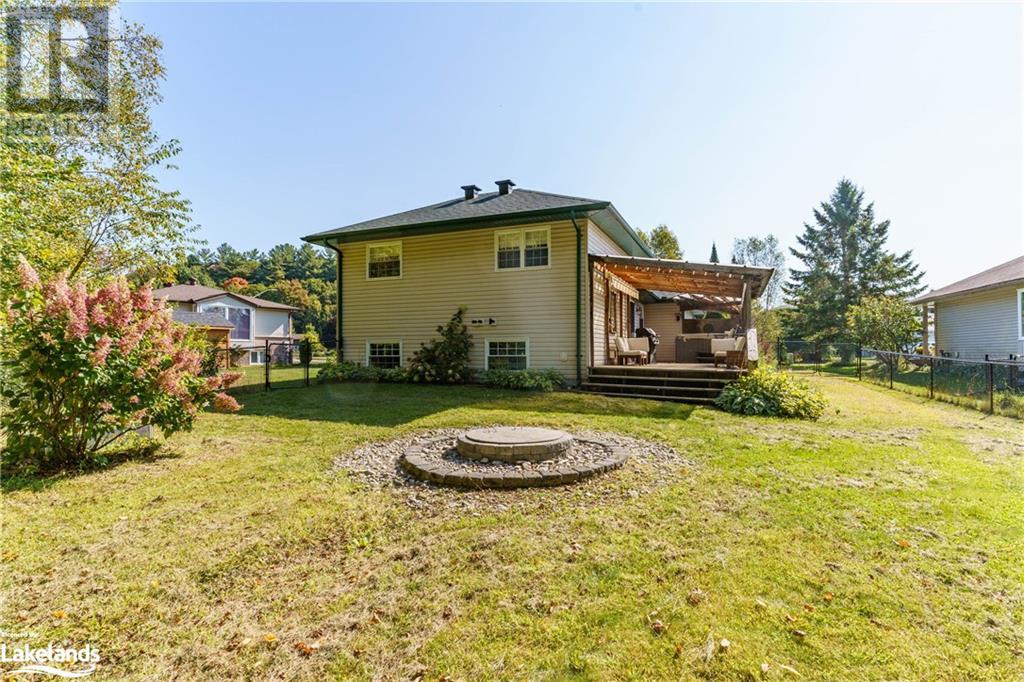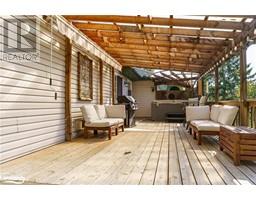54 Killdeer Crescent Bracebridge, Ontario P1L 1Z2
$649,000
MOVE-IN READY!! NESTLED ON RAVINE LOT, on quiet cul de sac, enhanced by mature trees & perennial gardens, yet only minutes from shopping, schools & cafes! Enjoy one of FRENCH'S FINE HOMES & the luxury of 2 updated bathrooms, updated kitchen with island seating, easy care laminate floors & the delightful bright spacious family room with Gas Fireplace! OPEN CONCEPT informal dining & living rooms add charm to entertaining enhanced by picnic perfect Covered Deck (31'X 12')with HOT TUB & BBQ! Add to that the impressive FIRE PIT & FENCED YARD and you've got your Backyard Oasis! Quiet separate bedroom wing in basement ideal for in-law suite, guests or teenagers. Convenient inside entry from attached garage along with large backyard shed for extra storage. (id:50886)
Open House
This property has open houses!
10:00 am
Ends at:12:00 pm
Property Details
| MLS® Number | 40649185 |
| Property Type | Single Family |
| AmenitiesNearBy | Playground, Schools, Shopping |
| CommunicationType | High Speed Internet |
| CommunityFeatures | Quiet Area |
| Features | Cul-de-sac, Ravine, Backs On Greenbelt, Conservation/green Belt, Crushed Stone Driveway |
| ParkingSpaceTotal | 5 |
| Structure | Shed, Porch |
Building
| BathroomTotal | 2 |
| BedroomsAboveGround | 2 |
| BedroomsBelowGround | 1 |
| BedroomsTotal | 3 |
| Appliances | Hot Tub |
| BasementDevelopment | Finished |
| BasementType | Full (finished) |
| ConstructedDate | 2000 |
| ConstructionStyleAttachment | Detached |
| CoolingType | Central Air Conditioning |
| ExteriorFinish | Brick, Vinyl Siding |
| FireProtection | Smoke Detectors |
| FireplacePresent | Yes |
| FireplaceTotal | 1 |
| Fixture | Ceiling Fans |
| FoundationType | Block |
| HeatingFuel | Natural Gas |
| HeatingType | Forced Air |
| SizeInterior | 1944 Sqft |
| Type | House |
| UtilityWater | Municipal Water |
Parking
| Attached Garage |
Land
| Acreage | No |
| FenceType | Partially Fenced |
| LandAmenities | Playground, Schools, Shopping |
| Sewer | Municipal Sewage System |
| SizeDepth | 152 Ft |
| SizeFrontage | 60 Ft |
| SizeTotalText | 1/2 - 1.99 Acres |
| ZoningDescription | R1 |
Rooms
| Level | Type | Length | Width | Dimensions |
|---|---|---|---|---|
| Second Level | 4pc Bathroom | 9'0'' x 7'4'' | ||
| Second Level | Bedroom | 9'8'' x 8'9'' | ||
| Second Level | Primary Bedroom | 14'0'' x 10'0'' | ||
| Basement | Bonus Room | 11'0'' x 9'9'' | ||
| Basement | Laundry Room | 10'0'' x 8'8'' | ||
| Basement | Bedroom | 15'3'' x 11'4'' | ||
| Lower Level | 3pc Bathroom | 7'8'' x 7'0'' | ||
| Lower Level | Family Room | 22'6'' x 12'0'' | ||
| Main Level | Kitchen | 14'9'' x 9'6'' | ||
| Main Level | Dining Room | 14'6'' x 9'6'' | ||
| Main Level | Living Room | 15'6'' x 10'6'' |
Utilities
| Cable | Available |
| Natural Gas | Available |
| Telephone | Available |
https://www.realtor.ca/real-estate/27447640/54-killdeer-crescent-bracebridge
Interested?
Contact us for more information
Brenda Rynard
Salesperson
100 West Mall Road
Bracebridge, Ontario P1L 1Z1
Ed Rynard
Salesperson
100 West Mall Road
Bracebridge, Ontario P1L 1Z1









































































