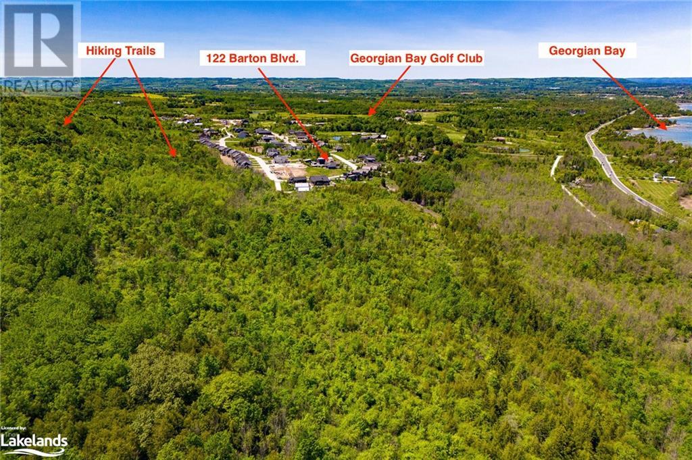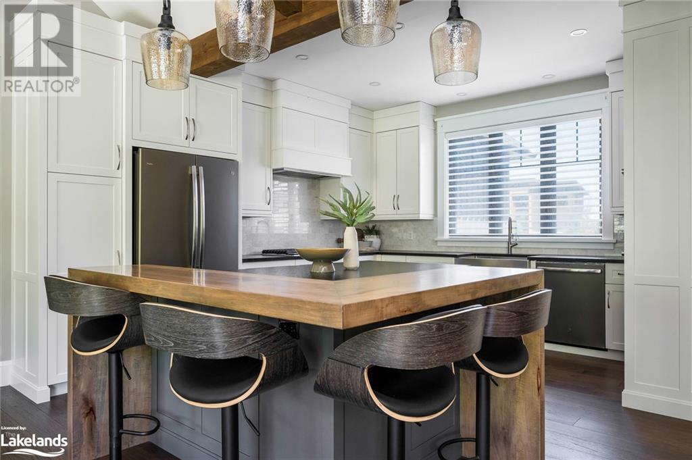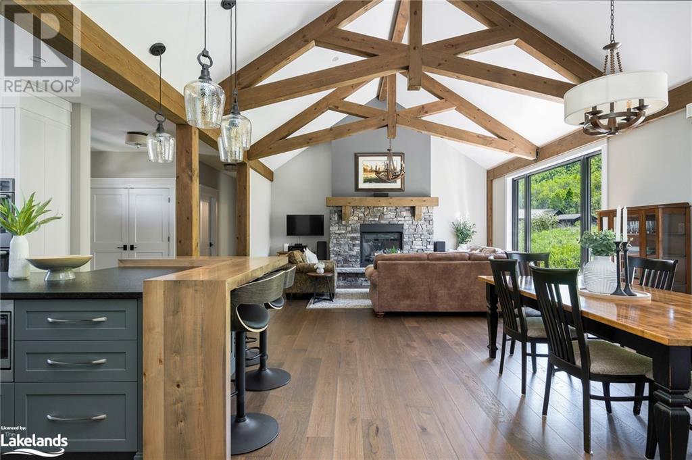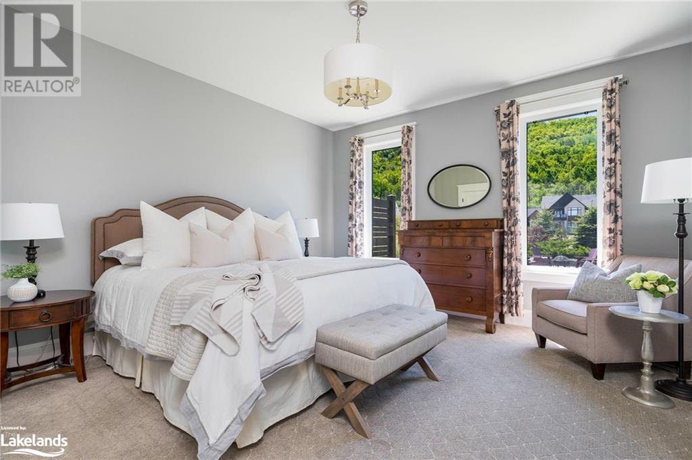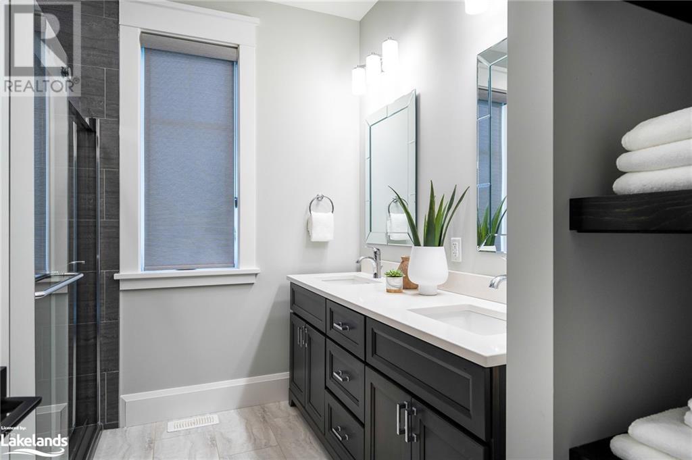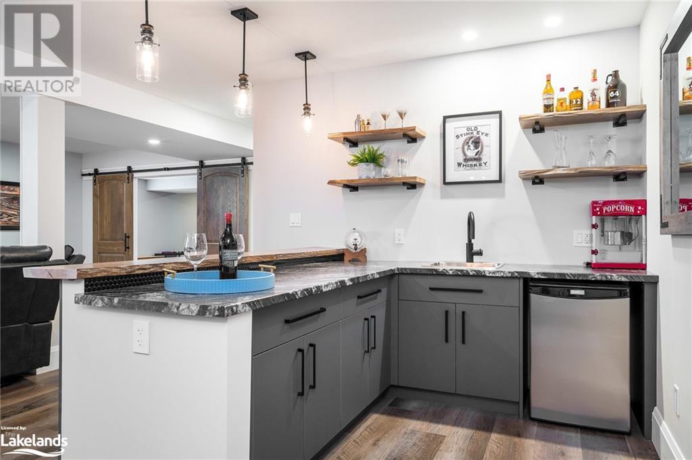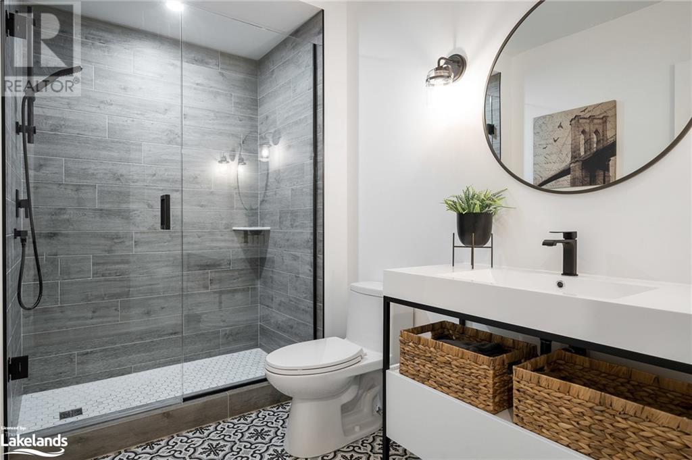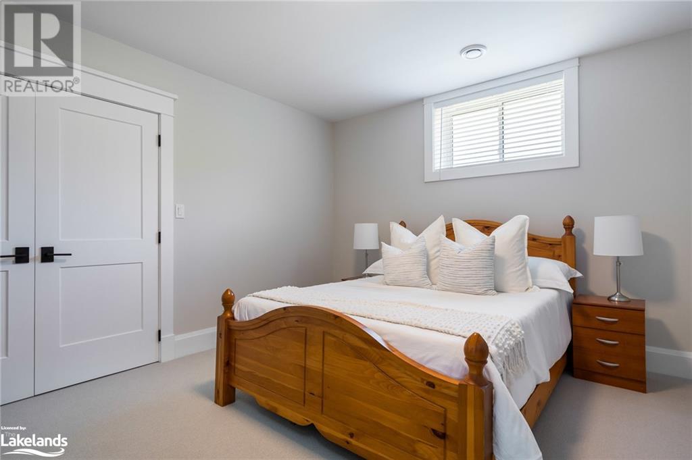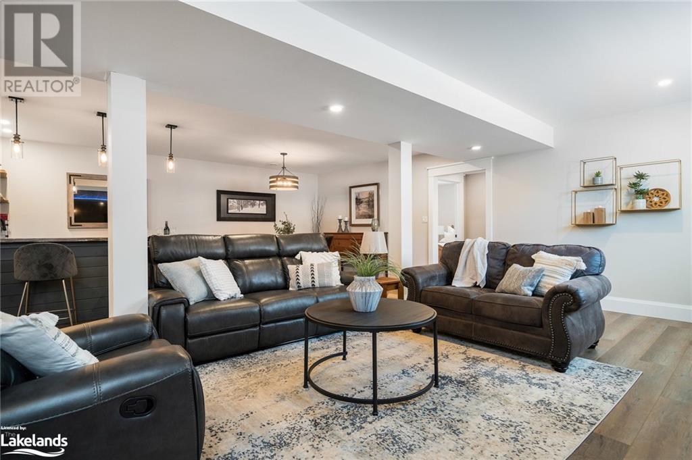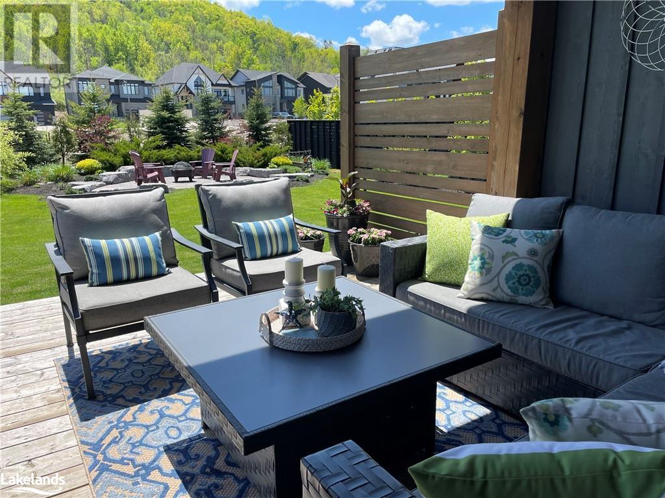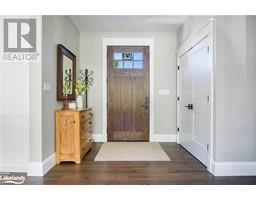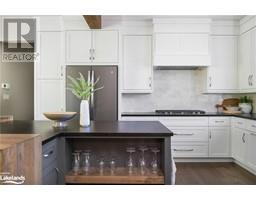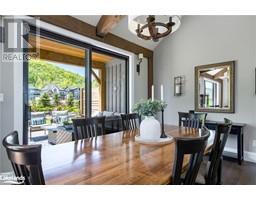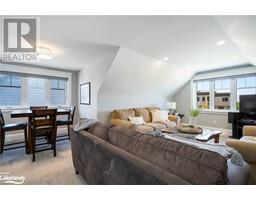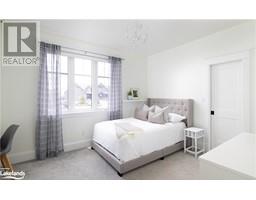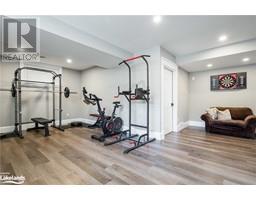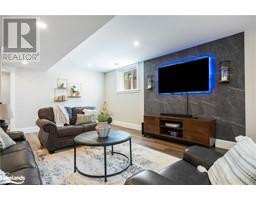122 Barton Boulevard The Blue Mountains, Ontario N0H 1J0
$2,345,000
Nestled at the base of the picturesque escarpment, this beautifully crafted 4,200 square foot bungalow is more than just a house—it's a haven for family living and outdoor enthusiasts alike. Step inside to discover a home designed for comfort and functionality, where every detail enhances daily life. The heart of the home is the inviting open concept living area, adorned with cathedral ceilings and a natural stone gas fireplace that exudes warmth and charm. The spacious, well-appointed kitchen with its central island is perfect for preparing meals and gatherings. With five bedrooms and three full bathrooms, including a serene primary suite with an ensuite reminiscent of a spa retreat, there's plenty of room for everyone to unwind and recharge. The fully finished basement offers additional space for recreation and relaxation, featuring a cozy live edge bar, a convenient gym, and two extra bedrooms with a full bathroom. Above the garage, a versatile bonus that overlooks Georgian Bay views is ideal for a family room, play space, or home office. It also has a 2-piece powder room. Outside, the landscaped yard beckons with a deck for al fresco dining, a lower terrace, and a firepit among evergreens—perfect for cozy evenings and outdoor gatherings with friends and family. Located just moments from the vibrant Village of Thornbury, the renowned Georgian Trail, and prestigious outdoor amenities like the Georgian Peaks Ski Club and Georgian Bay Golf Club, this home offers a lifestyle that seamlessly blends relaxation with adventure. Whether you're exploring scenic hiking trails or enjoying the close-knit community atmosphere, this solidly built family home promises a life filled with both comfort and outdoor excitement. Come and discover the perfect balance of family-friendly living and recreational paradise in this inviting residence. (id:50886)
Property Details
| MLS® Number | 40649231 |
| Property Type | Single Family |
| AmenitiesNearBy | Beach, Golf Nearby, Park, Shopping, Ski Area |
| CommunityFeatures | Quiet Area, School Bus |
| EquipmentType | None |
| Features | Conservation/green Belt, Paved Driveway |
| ParkingSpaceTotal | 8 |
| RentalEquipmentType | None |
| ViewType | Mountain View |
Building
| BathroomTotal | 4 |
| BedroomsAboveGround | 3 |
| BedroomsBelowGround | 2 |
| BedroomsTotal | 5 |
| Appliances | Dishwasher, Dryer, Oven - Built-in, Refrigerator, Stove, Washer, Range - Gas, Microwave Built-in, Hood Fan, Window Coverings, Garage Door Opener |
| ArchitecturalStyle | Bungalow |
| BasementDevelopment | Finished |
| BasementType | Full (finished) |
| ConstructedDate | 2018 |
| ConstructionStyleAttachment | Detached |
| CoolingType | Central Air Conditioning |
| ExteriorFinish | Stone |
| FireProtection | Smoke Detectors |
| FireplacePresent | Yes |
| FireplaceTotal | 1 |
| FoundationType | Poured Concrete |
| HalfBathTotal | 1 |
| HeatingFuel | Natural Gas |
| HeatingType | Forced Air |
| StoriesTotal | 1 |
| SizeInterior | 4236 Sqft |
| Type | House |
| UtilityWater | Municipal Water |
Parking
| Attached Garage |
Land
| Acreage | No |
| LandAmenities | Beach, Golf Nearby, Park, Shopping, Ski Area |
| LandscapeFeatures | Landscaped |
| Sewer | Municipal Sewage System |
| SizeDepth | 173 Ft |
| SizeFrontage | 122 Ft |
| SizeTotalText | Under 1/2 Acre |
| ZoningDescription | R1 |
Rooms
| Level | Type | Length | Width | Dimensions |
|---|---|---|---|---|
| Second Level | 2pc Bathroom | 8'5'' x 4' | ||
| Second Level | Loft | 12'1'' x 10'1'' | ||
| Second Level | Bonus Room | 19'7'' x 18'1'' | ||
| Second Level | Bonus Room | Measurements not available | ||
| Lower Level | Games Room | 20'5'' x 9'6'' | ||
| Lower Level | Family Room | 27'2'' x 16'8'' | ||
| Lower Level | Exercise Room | Measurements not available | ||
| Lower Level | 3pc Bathroom | 6' x 9'6'' | ||
| Lower Level | Bedroom | 14'9'' x 12'11'' | ||
| Lower Level | Bedroom | 14'9'' x 10'9'' | ||
| Main Level | Laundry Room | 8'11'' x 11'2'' | ||
| Main Level | 3pc Bathroom | 8'9'' x 8'5'' | ||
| Main Level | Bedroom | 12'8'' x 13'2'' | ||
| Main Level | Bedroom | 14'1'' x 11'1'' | ||
| Main Level | Full Bathroom | 8'11'' x 14'2'' | ||
| Main Level | Primary Bedroom | 14'0'' x 17'7'' | ||
| Main Level | Dining Room | 13'11'' x 10'0'' | ||
| Main Level | Great Room | 15'8'' x 18' | ||
| Main Level | Kitchen | 13'11'' x 17'8'' |
Utilities
| Cable | Available |
| Electricity | Available |
| Natural Gas | Available |
| Telephone | Available |
https://www.realtor.ca/real-estate/27447639/122-barton-boulevard-the-blue-mountains
Interested?
Contact us for more information
Darice Lush
Salesperson
67 First St.
Collingwood, Ontario L9Y 1A2




