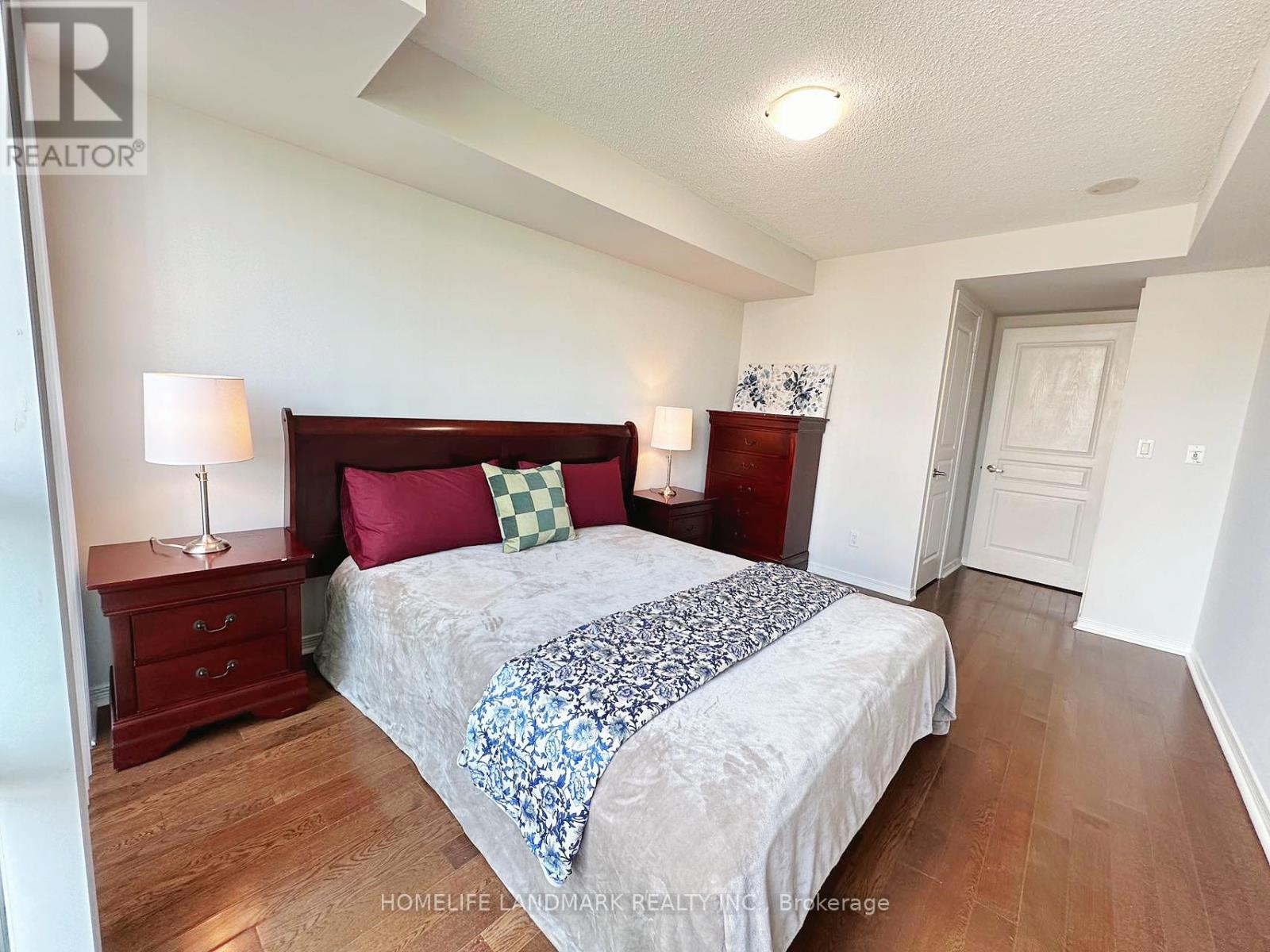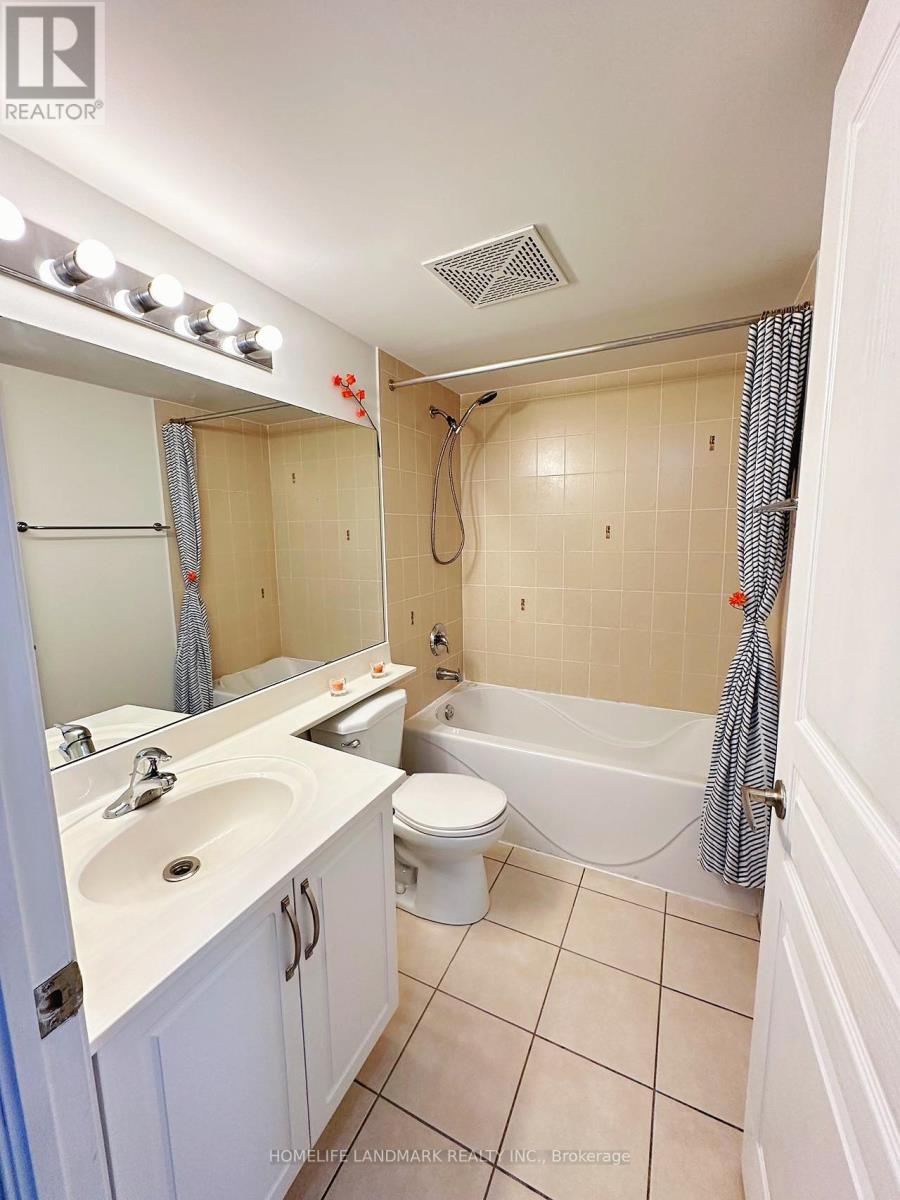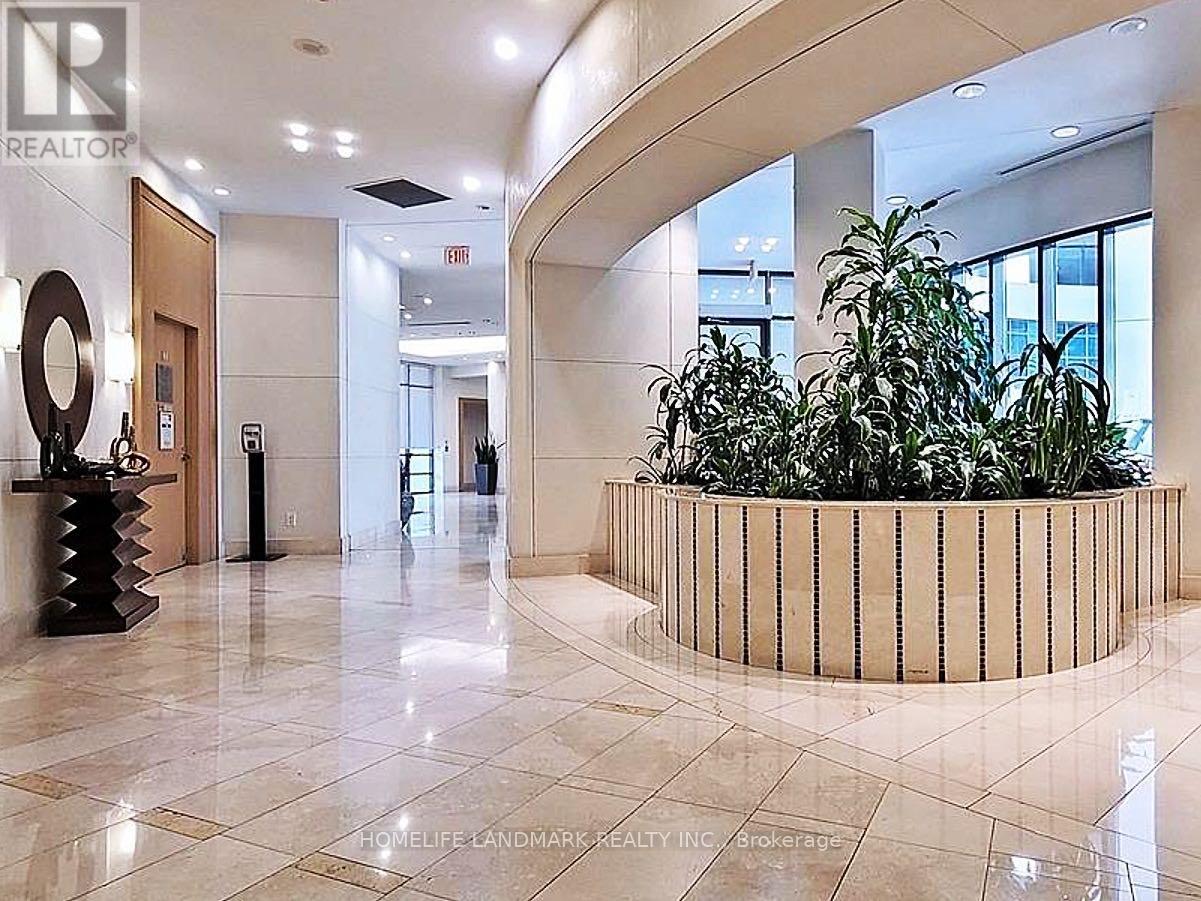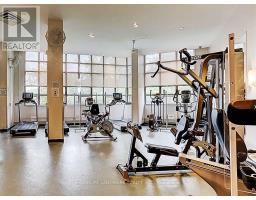1212 - 509 Beecroft Road Toronto, Ontario M2N 0A3
2 Bedroom
1 Bathroom
699.9943 - 798.9932 sqft
Indoor Pool
Central Air Conditioning
Forced Air
$616,000Maintenance, Common Area Maintenance, Heat, Electricity, Insurance, Parking, Water
$763.59 Monthly
Maintenance, Common Area Maintenance, Heat, Electricity, Insurance, Parking, Water
$763.59 MonthlyLuxury Building In Prime Yonge & Finch. Over 700 Sqft Bright 1+Den Unit. Bedroom with Walk-In Closet. Den Can Be Used As 2nd Bedroom. Hardwood Floor Throughout. Kitchen W/Granite Countertop.Freshly Painted, New Dining Area Ceiling Light, Great View & Large Open Balcony. Steps To TTC & Finch Subway Station. Parking And Locker On P1 , Close To Elevator. 24 Hours Concierge. Indoor Pool, Sauna, Gym. Lots of Underground Visitor Parking. (id:50886)
Property Details
| MLS® Number | C10025654 |
| Property Type | Single Family |
| Community Name | Willowdale West |
| CommunityFeatures | Pet Restrictions |
| Features | Balcony, In Suite Laundry |
| ParkingSpaceTotal | 1 |
| PoolType | Indoor Pool |
Building
| BathroomTotal | 1 |
| BedroomsAboveGround | 1 |
| BedroomsBelowGround | 1 |
| BedroomsTotal | 2 |
| Amenities | Security/concierge, Exercise Centre, Sauna, Visitor Parking, Storage - Locker |
| Appliances | Dishwasher, Dryer, Range, Refrigerator, Stove, Washer |
| CoolingType | Central Air Conditioning |
| ExteriorFinish | Concrete |
| FlooringType | Hardwood, Ceramic |
| HeatingFuel | Natural Gas |
| HeatingType | Forced Air |
| SizeInterior | 699.9943 - 798.9932 Sqft |
| Type | Apartment |
Parking
| Underground |
Land
| Acreage | No |
Rooms
| Level | Type | Length | Width | Dimensions |
|---|---|---|---|---|
| Ground Level | Living Room | 5.59 m | 3.35 m | 5.59 m x 3.35 m |
| Ground Level | Dining Room | 5.59 m | 3.35 m | 5.59 m x 3.35 m |
| Ground Level | Kitchen | 2.43 m | 2.43 m | 2.43 m x 2.43 m |
| Ground Level | Bedroom | 3.96 m | 3.07 m | 3.96 m x 3.07 m |
| Ground Level | Den | 2.49 m | 2.46 m | 2.49 m x 2.46 m |
| Ground Level | Bathroom | 2.36 m | 1.5 m | 2.36 m x 1.5 m |
Interested?
Contact us for more information
Lisa Dan Li
Salesperson
Homelife Landmark Realty Inc.
7240 Woodbine Ave Unit 103
Markham, Ontario L3R 1A4
7240 Woodbine Ave Unit 103
Markham, Ontario L3R 1A4











































