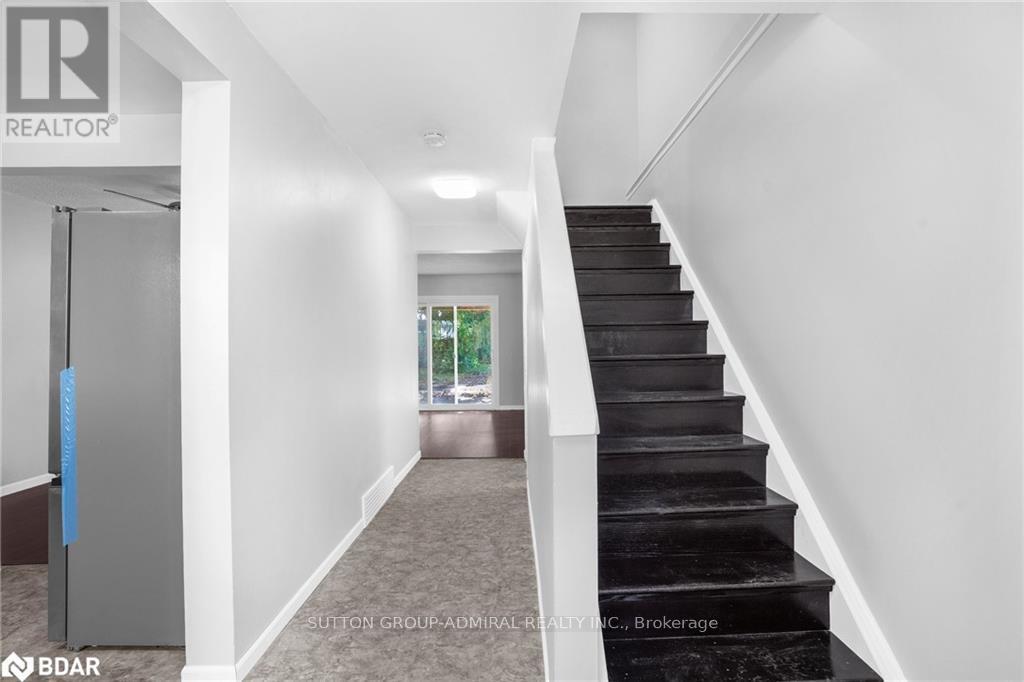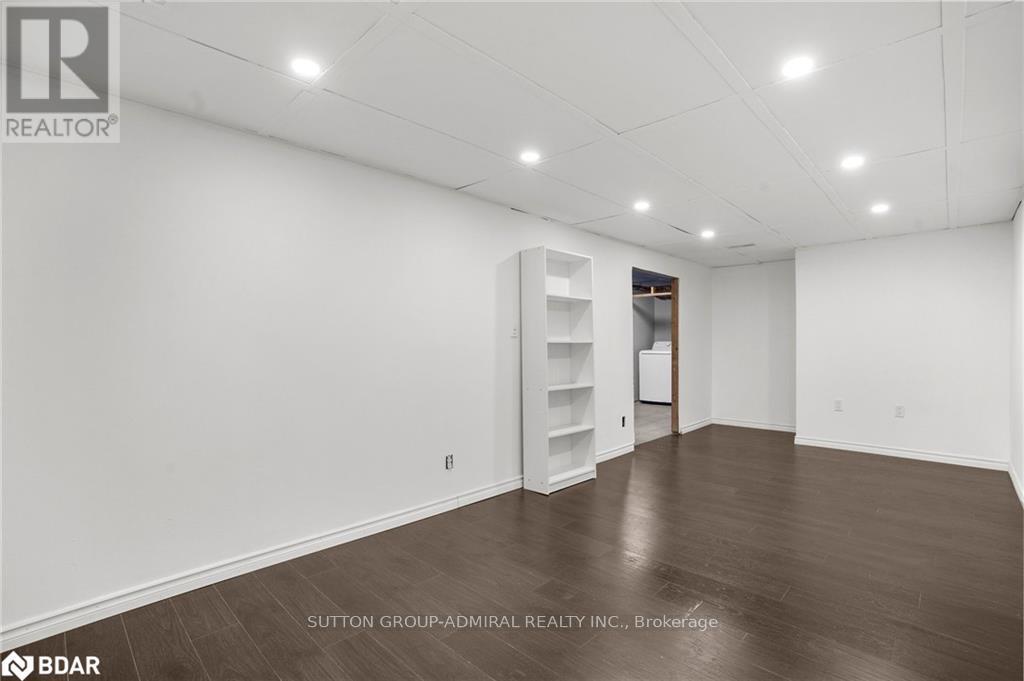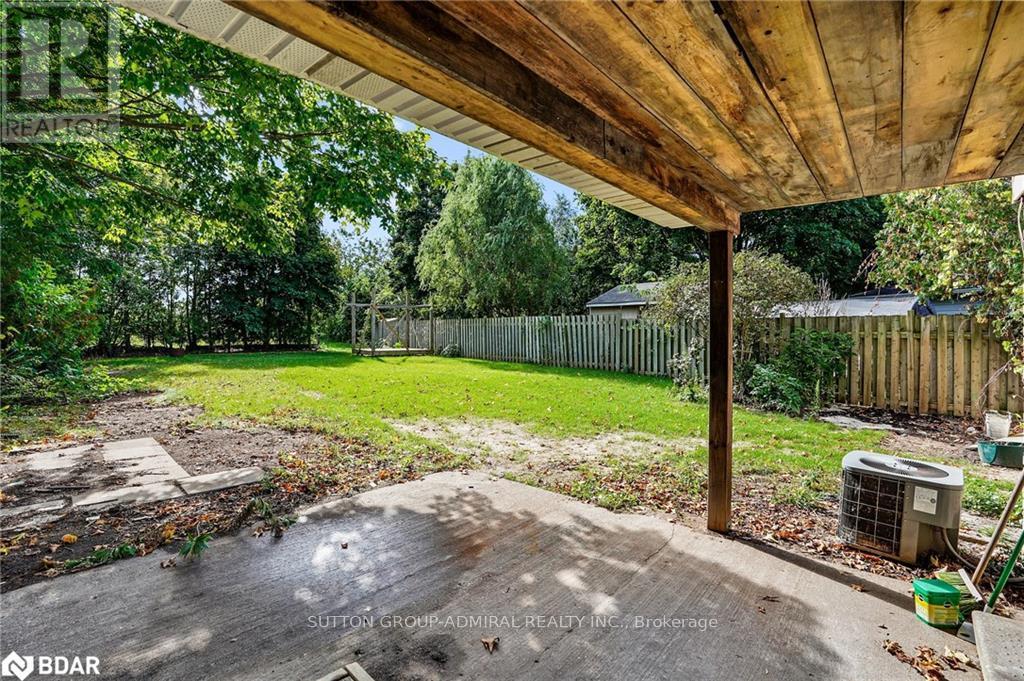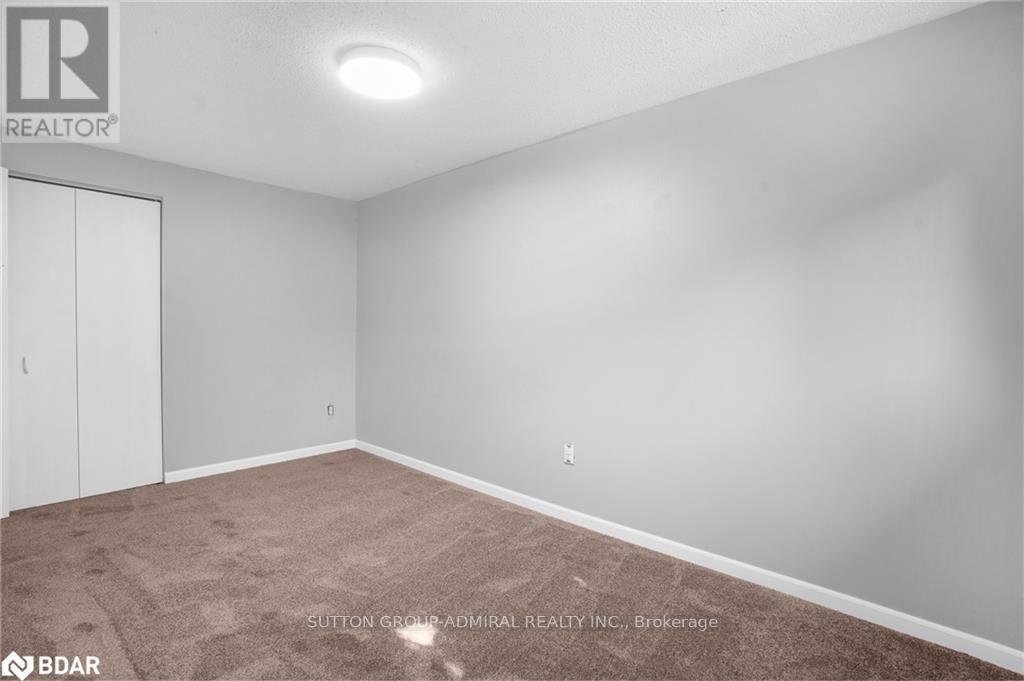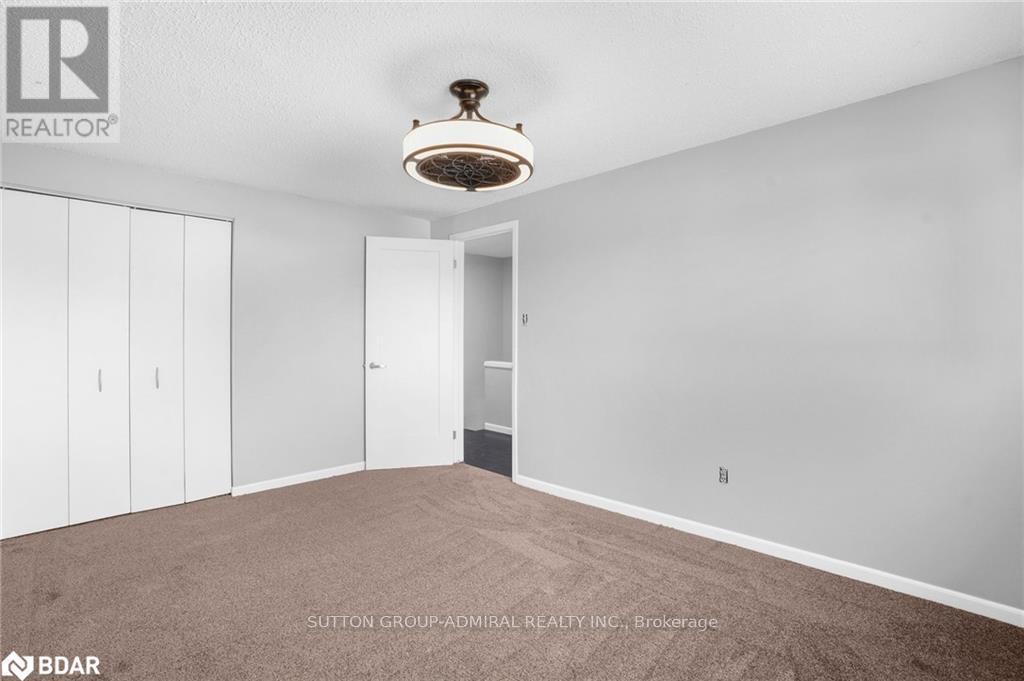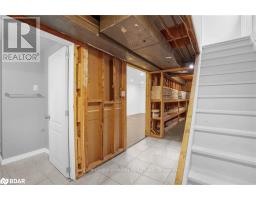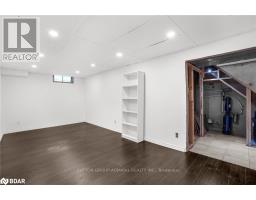29 Roman Crescent Brantford, Ontario N3V 1A2
3 Bedroom
2 Bathroom
Central Air Conditioning
Forced Air
$569,000
Fully renovated spacious 3 bedroom semi-detached home with an oversized irregular lot on a quiet cul-de-sac street. Newly finished kitchen, bathroom and floors! Brand new appliances. Well maintained home ready to move in. Enjoy a massive backyard and a nice storage shed in a great family friendly neighbourhood. (id:50886)
Property Details
| MLS® Number | X10410648 |
| Property Type | Single Family |
| Features | Irregular Lot Size |
| ParkingSpaceTotal | 3 |
Building
| BathroomTotal | 2 |
| BedroomsAboveGround | 3 |
| BedroomsTotal | 3 |
| Appliances | Dishwasher, Dryer, Refrigerator, Stove, Washer |
| BasementDevelopment | Finished |
| BasementFeatures | Walk-up |
| BasementType | N/a (finished) |
| ConstructionStyleAttachment | Semi-detached |
| CoolingType | Central Air Conditioning |
| ExteriorFinish | Brick, Aluminum Siding |
| FoundationType | Concrete |
| HeatingFuel | Natural Gas |
| HeatingType | Forced Air |
| StoriesTotal | 2 |
| Type | House |
| UtilityWater | Municipal Water |
Land
| Acreage | No |
| Sewer | Sanitary Sewer |
| SizeDepth | 226 Ft |
| SizeFrontage | 23 Ft |
| SizeIrregular | 23 X 226 Ft ; 135.24 X 226.68 X 10.13 X 322.62 X 27.88 |
| SizeTotalText | 23 X 226 Ft ; 135.24 X 226.68 X 10.13 X 322.62 X 27.88 |
| ZoningDescription | R2 |
Rooms
| Level | Type | Length | Width | Dimensions |
|---|---|---|---|---|
| Second Level | Bedroom | 4.4 m | 2.9 m | 4.4 m x 2.9 m |
| Second Level | Bedroom 2 | 4.42 m | 2.92 m | 4.42 m x 2.92 m |
| Second Level | Bedroom 3 | 3.16 m | 2.55 m | 3.16 m x 2.55 m |
| Basement | Recreational, Games Room | 7.17 m | 2.84 m | 7.17 m x 2.84 m |
| Basement | Utility Room | 9.73 m | 2.29 m | 9.73 m x 2.29 m |
| Basement | Laundry Room | 2.25 m | 2.29 m | 2.25 m x 2.29 m |
| Main Level | Kitchen | 2.88 m | 3.44 m | 2.88 m x 3.44 m |
| Main Level | Living Room | 5.23 m | 3.94 m | 5.23 m x 3.94 m |
| Main Level | Dining Room | 2.88 m | 2.25 m | 2.88 m x 2.25 m |
https://www.realtor.ca/real-estate/27625454/29-roman-crescent-brantford
Interested?
Contact us for more information
Behnam Amirghassemi
Broker
Sutton Group-Admiral Realty Inc.
1206 Centre Street
Thornhill, Ontario L4J 3M9
1206 Centre Street
Thornhill, Ontario L4J 3M9




















