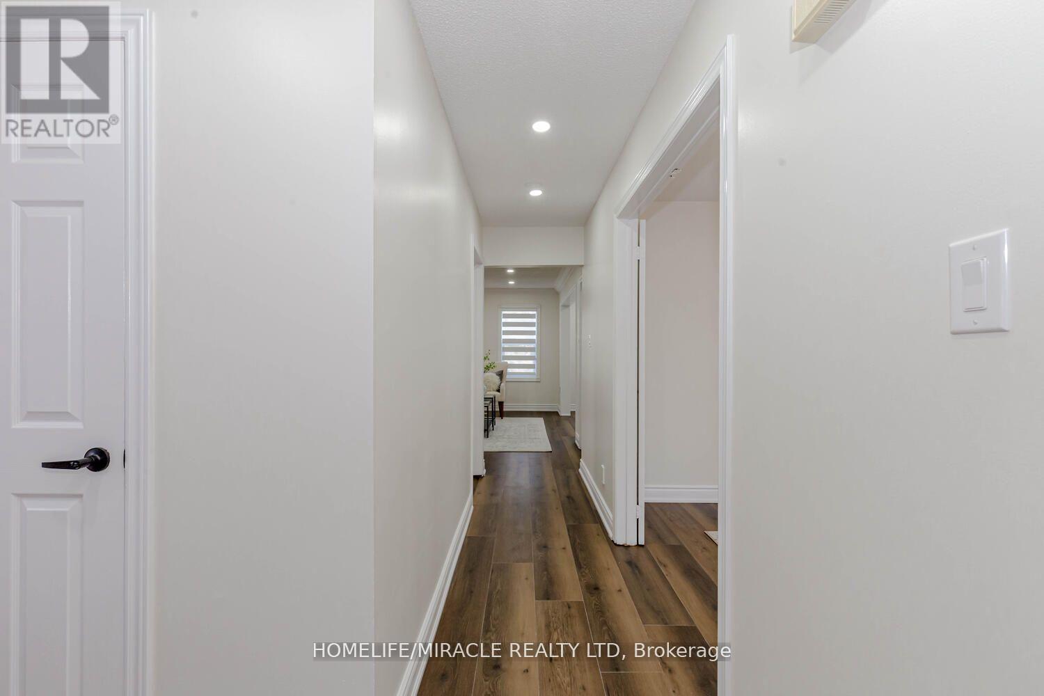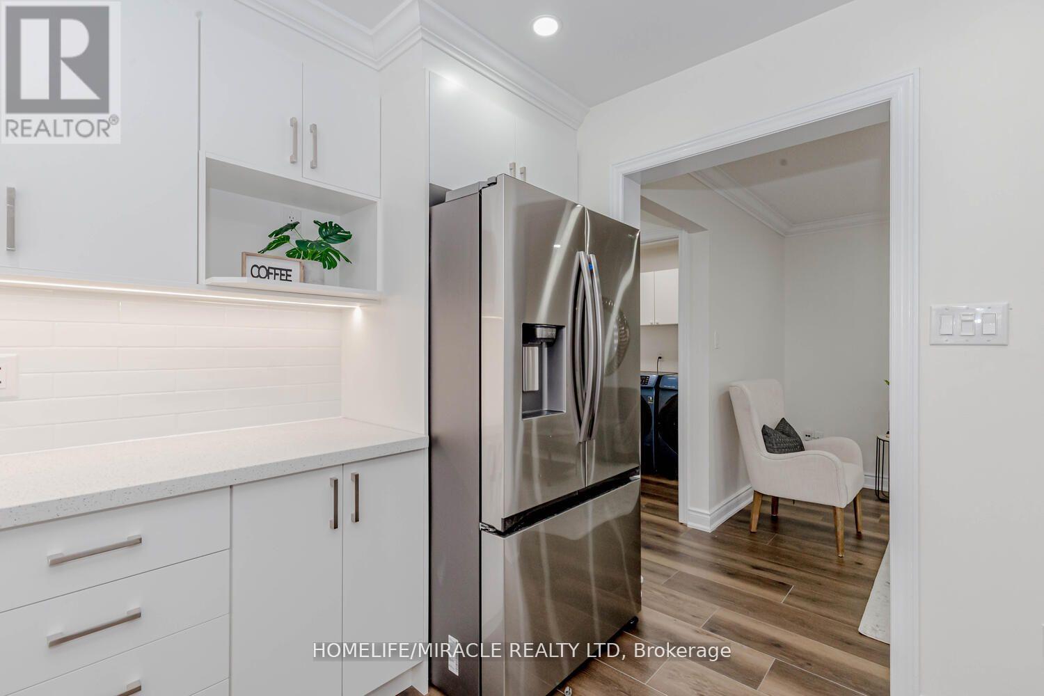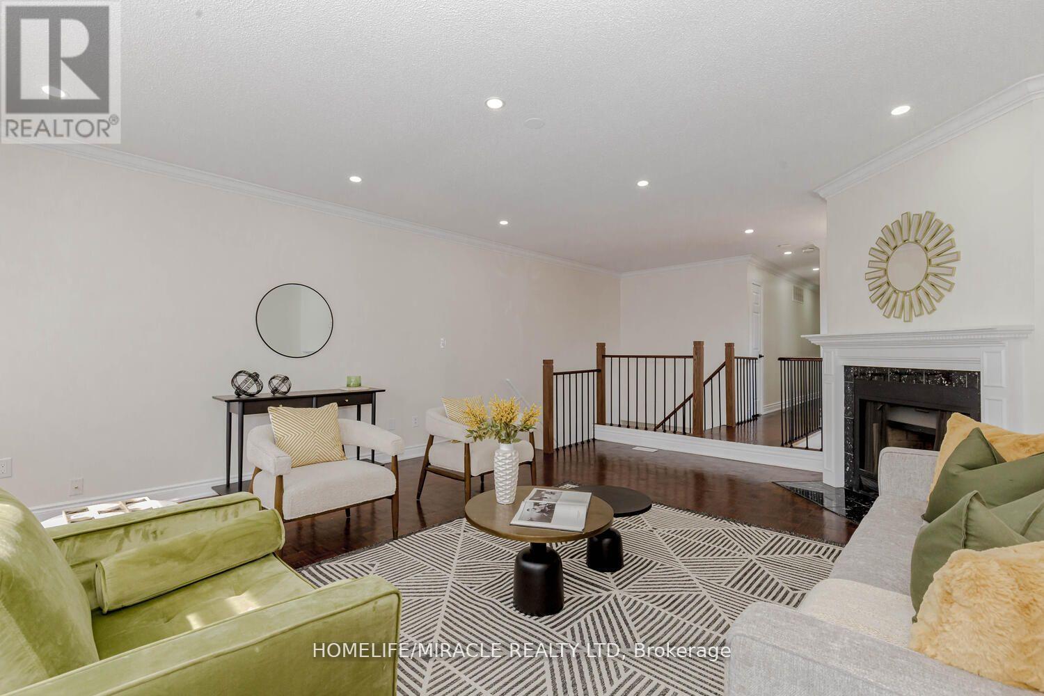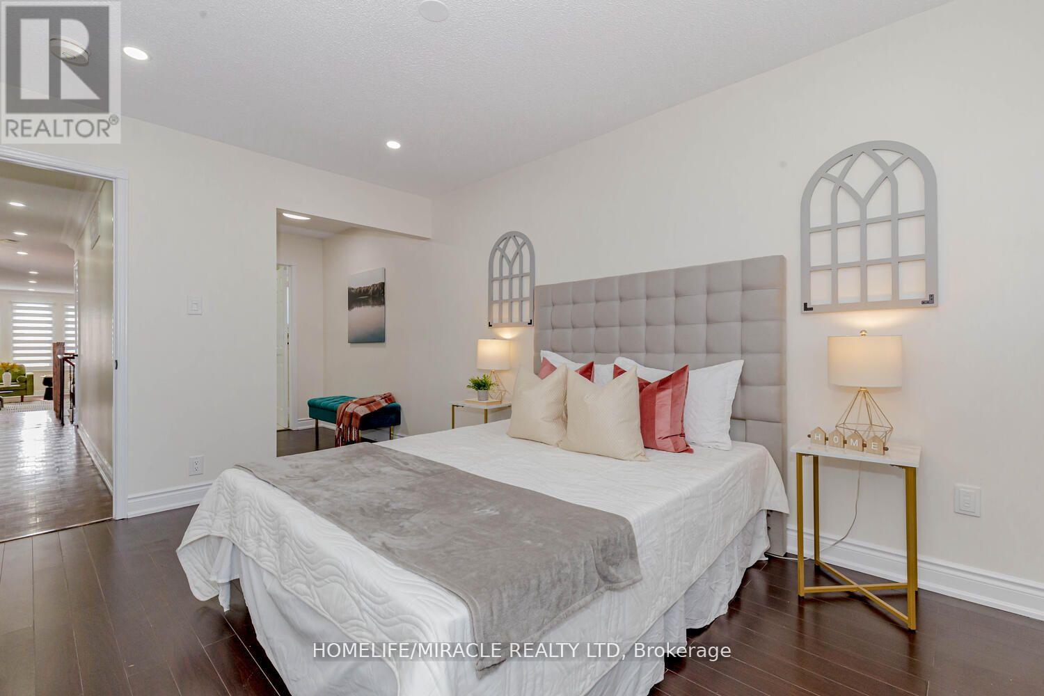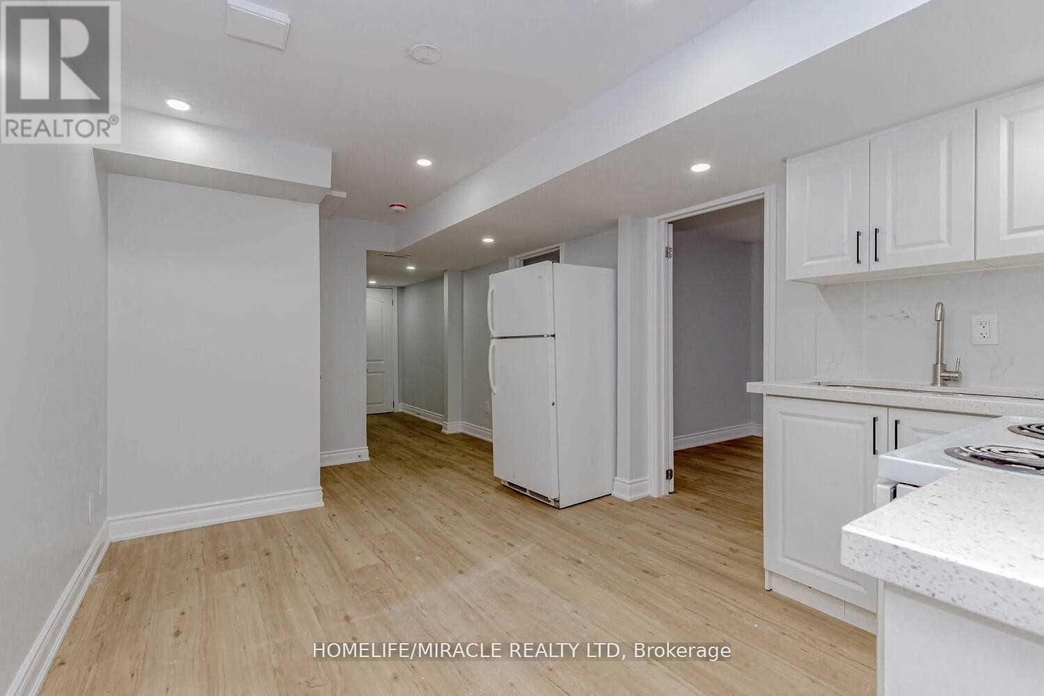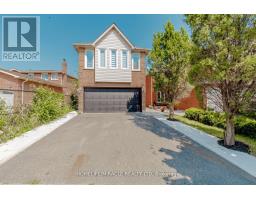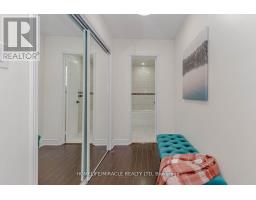44 Leatherhead Court Brampton, Ontario L6S 5E8
$1,199,000
Welcome to this wonderful 3+3 bed 3+2 bath home in a sought-after family community. The home has been renovated throughout, & features a brand new kitchen (2024) w/ breakfast area walking out to the patio/backyard, brand new stainless steel appliances (2024), laminate & wood flooring throughout, new furnace (2022), New Ac (2023). Dedicated main floor office, 2nd flr great room/family room w/ fireplace & feature windows, primary bedroom w/ closet/bathroom ensuite, +2 more large bedrooms, & plenty of natural light, & brand new concrete patio (2023) & exterior pot lights. Also get rental income from the LEGAL 3 bed 2 full bath basement apartment (2022) with two separate entrances & separate laundry (no sharing laundry with tenants). Basement currently used as 3 bed 2 bath legal apartment; can be split into 2 bed 1 bath legal apartment + one bed ensuite to be used by main house occupant/joint family. Close to all amenities including grocery stores, parks, public transit, schools, and Hwy 410. *new AC (2023) **** EXTRAS **** 3 bed 2 bath legal basement apartment rented out to A+ tenants. Range hood & Stove will be installed before possession. (id:50886)
Property Details
| MLS® Number | W9967324 |
| Property Type | Single Family |
| Community Name | Westgate |
| AmenitiesNearBy | Park, Public Transit |
| Features | Cul-de-sac |
| ParkingSpaceTotal | 4 |
Building
| BathroomTotal | 5 |
| BedroomsAboveGround | 3 |
| BedroomsBelowGround | 3 |
| BedroomsTotal | 6 |
| Appliances | Dishwasher, Dryer, Range, Refrigerator, Stove, Washer |
| BasementFeatures | Apartment In Basement, Separate Entrance |
| BasementType | N/a |
| ConstructionStyleAttachment | Detached |
| CoolingType | Central Air Conditioning |
| ExteriorFinish | Brick |
| FireplacePresent | Yes |
| FlooringType | Laminate, Tile, Hardwood |
| FoundationType | Concrete |
| HalfBathTotal | 1 |
| HeatingFuel | Natural Gas |
| HeatingType | Forced Air |
| StoriesTotal | 2 |
| Type | House |
| UtilityWater | Municipal Water |
Parking
| Attached Garage |
Land
| Acreage | No |
| LandAmenities | Park, Public Transit |
| Sewer | Sanitary Sewer |
| SizeDepth | 108 Ft ,2 In |
| SizeFrontage | 30 Ft |
| SizeIrregular | 30 X 108.2 Ft |
| SizeTotalText | 30 X 108.2 Ft |
Rooms
| Level | Type | Length | Width | Dimensions |
|---|---|---|---|---|
| Basement | Bedroom 5 | Measurements not available | ||
| Basement | Bedroom | Measurements not available | ||
| Basement | Bedroom 4 | Measurements not available | ||
| Main Level | Living Room | Measurements not available | ||
| Main Level | Office | Measurements not available | ||
| Main Level | Kitchen | Measurements not available | ||
| Main Level | Eating Area | Measurements not available | ||
| Main Level | Laundry Room | Measurements not available | ||
| Upper Level | Great Room | Measurements not available | ||
| Upper Level | Primary Bedroom | Measurements not available | ||
| Upper Level | Bedroom 2 | Measurements not available | ||
| Upper Level | Bedroom 3 | Measurements not available |
https://www.realtor.ca/real-estate/27603756/44-leatherhead-court-brampton-westgate-westgate
Interested?
Contact us for more information
Anu Joshi
Broker
20-470 Chrysler Drive
Brampton, Ontario L6S 0C1






