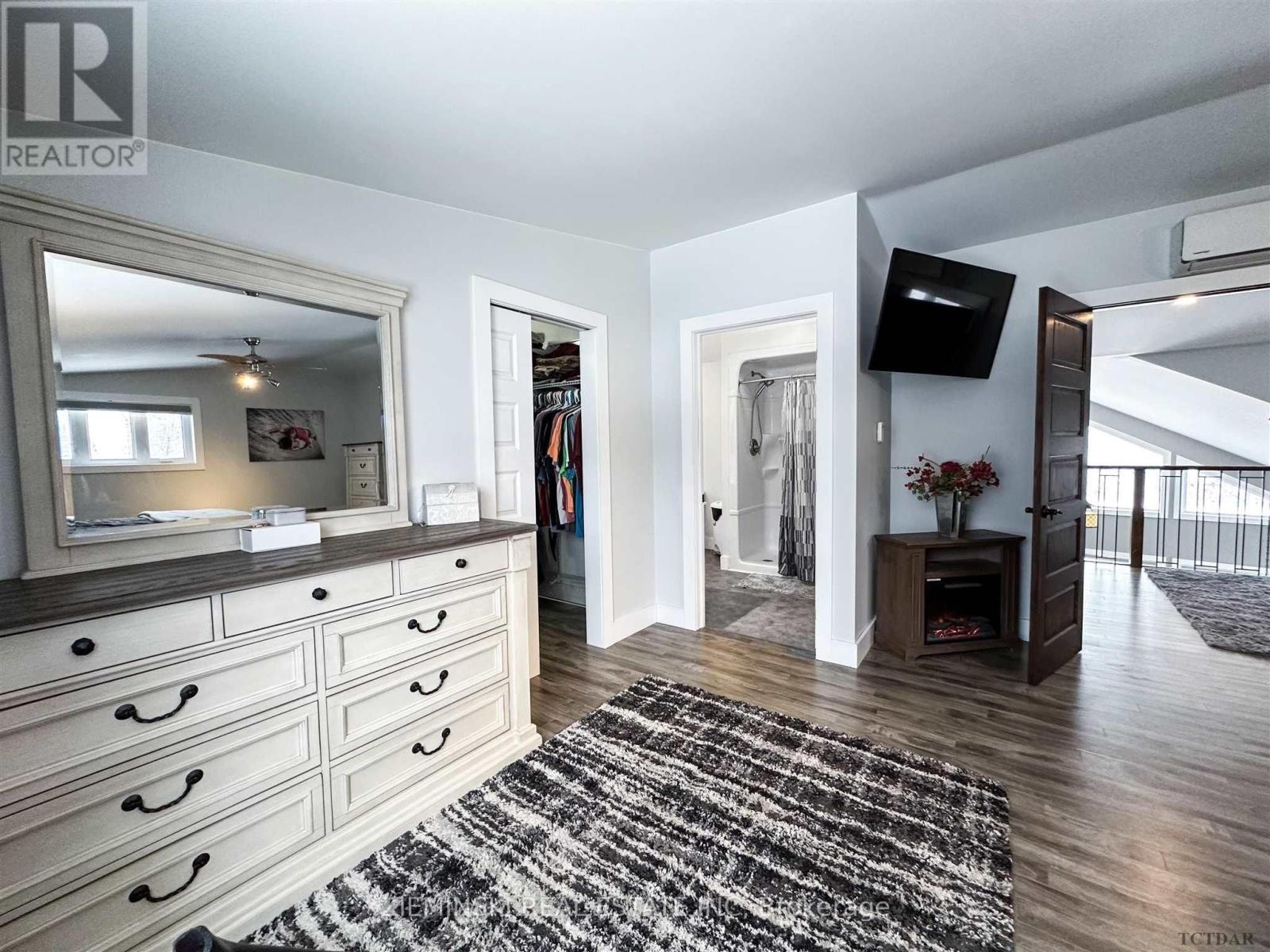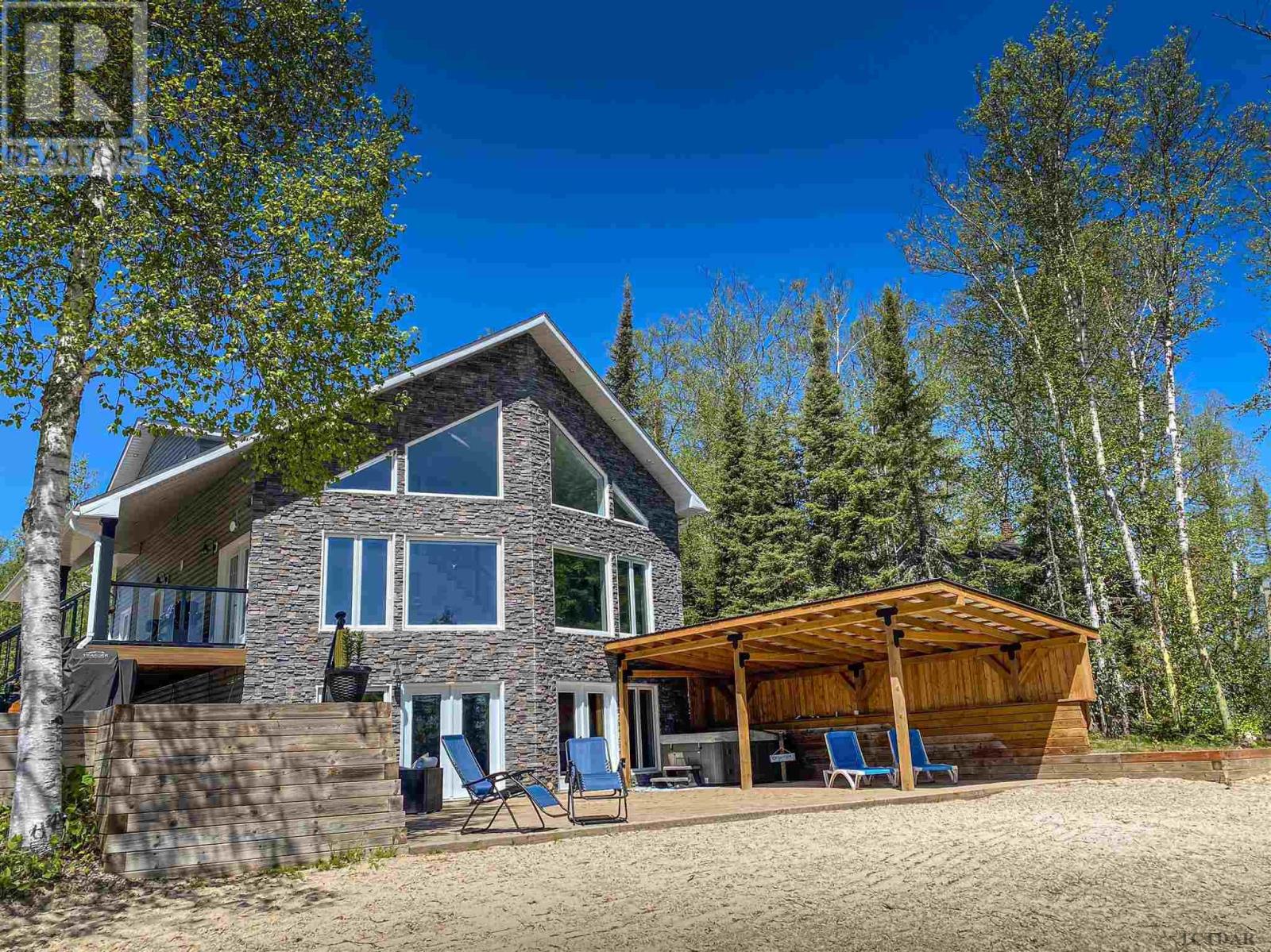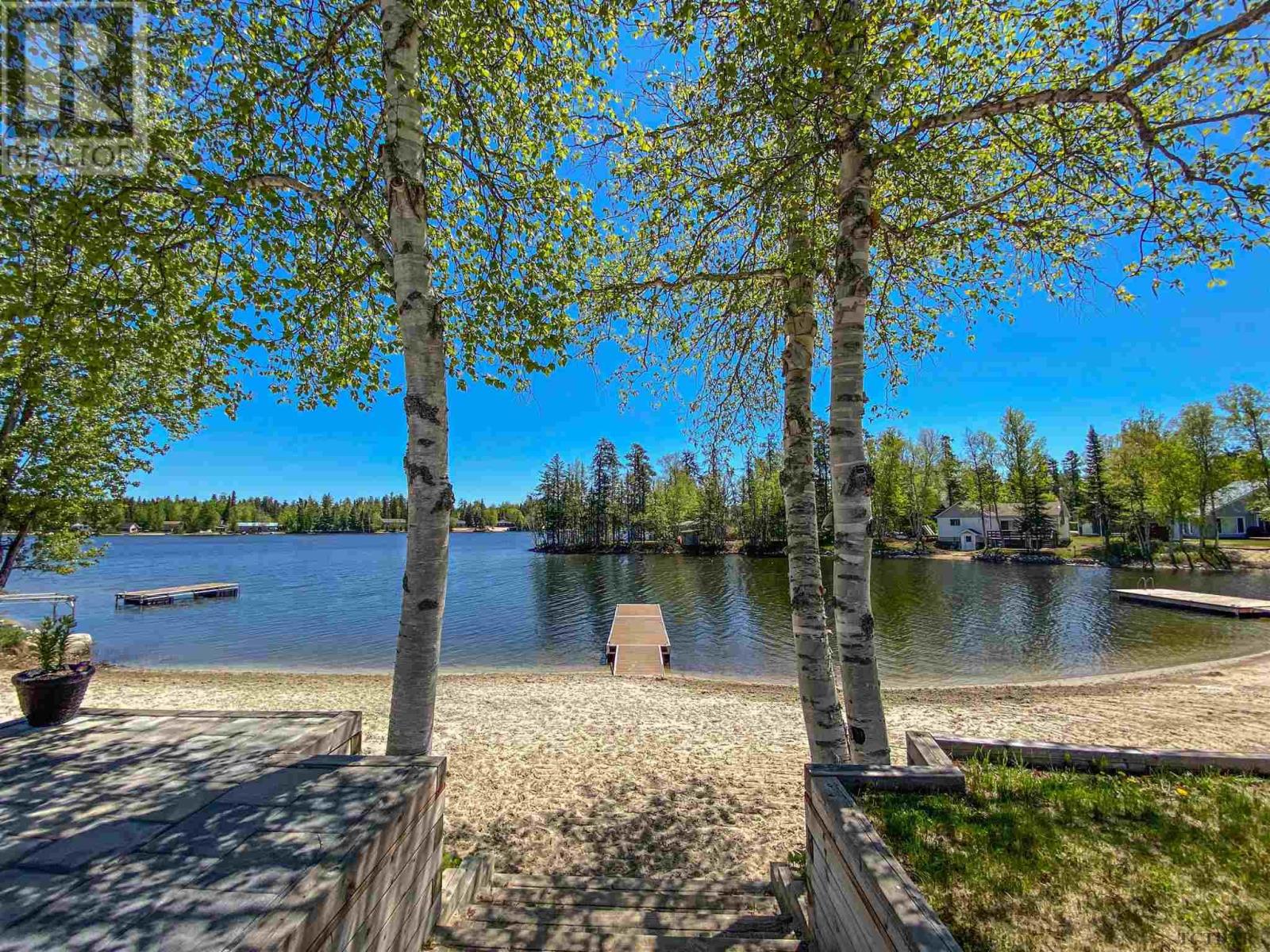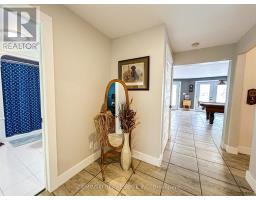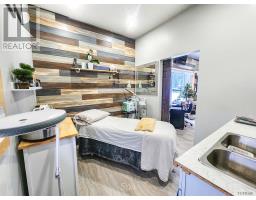198 Nellie Lake Road W Iroquois Falls, Ontario P0K 1G0
$1,150,000
Eight years young, this stunning lakefront home has everything on your wish list & more! Beautiful landscaping throughout the property, incl. bi-level interlocking brick patio, privacy walls, mature trees, firepit area & covered hot tub area accessible from the walk-out basement. The custom features will take your breath away; Such as cathedral ceilings—showcasing floor-to-ceiling Lakeview, chef's kitchen with granite countertops, centre island & gas stove. Get the bird's eye view of the open concept space from the loft, then retreat into the executive primary bedroom suite with walk-in closet & 4-pc bathroom. Entertain friends, family & guests in the stunning rec room with heated ceramic flooring. The unique wet bar was designed with the hockey fan in mind & will be appreciated by all! The basement also offers 3rd bathroom & home gym room. The dream 28'5 x 26'9 detached garage is heated with 10-foot ceilings & offers 2 automatic garage doors plus loft storage space. Off the garage is a fully finished multi-purpose space that can be utilized as an office, a den & so much more! The Generac system has you covered and feeds hydro to the house & garage to ensure you are never left in the dark. Lake living has never been so convenient. This turn-key property is immaculate—unpack your boxes & take in the views! **** EXTRAS **** Square Footage 2,144 | Age 2015 | Hydro 168 Monthly Average | Gas 253 Monthly Average (id:50886)
Property Details
| MLS® Number | T9274008 |
| Property Type | Single Family |
| AmenitiesNearBy | Beach |
| ParkingSpaceTotal | 12 |
| Structure | Patio(s), Deck, Shed |
| ViewType | View Of Water, Lake View, Direct Water View, Unobstructed Water View |
| WaterFrontType | Waterfront |
Building
| BathroomTotal | 2 |
| BedroomsAboveGround | 3 |
| BedroomsBelowGround | 1 |
| BedroomsTotal | 4 |
| Amenities | Fireplace(s) |
| Appliances | Hot Tub, Central Vacuum, Water Purifier, Water Softener, Water Heater, Dishwasher, Dryer, Refrigerator, Stove |
| BasementDevelopment | Partially Finished |
| BasementType | Full (partially Finished) |
| ConstructionStyleAttachment | Detached |
| CoolingType | Wall Unit, Air Exchanger, Ventilation System |
| ExteriorFinish | Vinyl Siding, Stone |
| FireplacePresent | Yes |
| FireplaceTotal | 1 |
| FoundationType | Unknown |
| HeatingFuel | Natural Gas |
| HeatingType | Radiant Heat |
| StoriesTotal | 2 |
| SizeInterior | 1999.983 - 2499.9795 Sqft |
| Type | House |
| UtilityPower | Generator |
Land
| AccessType | Year-round Access |
| Acreage | No |
| LandAmenities | Beach |
| Sewer | Septic System |
| SizeDepth | 211 Ft ,1 In |
| SizeFrontage | 103 Ft |
| SizeIrregular | 103 X 211.1 Ft |
| SizeTotalText | 103 X 211.1 Ft|1/2 - 1.99 Acres |
| ZoningDescription | Unorganized |
Rooms
| Level | Type | Length | Width | Dimensions |
|---|---|---|---|---|
| Second Level | Loft | 2.47 m | 5.15 m | 2.47 m x 5.15 m |
| Second Level | Bedroom | 4.38 m | 6.52 m | 4.38 m x 6.52 m |
| Second Level | Other | 2.16 m | 4.23 m | 2.16 m x 4.23 m |
| Main Level | Foyer | 1.55 m | 4.9 m | 1.55 m x 4.9 m |
| Main Level | Kitchen | 5.15 m | 6.85 m | 5.15 m x 6.85 m |
| Main Level | Living Room | 4.32 m | 4.99 m | 4.32 m x 4.99 m |
| Main Level | Bedroom 2 | 3.01 m | 3.96 m | 3.01 m x 3.96 m |
| Main Level | Bedroom 3 | 3.01 m | 3.69 m | 3.01 m x 3.69 m |
| Main Level | Bathroom | 4.23 m | Measurements not available x 4.23 m |
Utilities
| Cable | Available |
https://www.realtor.ca/real-estate/26977968/198-nellie-lake-road-w-iroquois-falls
Interested?
Contact us for more information
Lauren Zieminski
Broker of Record
7392 Highway 11, P.o. Box 608
Iroquois Falls, Ontario P0K 1G0













