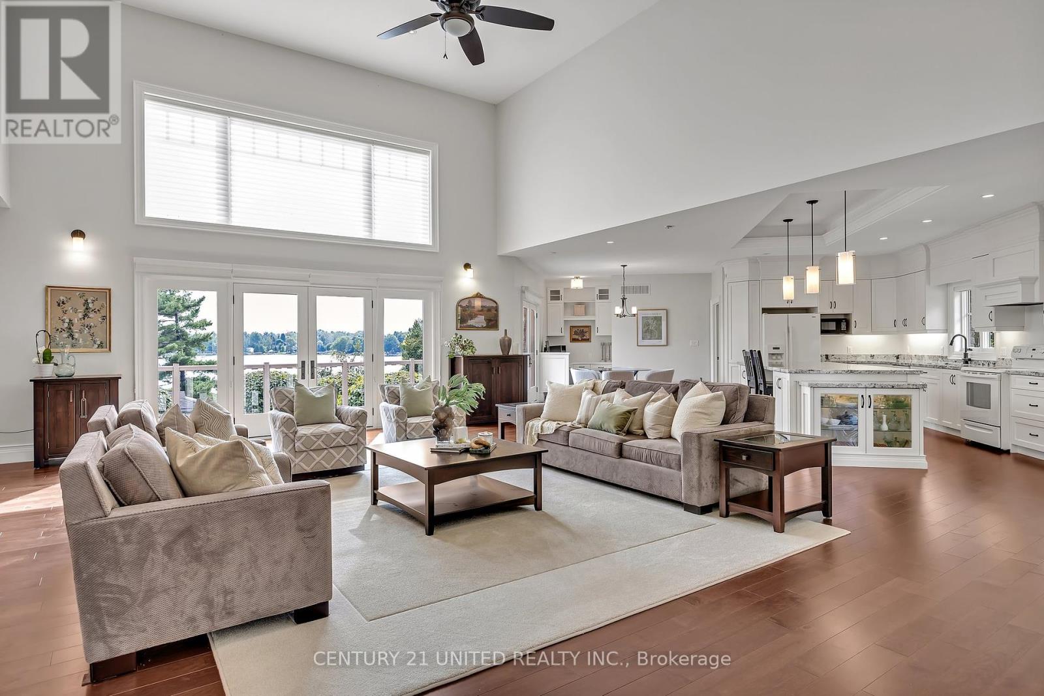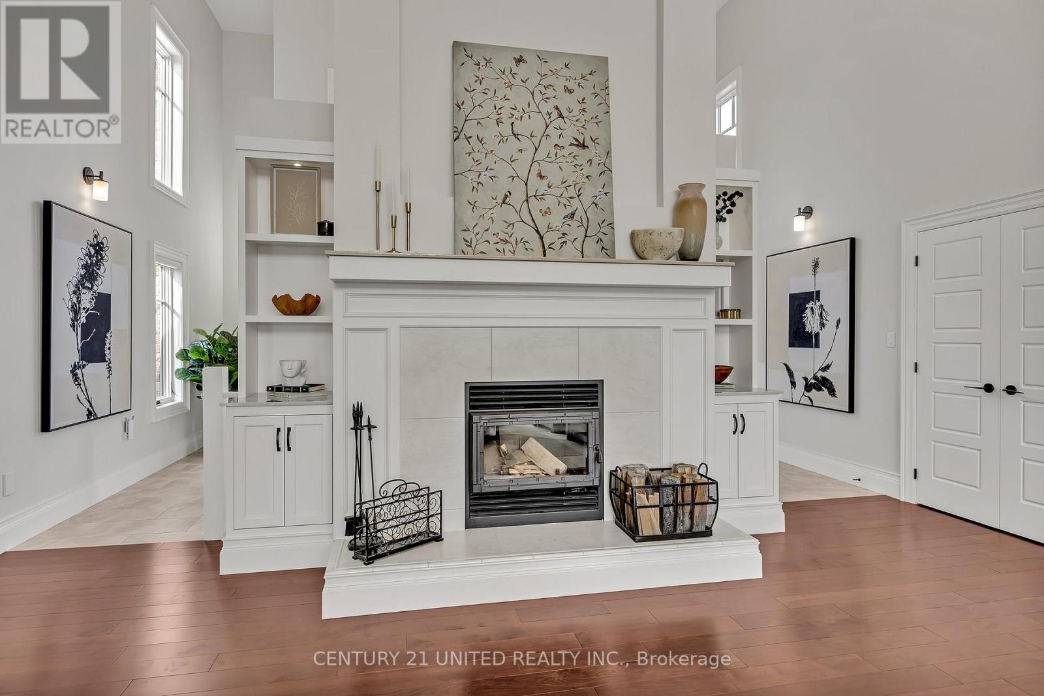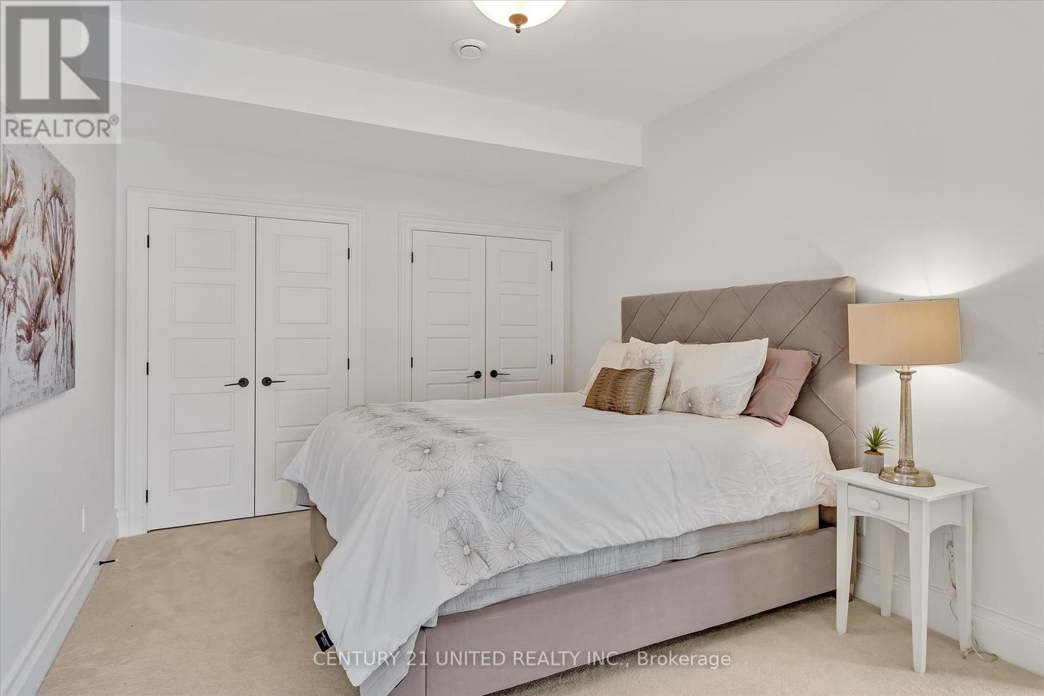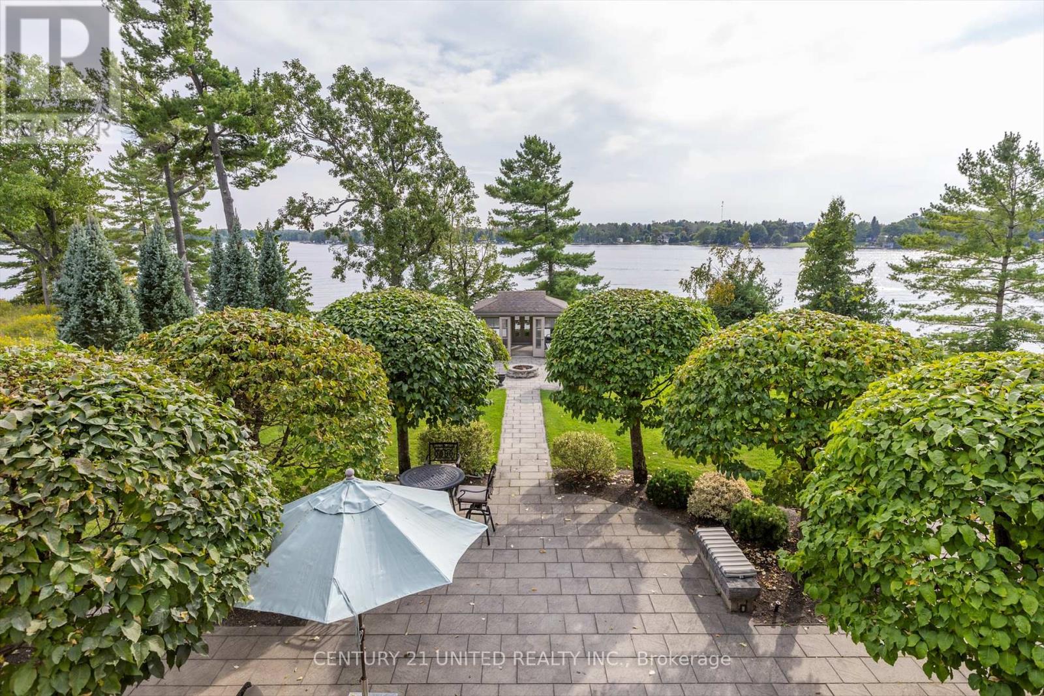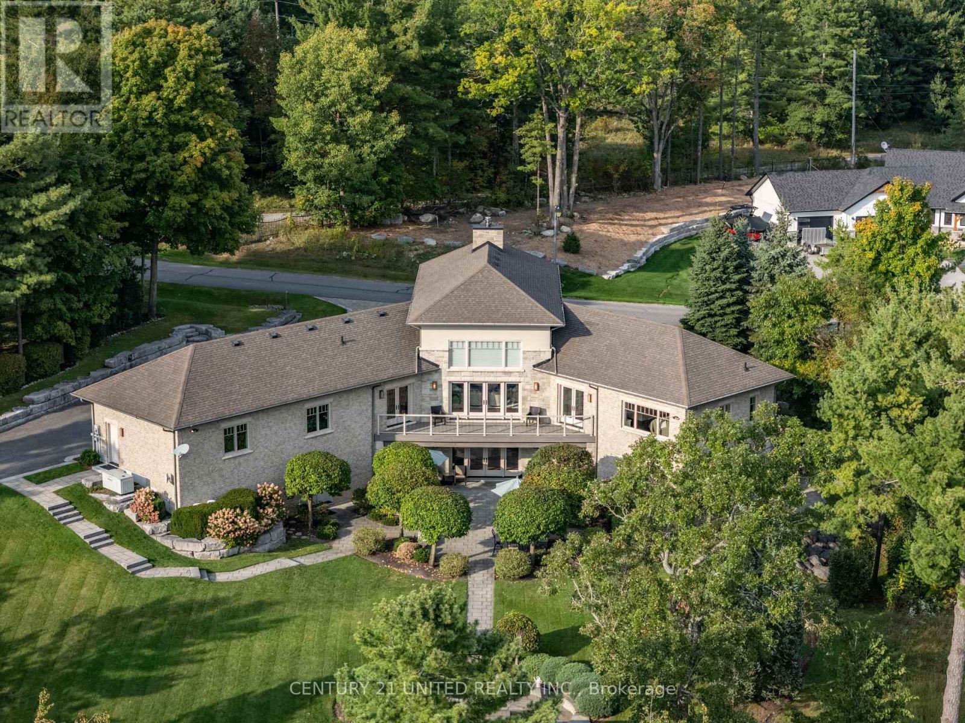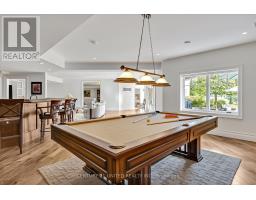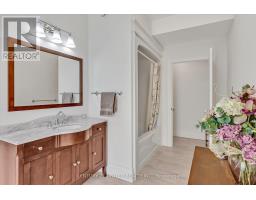4 Bedroom
5 Bathroom
Bungalow
Fireplace
Central Air Conditioning, Air Exchanger
Forced Air
Waterfront
Lawn Sprinkler
$2,649,000
Welcome to Oak Orchard Estates, a prestigious, gated community offering luxury living on the shores of Upper Buckhorn Lake. This stunning custom-built home, completed in 2011, offers both elegance and functionality, with breathtaking water views and access to private amenities, including your own harbour and beach. Featuring 3 spacious bedrooms, 5 bathrooms, and a versatile den, this home is designed with both comfort and flexibility in mind. The open-concept layout is perfect for entertaining, with the main living area centered around a charming wood-burning fireplace, creating a cozy and inviting atmosphere during the cooler months. Step outside, and you'll find meticulously landscaped gardens surrounding the home, enhancing its serene lakeside setting. Every aspect of the outdoor space is crafted to perfection, including a spacious patio area for dining al fresco and gazebo to enjoy those panoramic lake views. Imagine waking up to the serene sounds of nature, with immediate access to Upper Buckhorn Lake for boating, fishing, or simply enjoying the peaceful water. This home is more than just a residence it's a building a family legacy lifestyle. Located in one of the most sought-after areas of Oak Orchard Estates, you'll enjoy the perfect balance of privacy, luxury, and community. This is your opportunity to own a piece of lakeside paradise! **** EXTRAS **** Private Harbour & boat launch, just down the road. Oak Orchard estates is a part of: Peterborough Vacant land condominium corporation No.71. Maintenance fees of $250/month. (id:50886)
Property Details
|
MLS® Number
|
X9360068 |
|
Property Type
|
Single Family |
|
Community Name
|
Rural Galway-Cavendish and Harvey |
|
AmenitiesNearBy
|
Beach, Marina |
|
EquipmentType
|
Propane Tank |
|
Features
|
Irregular Lot Size |
|
ParkingSpaceTotal
|
6 |
|
RentalEquipmentType
|
Propane Tank |
|
ViewType
|
View, View Of Water, Direct Water View |
|
WaterFrontType
|
Waterfront |
Building
|
BathroomTotal
|
5 |
|
BedroomsAboveGround
|
1 |
|
BedroomsBelowGround
|
3 |
|
BedroomsTotal
|
4 |
|
Amenities
|
Fireplace(s) |
|
Appliances
|
Garage Door Opener Remote(s), Water Heater, Water Softener, Dryer, Microwave, Refrigerator, Stove, Washer, Window Coverings |
|
ArchitecturalStyle
|
Bungalow |
|
BasementDevelopment
|
Finished |
|
BasementFeatures
|
Walk Out |
|
BasementType
|
N/a (finished) |
|
ConstructionStyleAttachment
|
Detached |
|
CoolingType
|
Central Air Conditioning, Air Exchanger |
|
ExteriorFinish
|
Brick, Stone |
|
FireProtection
|
Security System |
|
FireplacePresent
|
Yes |
|
FireplaceTotal
|
1 |
|
FoundationType
|
Insulated Concrete Forms |
|
HalfBathTotal
|
3 |
|
HeatingType
|
Forced Air |
|
StoriesTotal
|
1 |
|
Type
|
House |
|
UtilityPower
|
Generator |
Parking
Land
|
AccessType
|
Year-round Access, Private Docking |
|
Acreage
|
No |
|
LandAmenities
|
Beach, Marina |
|
LandscapeFeatures
|
Lawn Sprinkler |
|
Sewer
|
Septic System |
|
SizeDepth
|
257 Ft ,8 In |
|
SizeFrontage
|
267 Ft ,7 In |
|
SizeIrregular
|
267.65 X 257.68 Ft |
|
SizeTotalText
|
267.65 X 257.68 Ft|1/2 - 1.99 Acres |
|
ZoningDescription
|
Tc |
Rooms
| Level |
Type |
Length |
Width |
Dimensions |
|
Basement |
Recreational, Games Room |
15.21 m |
12.41 m |
15.21 m x 12.41 m |
|
Basement |
Office |
5.31 m |
5.21 m |
5.31 m x 5.21 m |
|
Basement |
Family Room |
4.32 m |
4.86 m |
4.32 m x 4.86 m |
|
Basement |
Bedroom 2 |
3.33 m |
4 m |
3.33 m x 4 m |
|
Basement |
Bedroom 3 |
3.26 m |
4.46 m |
3.26 m x 4.46 m |
|
Main Level |
Bedroom |
4.06 m |
10.6 m |
4.06 m x 10.6 m |
|
Main Level |
Kitchen |
3.07 m |
7.19 m |
3.07 m x 7.19 m |
|
Main Level |
Living Room |
12.03 m |
9.34 m |
12.03 m x 9.34 m |
|
Main Level |
Dining Room |
5.56 m |
3.19 m |
5.56 m x 3.19 m |
|
Main Level |
Eating Area |
3.72 m |
4.43 m |
3.72 m x 4.43 m |
|
Main Level |
Mud Room |
2.95 m |
2.54 m |
2.95 m x 2.54 m |
|
Main Level |
Foyer |
6.15 m |
4.16 m |
6.15 m x 4.16 m |
https://www.realtor.ca/real-estate/27447178/44-fire-route-70-galway-cavendish-and-harvey-rural-galway-cavendish-and-harvey





