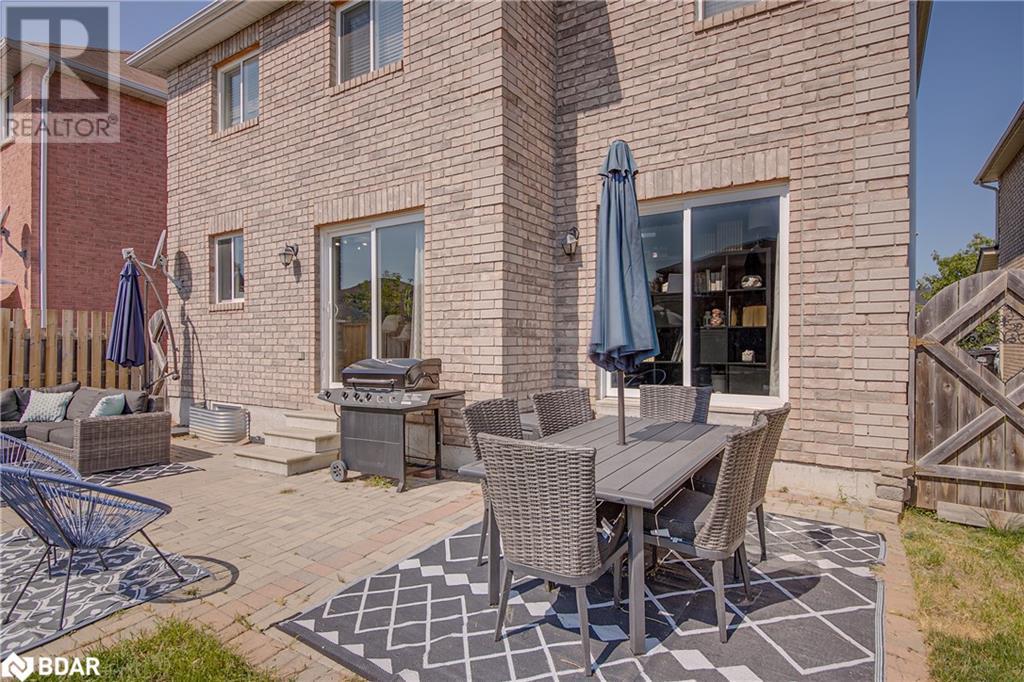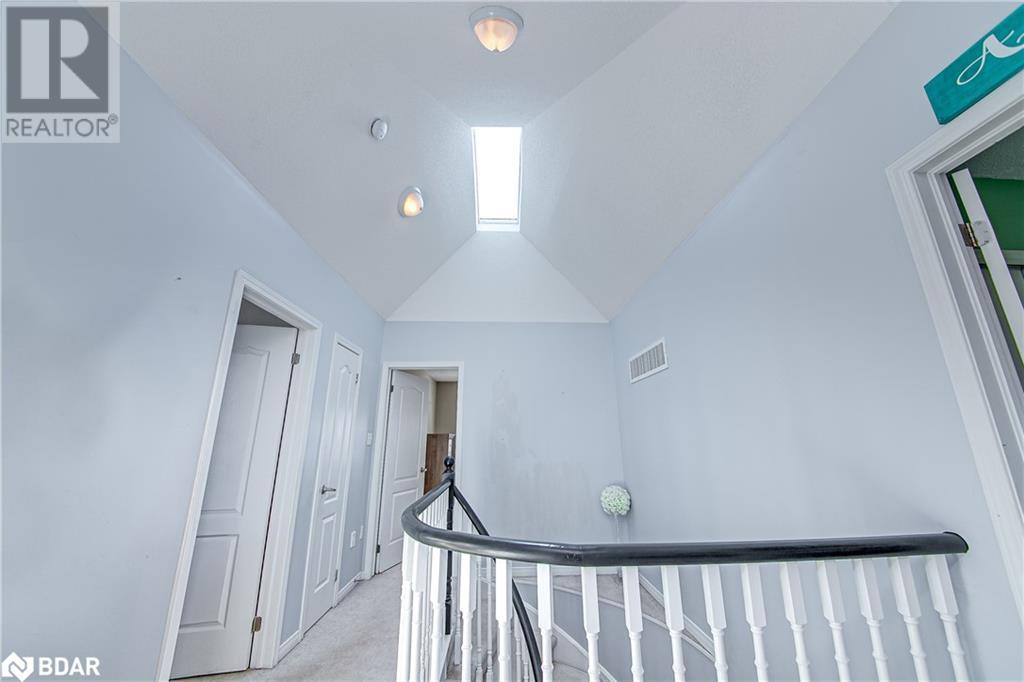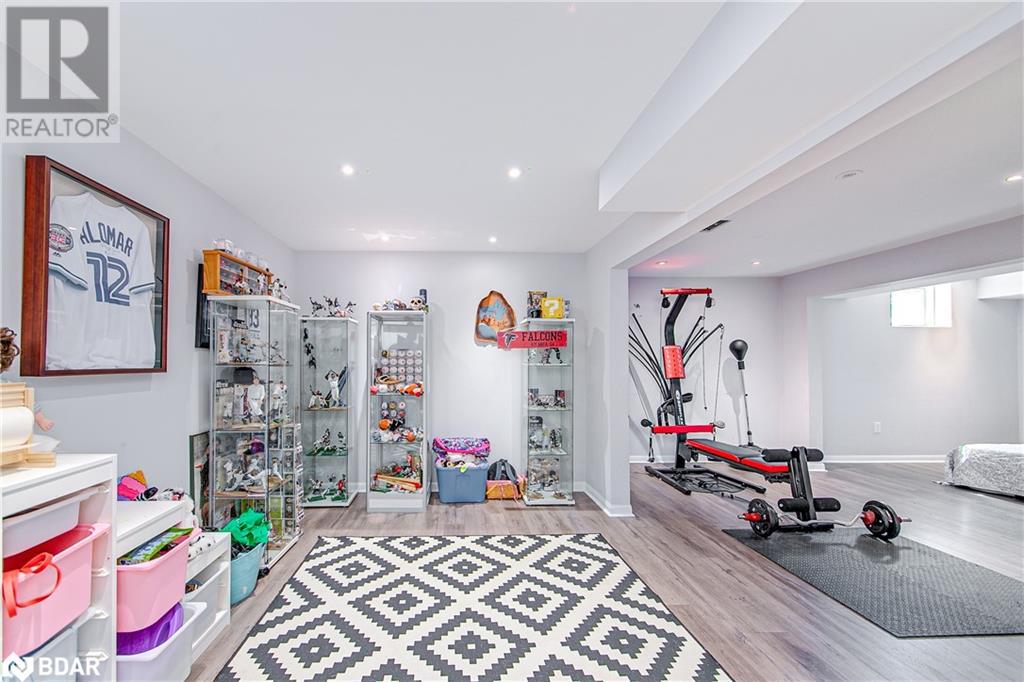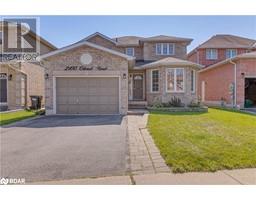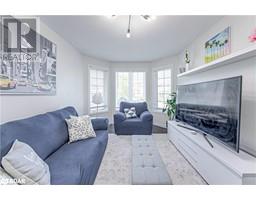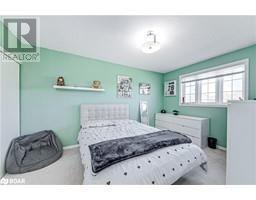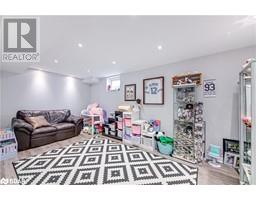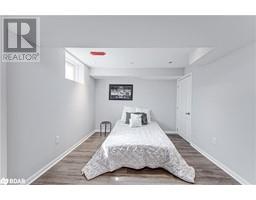2100 Osbond Road Innisfil, Ontario L9S 0A9
4 Bedroom
4 Bathroom
1 sqft
2 Level
Fireplace
Central Air Conditioning
Forced Air
$839,000
Beautiful all brick family home located in the heart of a lake side community. Schools, shopping, groceries all within walking distance. 2 seperate backyard walk outs, Open concept winding stair case. 3 bedroom upstairs 1 bedroom down with room for more. 4 bathrooms including huge ensuite with jacuzzi tub dual sinks and shower. Tile and Hardwood floors, separate dining and family room. This home has everything your family needs. (id:50886)
Property Details
| MLS® Number | 40677560 |
| Property Type | Single Family |
| AmenitiesNearBy | Park, Playground, Schools |
| CommunityFeatures | Community Centre, School Bus |
| EquipmentType | Water Heater |
| Features | Paved Driveway |
| ParkingSpaceTotal | 5 |
| RentalEquipmentType | Water Heater |
Building
| BathroomTotal | 4 |
| BedroomsAboveGround | 3 |
| BedroomsBelowGround | 1 |
| BedroomsTotal | 4 |
| Appliances | Dishwasher, Dryer, Refrigerator, Washer |
| ArchitecturalStyle | 2 Level |
| BasementDevelopment | Finished |
| BasementType | Full (finished) |
| ConstructionStyleAttachment | Detached |
| CoolingType | Central Air Conditioning |
| ExteriorFinish | Brick |
| FireplacePresent | Yes |
| FireplaceTotal | 1 |
| HalfBathTotal | 1 |
| HeatingFuel | Natural Gas |
| HeatingType | Forced Air |
| StoriesTotal | 2 |
| SizeInterior | 1 Sqft |
| Type | House |
| UtilityWater | Municipal Water |
Parking
| Attached Garage |
Land
| Acreage | No |
| LandAmenities | Park, Playground, Schools |
| Sewer | Municipal Sewage System |
| SizeFrontage | 40 Ft |
| SizeTotalText | Under 1/2 Acre |
| ZoningDescription | Res |
Rooms
| Level | Type | Length | Width | Dimensions |
|---|---|---|---|---|
| Second Level | Bedroom | 9'9'' x 11'5'' | ||
| Second Level | 4pc Bathroom | 8'4'' x 4'1'' | ||
| Second Level | Bedroom | 9'9'' x 14'2'' | ||
| Second Level | Full Bathroom | Measurements not available | ||
| Second Level | Primary Bedroom | 19'0'' x 10'9'' | ||
| Basement | 3pc Bathroom | 8'2'' x 7'9'' | ||
| Basement | Bedroom | 18'9'' x 9'5'' | ||
| Main Level | Family Room | 17'9'' x 9'5'' | ||
| Main Level | Kitchen | 12'6'' x 15'7'' | ||
| Main Level | 2pc Bathroom | 7'4'' x 3'2'' | ||
| Main Level | Laundry Room | 8'7'' x 4'10'' | ||
| Main Level | Sitting Room | 14'11'' x 9'9'' | ||
| Main Level | Dining Room | 15'3'' x 9'9'' |
https://www.realtor.ca/real-estate/27650163/2100-osbond-road-innisfil
Interested?
Contact us for more information
Rob Schneider
Salesperson
Century 21 B.j. Roth Realty Ltd. Brokerage
888 Innisfil Beach Road
Innisfil, Ontario L9S 2C2
888 Innisfil Beach Road
Innisfil, Ontario L9S 2C2




