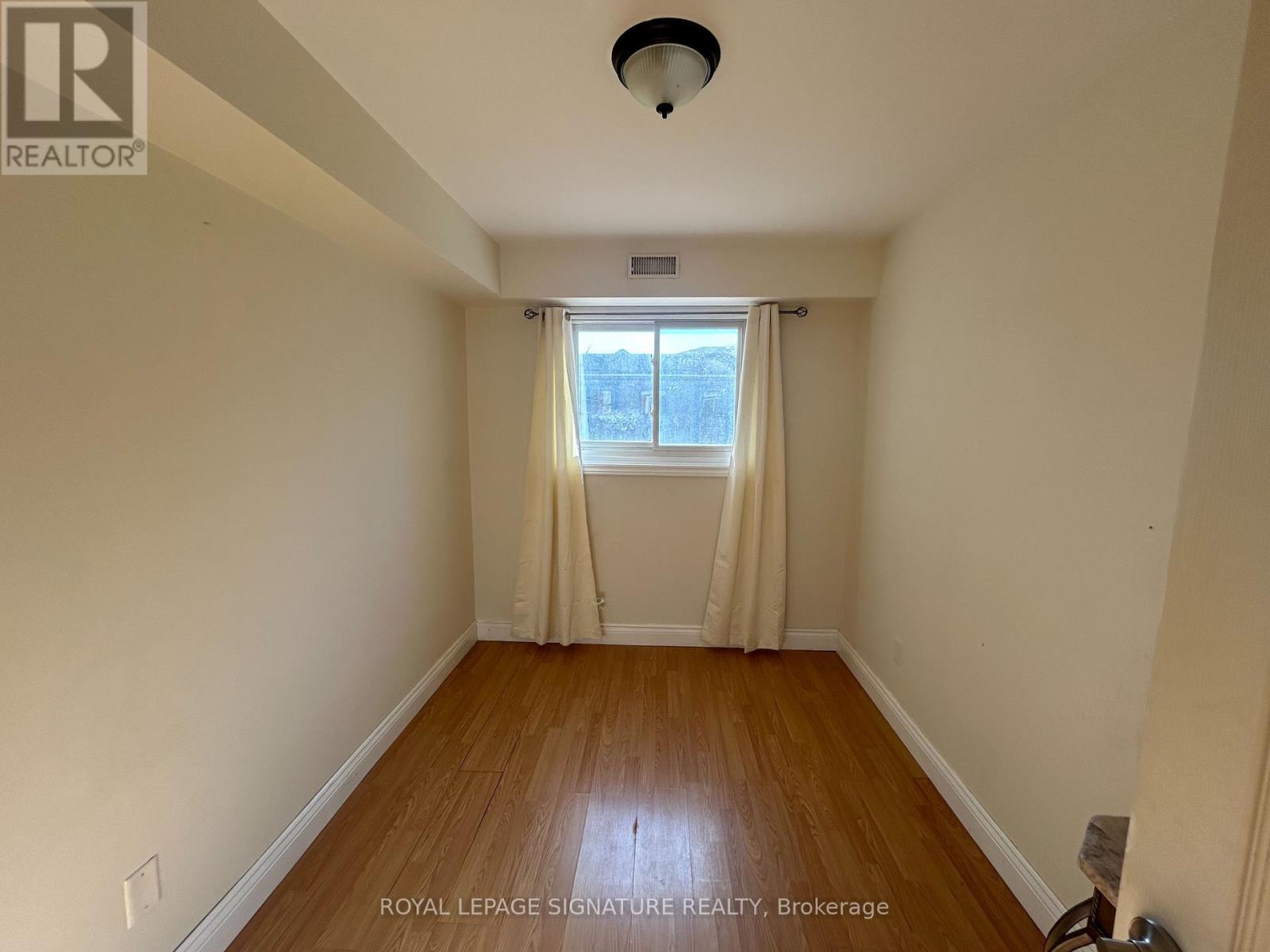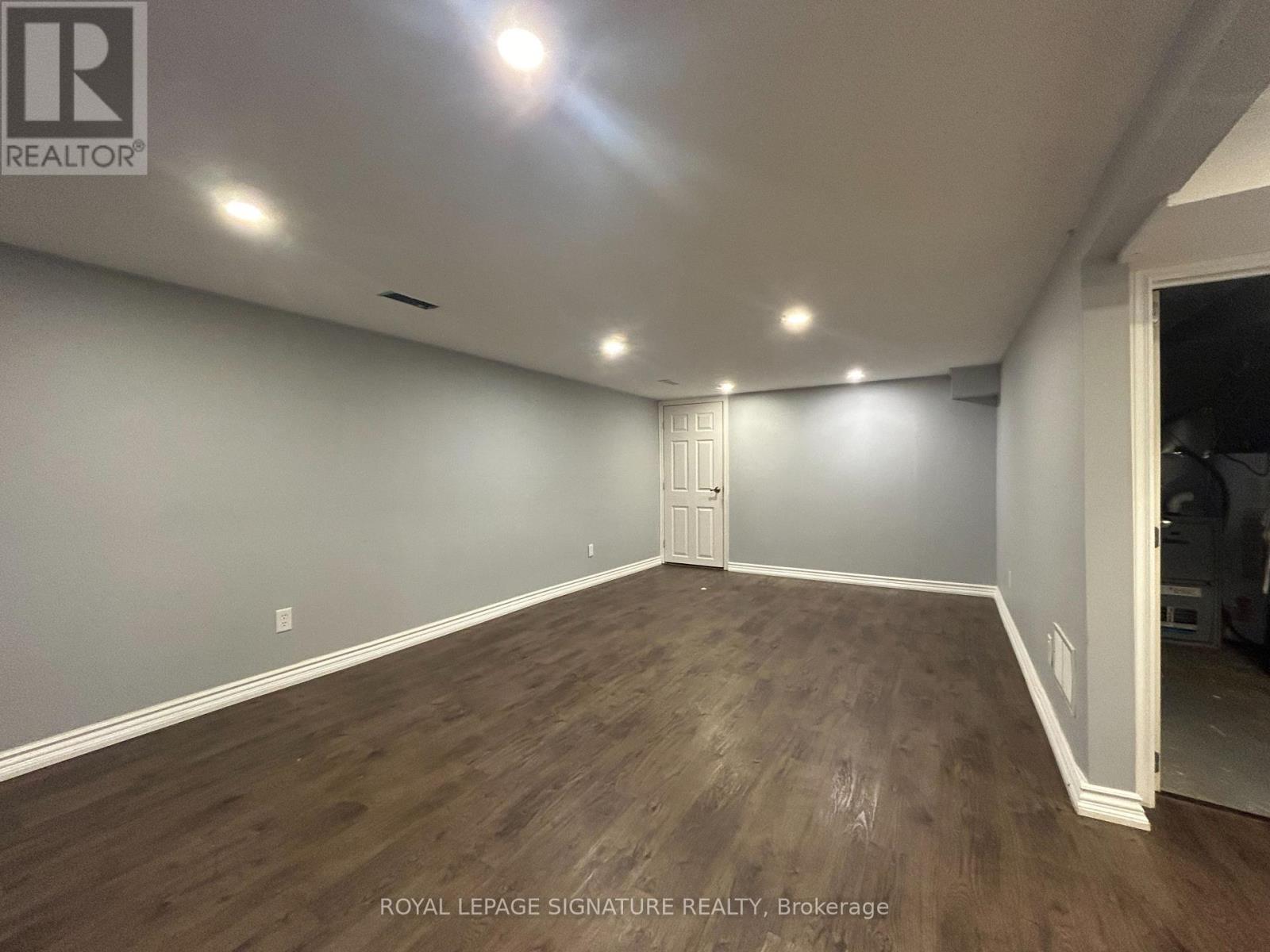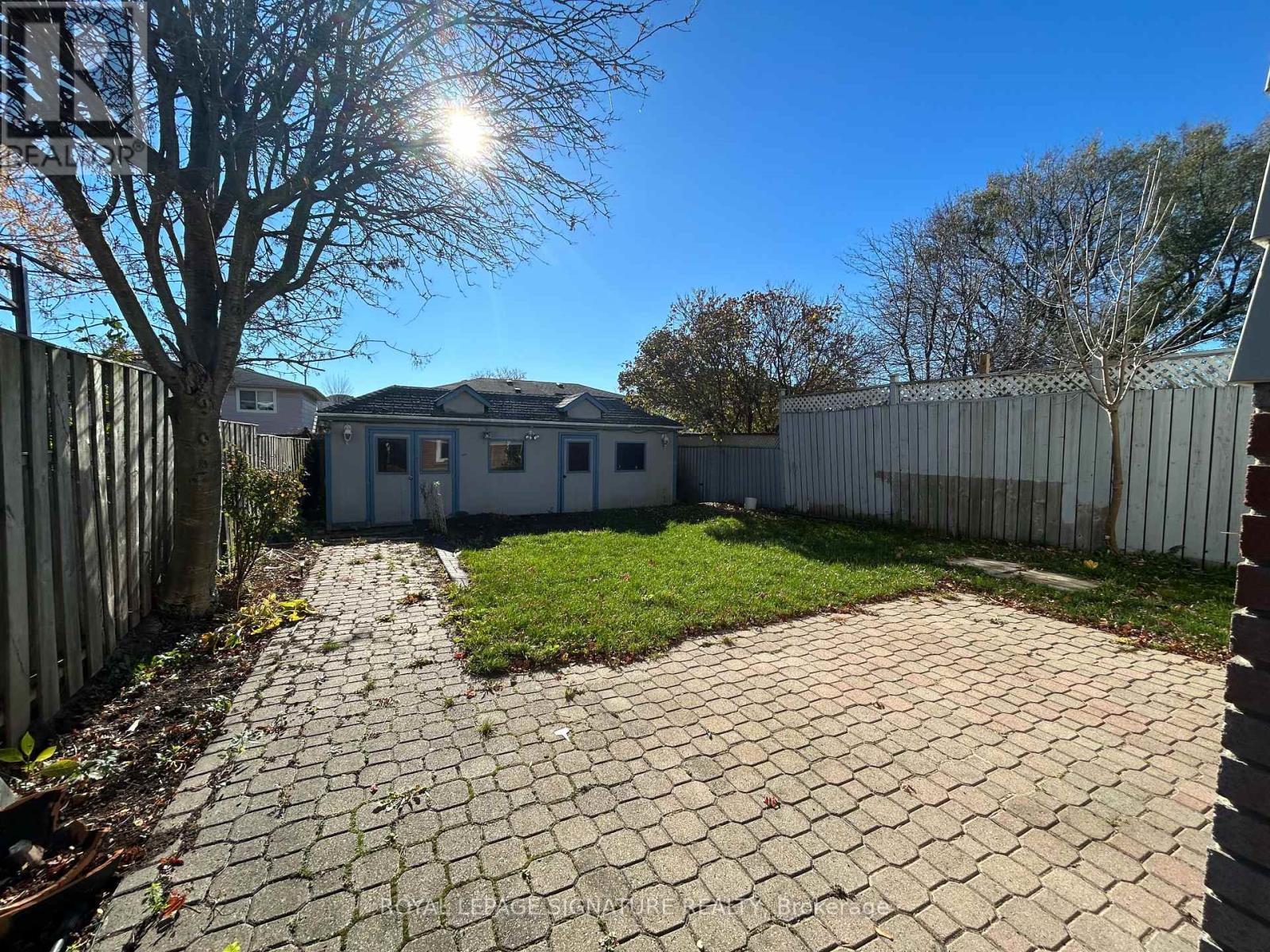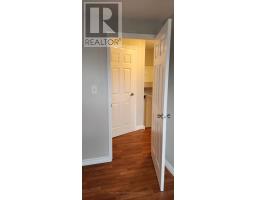Lower - 250 Kinmount Crescent Oshawa, Ontario L1J 3T7
$649,900
Bright and Spacious 4-Level Backsplit, perfect for a young family, an income-generating investment, or a multi-family dwelling with the added benefit of a private separate entrance ideal for in-laws. This delightful 2+2 bedroom, 2-bathroom home offers an open-concept design filled with natural light. Enjoy this well-thought-out open concept living/dining area where family memories are created. The primary bedroom has a walk-in closet, with a large window overlooking the backyard. The private, fenced backyard is perfect for BBQs, family gatherings, and outdoor space for the kids to enjoy. The backyard also features a shed that could easily be converted into a workshop and or man/woman cave for the ultimate retreat. Situated in a fantastic location, close to transit, schools, shopping, Highway 401, the lake, trails, and more! NOTE-PHOTOS ARE FROM PREVIOUS LISTING AS UNIT IS CURRENTLY TENANTED. LOWER LEVEL PHOTOS ARE CURRENT. (id:50886)
Property Details
| MLS® Number | E10422389 |
| Property Type | Single Family |
| Community Name | Lakeview |
| AmenitiesNearBy | Hospital, Park, Place Of Worship, Public Transit |
| ParkingSpaceTotal | 4 |
Building
| BathroomTotal | 2 |
| BedroomsAboveGround | 2 |
| BedroomsBelowGround | 2 |
| BedroomsTotal | 4 |
| Appliances | Dryer, Refrigerator, Two Stoves |
| BasementFeatures | Apartment In Basement, Separate Entrance |
| BasementType | N/a |
| ConstructionStyleAttachment | Semi-detached |
| ConstructionStyleSplitLevel | Backsplit |
| CoolingType | Central Air Conditioning |
| ExteriorFinish | Brick |
| FlooringType | Laminate |
| HeatingFuel | Natural Gas |
| HeatingType | Forced Air |
| SizeInterior | 699.9943 - 1099.9909 Sqft |
| Type | House |
| UtilityWater | Municipal Water |
Land
| Acreage | No |
| FenceType | Fenced Yard |
| LandAmenities | Hospital, Park, Place Of Worship, Public Transit |
| Sewer | Sanitary Sewer |
| SizeDepth | 110 Ft |
| SizeFrontage | 27 Ft ,6 In |
| SizeIrregular | 27.5 X 110 Ft |
| SizeTotalText | 27.5 X 110 Ft |
| ZoningDescription | 110 |
Rooms
| Level | Type | Length | Width | Dimensions |
|---|---|---|---|---|
| Lower Level | Bedroom 3 | 3.48 m | 2.39 m | 3.48 m x 2.39 m |
| Lower Level | Bedroom 4 | 3.48 m | 2.39 m | 3.48 m x 2.39 m |
| Lower Level | Living Room | 6.3 m | 3.39 m | 6.3 m x 3.39 m |
| Lower Level | Kitchen | 2.95 m | 2.45 m | 2.95 m x 2.45 m |
| Main Level | Kitchen | 4.87 m | 2.7 m | 4.87 m x 2.7 m |
| Main Level | Family Room | 4.55 m | 3.45 m | 4.55 m x 3.45 m |
| Main Level | Dining Room | 4.55 m | 3.45 m | 4.55 m x 3.45 m |
| Main Level | Primary Bedroom | 3.48 m | 2.99 m | 3.48 m x 2.99 m |
| Main Level | Bedroom 2 | 3.48 m | 2.55 m | 3.48 m x 2.55 m |
Utilities
| Cable | Available |
| Sewer | Available |
https://www.realtor.ca/real-estate/27646922/lower-250-kinmount-crescent-oshawa-lakeview-lakeview
Interested?
Contact us for more information
Trevor Christian Nicolle
Broker
8 Sampson Mews Suite 201
Toronto, Ontario M3C 0H5









































































