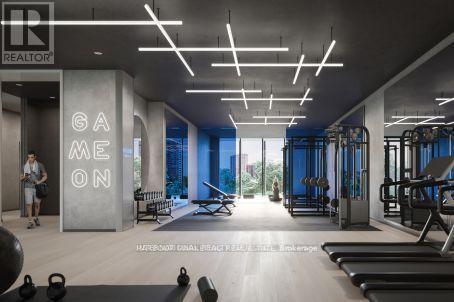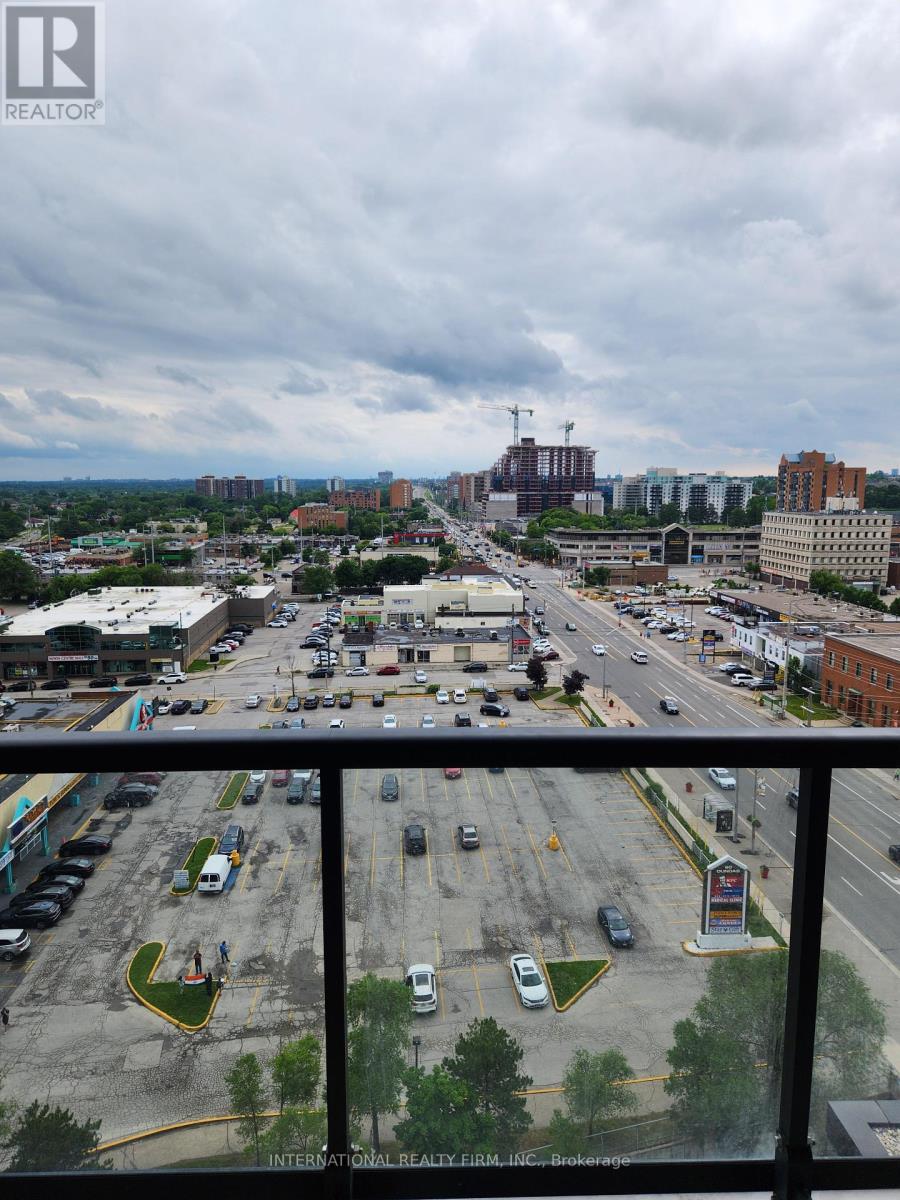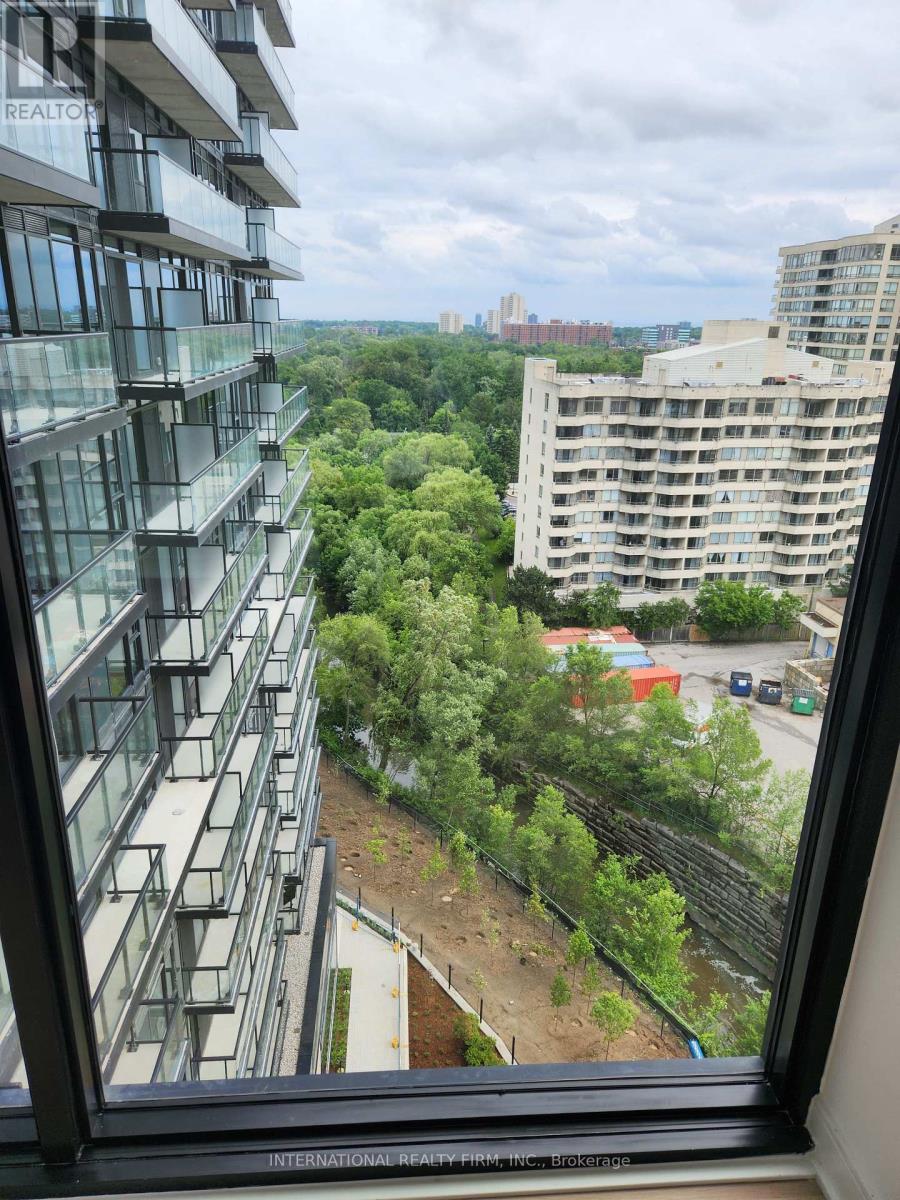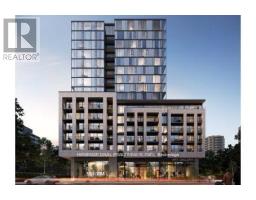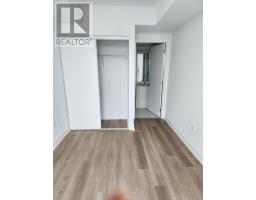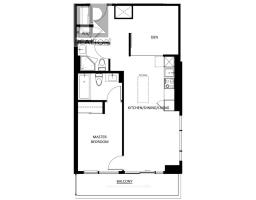1101 - 86 Dundas Street E Mississauga, Ontario L5A 0B1
$699,900Maintenance, Heat, Water, Common Area Maintenance, Insurance, Parking
$678 Monthly
Maintenance, Heat, Water, Common Area Maintenance, Insurance, Parking
$678 MonthlyOne bdrm + Den w/ 2 Full Baths, 9 9-foot ceilings (659 + 94 sqft), Floor To Ceiling Windows, overlooking river/stream, with High-End Finishes! Master Bedroom w/ 3 Piece Ensuite, Large Den suitable for Office, Kids Room, or Guest Suite. A Highly regarded Project ARTFORM Condos from Award-Winning Developer - EMBLEM, centrally located. Steps from the new Cooksville LRT Station in Mississauga. Amenities include a 24/7 concierge, a party room, an outdoor terrace, and a lounge. The terrace features cabana-style seating and a BBQ dining area. Minutes away from Square One, Celebration Square, Sheridan College, and major highways. Includes parking and locker. Live in the best quality building with today's great value. Don't miss this amazing opportunity and excellent value! Minutes from QEW & Hwy 403. Currently leased until July 2025. (id:50886)
Property Details
| MLS® Number | W9359876 |
| Property Type | Single Family |
| Community Name | Cooksville |
| AmenitiesNearBy | Public Transit, Hospital, Park, Schools |
| CommunityFeatures | Pet Restrictions, Community Centre |
| Features | Balcony, In Suite Laundry |
| ParkingSpaceTotal | 1 |
Building
| BathroomTotal | 2 |
| BedroomsAboveGround | 1 |
| BedroomsBelowGround | 1 |
| BedroomsTotal | 2 |
| Amenities | Security/concierge, Exercise Centre, Party Room, Visitor Parking, Storage - Locker |
| Appliances | Oven - Built-in, Range |
| CoolingType | Central Air Conditioning |
| ExteriorFinish | Brick |
| FlooringType | Laminate |
| HeatingFuel | Natural Gas |
| HeatingType | Forced Air |
| SizeInterior | 599.9954 - 698.9943 Sqft |
| Type | Apartment |
Parking
| Underground |
Land
| Acreage | No |
| LandAmenities | Public Transit, Hospital, Park, Schools |
| SurfaceWater | River/stream |
Rooms
| Level | Type | Length | Width | Dimensions |
|---|---|---|---|---|
| Main Level | Primary Bedroom | 4.21 m | 2.59 m | 4.21 m x 2.59 m |
| Main Level | Den | 2.94 m | 2.94 m | 2.94 m x 2.94 m |
| Main Level | Kitchen | 6.91 m | 3.63 m | 6.91 m x 3.63 m |
| Main Level | Family Room | 6.91 m | 3.63 m | 6.91 m x 3.63 m |
Interested?
Contact us for more information
Chamkaur Singh Sandhu
Salesperson
6660 Kennedy Rd # 201
Mississauga, Ontario L5T 2M9








