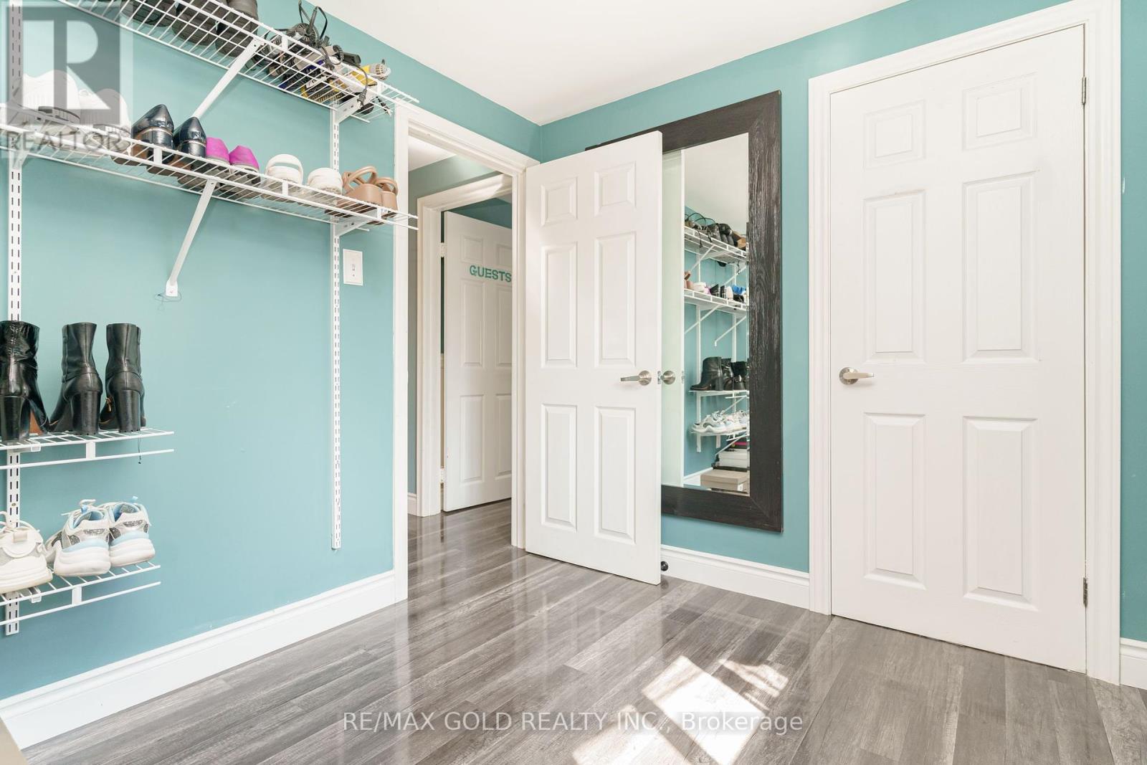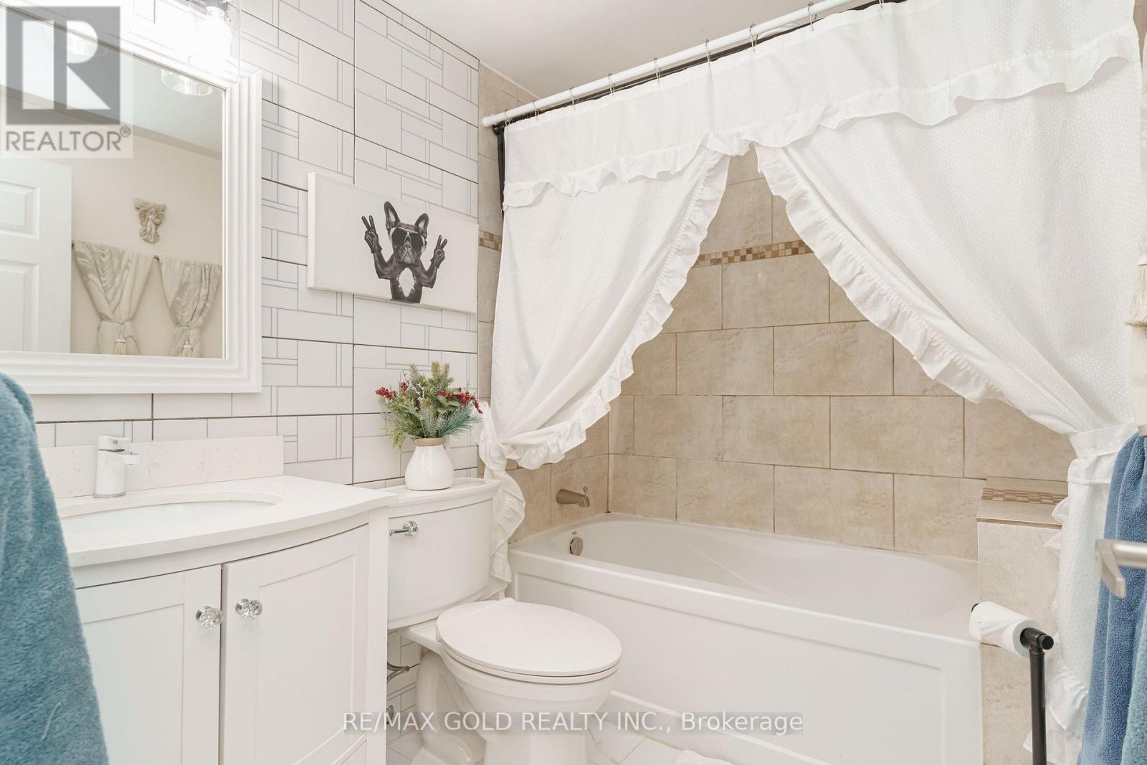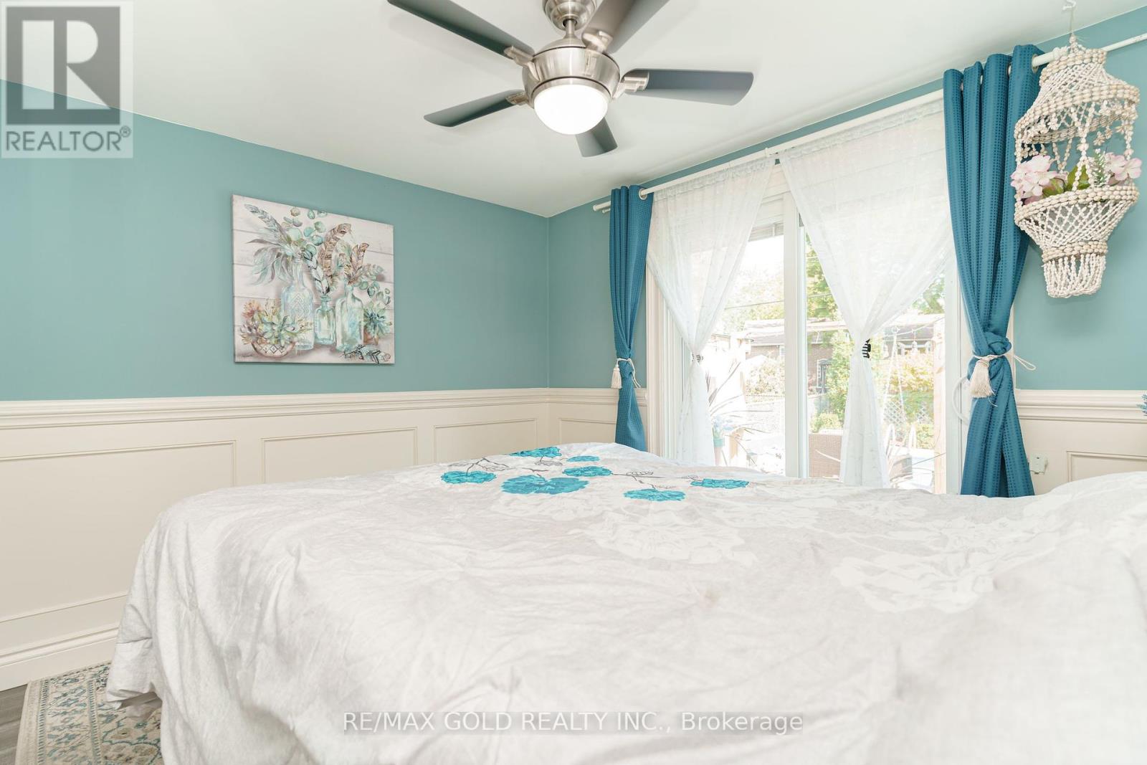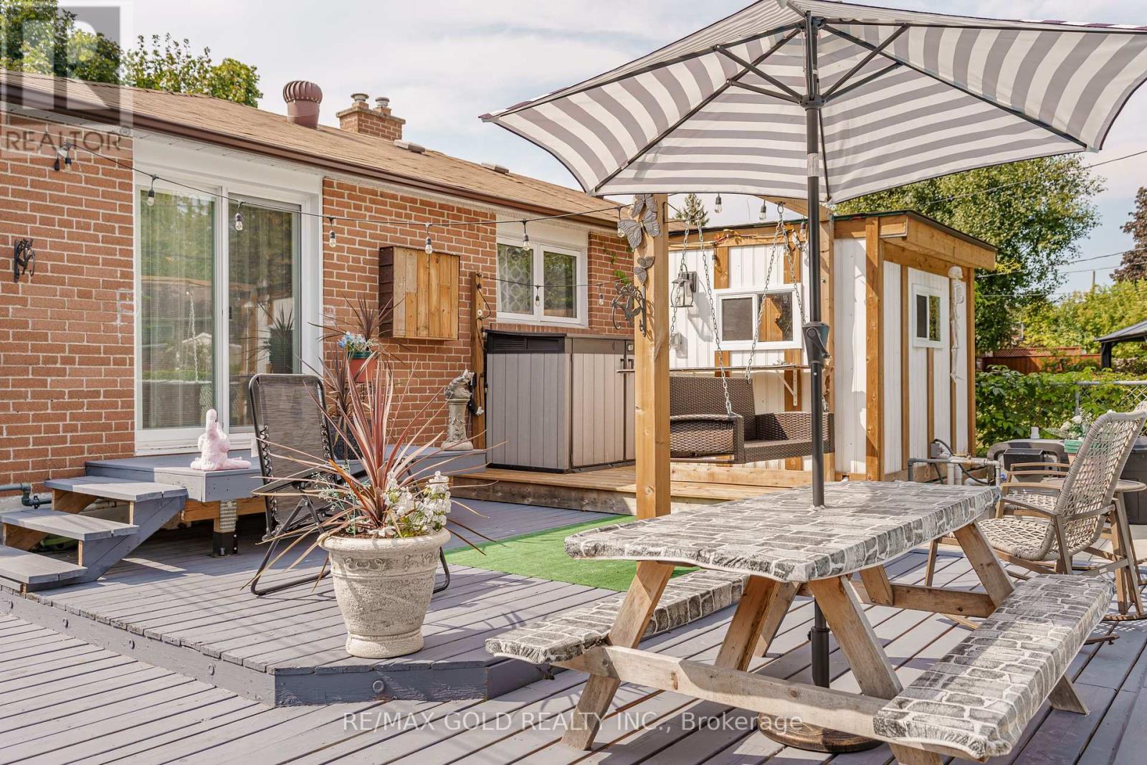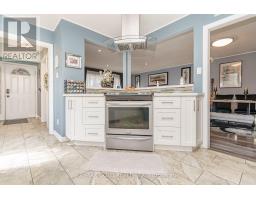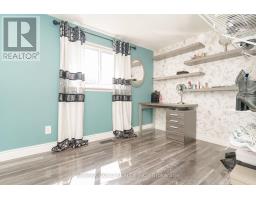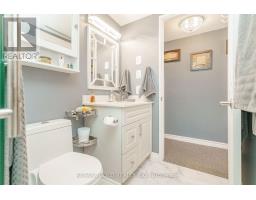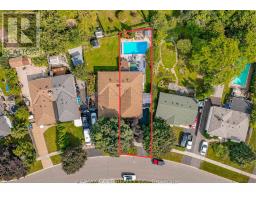38 Ascot Avenue Brampton, Ontario L6T 2P6
$956,000
Country Style Living Right in the City of Brampton Close to GO STATION & Other Amenities Features Fully Renovated 3 + 1 Bedrooms' Home on 125' Deep Lot W/In Ground Pool...Bright & Spacious Living Room O/L Manicured Front yard Thru Large Window...Dining Area O/L Large Eat in Upgraded Kitchen W/Breakfast Bar... 3 Generous Sized Bedrooms on Upper Level...Primary Bedroom W/O Large Raised Deck(2019) to Privately Fenced Backyard W/20 AMP service W/In Ground Pool/ Hot Tub W/40 AMP Service/ Gazebo/ Garden Area/ Garden Shed Perfect for Outdoor Entertainment...Finished Lower Level(2022)W/Family Room/Bedroom/Full Washroom/Kitchenette Perfect In Law Suite W/Separate Entrance...Long Asphalt Driveway(2018) W/3 Parking...Ready to Move in Home W/Lots of Upgrades Close to Hwy 407/410,Schools, Shopping Mall, Transit & Much More.. **** EXTRAS **** Furnace(2018);Hot Water Tank(2018); Variable Pool Pump/Filter (2021 Newer Laminate Fl(2019); Tool Shed W/Power(2019); Awning Roof/Frame By Side Door(2019);Garden Shed W/power(2019);Downspouts/RainGutters (2022); Sliding Dr(Primary BR 2019) (id:50886)
Property Details
| MLS® Number | W9359744 |
| Property Type | Single Family |
| Community Name | Avondale |
| AmenitiesNearBy | Park, Place Of Worship, Public Transit, Schools |
| CommunityFeatures | Community Centre |
| ParkingSpaceTotal | 3 |
| PoolType | Inground Pool |
Building
| BathroomTotal | 2 |
| BedroomsAboveGround | 3 |
| BedroomsBelowGround | 1 |
| BedroomsTotal | 4 |
| Appliances | Dishwasher, Range, Refrigerator, Stove |
| BasementDevelopment | Finished |
| BasementFeatures | Separate Entrance |
| BasementType | N/a (finished) |
| ConstructionStyleAttachment | Semi-detached |
| ConstructionStyleSplitLevel | Backsplit |
| CoolingType | Central Air Conditioning |
| ExteriorFinish | Brick |
| FireplacePresent | Yes |
| FlooringType | Laminate, Carpeted |
| HeatingFuel | Natural Gas |
| HeatingType | Forced Air |
| Type | House |
| UtilityWater | Municipal Water |
Land
| Acreage | No |
| LandAmenities | Park, Place Of Worship, Public Transit, Schools |
| Sewer | Sanitary Sewer |
| SizeDepth | 125 Ft |
| SizeFrontage | 32 Ft ,11 In |
| SizeIrregular | 32.99 X 125 Ft |
| SizeTotalText | 32.99 X 125 Ft |
Rooms
| Level | Type | Length | Width | Dimensions |
|---|---|---|---|---|
| Lower Level | Family Room | 3.73 m | 2.92 m | 3.73 m x 2.92 m |
| Lower Level | Bedroom | 3.38 m | 2.06 m | 3.38 m x 2.06 m |
| Main Level | Living Room | 5.05 m | 3.38 m | 5.05 m x 3.38 m |
| Main Level | Dining Room | 3.81 m | 3.38 m | 3.81 m x 3.38 m |
| Main Level | Kitchen | 4.27 m | 3.45 m | 4.27 m x 3.45 m |
| Upper Level | Primary Bedroom | 3.61 m | 3.3 m | 3.61 m x 3.3 m |
| Upper Level | Bedroom 2 | 3.58 m | 3.4 m | 3.58 m x 3.4 m |
| Upper Level | Bedroom 3 | 3.2 m | 2.37 m | 3.2 m x 2.37 m |
https://www.realtor.ca/real-estate/27446793/38-ascot-avenue-brampton-avondale-avondale
Interested?
Contact us for more information
Harry Singh
Broker
5865 Mclaughlin Rd #6a
Mississauga, Ontario L5R 1B8


















