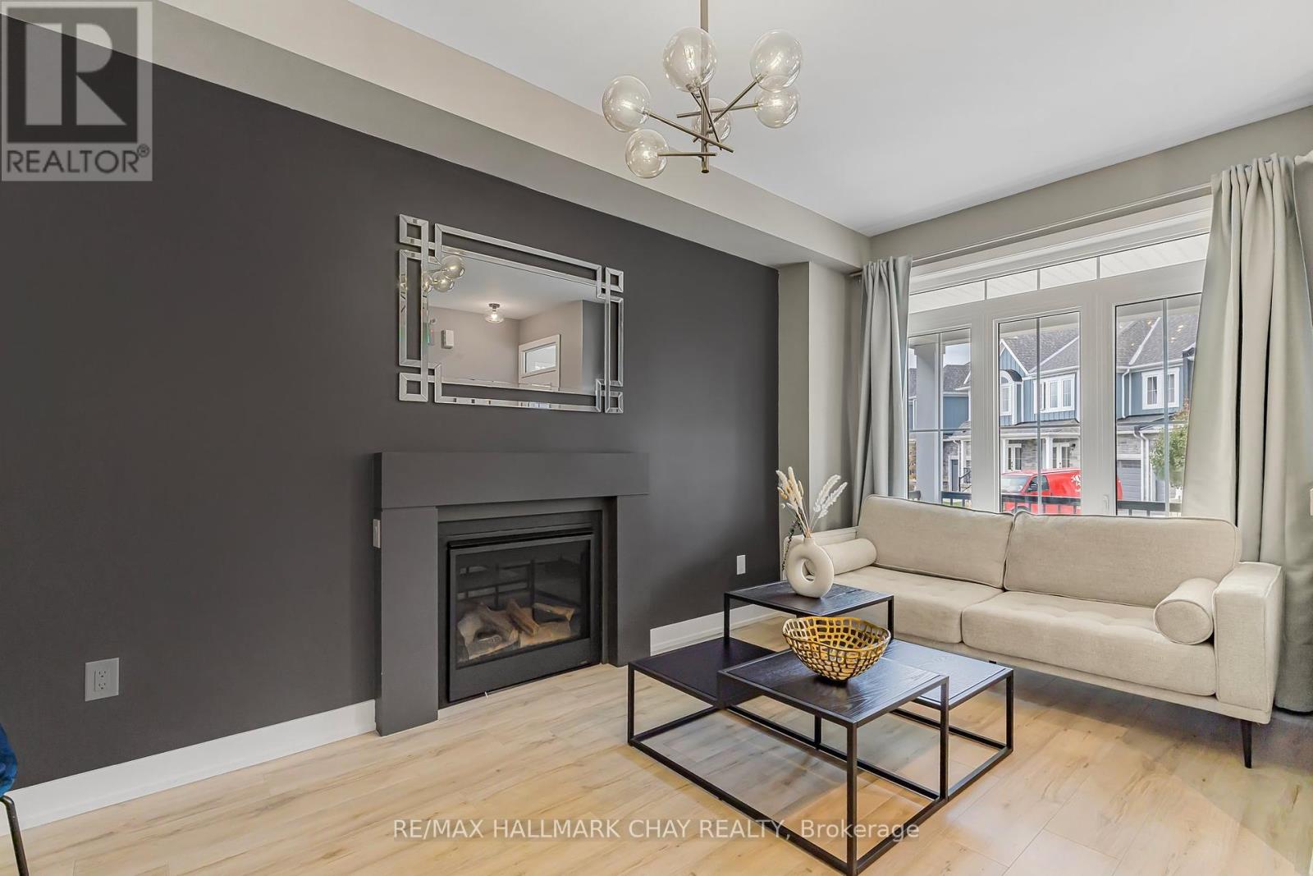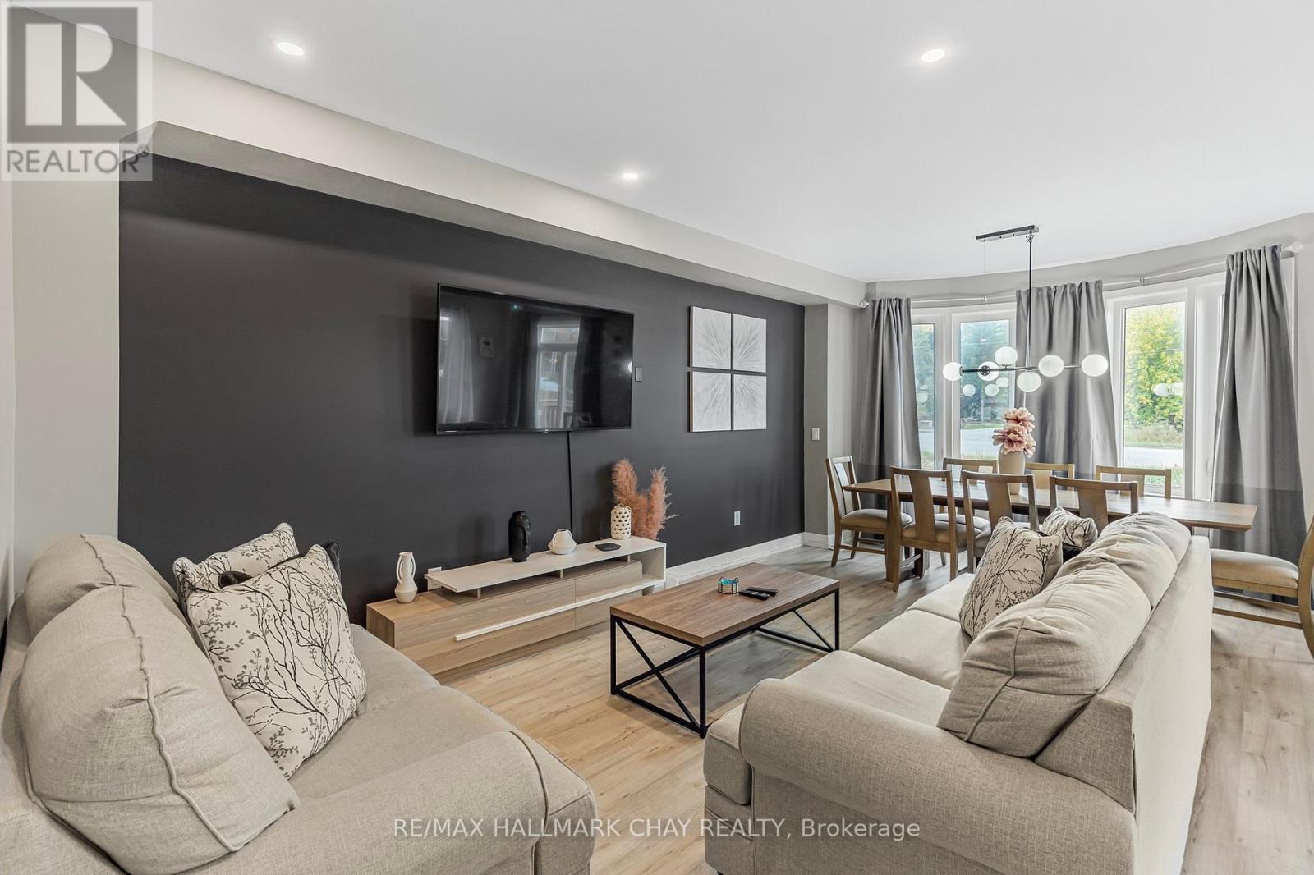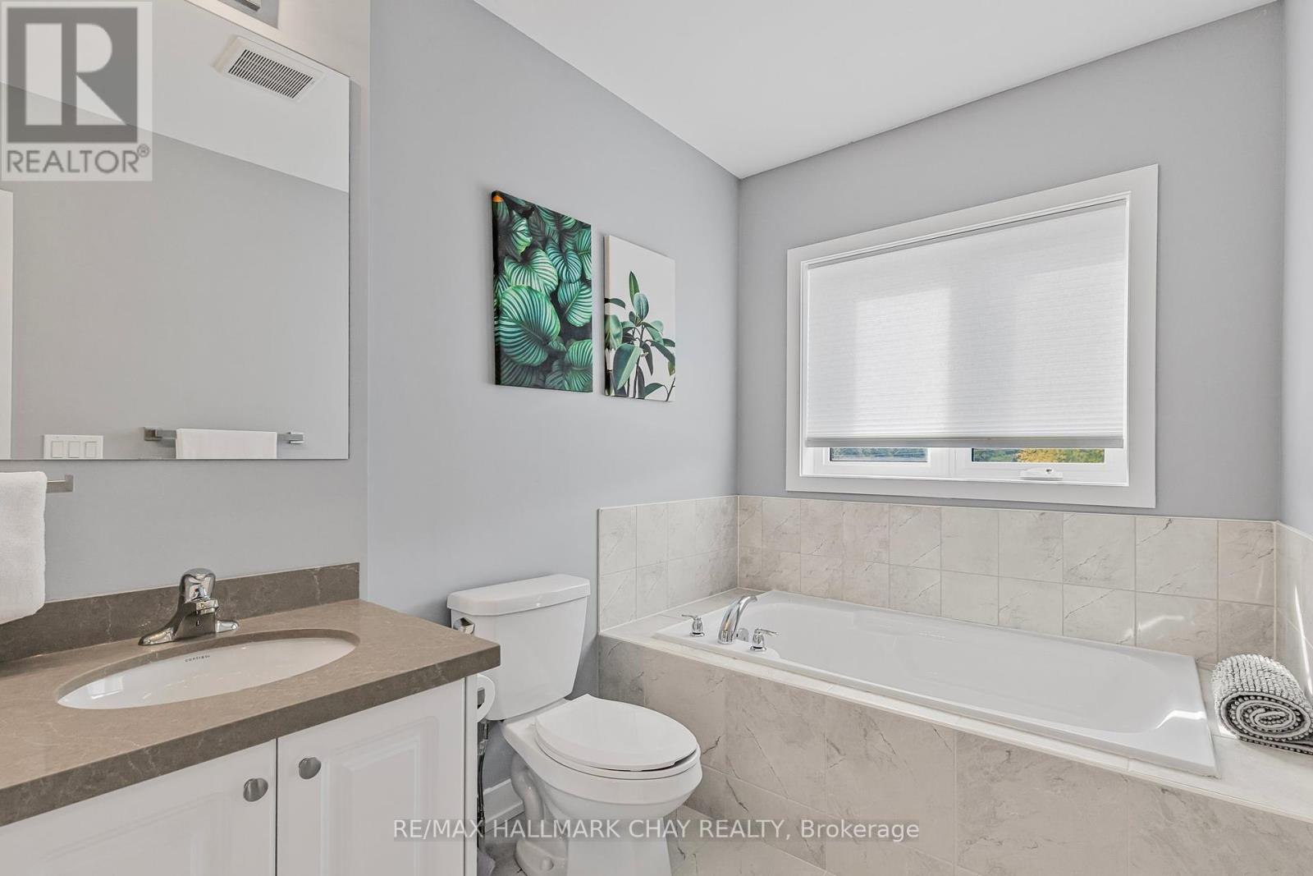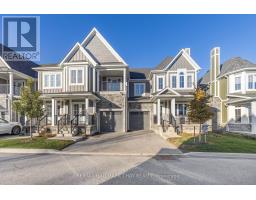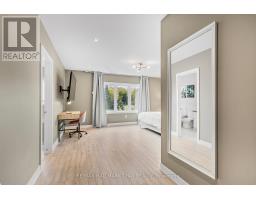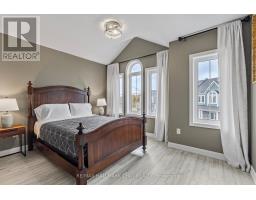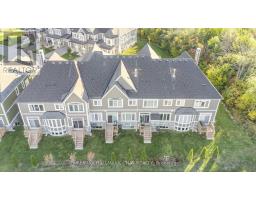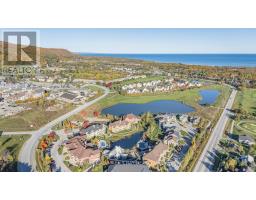12 - 218 Crosswinds Boulevard Blue Mountains, Ontario L9Y 5S8
$899,900Maintenance, Common Area Maintenance
$487.48 Monthly
Maintenance, Common Area Maintenance
$487.48 MonthlyWelcome to the Ultimate Family Retreat for the Outdoor Enthusiasts or You can generate income and operate it as a short term rental - when not in use. This 2 year old townhouse over 2,000 sq ft is being offered fully furnished and fully equipment. The main floor allow you to enjoy the abundant of natural light, open concept living room, dining room and kitchen. The kitchen had a spacious island - great for entertaining, allowing no one to feel left out! Walk-out to rear deck you have the most astounding views of the mountains. On the upper level, the master bedroom offers a large walk-in closet, 5pc ensuite, three other bedrooms with closets - all great sizes. Main floor laundry, inside entry to the garage. Enjoy the stylish, modern townhouse less than five minutes to the slopes of Blue Mountain, walking trails, golf, beaches, spa and so much more. (id:50886)
Property Details
| MLS® Number | X9884242 |
| Property Type | Single Family |
| Community Name | Rural Blue Mountains |
| AmenitiesNearBy | Schools, Ski Area |
| CommunityFeatures | Pet Restrictions |
| ParkingSpaceTotal | 2 |
| ViewType | Mountain View |
Building
| BathroomTotal | 6 |
| BedroomsAboveGround | 4 |
| BedroomsTotal | 4 |
| Amenities | Visitor Parking |
| Appliances | Dishwasher, Dryer, Refrigerator, Stove, Washer |
| BasementDevelopment | Unfinished |
| BasementType | Full (unfinished) |
| CoolingType | Central Air Conditioning |
| ExteriorFinish | Aluminum Siding, Stone |
| FireplacePresent | Yes |
| HalfBathTotal | 1 |
| HeatingFuel | Natural Gas |
| HeatingType | Forced Air |
| StoriesTotal | 2 |
| SizeInterior | 1999.983 - 2248.9813 Sqft |
| Type | Row / Townhouse |
Parking
| Attached Garage |
Land
| Acreage | No |
| LandAmenities | Schools, Ski Area |
Rooms
| Level | Type | Length | Width | Dimensions |
|---|---|---|---|---|
| Second Level | Bedroom | 3.41 m | 4.02 m | 3.41 m x 4.02 m |
| Second Level | Bathroom | 1.73 m | 2.91 m | 1.73 m x 2.91 m |
| Second Level | Bedroom 2 | 4.2 m | 3.1 m | 4.2 m x 3.1 m |
| Second Level | Bedroom 3 | 3.2 m | 3.43 m | 3.2 m x 3.43 m |
| Second Level | Primary Bedroom | 6.15 m | 5.2 m | 6.15 m x 5.2 m |
| Second Level | Bathroom | 5.08 m | 1.91 m | 5.08 m x 1.91 m |
| Main Level | Family Room | 4.02 m | 5.47 m | 4.02 m x 5.47 m |
| Main Level | Kitchen | 7.25 m | 6.01 m | 7.25 m x 6.01 m |
| Main Level | Bathroom | 2.12 m | 1.14 m | 2.12 m x 1.14 m |
| In Between | Laundry Room | 1.61 m | 1.73 m | 1.61 m x 1.73 m |
Interested?
Contact us for more information
Jessica Cruikshank
Salesperson
218 Bayfield St, 100078 & 100431
Barrie, Ontario L4M 3B6










