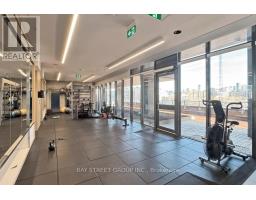916 - 19 Western Battery Road E Toronto, Ontario M6X 3S4
$615,000Maintenance, Common Area Maintenance, Insurance
$491 Monthly
Maintenance, Common Area Maintenance, Insurance
$491 Monthly1 Bedroom + Den Available In The Upscale, Trendy King West! Featuring An Open Concept Kitchen, Functional Layout Of Dining/Living Room, And Laminated Floor Throughout. Den Can Be Used As A 2nd Bedroom Or Office (Perfect For Wfh!) Built In Kitchen Appliances And Ensuite Washer/Dryer. Amenities Include: Fitness Facility & Outdoor Track, Indoor Pool & Spa. Steps To Ttc, Schools, Shopping, Restaurants, Hospitals And Much More. Not To Be Missed! **** EXTRAS **** Fridge, Stove, Dishwasher, Microwave, Washer, Dryer, All Elfs (id:50886)
Property Details
| MLS® Number | C9359767 |
| Property Type | Single Family |
| Community Name | Niagara |
| AmenitiesNearBy | Hospital, Park, Public Transit |
| CommunityFeatures | Pet Restrictions |
| Features | Balcony, Carpet Free, In Suite Laundry |
| ViewType | View |
Building
| BathroomTotal | 1 |
| BedroomsAboveGround | 1 |
| BedroomsBelowGround | 1 |
| BedroomsTotal | 2 |
| Amenities | Security/concierge, Exercise Centre |
| CoolingType | Central Air Conditioning |
| ExteriorFinish | Concrete |
| FlooringType | Laminate |
| HeatingFuel | Natural Gas |
| HeatingType | Forced Air |
| SizeInterior | 599.9954 - 698.9943 Sqft |
| Type | Apartment |
Parking
| Underground |
Land
| Acreage | No |
| LandAmenities | Hospital, Park, Public Transit |
Rooms
| Level | Type | Length | Width | Dimensions |
|---|---|---|---|---|
| Main Level | Living Room | 7 m | 2.83 m | 7 m x 2.83 m |
| Main Level | Dining Room | 7 m | 2.83 m | 7 m x 2.83 m |
| Main Level | Kitchen | 7 m | 2.83 m | 7 m x 2.83 m |
| Main Level | Primary Bedroom | 3.41 m | 2.96 m | 3.41 m x 2.96 m |
| Main Level | Den | 2.96 m | 2.62 m | 2.96 m x 2.62 m |
https://www.realtor.ca/real-estate/27446685/916-19-western-battery-road-e-toronto-niagara-niagara
Interested?
Contact us for more information
Rhino Zhai
Broker
8300 Woodbine Ave Ste 500
Markham, Ontario L3R 9Y7

























