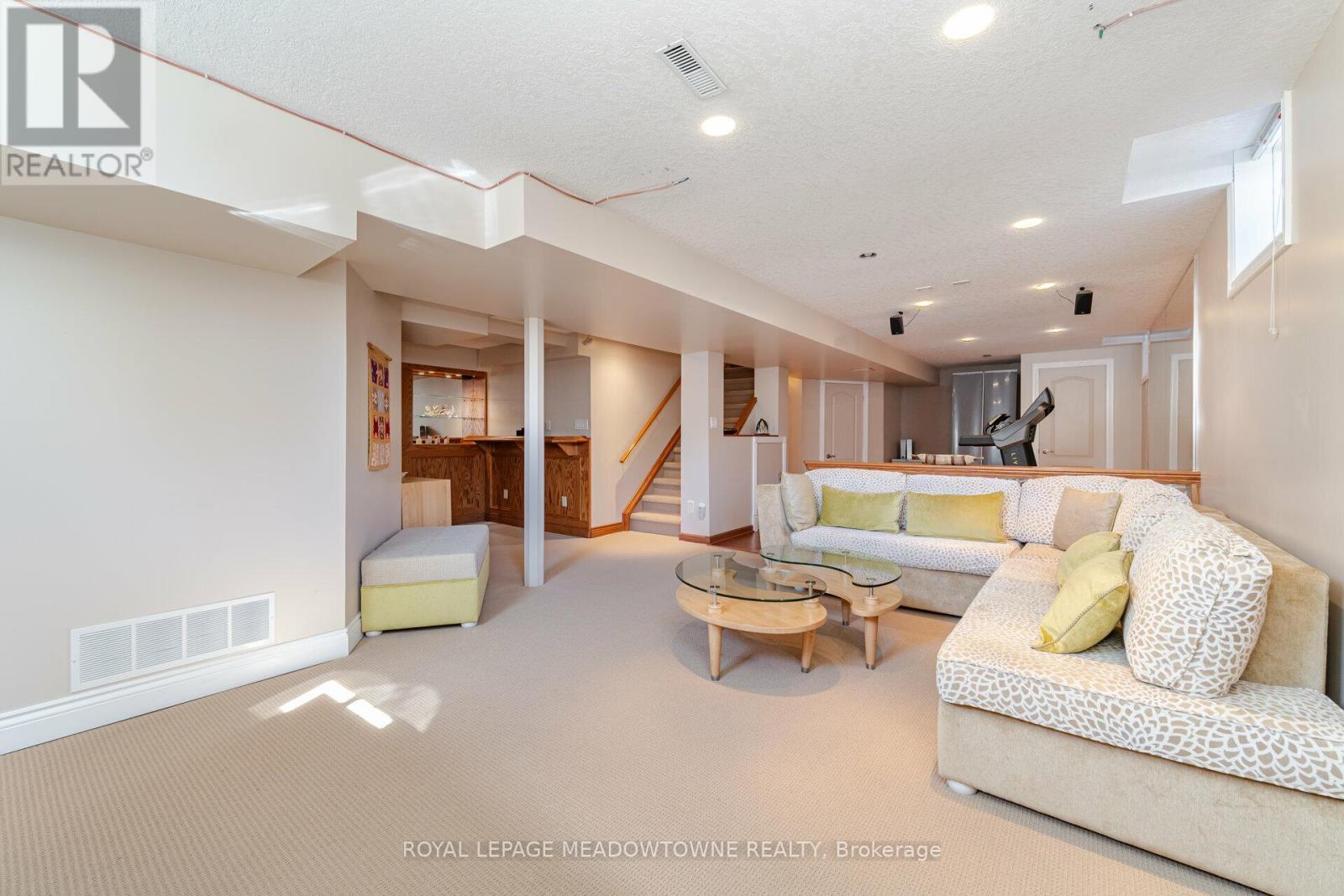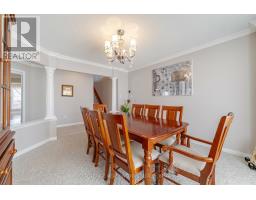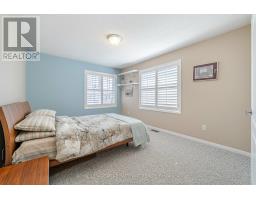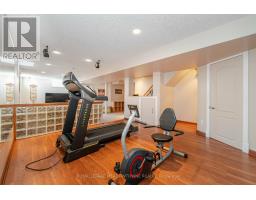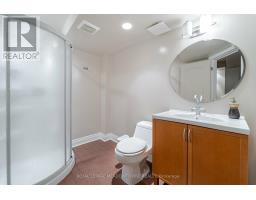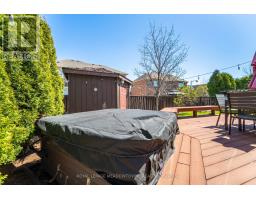697 Auger Terrace Milton, Ontario L9T 5M2
$1,499,900
Welcome to 697 Auger Terrace, a stunning four-bedroom gem that perfectly blends comfort and style with practicality. Situated on a desirable corner lot, this home offers exceptional curb appeal and an expansive backyard, ideal for both relaxation and entertainment. Step inside to discover a fantastic layout designed to maximize space and functionality. The spacious living areas are bathed in natural light, creating a warm and inviting atmosphere. The open-concept kitchen is a chef's dream, featuring modern appliances, ample counter space, and a convenient island for meal prep and casual dining. The main suite is a private retreat, complete with a generous His and Hers walk-in closet and a luxurious ensuite bathroom. Three additional well-appointed bedrooms provide plenty of room for family, guests, or a home office. Outside, the large backyard is a blank canvas for your outdoor aspirations whether you envision a lush garden, a play area, or a perfect space for summer gatherings. The corner lot offers additional privacy and ample space for various outdoor activities. One of the most unique and larger corner lots in the neighborhood. **** EXTRAS **** Furnace 2020, AC 2020, Fence 2021, Roof 2016, Sprinkler System (id:50886)
Open House
This property has open houses!
2:00 pm
Ends at:4:00 pm
2:00 pm
Ends at:4:00 pm
Property Details
| MLS® Number | W9891412 |
| Property Type | Single Family |
| Community Name | Beaty |
| AmenitiesNearBy | Park, Schools |
| CommunityFeatures | Community Centre |
| ParkingSpaceTotal | 4 |
Building
| BathroomTotal | 4 |
| BedroomsAboveGround | 4 |
| BedroomsBelowGround | 1 |
| BedroomsTotal | 5 |
| Appliances | Dishwasher, Dryer, Hot Tub, Oven, Refrigerator, Stove, Washer, Window Coverings |
| BasementDevelopment | Finished |
| BasementFeatures | Separate Entrance |
| BasementType | N/a (finished) |
| ConstructionStyleAttachment | Detached |
| CoolingType | Central Air Conditioning |
| ExteriorFinish | Brick |
| FireplacePresent | Yes |
| FlooringType | Carpeted |
| FoundationType | Poured Concrete |
| HalfBathTotal | 1 |
| HeatingFuel | Natural Gas |
| HeatingType | Forced Air |
| StoriesTotal | 2 |
| SizeInterior | 2499.9795 - 2999.975 Sqft |
| Type | House |
| UtilityWater | Municipal Water |
Parking
| Attached Garage |
Land
| Acreage | No |
| LandAmenities | Park, Schools |
| Sewer | Sanitary Sewer |
| SizeDepth | 92 Ft |
| SizeFrontage | 53 Ft |
| SizeIrregular | 53 X 92 Ft ; 91.87 X 42.01 X 92.76 X 43.88 X39 |
| SizeTotalText | 53 X 92 Ft ; 91.87 X 42.01 X 92.76 X 43.88 X39|under 1/2 Acre |
Rooms
| Level | Type | Length | Width | Dimensions |
|---|---|---|---|---|
| Second Level | Primary Bedroom | 4.9 m | 3.98 m | 4.9 m x 3.98 m |
| Second Level | Bedroom 2 | 3.22 m | 4.95 m | 3.22 m x 4.95 m |
| Second Level | Bedroom 3 | 3.35 m | 3.65 m | 3.35 m x 3.65 m |
| Second Level | Bedroom 4 | 4.34 m | 3.35 m | 4.34 m x 3.35 m |
| Lower Level | Family Room | 5.33 m | 3.83 m | 5.33 m x 3.83 m |
| Lower Level | Bedroom 5 | 4.34 m | 3.17 m | 4.34 m x 3.17 m |
| Main Level | Kitchen | 2.76 m | 3.96 m | 2.76 m x 3.96 m |
| Main Level | Eating Area | 2.61 m | 3.96 m | 2.61 m x 3.96 m |
| Main Level | Family Room | 4.9 m | 3.96 m | 4.9 m x 3.96 m |
| Main Level | Living Room | 4.34 m | 3.35 m | 4.34 m x 3.35 m |
| Main Level | Dining Room | 3.98 m | 3.68 m | 3.98 m x 3.68 m |
https://www.realtor.ca/real-estate/27603111/697-auger-terrace-milton-beaty-beaty
Interested?
Contact us for more information
Jaber Hayyan Zreik
Salesperson
6948 Financial Drive Suite A
Mississauga, Ontario L5N 8J4































