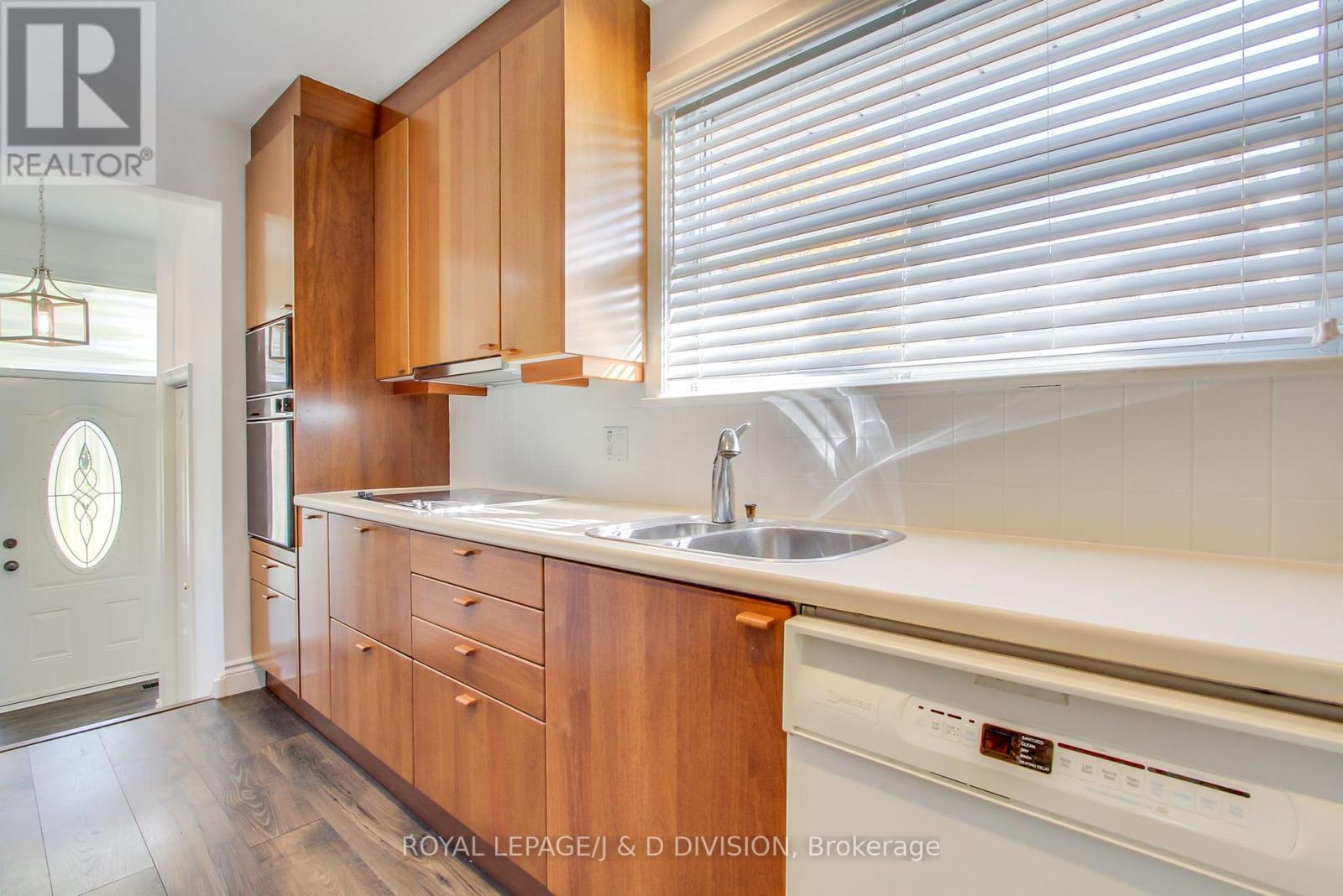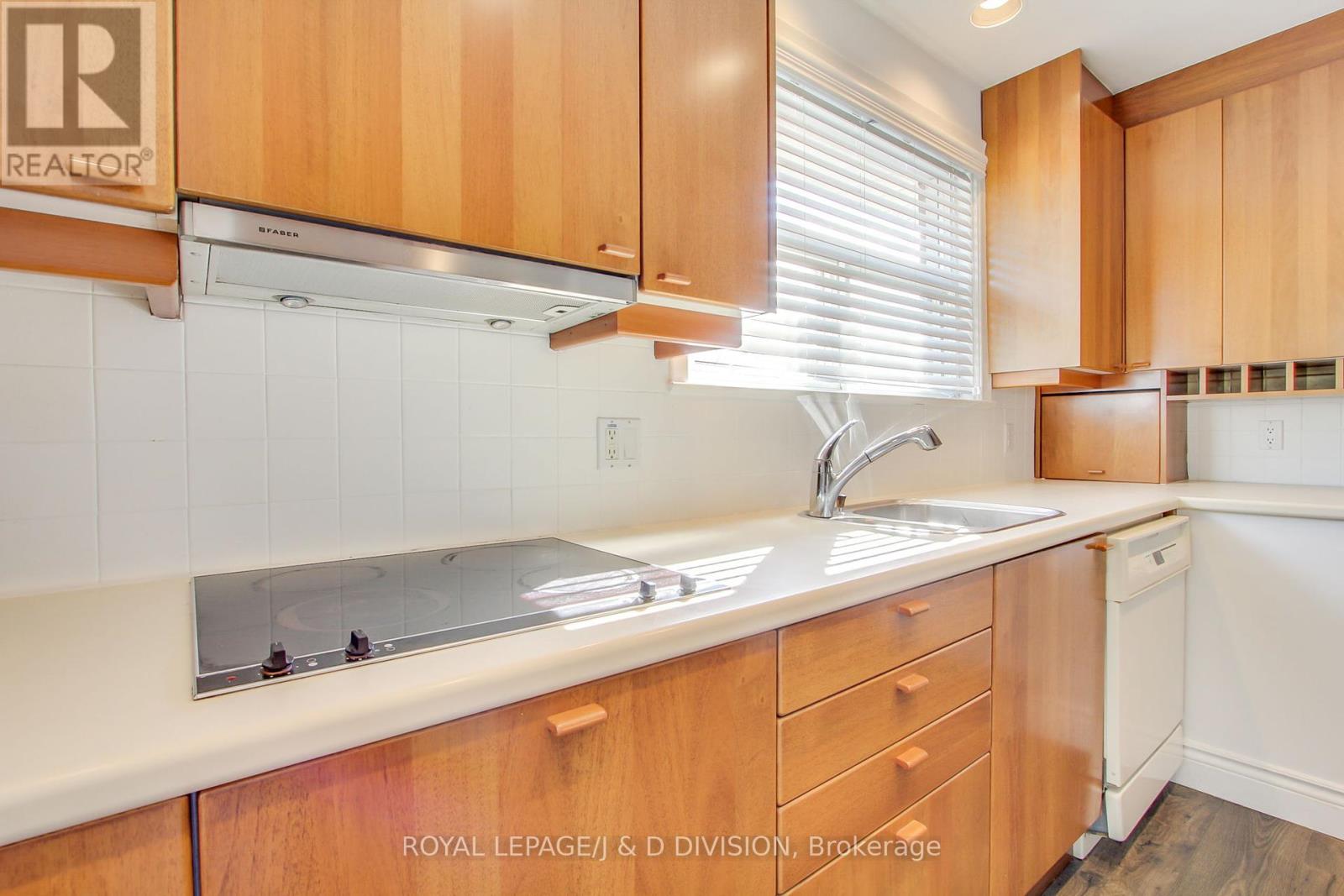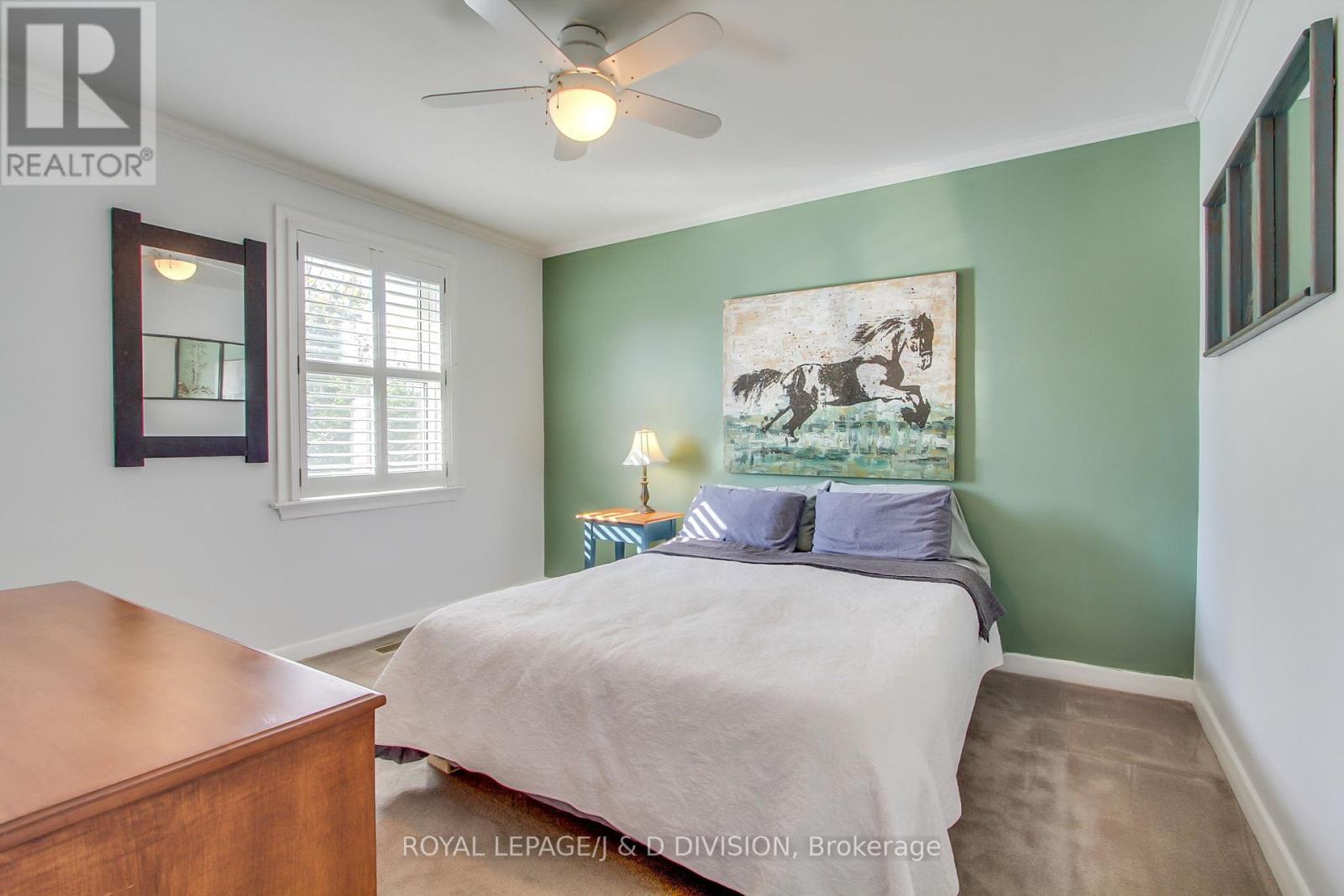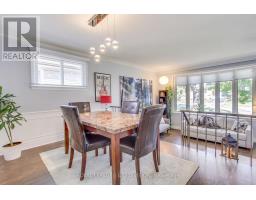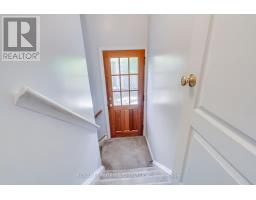22 Dashwood Crescent Toronto, Ontario M9V 2N8
$1,049,000
Located In The Heart Of Etobicoke/Thistletown, This Well-Maintained 3-Bedroom, 2-Bathroom Home Offers A Spacious Dining Room That Overlooks The Living Room, Featuring A Bay Window That Fills The Space With Natural Light And Newly Installed Laminate Flooring. The Bright And Inviting Kitchen, Adjacent To The Dining Room, Includes A Cozy Breakfast Nook And Plenty Of Cupboard Space. The Home Also Boasts A Separate Entrance To The Basement, Complete With A 3-Piece Bathroom, Making It Ideal For A Potential Nanny Or In-Law Suite. The Stunning Backyard Is A True Highlight, With Lush Gardens And An In-Ground Saltwater Heated Pool, Creating The Perfect Setting For Entertaining Or Relaxing. Conveniently Located Near Schools, Humber College, Places Of Worship, Shopping, And Easy Access To The TTC And Major Highways, This Home Offers Both Comfort And Convenience. With A Bit Of Personalization, This Charming Property Could Be The Perfect Place To Call Home. **** EXTRAS **** All Electric Light Fixtures, Pool Equipment, Window Coverings. (id:50886)
Property Details
| MLS® Number | W9889091 |
| Property Type | Single Family |
| Community Name | Thistletown-Beaumonde Heights |
| AmenitiesNearBy | Place Of Worship, Public Transit, Schools |
| ParkingSpaceTotal | 2 |
| PoolType | Inground Pool |
Building
| BathroomTotal | 2 |
| BedroomsAboveGround | 3 |
| BedroomsTotal | 3 |
| Appliances | Central Vacuum, Dishwasher, Dryer, Freezer, Hot Tub, Microwave, Oven, Refrigerator, Washer |
| ArchitecturalStyle | Raised Bungalow |
| BasementDevelopment | Partially Finished |
| BasementType | N/a (partially Finished) |
| ConstructionStyleAttachment | Detached |
| CoolingType | Central Air Conditioning |
| ExteriorFinish | Brick |
| FlooringType | Laminate, Hardwood, Carpeted |
| FoundationType | Block |
| HeatingFuel | Natural Gas |
| HeatingType | Forced Air |
| StoriesTotal | 1 |
| SizeInterior | 1099.9909 - 1499.9875 Sqft |
| Type | House |
| UtilityWater | Municipal Water |
Parking
| Carport |
Land
| Acreage | No |
| LandAmenities | Place Of Worship, Public Transit, Schools |
| Sewer | Sanitary Sewer |
| SizeDepth | 115 Ft |
| SizeFrontage | 45 Ft |
| SizeIrregular | 45 X 115 Ft |
| SizeTotalText | 45 X 115 Ft |
| ZoningDescription | Residential |
Rooms
| Level | Type | Length | Width | Dimensions |
|---|---|---|---|---|
| Basement | Recreational, Games Room | 6.73 m | 3.56 m | 6.73 m x 3.56 m |
| Main Level | Kitchen | 3.23 m | 4.57 m | 3.23 m x 4.57 m |
| Main Level | Dining Room | 2.97 m | 2.68 m | 2.97 m x 2.68 m |
| Main Level | Bedroom 2 | 2.51 m | 3.3 m | 2.51 m x 3.3 m |
| Main Level | Primary Bedroom | 3.28 m | 3.66 m | 3.28 m x 3.66 m |
| Main Level | Bedroom 3 | 3.66 m | 3.12 m | 3.66 m x 3.12 m |
| Ground Level | Living Room | 3.29 m | 5.2 m | 3.29 m x 5.2 m |
| Ground Level | Foyer | 1.07 m | 1.9 m | 1.07 m x 1.9 m |
Interested?
Contact us for more information
Judy Manning
Salesperson
477 Mt. Pleasant Road
Toronto, Ontario M4S 2L9













