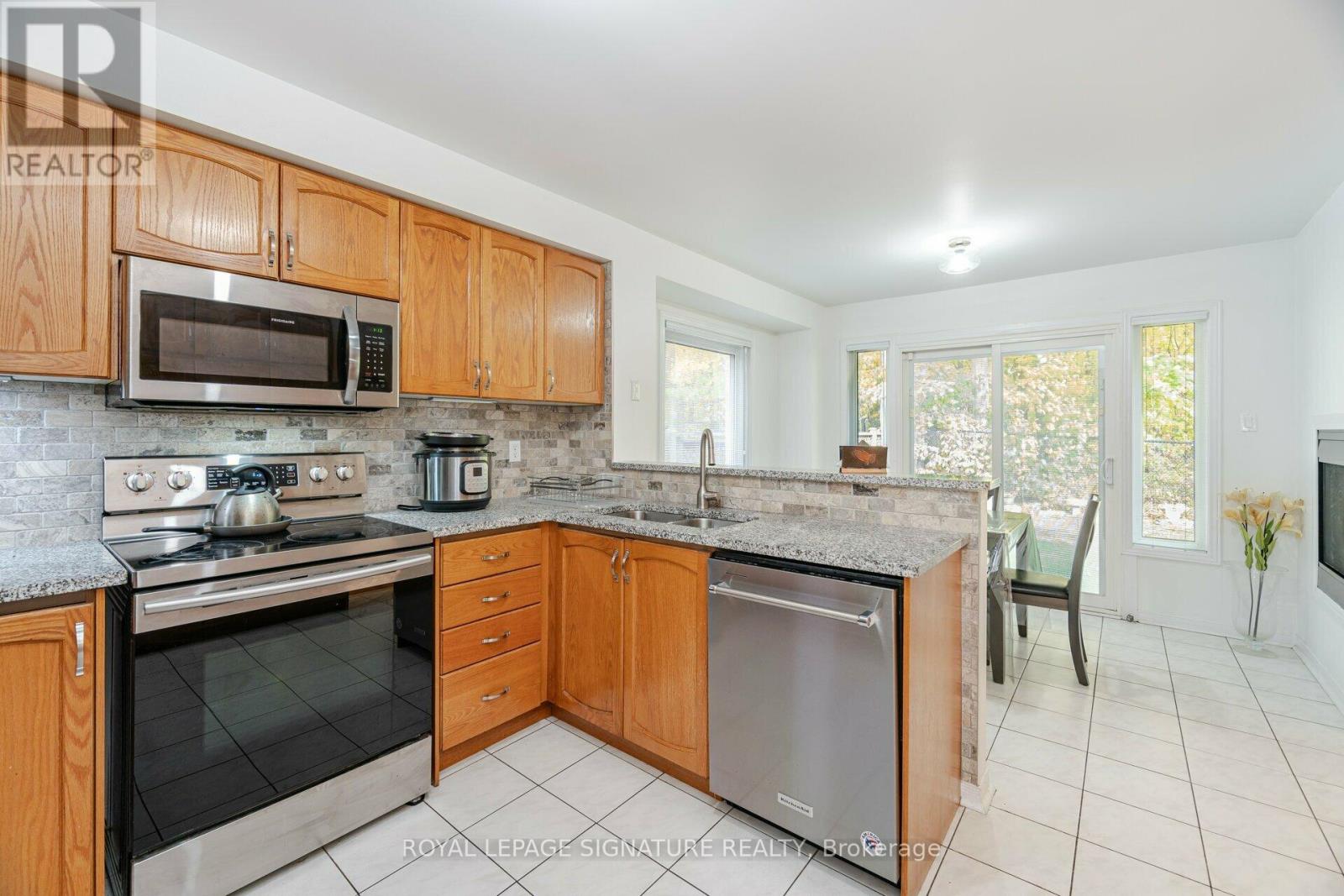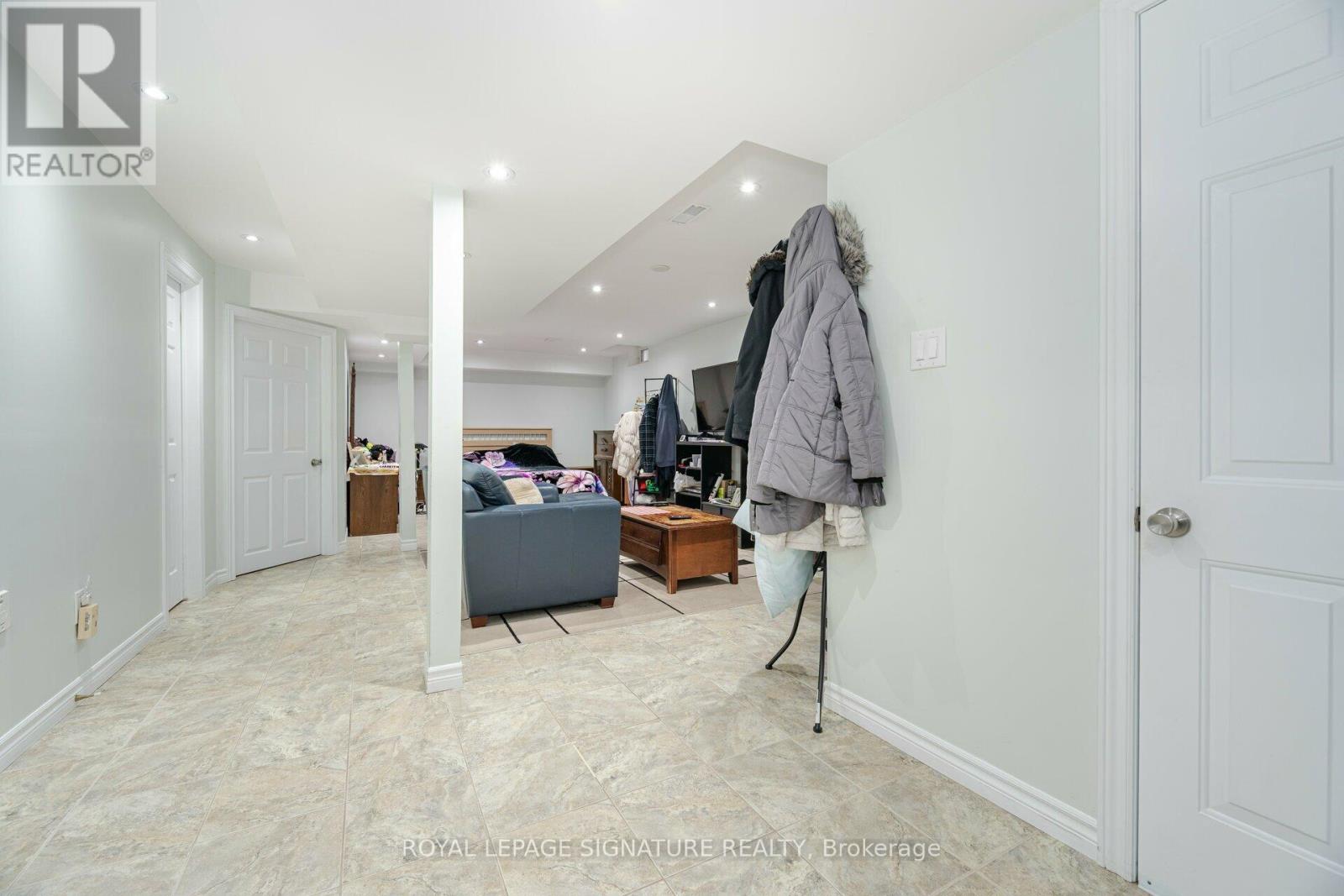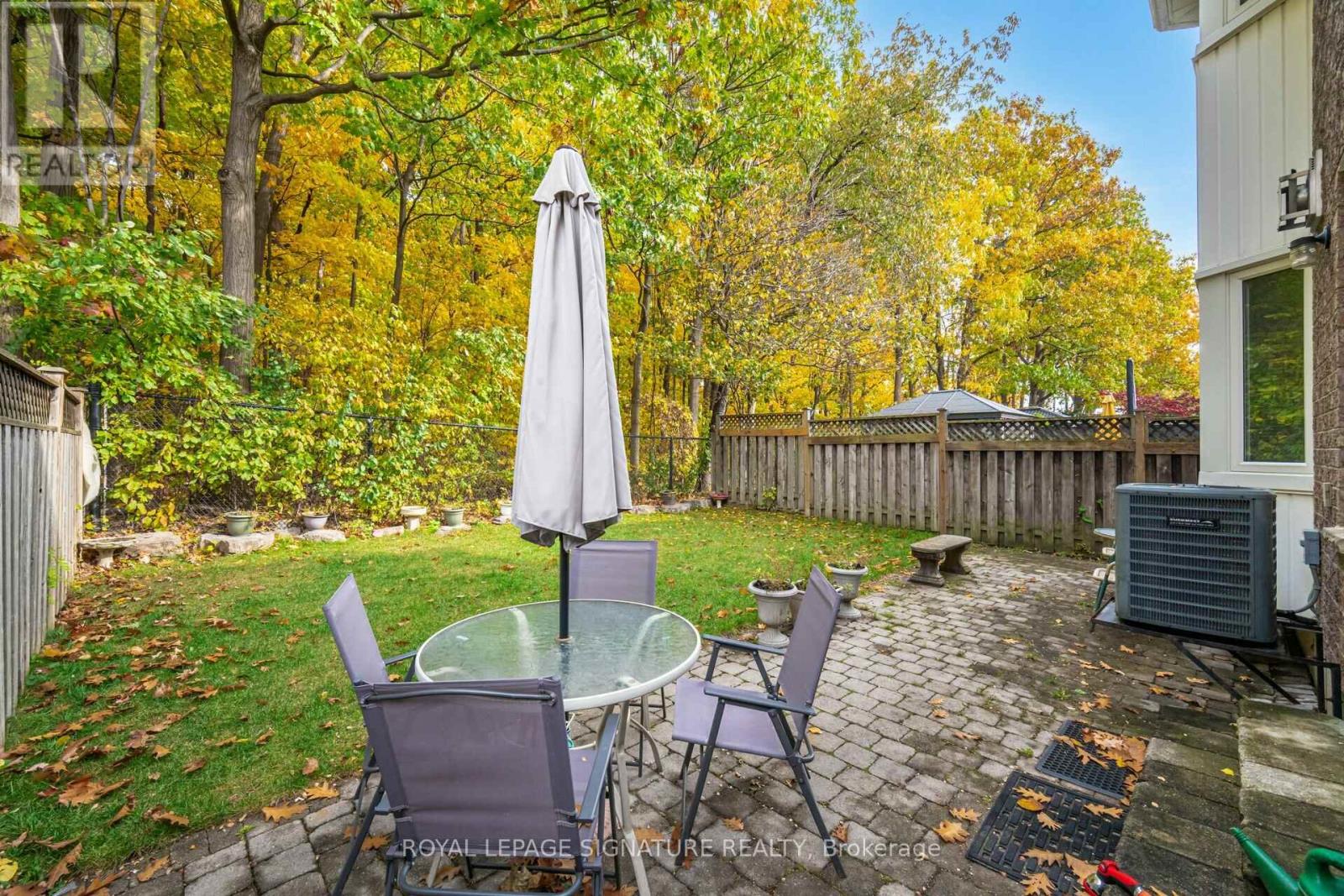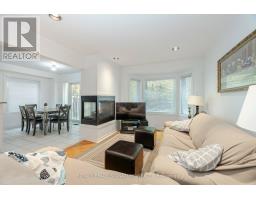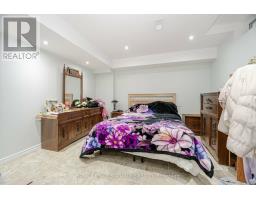5528 Woodchase Crescent Mississauga, Ontario L4Z 3T9
$1,225,000
Prime Location In Central Mississauga! This Stunning 3-Bedroom, 2-Bathroom Home Offers An Ideal Blend Of Comfort And Style. The Open-Concept Layout Features A Spacious Kitchen With Granite Countertops, Stainless Steel Appliances, And A Cozy Breakfast Area That Opens Onto A Large, Fenced Backyard Overlooking A Serene Ravine And Mature Trees. The Fully Finished Basement Includes An Open Design With Pot Lights, A Full Bathroom, And The Potential For A Separate Entrance Through The Double Car Garage. Additional Features Include A Gas Fireplace On The Main Floor, Carpet-Free Living, And A Primary Bedroom With Beautiful Views, A Walk-In Closet, And A 3-Piece Ensuite. A Must-See Property In An Unbeatable Location! **** EXTRAS **** Close To Schools, Parks, Shops, Restaurants, Entertainment Districts, Groceries, Square1 & 403. See It First Before It Is Gone! (id:50886)
Property Details
| MLS® Number | W9884482 |
| Property Type | Single Family |
| Community Name | Hurontario |
| AmenitiesNearBy | Park, Schools |
| Features | Wooded Area |
| ParkingSpaceTotal | 6 |
| ViewType | View |
Building
| BathroomTotal | 4 |
| BedroomsAboveGround | 3 |
| BedroomsBelowGround | 1 |
| BedroomsTotal | 4 |
| Appliances | Blinds, Dryer, Washer |
| BasementDevelopment | Finished |
| BasementType | Full (finished) |
| ConstructionStyleAttachment | Detached |
| CoolingType | Central Air Conditioning |
| ExteriorFinish | Brick |
| FlooringType | Parquet, Tile |
| FoundationType | Concrete |
| HalfBathTotal | 1 |
| HeatingFuel | Natural Gas |
| HeatingType | Forced Air |
| StoriesTotal | 2 |
| SizeInterior | 1499.9875 - 1999.983 Sqft |
| Type | House |
| UtilityWater | Municipal Water |
Parking
| Attached Garage |
Land
| Acreage | No |
| FenceType | Fenced Yard |
| LandAmenities | Park, Schools |
| Sewer | Sanitary Sewer |
| SizeDepth | 101 Ft |
| SizeFrontage | 32 Ft |
| SizeIrregular | 32 X 101 Ft |
| SizeTotalText | 32 X 101 Ft |
Rooms
| Level | Type | Length | Width | Dimensions |
|---|---|---|---|---|
| Second Level | Primary Bedroom | 4.77 m | 4.09 m | 4.77 m x 4.09 m |
| Second Level | Bedroom 2 | 3.04 m | 2.91 m | 3.04 m x 2.91 m |
| Second Level | Bedroom 3 | 4.73 m | 3.21 m | 4.73 m x 3.21 m |
| Basement | Recreational, Games Room | 9.29 m | 4.52 m | 9.29 m x 4.52 m |
| Basement | Laundry Room | 3.62 m | 2.75 m | 3.62 m x 2.75 m |
| Main Level | Living Room | 8.1058 m | 3.36 m | 8.1058 m x 3.36 m |
| Main Level | Dining Room | 8.1 m | 2.79 m | 8.1 m x 2.79 m |
| Main Level | Kitchen | 5.78 m | 3.36 m | 5.78 m x 3.36 m |
| Main Level | Eating Area | 5.78 m | 3.36 m | 5.78 m x 3.36 m |
| Main Level | Foyer | 3.73 m | 3.55 m | 3.73 m x 3.55 m |
Interested?
Contact us for more information
Thomas George Pobojewski
Broker
30 Eglinton Ave W Ste 7
Mississauga, Ontario L5R 3E7













