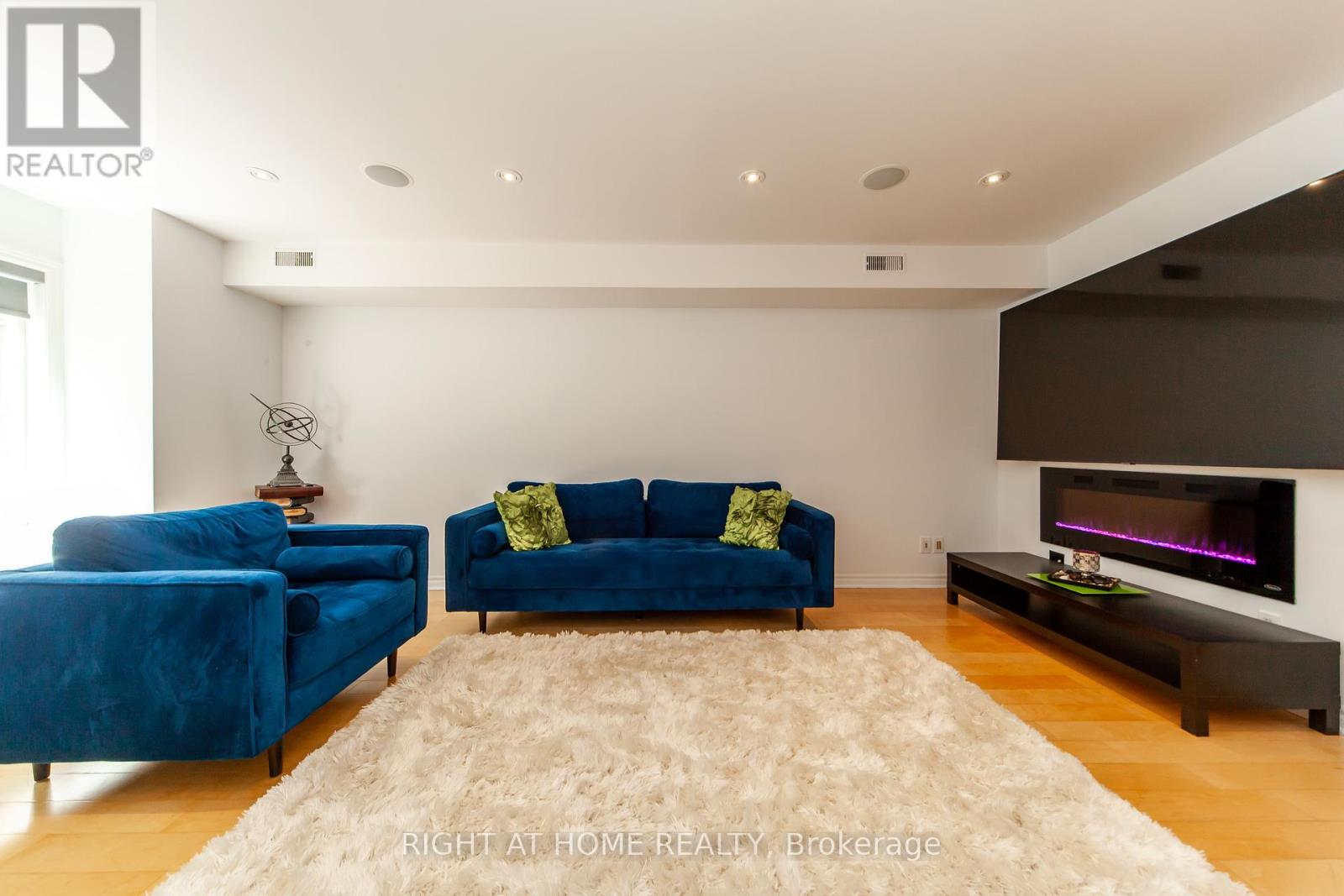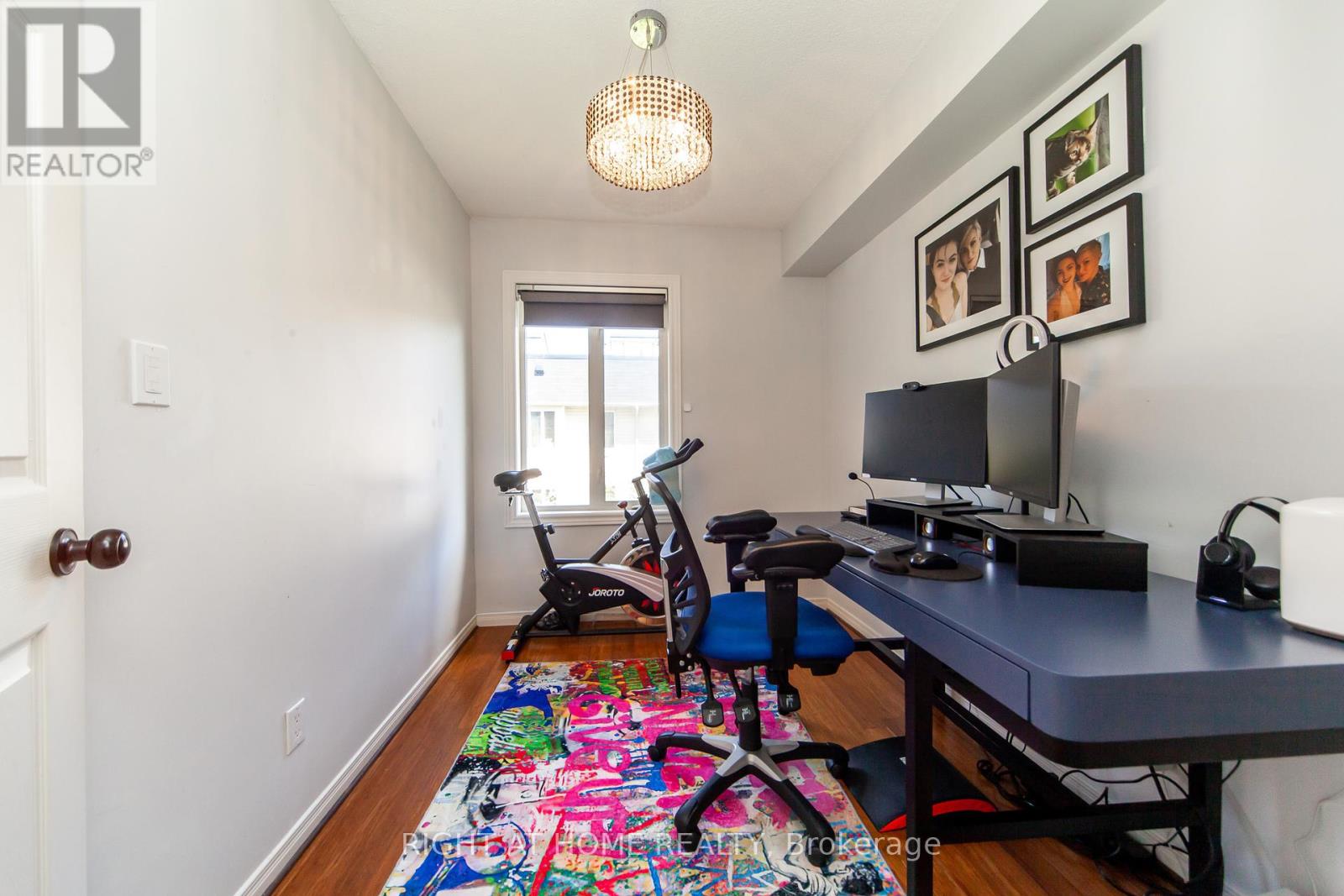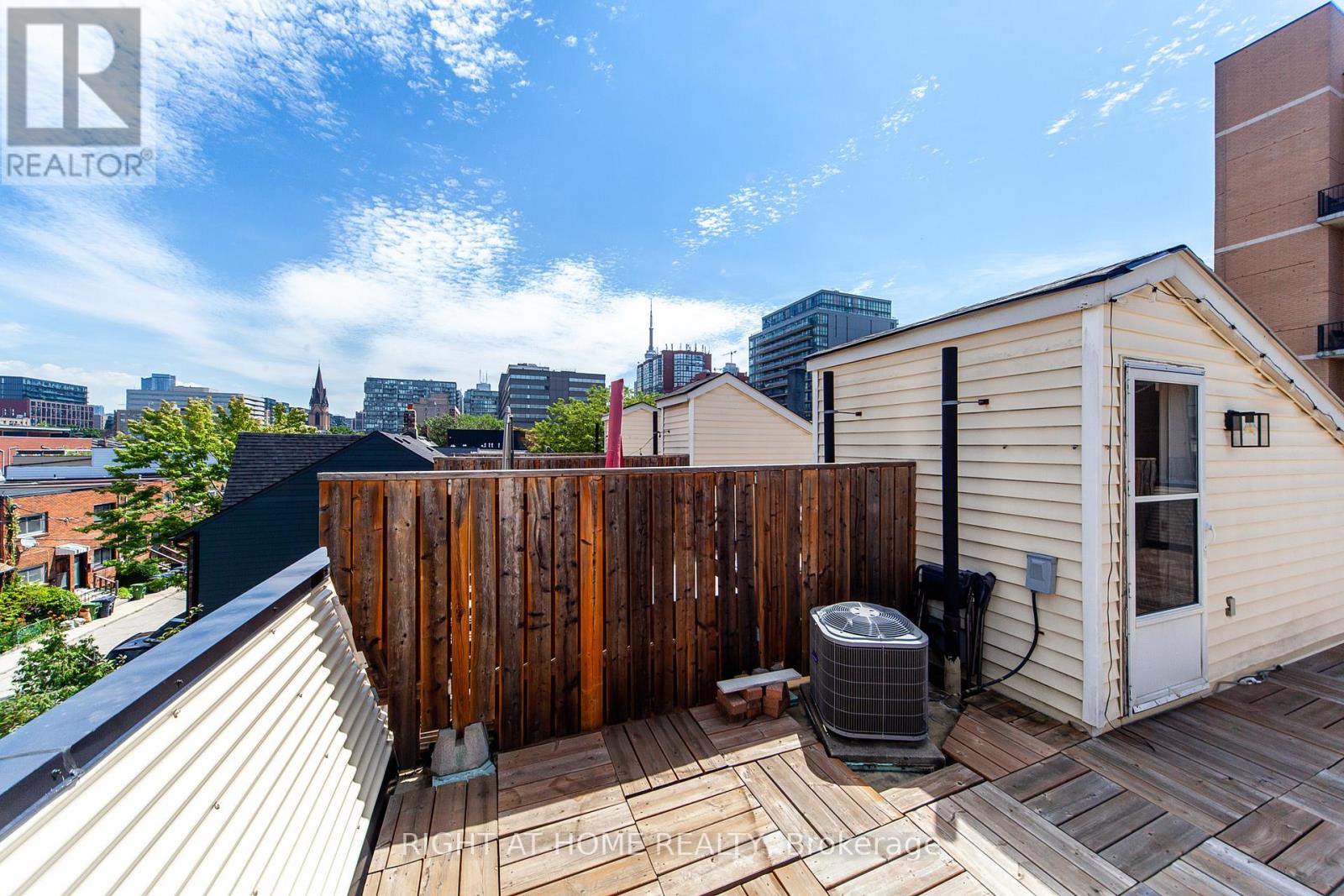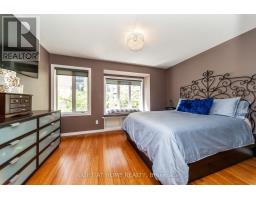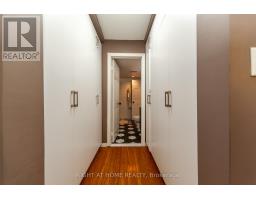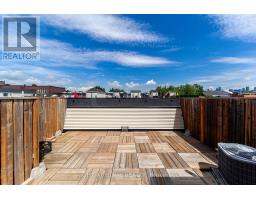36 - 208 Niagara Street Toronto, Ontario M6J 3W5
$1,450,000Maintenance, Water, Common Area Maintenance, Insurance, Parking
$760.45 Monthly
Maintenance, Water, Common Area Maintenance, Insurance, Parking
$760.45 MonthlyFull size 3 bedroom King West Townhome. Amazing Location, Rarely Offered. Very Large Private Roof Top Terrace. Updated Kitchen, Stainless Steel Appliances, Light Fixtures Throughout. Spacious rooms throughout, Kitchen Overlooking Dining Area with Breakfast Bar, wine fridge. His and Hers Closets with 5-Pc Semi-Ensuite with Separate Shower. Wood Staircase, Hardwood & Bamboo Floors, Main Floor Powder Room, 2nd Floor Laundry. Visitors parking, One Underground Parking, bike rack & Locker Included with Easy Access. A Must See! A must have! (id:50886)
Property Details
| MLS® Number | C10302472 |
| Property Type | Single Family |
| Community Name | Niagara |
| CommunityFeatures | Pet Restrictions |
| EquipmentType | Water Heater, Water Heater - Gas |
| Features | In Suite Laundry |
| ParkingSpaceTotal | 1 |
| RentalEquipmentType | Water Heater, Water Heater - Gas |
Building
| BathroomTotal | 2 |
| BedroomsAboveGround | 3 |
| BedroomsTotal | 3 |
| Amenities | Storage - Locker |
| Appliances | Dishwasher, Dryer, Microwave, Refrigerator, Stove, Washer, Window Coverings |
| CoolingType | Central Air Conditioning |
| ExteriorFinish | Brick |
| FireProtection | Security Guard |
| FireplacePresent | Yes |
| FlooringType | Wood |
| HalfBathTotal | 1 |
| HeatingFuel | Natural Gas |
| HeatingType | Forced Air |
| StoriesTotal | 2 |
| SizeInterior | 999.992 - 1198.9898 Sqft |
| Type | Row / Townhouse |
Parking
| Underground |
Land
| Acreage | No |
Rooms
| Level | Type | Length | Width | Dimensions |
|---|---|---|---|---|
| Second Level | Primary Bedroom | 4.29 m | 3.15 m | 4.29 m x 3.15 m |
| Second Level | Bedroom 2 | 4.17 m | 2.97 m | 4.17 m x 2.97 m |
| Second Level | Bedroom 3 | 2.95 m | 2.29 m | 2.95 m x 2.29 m |
| Third Level | Other | 11.28 m | 5.49 m | 11.28 m x 5.49 m |
| Main Level | Living Room | 5.54 m | 4.27 m | 5.54 m x 4.27 m |
| Main Level | Dining Room | 4.34 m | 3 m | 4.34 m x 3 m |
| Main Level | Kitchen | 2.97 m | 2.31 m | 2.97 m x 2.31 m |
https://www.realtor.ca/real-estate/27606508/36-208-niagara-street-toronto-niagara-niagara
Interested?
Contact us for more information
Neil Robb
Salesperson
130 Queens Quay East #506
Toronto, Ontario M5V 3Z6




