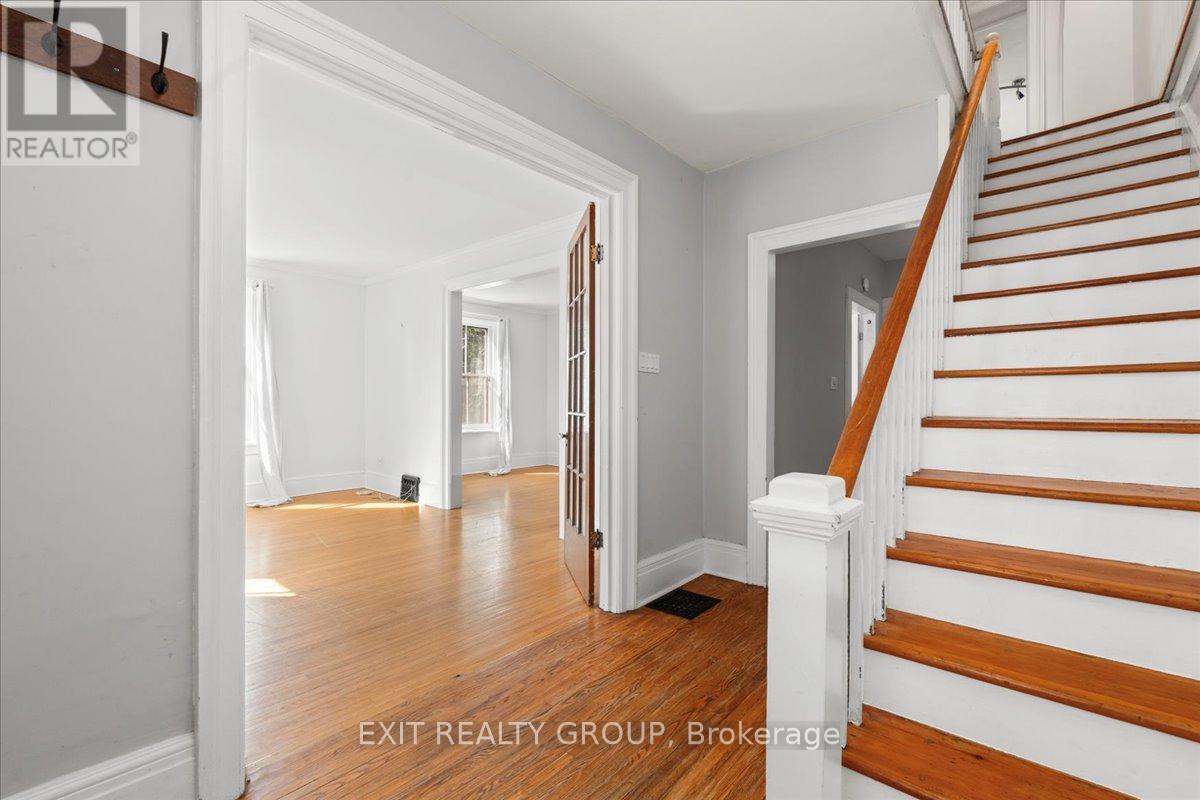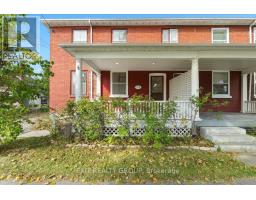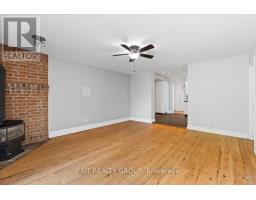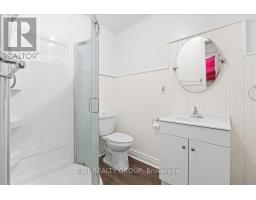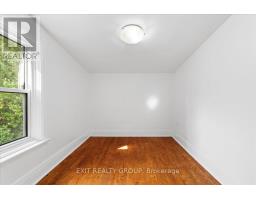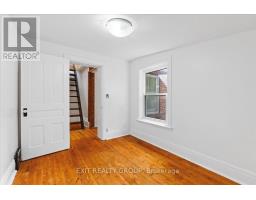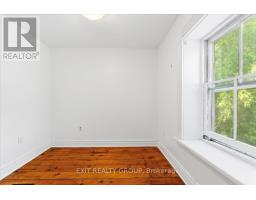378 King Street W Cobourg, Ontario K9A 2N7
$799,000
Stunning 3-bedroom, 2-bathroom semi-detached home boasting approximately 2,000 sq. ft. of above-ground living space on an expansive lot, just a short stroll from Cobourg's vibrant, historic downtown. Step inside to soaring ceilings, abundant natural light, and gleaming wood floors. The spacious, updated kitchen flows seamlessly into the large family room, complete with a charming gas fireplace framed by a full brick surround. The second floor is a true retreat, featuring a generous master bedroom with an oversized walk-in closet, a luxurious bathroom with a classic claw-foot tub, and beautiful staircase accesses a fully finished loft. Outside, enjoy a stunning and huge, private backyard with a large deckideal for entertaining or relaxing. (id:50886)
Property Details
| MLS® Number | X9359817 |
| Property Type | Single Family |
| Community Name | Cobourg |
| AmenitiesNearBy | Beach, Hospital, Marina, Place Of Worship |
| Features | Carpet Free |
| ParkingSpaceTotal | 2 |
Building
| BathroomTotal | 2 |
| BedroomsAboveGround | 3 |
| BedroomsTotal | 3 |
| Appliances | Dryer, Stove, Washer |
| BasementDevelopment | Unfinished |
| BasementType | N/a (unfinished) |
| ConstructionStyleAttachment | Semi-detached |
| CoolingType | Central Air Conditioning |
| ExteriorFinish | Brick |
| FireProtection | Smoke Detectors |
| FireplacePresent | Yes |
| FoundationType | Concrete |
| HeatingFuel | Natural Gas |
| HeatingType | Forced Air |
| StoriesTotal | 2 |
| SizeInterior | 1499.9875 - 1999.983 Sqft |
| Type | House |
| UtilityWater | Municipal Water |
Land
| Acreage | No |
| LandAmenities | Beach, Hospital, Marina, Place Of Worship |
| Sewer | Sanitary Sewer |
| SizeDepth | 330 Ft |
| SizeFrontage | 33 Ft |
| SizeIrregular | 33 X 330 Ft ; 33.02ft X 331.40ft X 33.02ft X 331.21ft |
| SizeTotalText | 33 X 330 Ft ; 33.02ft X 331.40ft X 33.02ft X 331.21ft|under 1/2 Acre |
| ZoningDescription | R3 |
Rooms
| Level | Type | Length | Width | Dimensions |
|---|---|---|---|---|
| Second Level | Bathroom | 3.41 m | 1.7 m | 3.41 m x 1.7 m |
| Second Level | Primary Bedroom | 4.03 m | 4.92 m | 4.03 m x 4.92 m |
| Second Level | Bedroom 2 | 2.75 m | 3.37 m | 2.75 m x 3.37 m |
| Second Level | Bedroom 3 | 3.41 m | 2.64 m | 3.41 m x 2.64 m |
| Second Level | Office | 1.91 m | 2.11 m | 1.91 m x 2.11 m |
| Third Level | Loft | 6.91 m | 3.3 m | 6.91 m x 3.3 m |
| Ground Level | Living Room | 3.56 m | 4.85 m | 3.56 m x 4.85 m |
| Ground Level | Dining Room | 3.07 m | 5.16 m | 3.07 m x 5.16 m |
| Ground Level | Kitchen | 3.35 m | 4.27 m | 3.35 m x 4.27 m |
| Ground Level | Family Room | 5.21 m | 4.46 m | 5.21 m x 4.46 m |
| Ground Level | Laundry Room | 2.69 m | 2.4 m | 2.69 m x 2.4 m |
| Ground Level | Bathroom | 1.68 m | 2.22 m | 1.68 m x 2.22 m |
Utilities
| Cable | Available |
| Sewer | Installed |
https://www.realtor.ca/real-estate/27446634/378-king-street-w-cobourg-cobourg
Interested?
Contact us for more information
Chantelle Gerkes
Salesperson






