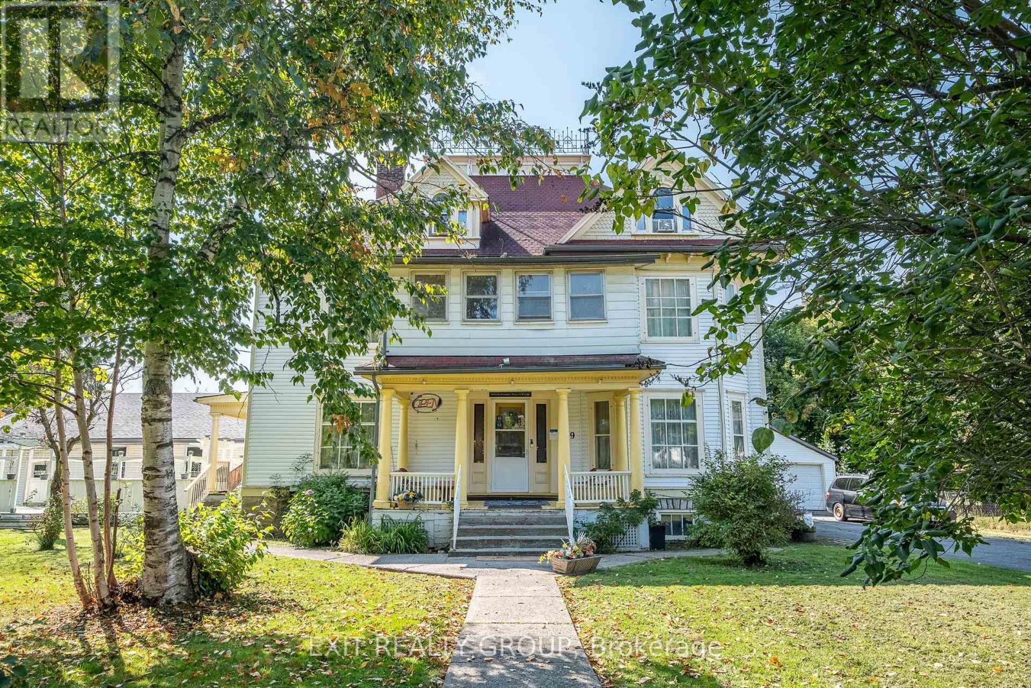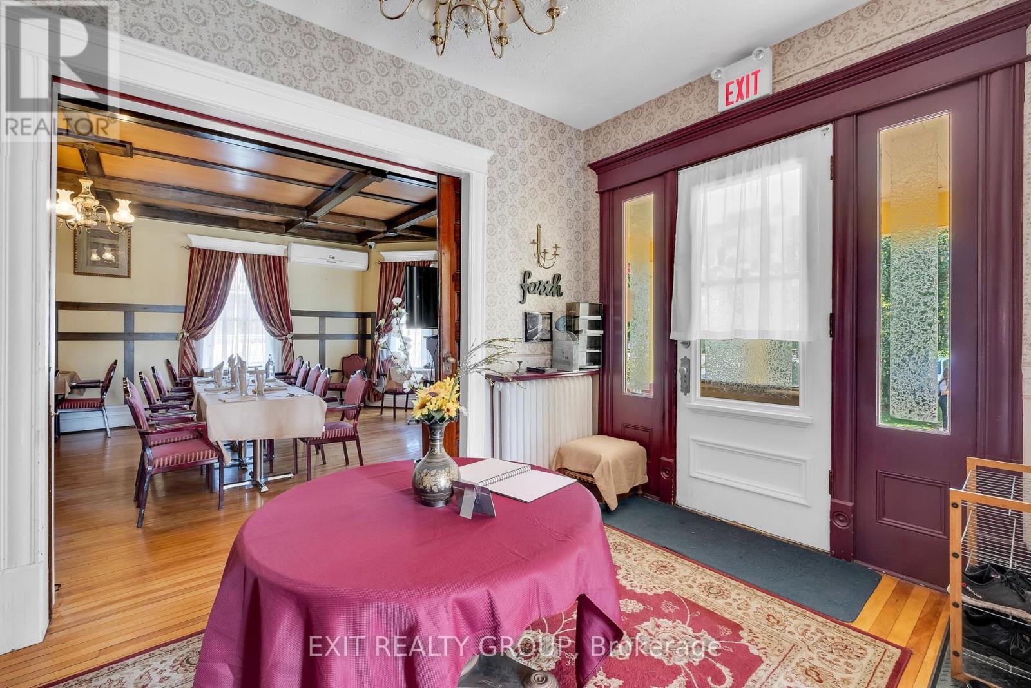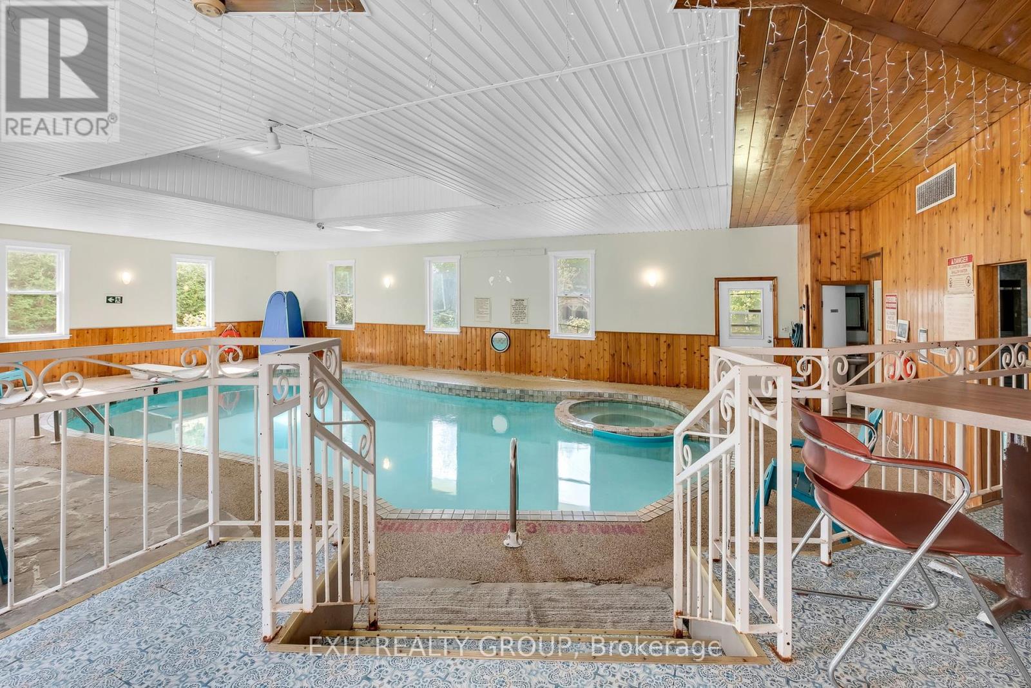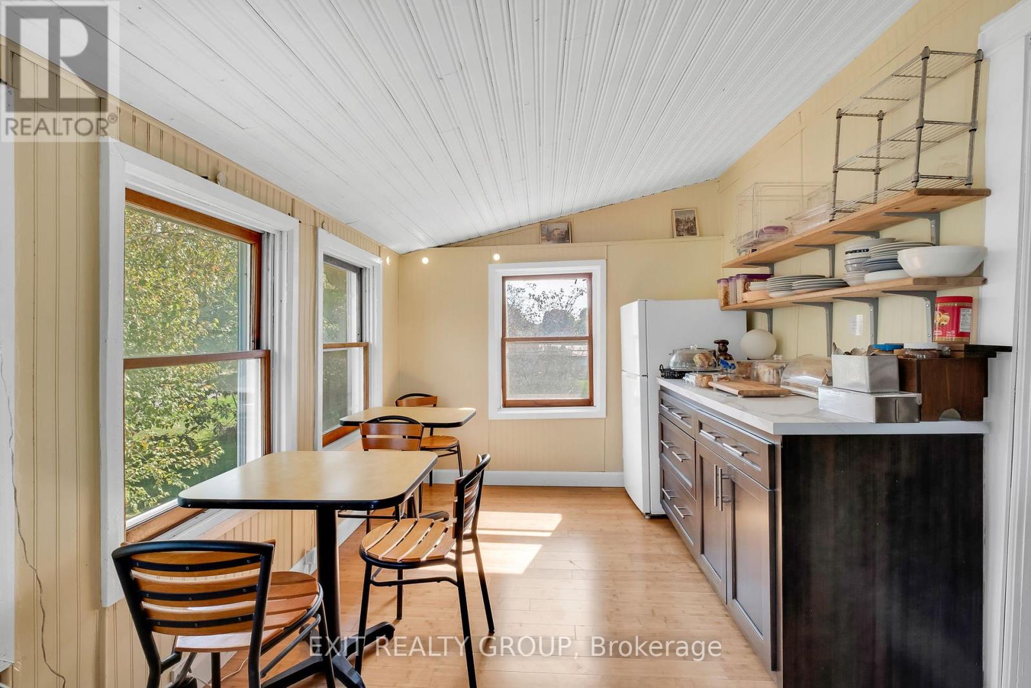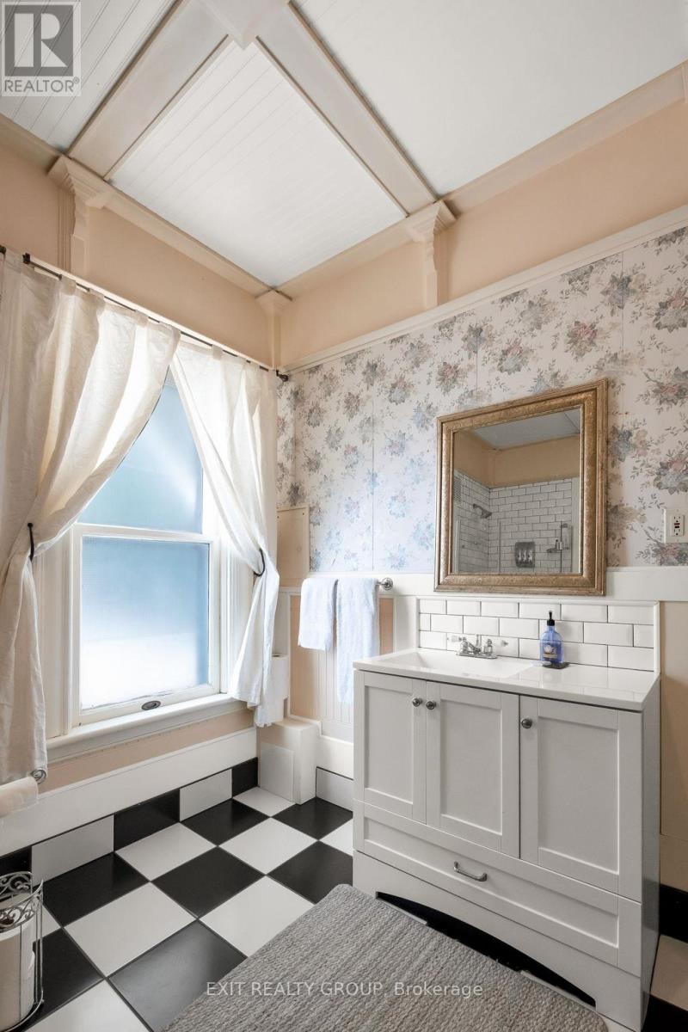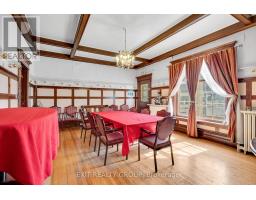9 Bedroom
8 Bathroom
4999.958 - 99999.6672 sqft
Indoor Pool
Radiant Heat
$2,200,000
This historic 9+1 bedroom Bed & Breakfast, built in 1905, blends Victorian charm with modern amenities, offering vast potential. Featuring a commercial kitchen, LLBO licensing, and dining capacity for up to 70 guests, the inn is primed for hosting events, from weddings to corporate retreats. The property includes an indoor pool and a dedicated on-site staff apartment, enhancing its functionality. Located in the quaint town of Marmora & Lake, the inn stands as a historical focal point, preserving its original elegance. Conveniently situated just off Highway 7 and minutes from local amenities, the property benefits from dual zoning both residential and commercial making it a versatile investment opportunity. Established clientele and a wide array of possibilities make this Bed and Breakfast a top choice for anyone seeking a thriving business with endless potential. (id:50886)
Property Details
|
MLS® Number
|
X9359777 |
|
Property Type
|
Single Family |
|
AmenitiesNearBy
|
Park, Place Of Worship |
|
Features
|
Guest Suite |
|
ParkingSpaceTotal
|
11 |
|
PoolType
|
Indoor Pool |
Building
|
BathroomTotal
|
8 |
|
BedroomsAboveGround
|
9 |
|
BedroomsTotal
|
9 |
|
Appliances
|
Dryer, Freezer, Furniture, Refrigerator, Stove |
|
BasementDevelopment
|
Unfinished |
|
BasementType
|
N/a (unfinished) |
|
ConstructionStyleAttachment
|
Detached |
|
ExteriorFinish
|
Vinyl Siding |
|
FoundationType
|
Stone |
|
HalfBathTotal
|
1 |
|
HeatingFuel
|
Electric |
|
HeatingType
|
Radiant Heat |
|
StoriesTotal
|
3 |
|
SizeInterior
|
4999.958 - 99999.6672 Sqft |
|
Type
|
House |
|
UtilityWater
|
Municipal Water |
Parking
Land
|
Acreage
|
No |
|
LandAmenities
|
Park, Place Of Worship |
|
Sewer
|
Sanitary Sewer |
|
SizeDepth
|
165 Ft |
|
SizeFrontage
|
132 Ft |
|
SizeIrregular
|
132 X 165 Ft ; 170.60ft X 132.00ft X 170.55ft X132.00ft |
|
SizeTotalText
|
132 X 165 Ft ; 170.60ft X 132.00ft X 170.55ft X132.00ft|1/2 - 1.99 Acres |
|
ZoningDescription
|
R3 |
Rooms
| Level |
Type |
Length |
Width |
Dimensions |
|
Ground Level |
Living Room |
5.59 m |
4.73 m |
5.59 m x 4.73 m |
|
Ground Level |
Kitchen |
4.08 m |
3.13 m |
4.08 m x 3.13 m |
|
Ground Level |
Bathroom |
2.76 m |
1.99 m |
2.76 m x 1.99 m |
|
Ground Level |
Dining Room |
4.95 m |
6.32 m |
4.95 m x 6.32 m |
|
Ground Level |
Family Room |
5.14 m |
7.7 m |
5.14 m x 7.7 m |
|
Ground Level |
Kitchen |
4.27 m |
3.98 m |
4.27 m x 3.98 m |
|
Ground Level |
Kitchen |
4.08 m |
3.13 m |
4.08 m x 3.13 m |
|
Ground Level |
Bathroom |
1.38 m |
2.1 m |
1.38 m x 2.1 m |
|
Ground Level |
Other |
15.41 m |
10.56 m |
15.41 m x 10.56 m |
|
Ground Level |
Bathroom |
2.31 m |
1.12 m |
2.31 m x 1.12 m |
|
Ground Level |
Bedroom |
3.98 m |
3.4 m |
3.98 m x 3.4 m |
|
Ground Level |
Sitting Room |
2.85 m |
4.03 m |
2.85 m x 4.03 m |
Utilities
|
Cable
|
Available |
|
Sewer
|
Installed |
https://www.realtor.ca/real-estate/27446631/29-bursthall-street-marmora-and-lake



