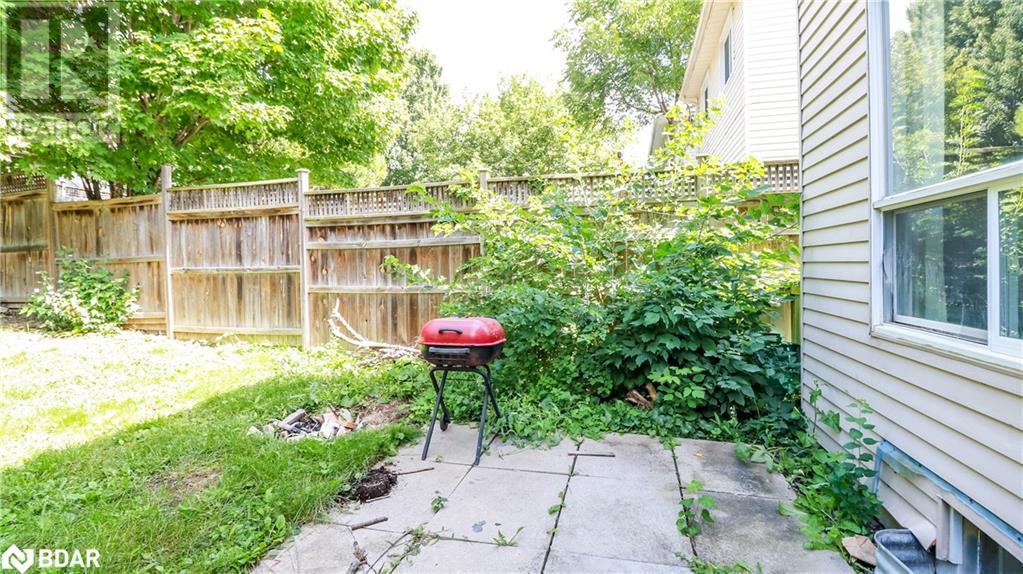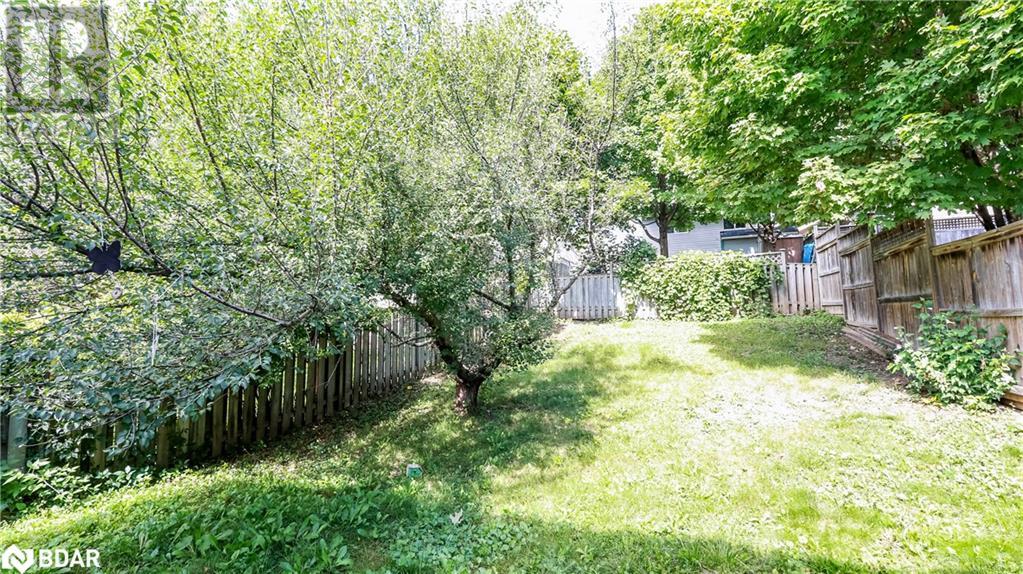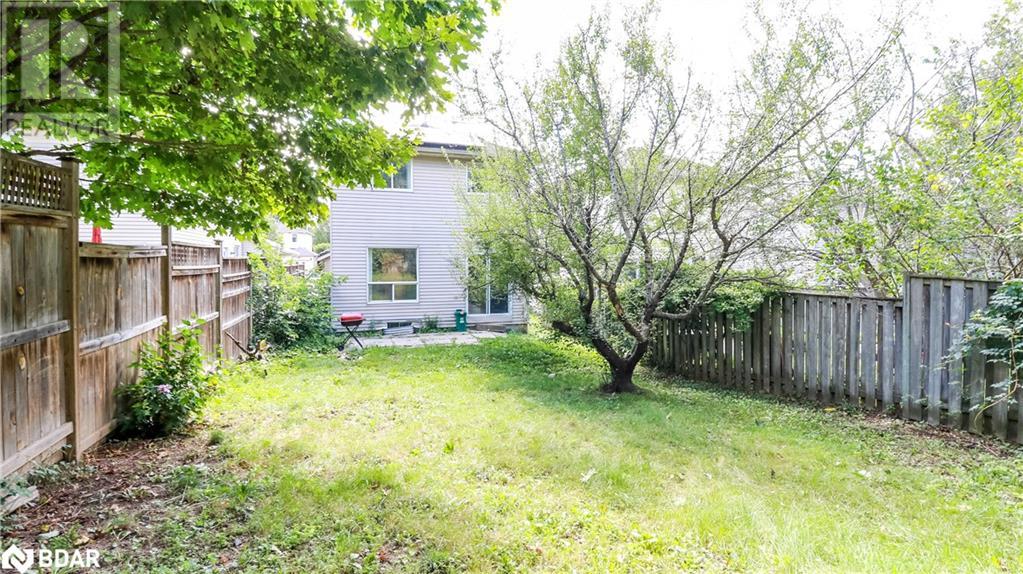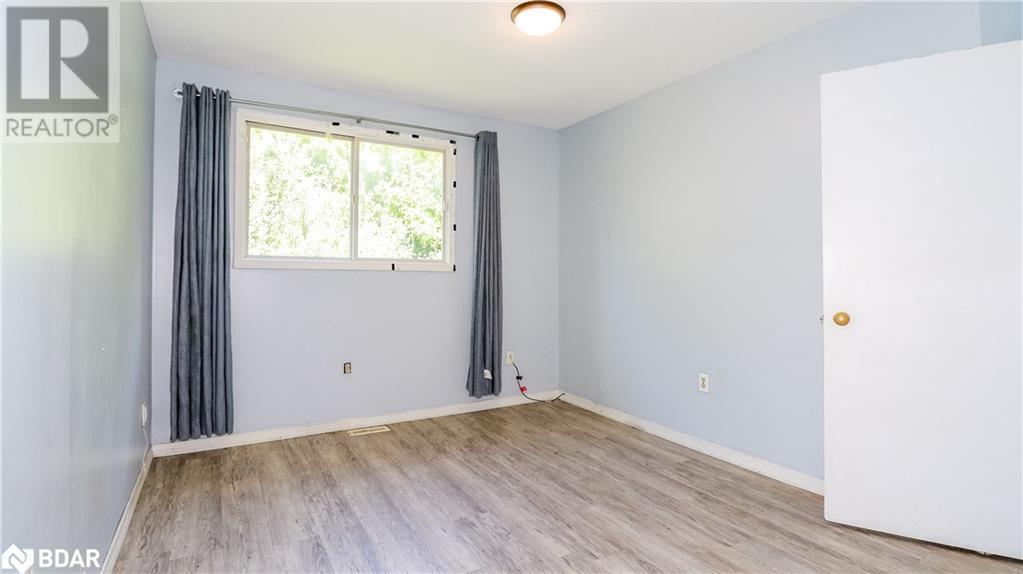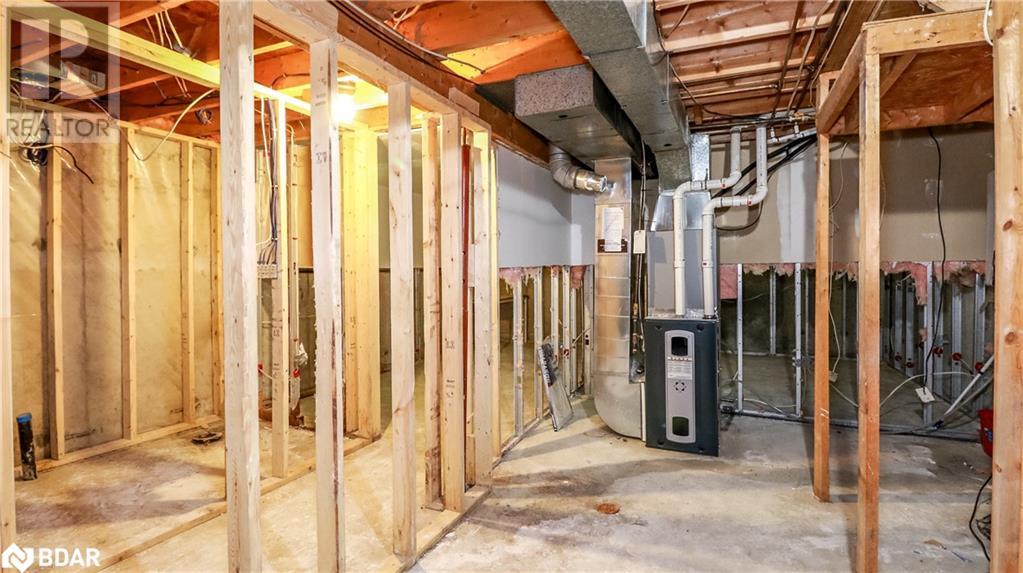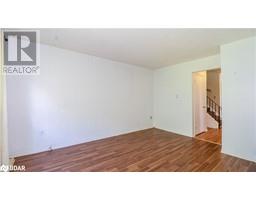50 Patton Road Barrie, Ontario L4N 6V5
3 Bedroom
2 Bathroom
1175 sqft
2 Level
Central Air Conditioning
Forced Air
$619,000
Handyperson Special! Needs TLC. Great location close to great Schools, Shopping and Barrie's Waterfront! This 3 Bedroom Detached home is waiting for your finishing touches! Main floor has an Eat-in Kitchen, Dining Room with Patio Doors to Large Fenced Backyard, Living room, plus powder room! Upstairs has 3 good sized bedrooms and a main bathroom. Partially finished basement, with rough in for a bathroom, to make your own! So much potential to make this house your home! (id:50886)
Property Details
| MLS® Number | 40644494 |
| Property Type | Single Family |
| AmenitiesNearBy | Park, Public Transit, Schools |
| Features | Paved Driveway, Sump Pump |
| ParkingSpaceTotal | 3 |
| Structure | Porch |
Building
| BathroomTotal | 2 |
| BedroomsAboveGround | 3 |
| BedroomsTotal | 3 |
| ArchitecturalStyle | 2 Level |
| BasementDevelopment | Partially Finished |
| BasementType | Full (partially Finished) |
| ConstructionStyleAttachment | Detached |
| CoolingType | Central Air Conditioning |
| ExteriorFinish | Vinyl Siding |
| FoundationType | Unknown |
| HalfBathTotal | 1 |
| HeatingFuel | Natural Gas |
| HeatingType | Forced Air |
| StoriesTotal | 2 |
| SizeInterior | 1175 Sqft |
| Type | House |
| UtilityWater | Municipal Water |
Parking
| Attached Garage |
Land
| Acreage | No |
| FenceType | Fence |
| LandAmenities | Park, Public Transit, Schools |
| Sewer | Municipal Sewage System |
| SizeDepth | 130 Ft |
| SizeFrontage | 30 Ft |
| SizeTotalText | Under 1/2 Acre |
| ZoningDescription | Rm1 |
Rooms
| Level | Type | Length | Width | Dimensions |
|---|---|---|---|---|
| Second Level | 4pc Bathroom | Measurements not available | ||
| Second Level | Bedroom | 9'9'' x 8'7'' | ||
| Second Level | Bedroom | 12'5'' x 8'6'' | ||
| Second Level | Primary Bedroom | 14'0'' x 9'10'' | ||
| Main Level | 2pc Bathroom | Measurements not available | ||
| Main Level | Living Room | 14'5'' x 10'5'' | ||
| Main Level | Dining Room | 9'0'' x 8'0'' | ||
| Main Level | Kitchen | 15'10'' x 7'9'' |
https://www.realtor.ca/real-estate/27446588/50-patton-road-barrie
Interested?
Contact us for more information
Kelly Darbyshire
Salesperson
Royal LePage First Contact Realty Brokerage
299 Lakeshore Drive, Suite 100
Barrie, Ontario L4N 7Y9
299 Lakeshore Drive, Suite 100
Barrie, Ontario L4N 7Y9







