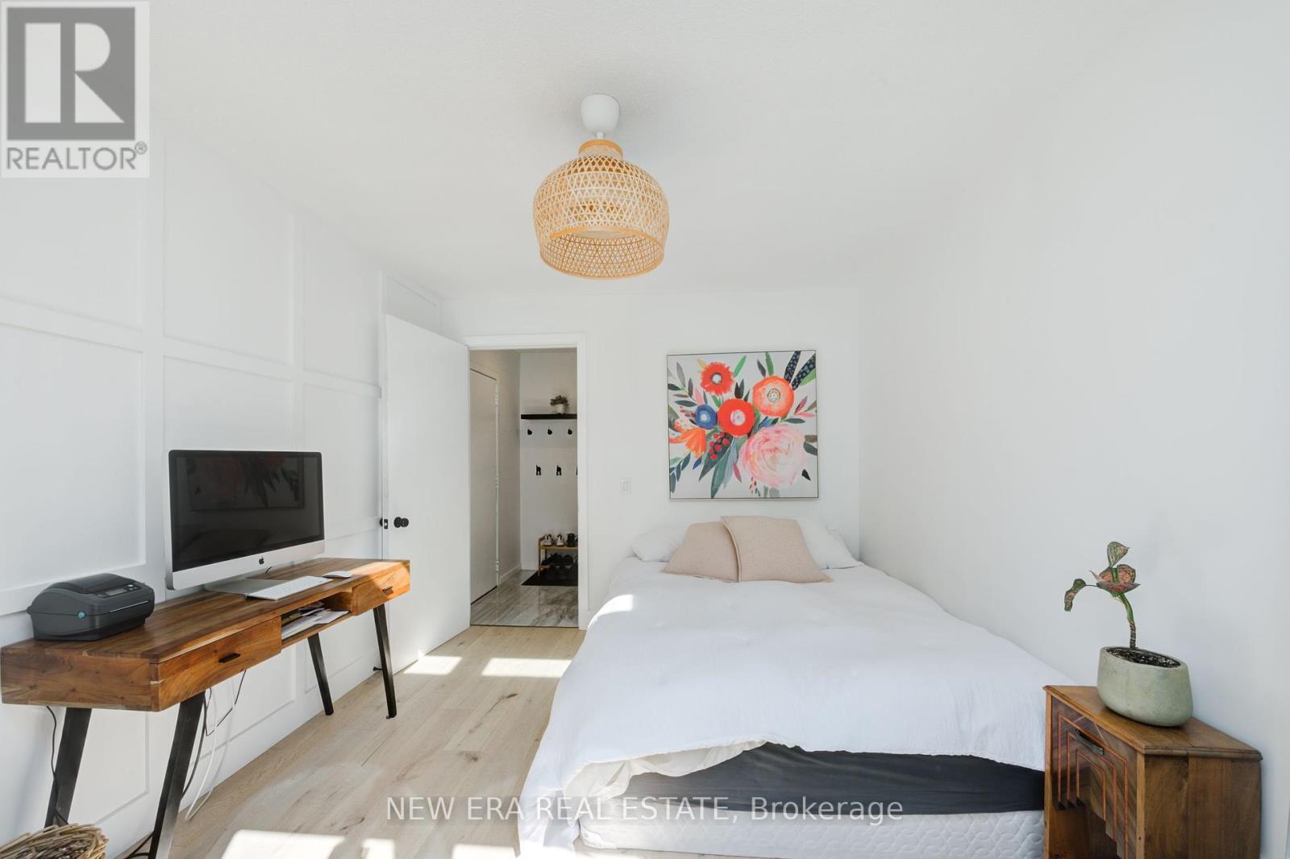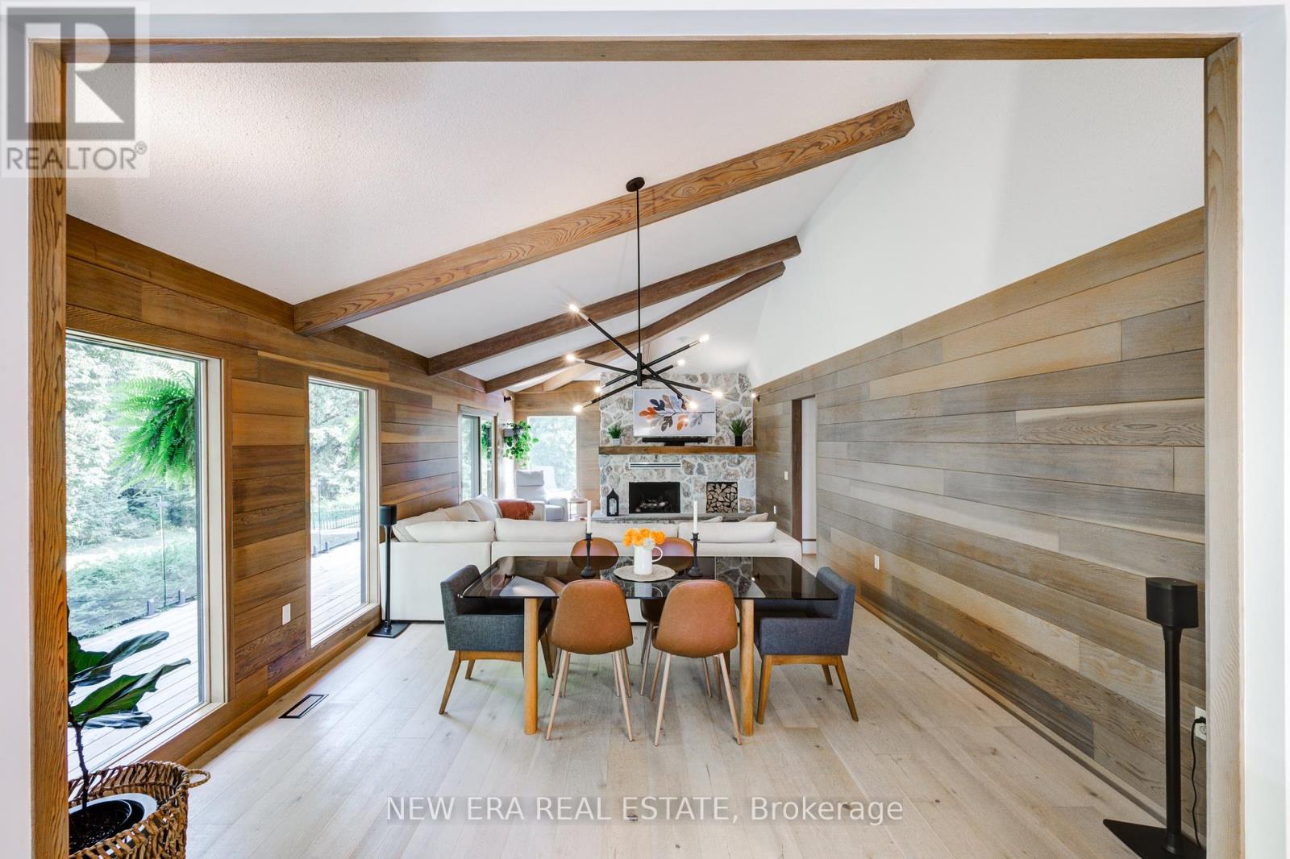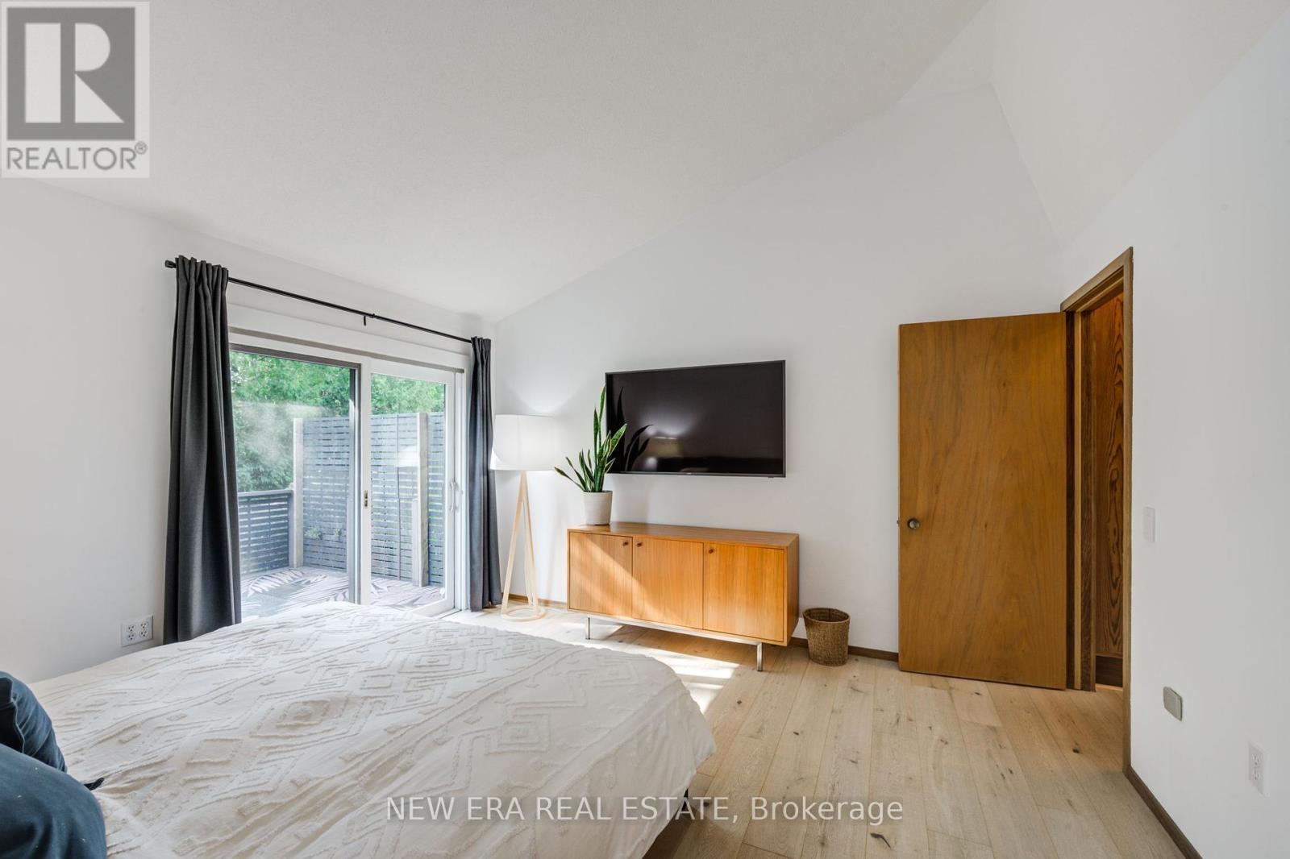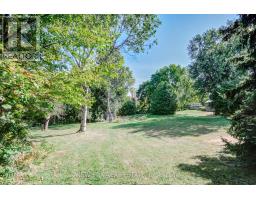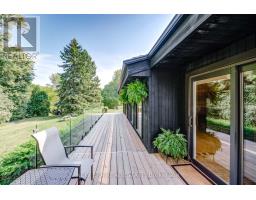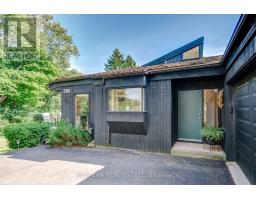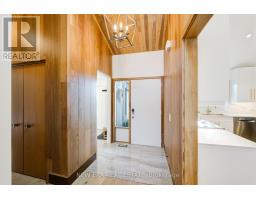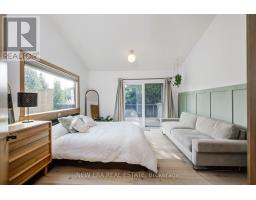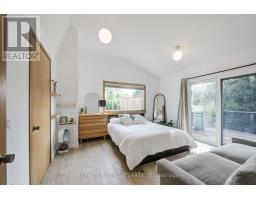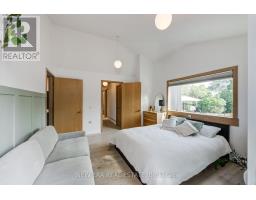380 Parkside Drive Hamilton, Ontario L0R 2H1
$1,998,000
Welcome to this stunning 4-bedroom, 2-bathroom home that seamlessly blends comfort and luxury, perfect for both family living and entertaining. Featuring beautiful natural wood finishes throughout, this home exudes warmth and charm from the moment you step inside. The spacious living areas are bathed in natural light, creating an inviting atmosphere, while the modern kitchen boasts ample counter space and stylish cabinetry. The bedrooms are generously sized, offering plenty of room for rest and relaxation. Outside, your private oasis awaits with an inground saltwater pool, perfect for summer days, and a hot tub for unwinding year-round. The backyard is ideal for hosting guests or enjoying peaceful evenings surrounded by nature. Additional highlights include well-maintained landscaping and plenty of space for outdoor activities. Located in a quiet, family-friendly neighbourhood, this home combines luxury, style, and convenience for the ultimate living experience. (id:50886)
Property Details
| MLS® Number | X9359665 |
| Property Type | Single Family |
| Neigbourhood | Braeheid Survey |
| Community Name | Waterdown |
| Features | Wooded Area, Ravine, Conservation/green Belt |
| ParkingSpaceTotal | 10 |
| PoolType | Inground Pool |
| Structure | Shed |
Building
| BathroomTotal | 2 |
| BedroomsAboveGround | 4 |
| BedroomsTotal | 4 |
| Appliances | Garage Door Opener Remote(s), Water Purifier, Dishwasher, Dryer, Hot Tub, Refrigerator, Stove, Washer |
| ArchitecturalStyle | Bungalow |
| ConstructionStyleAttachment | Detached |
| CoolingType | Central Air Conditioning |
| ExteriorFinish | Wood |
| FireplacePresent | Yes |
| FoundationType | Block, Poured Concrete |
| HeatingFuel | Natural Gas |
| HeatingType | Forced Air |
| StoriesTotal | 1 |
| SizeInterior | 1499.9875 - 1999.983 Sqft |
| Type | House |
| UtilityPower | Generator |
| UtilityWater | Municipal Water |
Parking
| Attached Garage |
Land
| Acreage | No |
| Sewer | Septic System |
| SizeDepth | 342 Ft ,9 In |
| SizeFrontage | 176 Ft ,3 In |
| SizeIrregular | 176.3 X 342.8 Ft |
| SizeTotalText | 176.3 X 342.8 Ft|1/2 - 1.99 Acres |
Rooms
| Level | Type | Length | Width | Dimensions |
|---|---|---|---|---|
| Main Level | Kitchen | 2.97 m | 5.02 m | 2.97 m x 5.02 m |
| Main Level | Dining Room | 2.71 m | 3.4 m | 2.71 m x 3.4 m |
| Main Level | Living Room | 4.3 m | 8.17 m | 4.3 m x 8.17 m |
| Main Level | Primary Bedroom | 4.04 m | 4.05 m | 4.04 m x 4.05 m |
| Main Level | Bedroom 2 | 4.02 m | 3.79 m | 4.02 m x 3.79 m |
| Main Level | Bedroom 3 | 4.02 m | 3.01 m | 4.02 m x 3.01 m |
| Main Level | Bedroom 4 | 4 m | 3.03 m | 4 m x 3.03 m |
| Main Level | Mud Room | 1.78 m | 2.27 m | 1.78 m x 2.27 m |
| Main Level | Laundry Room | 2.1 m | 3.66 m | 2.1 m x 3.66 m |
https://www.realtor.ca/real-estate/27446570/380-parkside-drive-hamilton-waterdown-waterdown
Interested?
Contact us for more information
Nancy J Forrester
Salesperson
171 Lakeshore Rd E #14
Mississauga, Ontario L5G 4T9















