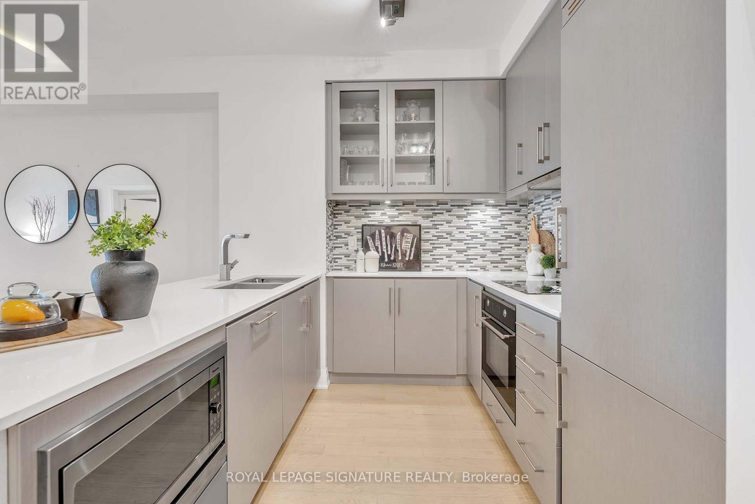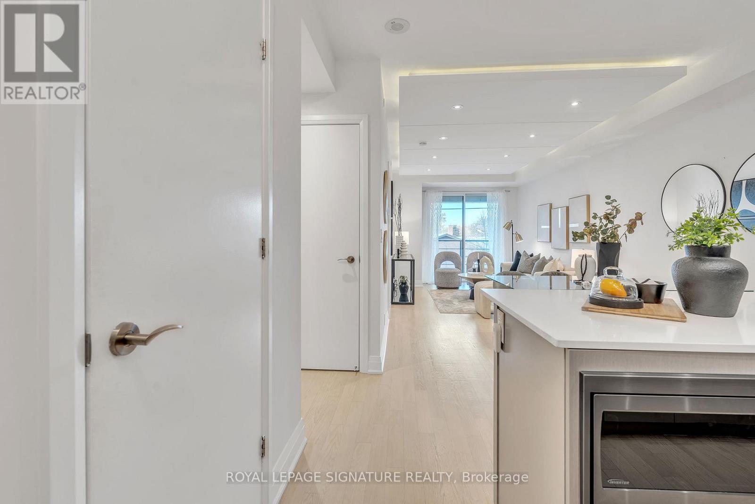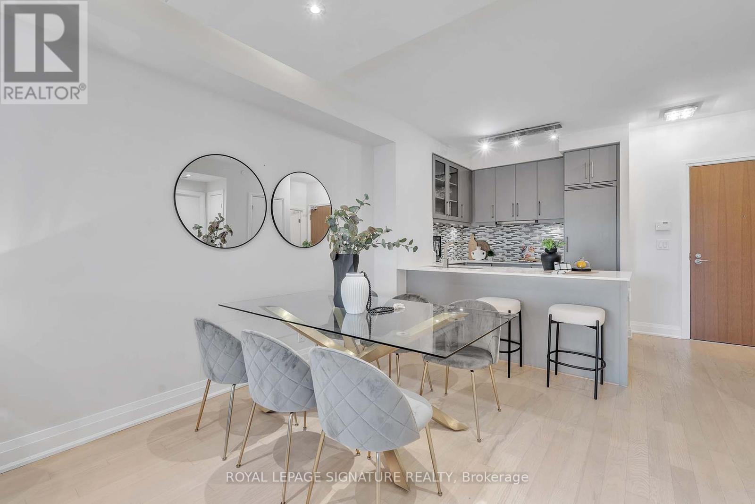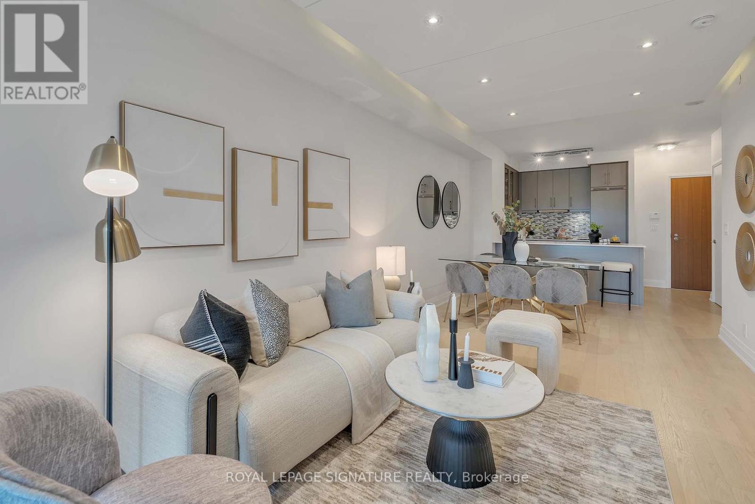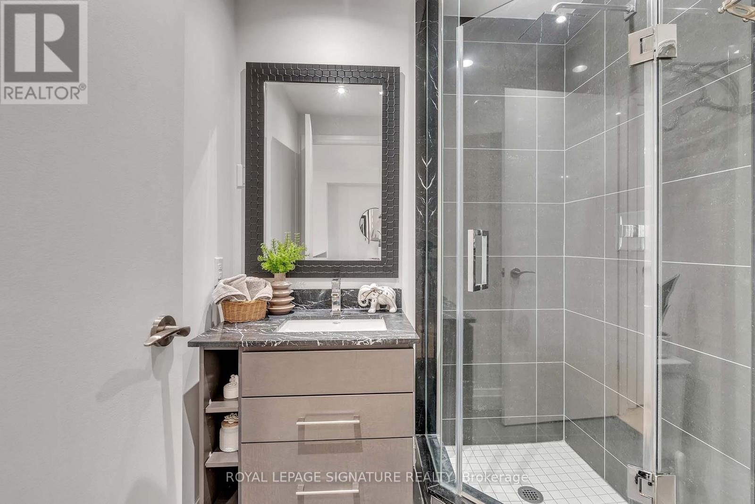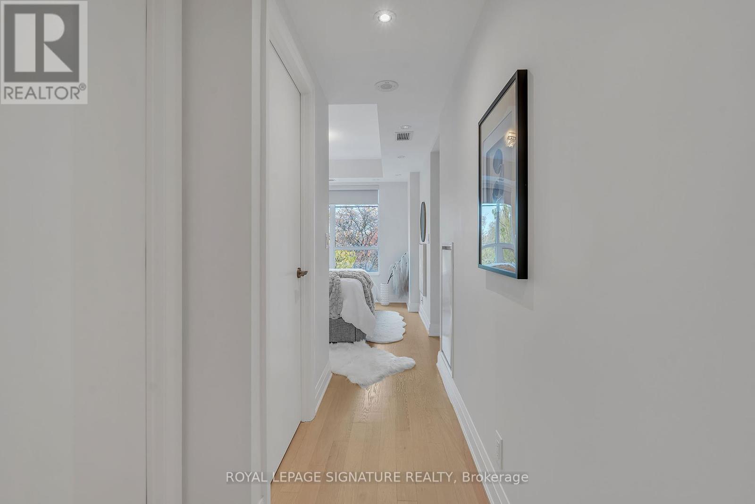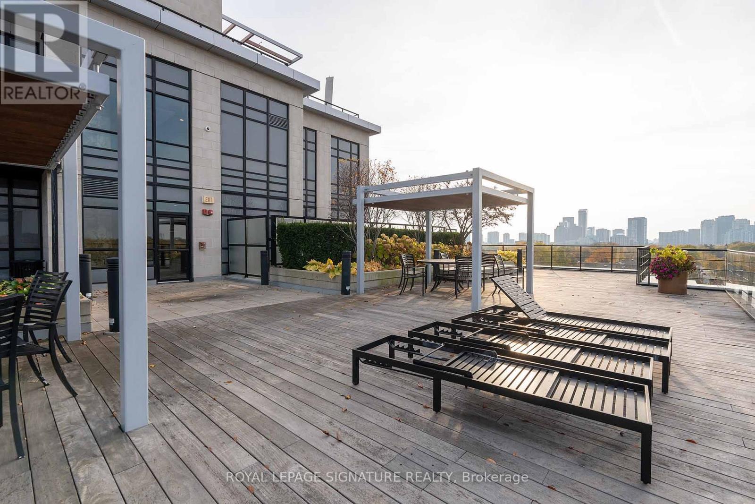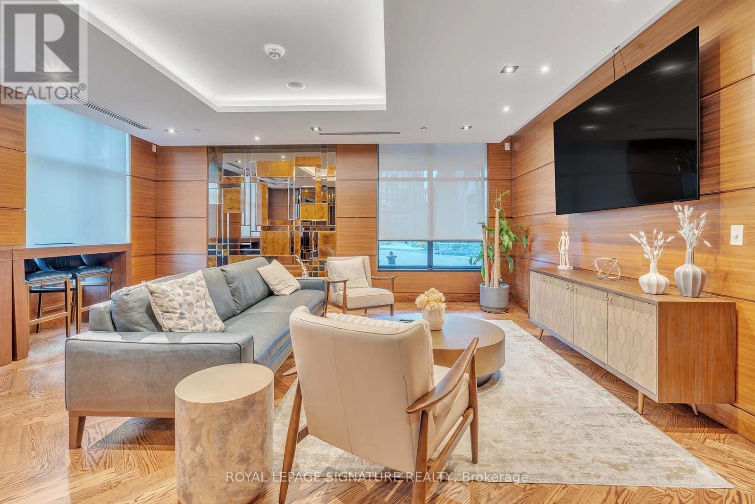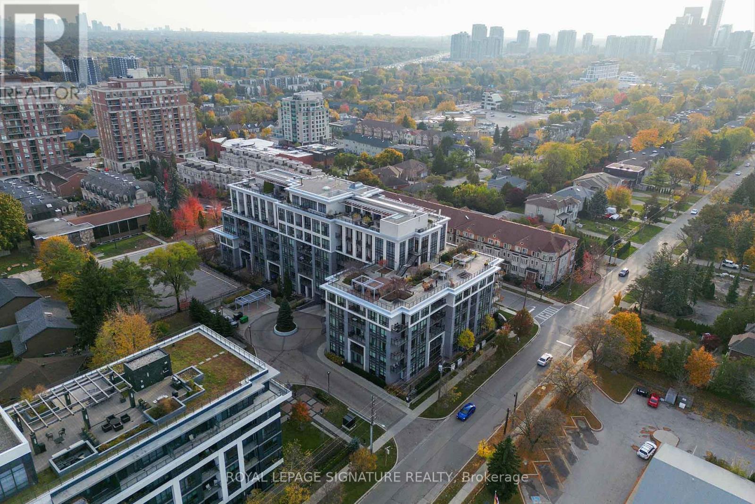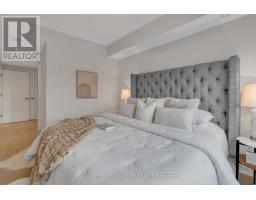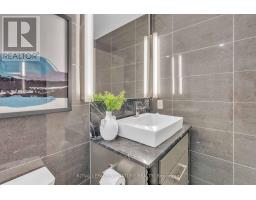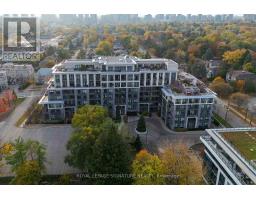218 - 21 Clairtrell Road Toronto, Ontario M2N 0G8
$758,000Maintenance, Heat, Insurance, Parking
$801 Monthly
Maintenance, Heat, Insurance, Parking
$801 MonthlyExperience luxury living in this beautifully upgraded boutique condo, tucked away on a quiet street across from Bayview Village and offering fantastic amenities. This suite features a bright, open layout with 9 smooth ceilings and refined modern finishes throughout. Thoughtfully designed with high-end integrated appliances, this home also includes two rare parking spaces and a locker. Recent upgrades add style and convenience: brand-new engineered laminate floors, fresh paint, quartz counters, a sleek backsplash, custom ceiling lighting, smart LED pot lights, premium light fixtures, soft-close drawers, and custom closet organizers. A truly exceptional home with every detail considered. (id:50886)
Property Details
| MLS® Number | C9877242 |
| Property Type | Single Family |
| Community Name | Willowdale East |
| AmenitiesNearBy | Hospital, Place Of Worship, Public Transit, Schools |
| CommunityFeatures | Pet Restrictions, School Bus |
| Features | Balcony |
| ParkingSpaceTotal | 2 |
| ViewType | View |
Building
| BathroomTotal | 2 |
| BedroomsAboveGround | 1 |
| BedroomsBelowGround | 1 |
| BedroomsTotal | 2 |
| Amenities | Security/concierge, Exercise Centre, Party Room, Visitor Parking, Storage - Locker |
| CoolingType | Central Air Conditioning |
| ExteriorFinish | Concrete |
| FlooringType | Hardwood |
| HeatingFuel | Natural Gas |
| HeatingType | Forced Air |
| SizeInterior | 799.9932 - 898.9921 Sqft |
| Type | Apartment |
Parking
| Underground |
Land
| Acreage | No |
| LandAmenities | Hospital, Place Of Worship, Public Transit, Schools |
Rooms
| Level | Type | Length | Width | Dimensions |
|---|---|---|---|---|
| Flat | Living Room | 3.16 m | 7.16 m | 3.16 m x 7.16 m |
| Flat | Dining Room | 3.16 m | 7.16 m | 3.16 m x 7.16 m |
| Flat | Kitchen | Measurements not available | ||
| Flat | Primary Bedroom | 3.13 m | 3.65 m | 3.13 m x 3.65 m |
| Flat | Bedroom 2 | 2.01 m | 2.8 m | 2.01 m x 2.8 m |
Interested?
Contact us for more information
Pegah Dorodi
Broker
8 Sampson Mews Suite 201
Toronto, Ontario M3C 0H5
Sam Fatapour
Salesperson
8 Sampson Mews Suite 201
Toronto, Ontario M3C 0H5



