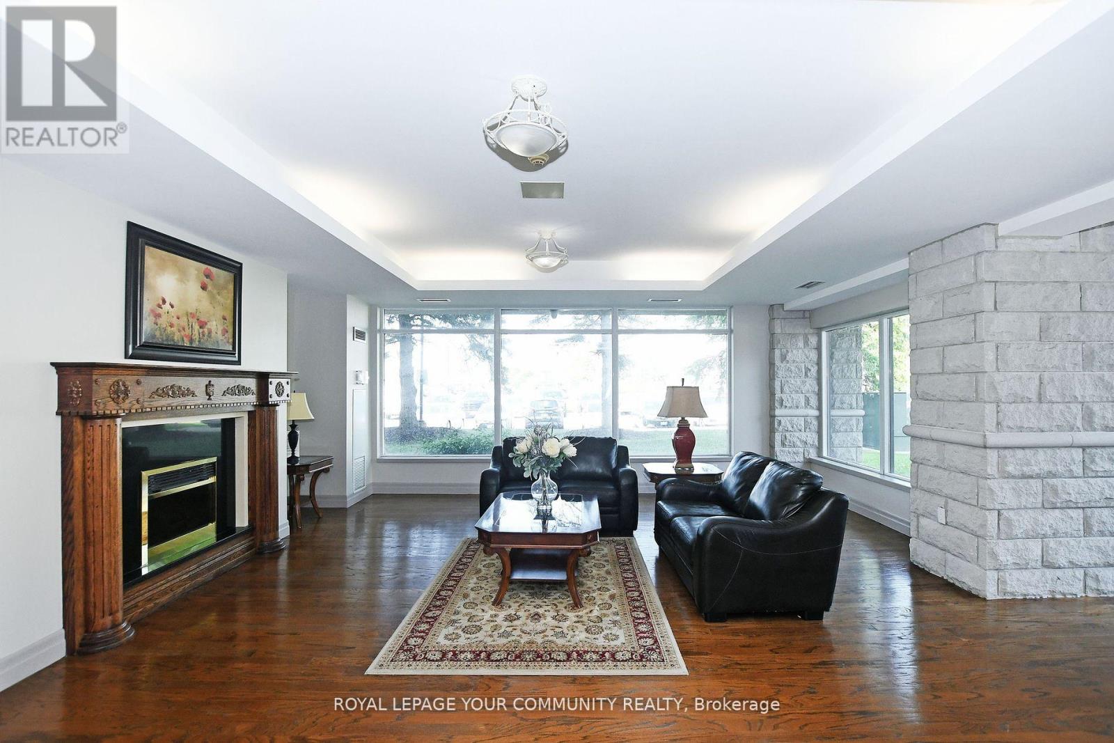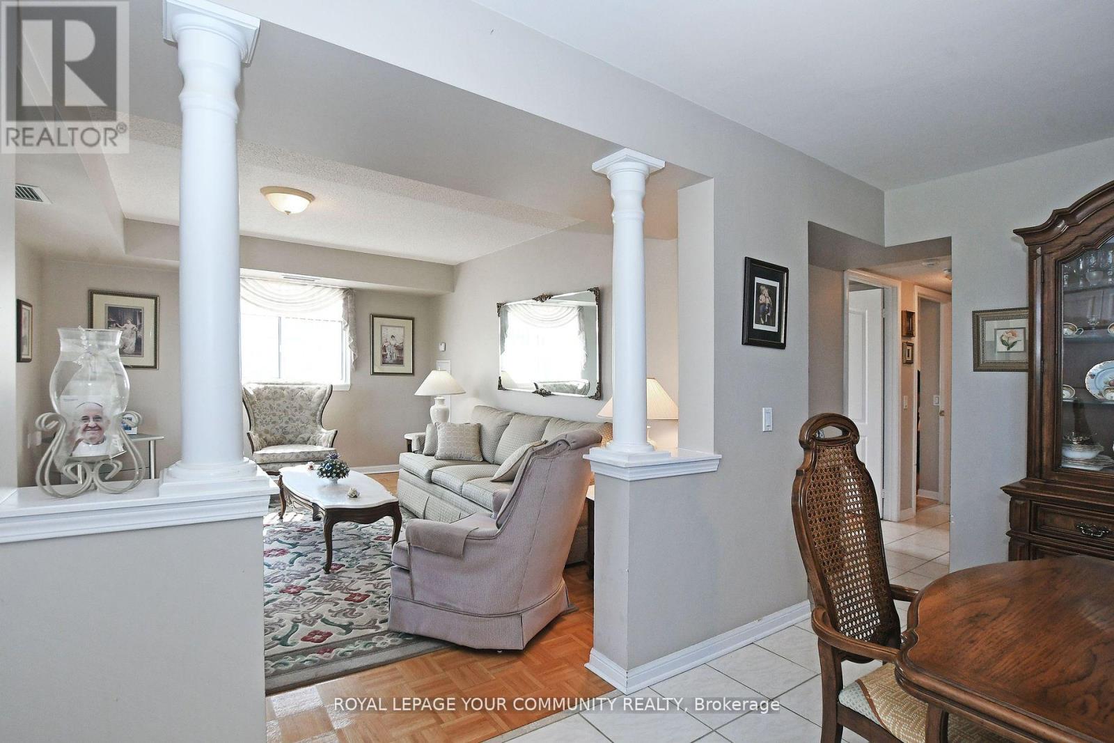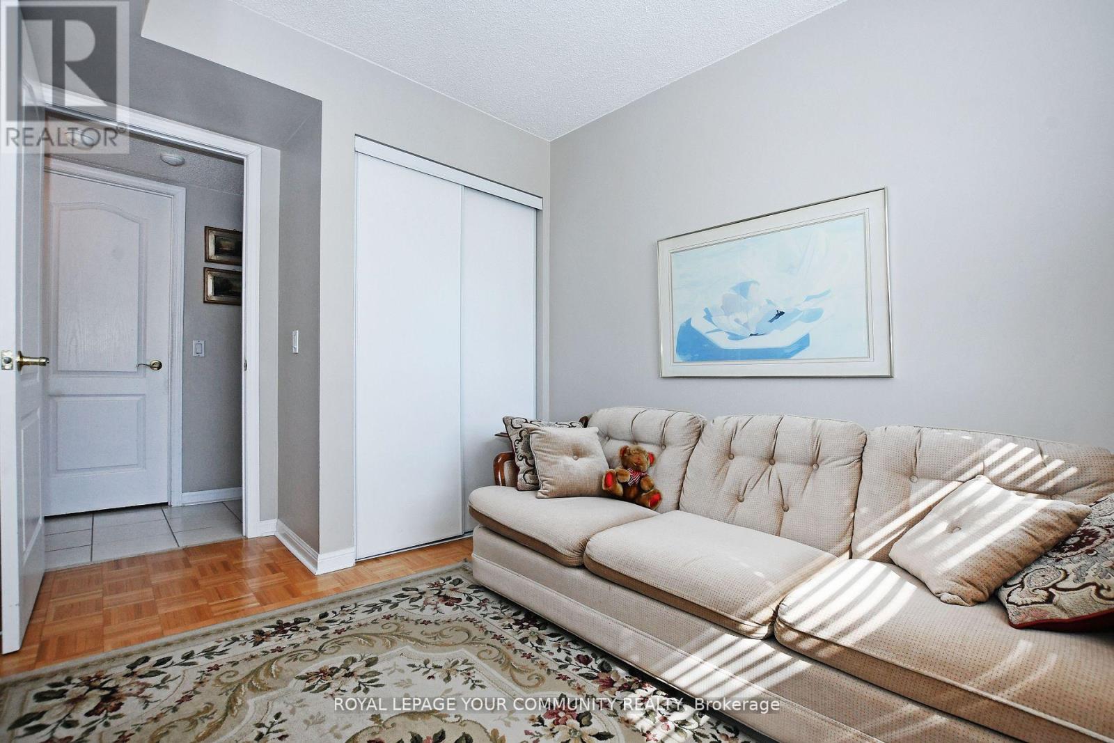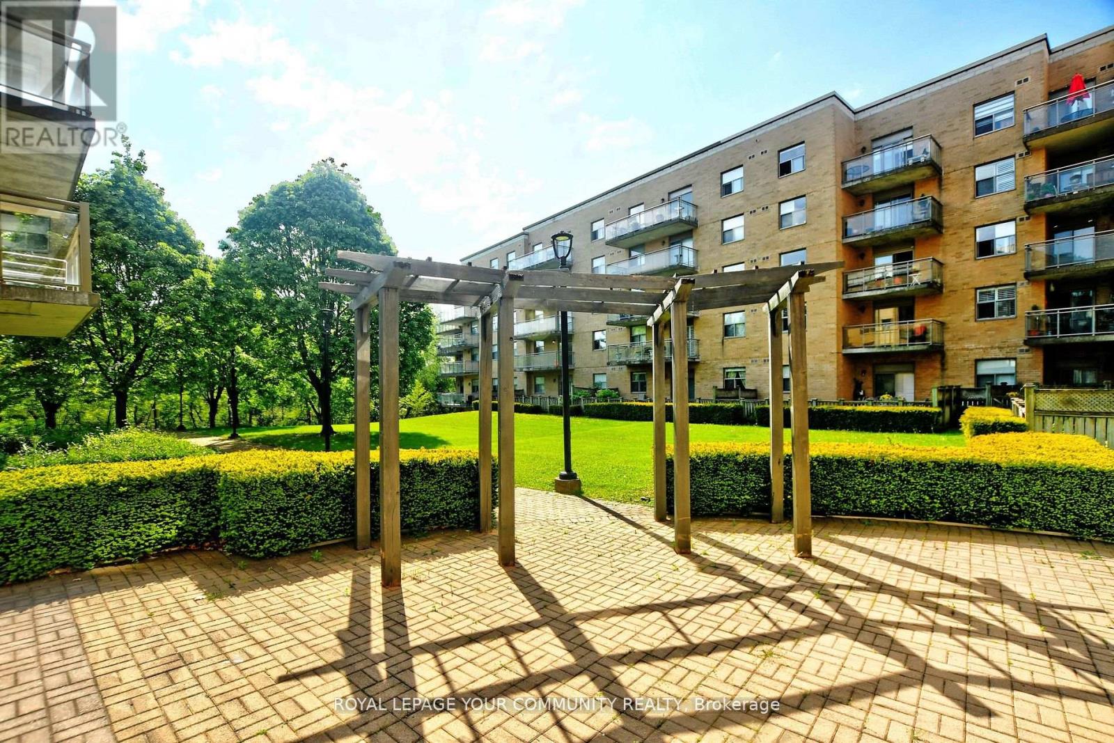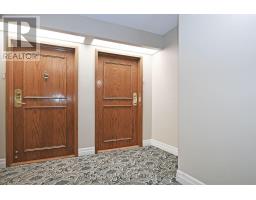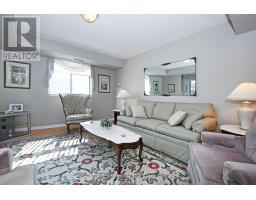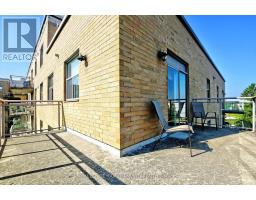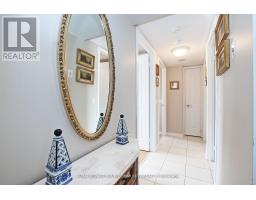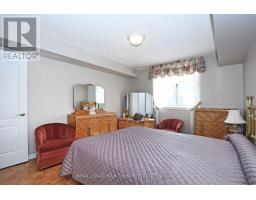419 - 2502 Rutherford Road Vaughan, Ontario L4K 5N6
$729,000Maintenance, Heat, Electricity, Water, Cable TV, Common Area Maintenance, Insurance
$712.61 Monthly
Maintenance, Heat, Electricity, Water, Cable TV, Common Area Maintenance, Insurance
$712.61 MonthlyDesired Residence At Villa Giardino Awaits You. Open Concept, Sun-Filled, Rare Corner Suite, with Wrap Around Balcony Is Going To Give You Pleasure To Own + Live Here. Spacious Living Boasting 1,030 Square Feet + Balcony, This Well-Appointed Bright & Meticulously Maintained Condo Features A Family- Style Large Eat-In Kitchen with Pantry, Inviting Living Area Over-Looking & Walking-Out to Balcony Perfect For Relaxation, Entertaining + Light Gardening and The Functional Split -2 Bedroom Layout Offers Comfort and Ample Storage For All Your Needs. European Inspired, Refined Adult Living At It's Finest. Turn Key, Move In Ready. **** EXTRAS **** Convenient Amenities:Exercise Room,Wine Storage,Coffee Bar, Senior Social Activities Coordinated, Shuttle Bus to Church +Shopping;On-Site Convenience Store Located in Main Building.Inclusive in monthly fee is Cable,Internet & Phone Service. (id:50886)
Property Details
| MLS® Number | N9359608 |
| Property Type | Single Family |
| Community Name | Maple |
| AmenitiesNearBy | Park, Place Of Worship, Public Transit |
| CommunityFeatures | Pet Restrictions |
| Features | Wooded Area, Conservation/green Belt, Balcony, Carpet Free |
Building
| BathroomTotal | 2 |
| BedroomsAboveGround | 2 |
| BedroomsTotal | 2 |
| Amenities | Exercise Centre, Visitor Parking, Party Room, Storage - Locker |
| Appliances | Dishwasher, Dryer, Freezer, Hood Fan, Refrigerator, Stove, Washer, Window Coverings |
| CoolingType | Central Air Conditioning |
| ExteriorFinish | Brick |
| FlooringType | Tile, Parquet |
| SizeInterior | 999.992 - 1198.9898 Sqft |
| Type | Apartment |
Land
| Acreage | No |
| LandAmenities | Park, Place Of Worship, Public Transit |
Rooms
| Level | Type | Length | Width | Dimensions |
|---|---|---|---|---|
| Main Level | Foyer | 3.5 m | 1.35 m | 3.5 m x 1.35 m |
| Main Level | Kitchen | 4.7 m | 4.3 m | 4.7 m x 4.3 m |
| Main Level | Living Room | 4.55 m | 3 m | 4.55 m x 3 m |
| Main Level | Primary Bedroom | 3.85 m | 3 m | 3.85 m x 3 m |
| Main Level | Bedroom 2 | 4.1 m | 2.43 m | 4.1 m x 2.43 m |
| Main Level | Laundry Room | 1.9 m | 1.55 m | 1.9 m x 1.55 m |
https://www.realtor.ca/real-estate/27446330/419-2502-rutherford-road-vaughan-maple-maple
Interested?
Contact us for more information
Laura Cormaggi
Salesperson
8854 Yonge Street
Richmond Hill, Ontario L4C 0T4
Frank Cormaggi
Salesperson
8854 Yonge Street
Richmond Hill, Ontario L4C 0T4





