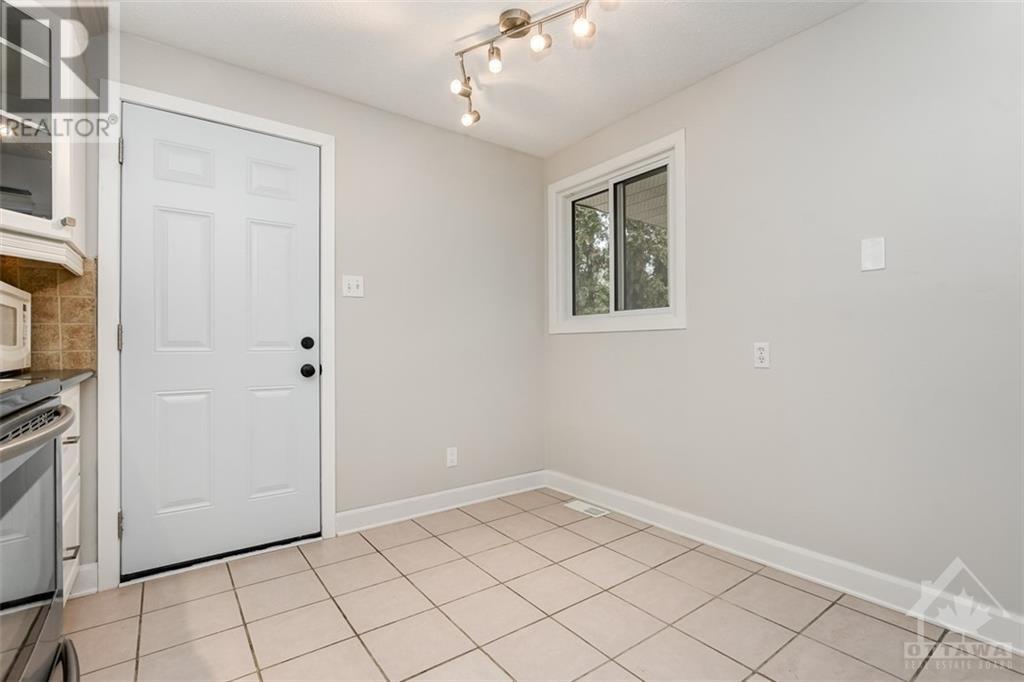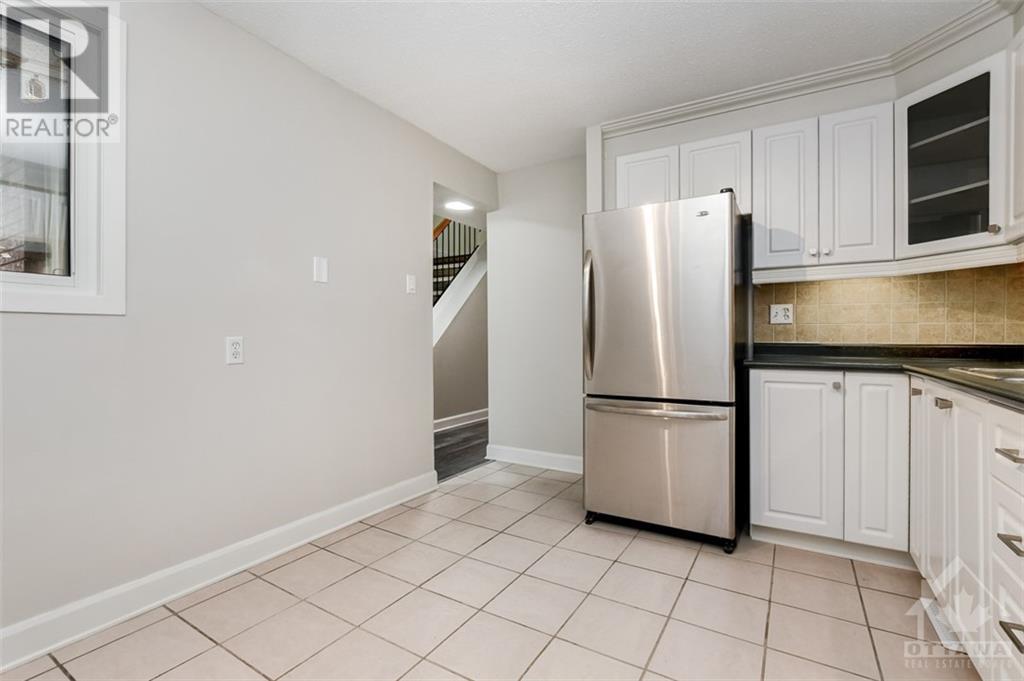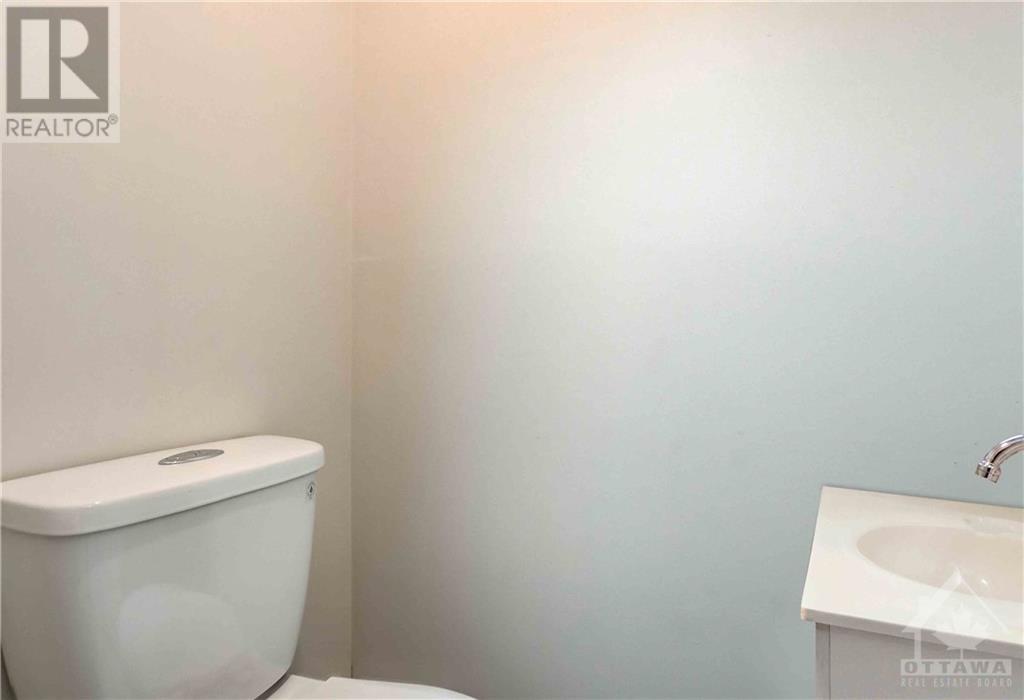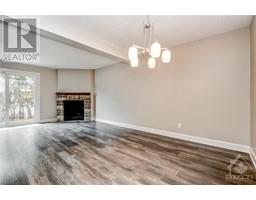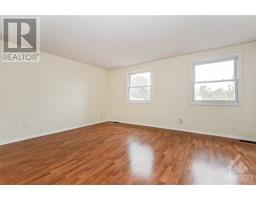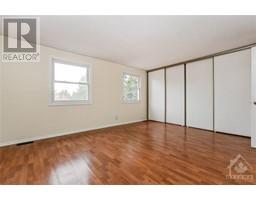404 Duval Lane Unit#a Orleans, Ontario K1E 2K2
$2,300 Monthly
Immediate possession available! GREAT LOCATION! THIS RENTAL IS FOR THE MAIN & 2nd FLOOR ONLY! (NO BASEMENT) This 3 bedroom 2 bathroom FULLY RENOVATED END-UNIT townhome is sure to impress! ALL INCLUSIVE for utilities! (rent includes Hydro/Gas & Water). This 3 bedrooms, 1 1/2 bathroom unit offers 3 parking spots which includes your own attached garage with inside entry. Fully renovated kitchen with BRIGHT WHITE cabinets, stainless steel appliances, tiles. OPEN CONCEPT living/dining area with wood fireplace & patio doors to your own private fully fenced backyard with no rear neighbors. Fully renovated bathroom w/tiles. 2nd floor laundry in 2nd room closet. HIGH-END laminate floors throughout the living room/dining room, stairs, halls & bedrooms. Freshly painted in a MODERN tones with white trim for a neutral and bright home. Great price for this SLEEK fully renovated main and 2nd floor unit. Make this your home today! NO PETS/SMOKING! 24 hours irrevocable on all offers to lease. (id:50886)
Property Details
| MLS® Number | 1418780 |
| Property Type | Single Family |
| Neigbourhood | Queenswood Heights South |
| AmenitiesNearBy | Public Transit, Recreation Nearby, Shopping |
| CommunityFeatures | Family Oriented |
| Features | Automatic Garage Door Opener |
| ParkingSpaceTotal | 3 |
Building
| BathroomTotal | 2 |
| BedroomsAboveGround | 3 |
| BedroomsTotal | 3 |
| Amenities | Laundry - In Suite |
| Appliances | Refrigerator, Dryer, Hood Fan, Stove, Washer |
| BasementDevelopment | Not Applicable |
| BasementType | None (not Applicable) |
| ConstructedDate | 1979 |
| CoolingType | Central Air Conditioning |
| ExteriorFinish | Brick, Siding |
| FlooringType | Laminate, Vinyl, Ceramic |
| HalfBathTotal | 1 |
| HeatingFuel | Natural Gas |
| HeatingType | Forced Air |
| StoriesTotal | 2 |
| Type | Row / Townhouse |
| UtilityWater | Municipal Water |
Parking
| Attached Garage | |
| Inside Entry | |
| Surfaced |
Land
| Acreage | No |
| FenceType | Fenced Yard |
| LandAmenities | Public Transit, Recreation Nearby, Shopping |
| LandscapeFeatures | Landscaped |
| Sewer | Municipal Sewage System |
| SizeIrregular | * Ft X * Ft |
| SizeTotalText | * Ft X * Ft |
| ZoningDescription | Residential |
Rooms
| Level | Type | Length | Width | Dimensions |
|---|---|---|---|---|
| Second Level | Primary Bedroom | 16'2" x 13'10" | ||
| Second Level | Bedroom | 10'10" x 9'4" | ||
| Second Level | Bedroom | 9'6" x 8'6" | ||
| Second Level | Full Bathroom | Measurements not available | ||
| Second Level | Laundry Room | Measurements not available | ||
| Main Level | Foyer | Measurements not available | ||
| Main Level | Kitchen | 11'10" x 10'1" | ||
| Main Level | Dining Room | 10'6" x 9'1" | ||
| Main Level | Living Room/fireplace | 18'2" x 11'4" | ||
| Main Level | Partial Bathroom | Measurements not available |
https://www.realtor.ca/real-estate/27602723/404-duval-lane-unita-orleans-queenswood-heights-south
Interested?
Contact us for more information
Christian Payer
Salesperson
2316 St. Joseph Blvd.
Ottawa, Ontario K1C 1E8













