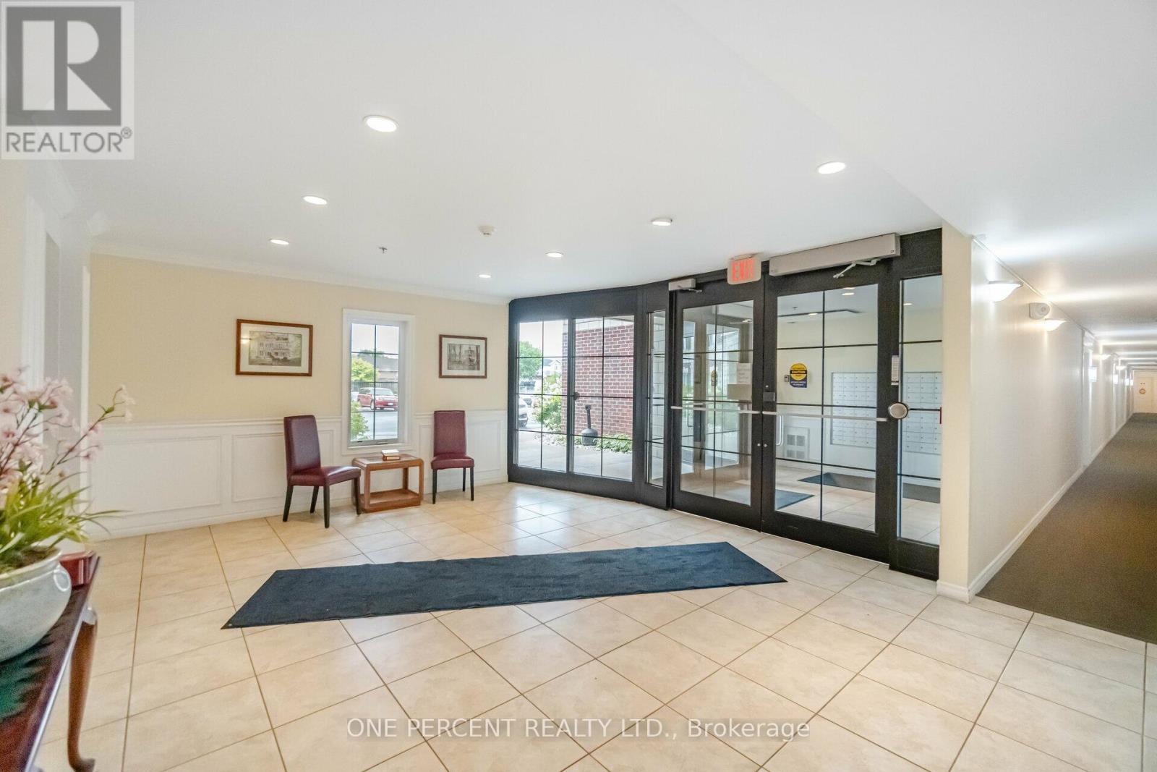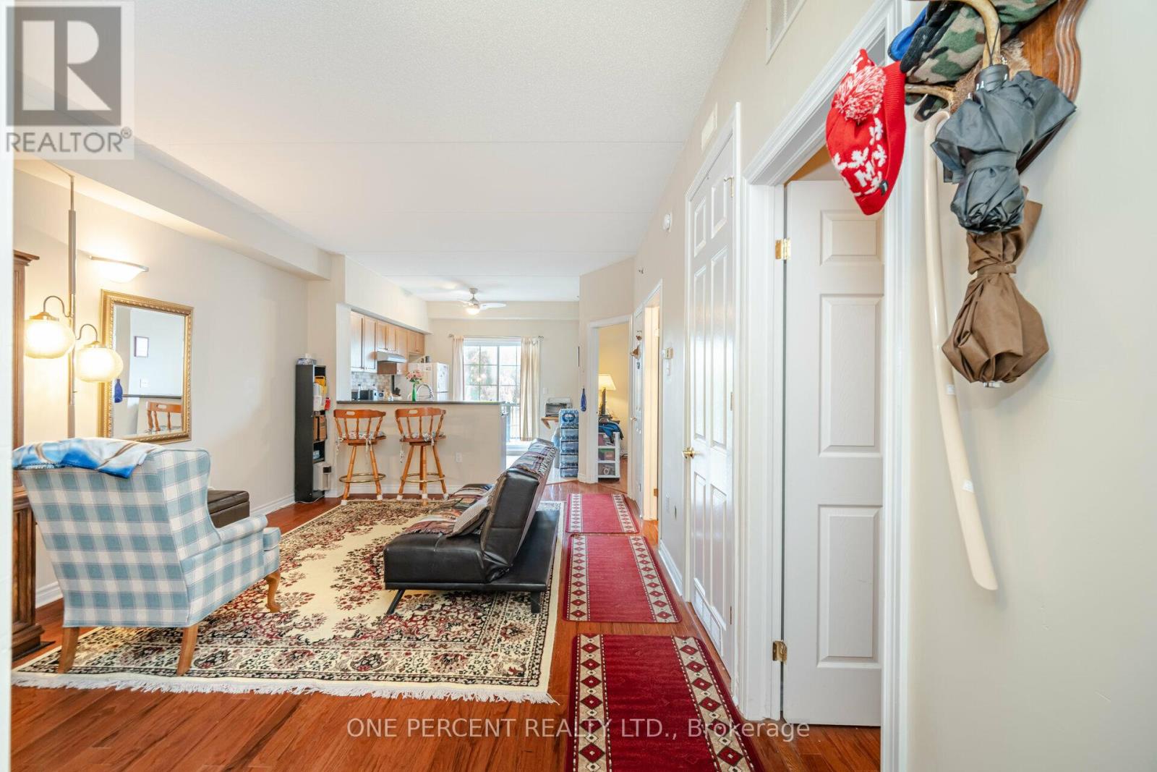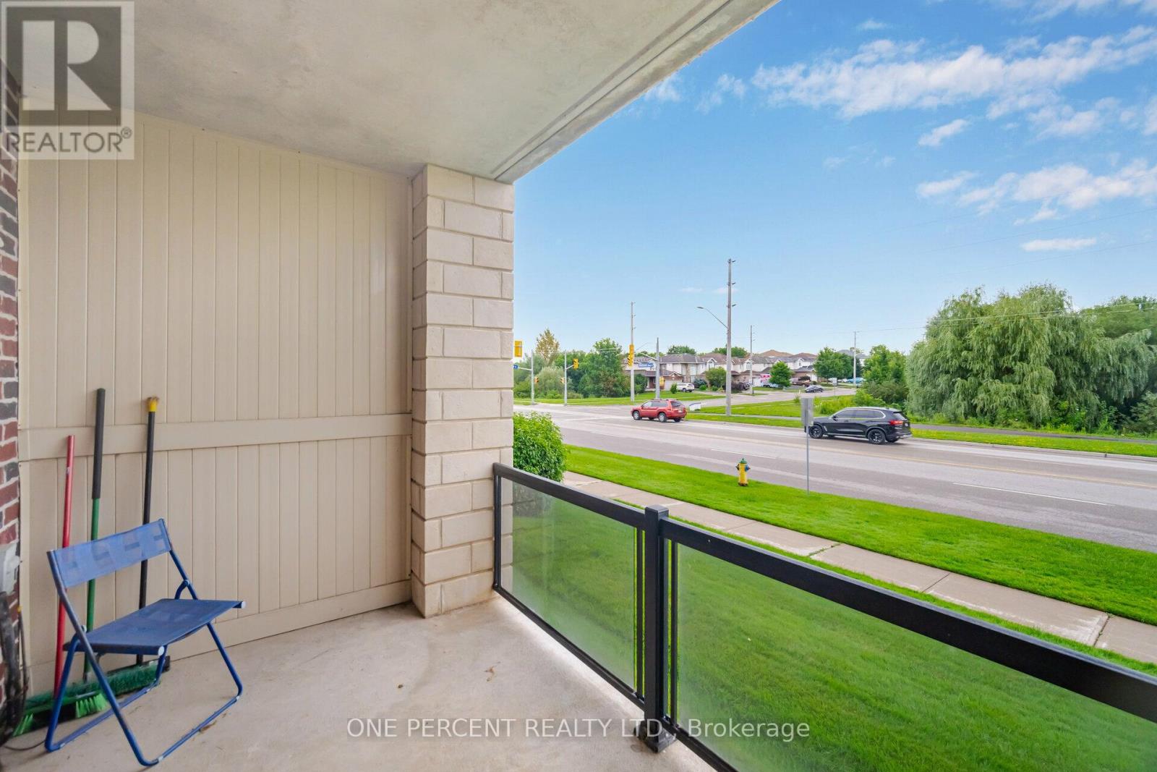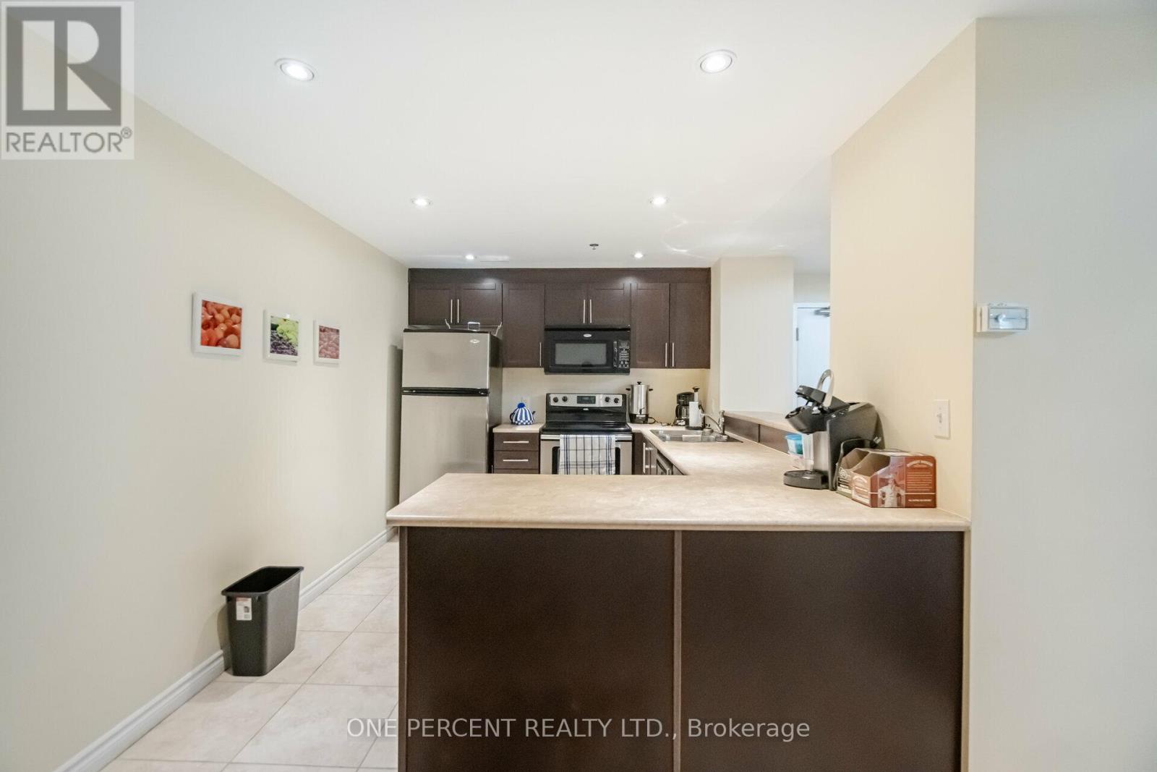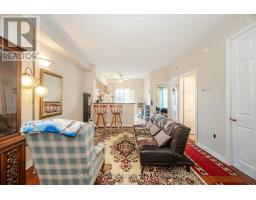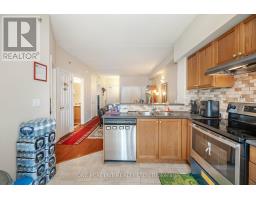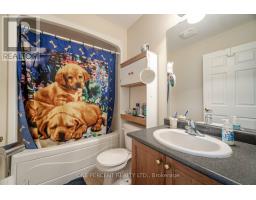115 - 308 Watson Parkway N Guelph, Ontario N1E 0G7
$449,900Maintenance, Common Area Maintenance, Insurance, Parking
$314.36 Monthly
Maintenance, Common Area Maintenance, Insurance, Parking
$314.36 MonthlyAmazing opportunity to own 1 bedroom plus den and 4 piece bathroom condo situated in the well-maintained building of Watson Heights! The open floor plan with 9' ceilings gives you welcome feeling. Carpet free with quality hardwood flooring throughout the main living areas and bedrooms. Large sized balcony. Located close to grocery stores, shopping and schools and less than 10 minutes from downtown and University of Guelph. The pet friendly building also has a large party room for those large gatherings. This is a very well maintained building, parking lot redone recently, lots of visitor parking, secure entrance and more. RSA (id:50886)
Property Details
| MLS® Number | X9859784 |
| Property Type | Single Family |
| Community Name | Grange Hill East |
| AmenitiesNearBy | Hospital, Park, Public Transit |
| CommunityFeatures | Pet Restrictions |
| EquipmentType | Water Heater |
| Features | Ravine, Balcony, In Suite Laundry |
| ParkingSpaceTotal | 1 |
| RentalEquipmentType | Water Heater |
Building
| BathroomTotal | 1 |
| BedroomsAboveGround | 1 |
| BedroomsTotal | 1 |
| Amenities | Party Room, Visitor Parking, Storage - Locker |
| Appliances | Water Heater, Dishwasher, Dryer, Refrigerator, Stove, Washer, Window Coverings |
| ExteriorFinish | Brick |
| FoundationType | Poured Concrete |
| HeatingFuel | Natural Gas |
| HeatingType | Forced Air |
| SizeInterior | 699.9943 - 798.9932 Sqft |
| Type | Apartment |
Land
| Acreage | No |
| LandAmenities | Hospital, Park, Public Transit |
Rooms
| Level | Type | Length | Width | Dimensions |
|---|---|---|---|---|
| Main Level | Den | 2.44 m | 2.54 m | 2.44 m x 2.54 m |
| Main Level | Living Room | 5.38 m | 3.84 m | 5.38 m x 3.84 m |
| Main Level | Kitchen | 3.07 m | 3.2 m | 3.07 m x 3.2 m |
| Main Level | Primary Bedroom | 3.07 m | 3.35 m | 3.07 m x 3.35 m |
| Main Level | Bathroom | Measurements not available |
Interested?
Contact us for more information
Michael Rawson
Salesperson
362 Beaver St
Burlington, Ontario L7R 3G5



