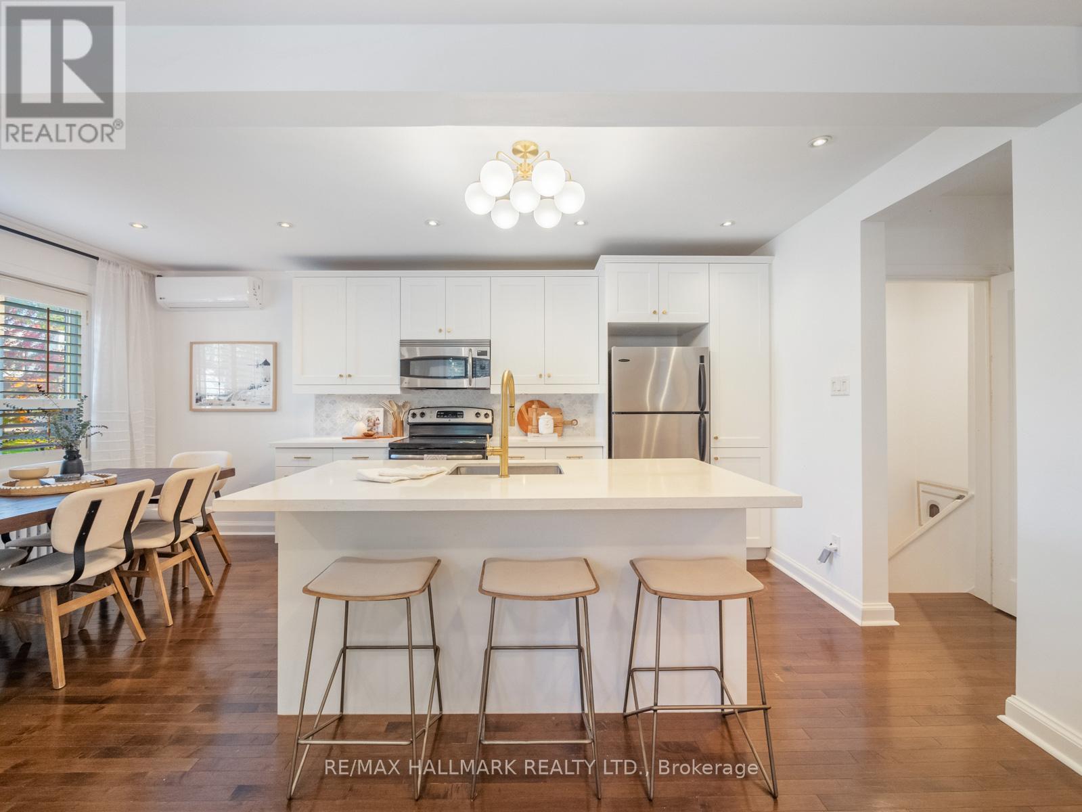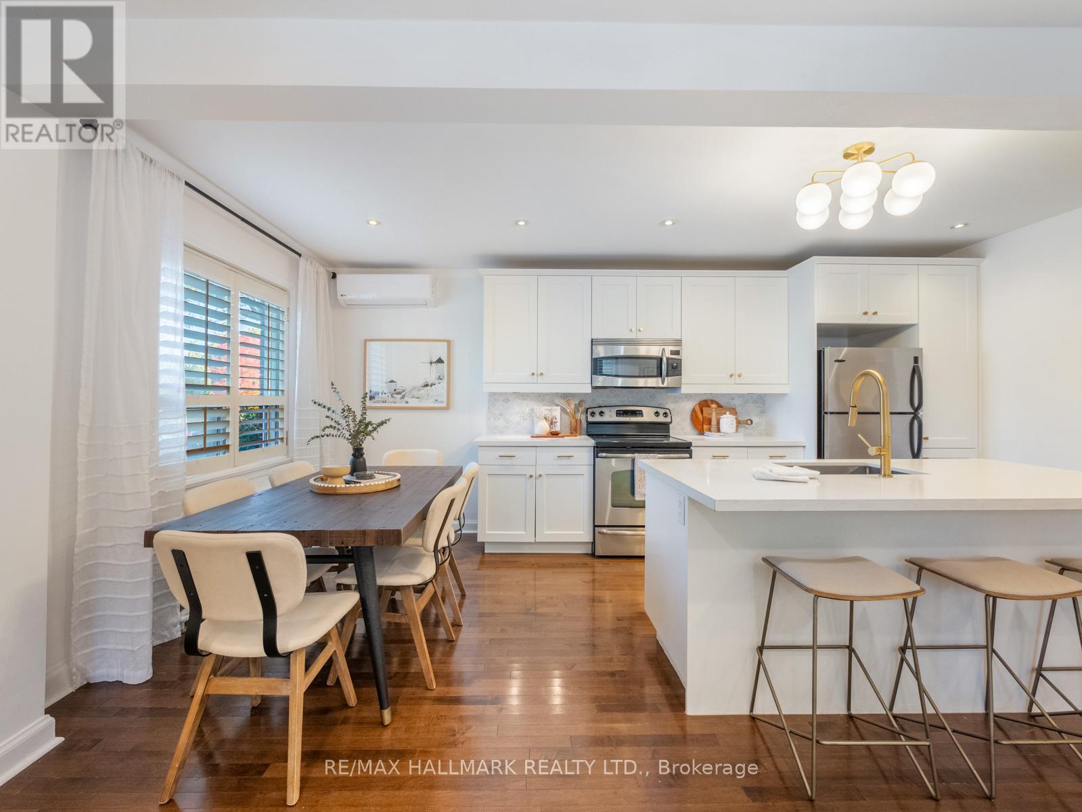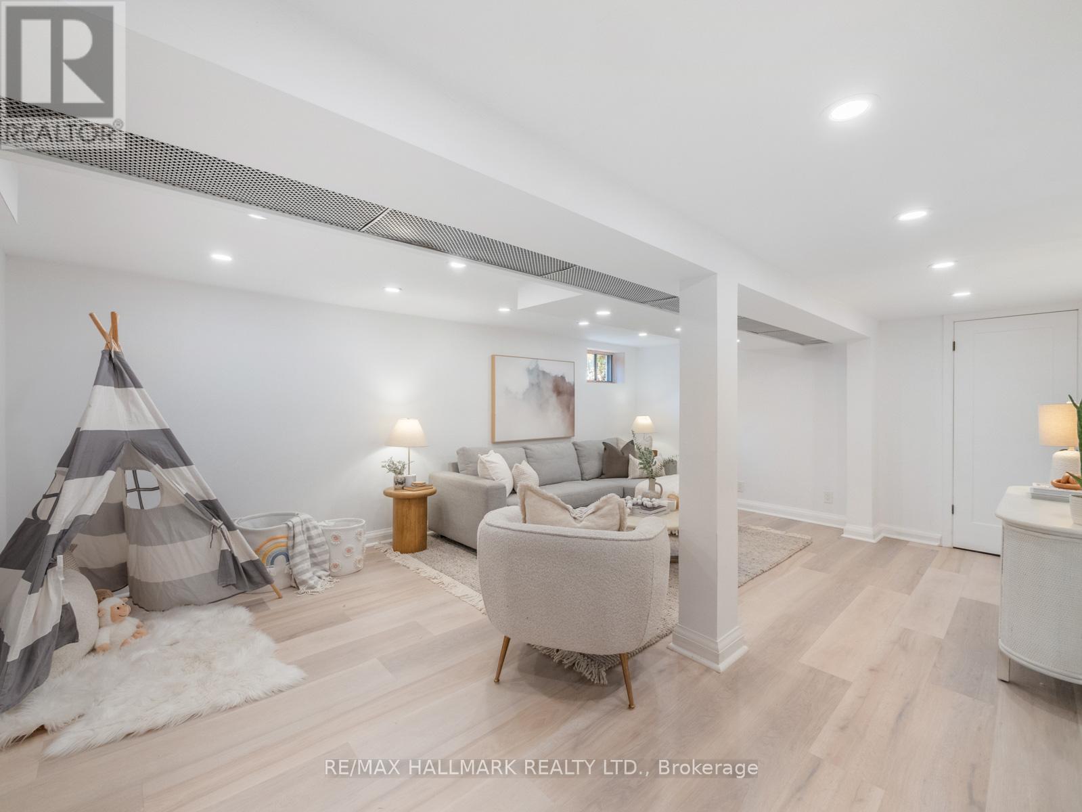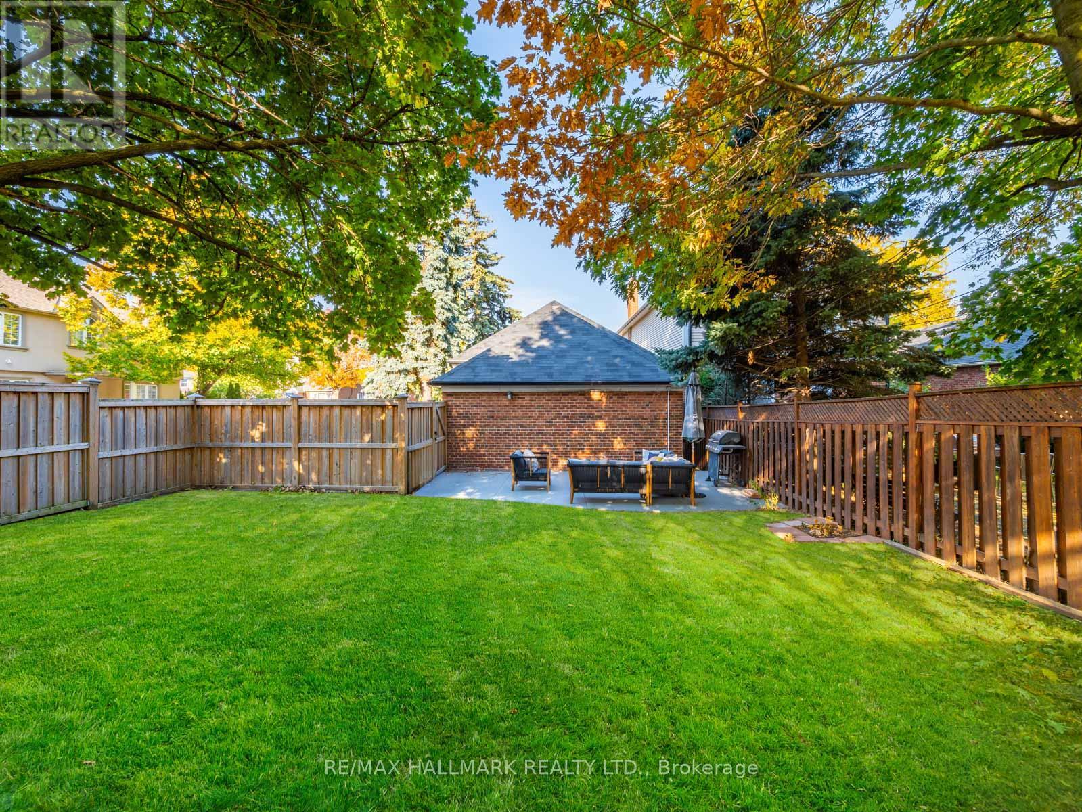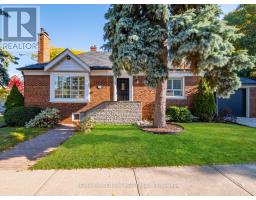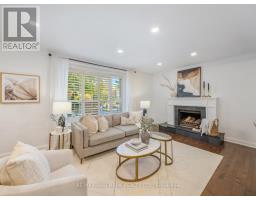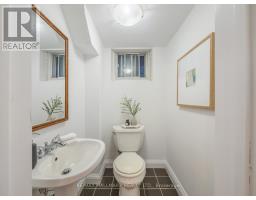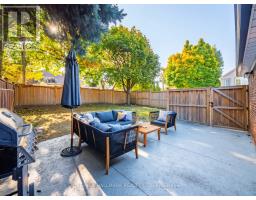37 Briar Dale Boulevard Toronto, Ontario M1N 1Z6
$1,279,000
Completely Renovated And Ready For You To Move In! This Gorgeous Hunt Club Home Offers An Open Plan With Gorgeous Finishes. Just Look At That Kitchen With Oversized Island, Ceasarstone Quartz Counters, Marble Backsplash And Stainless Appliances. The Layout Allows For Open Views Of The Wood Burning Fireplace. The Large Master Bedroom Accommodates A King Bed And Features Wall-To-Wall Closets. Downstairs Has Been Fully Renovated. The Large Rec Room Is A Great Multi-Purpose Room While A Huge 3rd Bedroom Also Doubles As A Great Home Office. 2 Car Side-By-Side Parking Is A Breeze Plus One in The Garage And The Sunny South Facing Yard Is A Treat.Completely Renovated And Ready For You To Move In! (id:50886)
Open House
This property has open houses!
2:00 pm
Ends at:4:00 pm
Property Details
| MLS® Number | E9856749 |
| Property Type | Single Family |
| Community Name | Birchcliffe-Cliffside |
| AmenitiesNearBy | Schools, Park, Public Transit |
| CommunityFeatures | School Bus |
| ParkingSpaceTotal | 3 |
Building
| BathroomTotal | 2 |
| BedroomsAboveGround | 2 |
| BedroomsBelowGround | 1 |
| BedroomsTotal | 3 |
| ArchitecturalStyle | Bungalow |
| BasementDevelopment | Finished |
| BasementType | N/a (finished) |
| ConstructionStyleAttachment | Detached |
| CoolingType | Wall Unit |
| ExteriorFinish | Brick |
| FireplacePresent | Yes |
| FlooringType | Hardwood, Vinyl, Tile |
| FoundationType | Block |
| HalfBathTotal | 1 |
| HeatingFuel | Natural Gas |
| HeatingType | Radiant Heat |
| StoriesTotal | 1 |
| SizeInterior | 699.9943 - 1099.9909 Sqft |
| Type | House |
| UtilityWater | Municipal Water |
Parking
| Garage |
Land
| Acreage | No |
| LandAmenities | Schools, Park, Public Transit |
| Sewer | Sanitary Sewer |
| SizeDepth | 110 Ft |
| SizeFrontage | 25 Ft |
| SizeIrregular | 25 X 110 Ft |
| SizeTotalText | 25 X 110 Ft |
Rooms
| Level | Type | Length | Width | Dimensions |
|---|---|---|---|---|
| Basement | Utility Room | 6.23 m | 2.52 m | 6.23 m x 2.52 m |
| Basement | Recreational, Games Room | 4.52 m | 5.87 m | 4.52 m x 5.87 m |
| Basement | Bedroom 3 | 6.1 m | 3.45 m | 6.1 m x 3.45 m |
| Basement | Bathroom | 1.44 m | 1.21 m | 1.44 m x 1.21 m |
| Basement | Laundry Room | 1.8 m | 3.69 m | 1.8 m x 3.69 m |
| Main Level | Living Room | 3.15 m | 6.79 m | 3.15 m x 6.79 m |
| Main Level | Dining Room | 2.95 m | 2.49 m | 2.95 m x 2.49 m |
| Main Level | Kitchen | 2.96 m | 2.93 m | 2.96 m x 2.93 m |
| Main Level | Bathroom | 2.18 m | 1.82 m | 2.18 m x 1.82 m |
| Main Level | Primary Bedroom | 2.76 m | 4.75 m | 2.76 m x 4.75 m |
| Main Level | Bedroom 2 | 3.32 m | 2.94 m | 3.32 m x 2.94 m |
Interested?
Contact us for more information
Geoffrey Patrick Grace
Salesperson
2277 Queen Street East
Toronto, Ontario M4E 1G5
Chelsea Grace
Salesperson
2277 Queen Street East
Toronto, Ontario M4E 1G5




