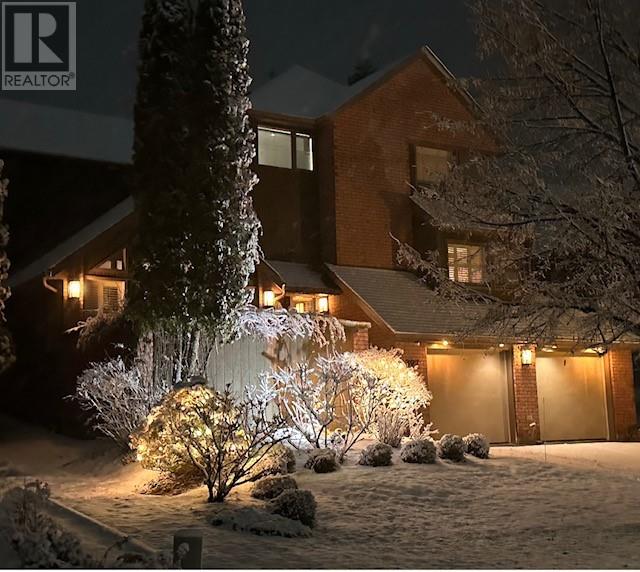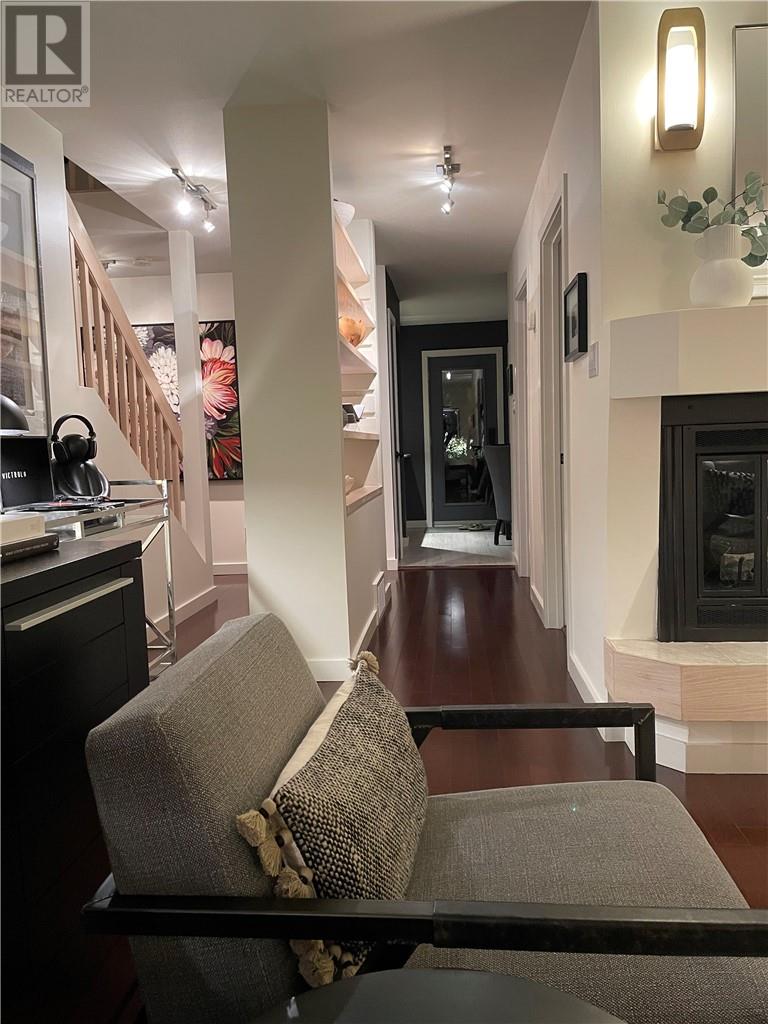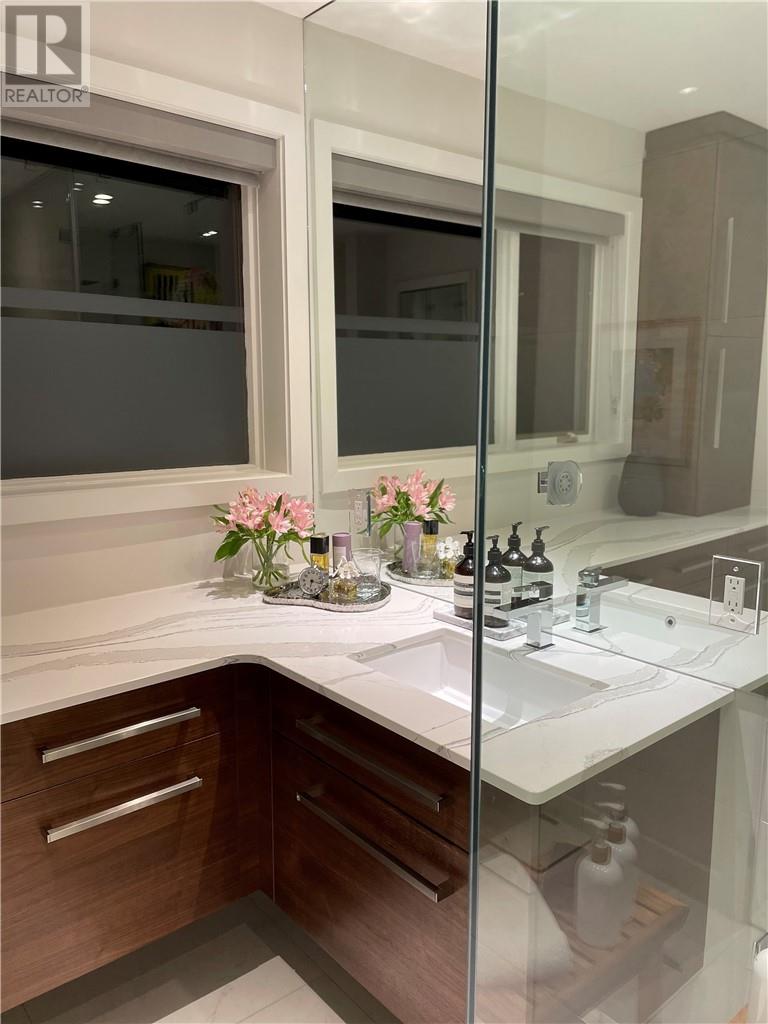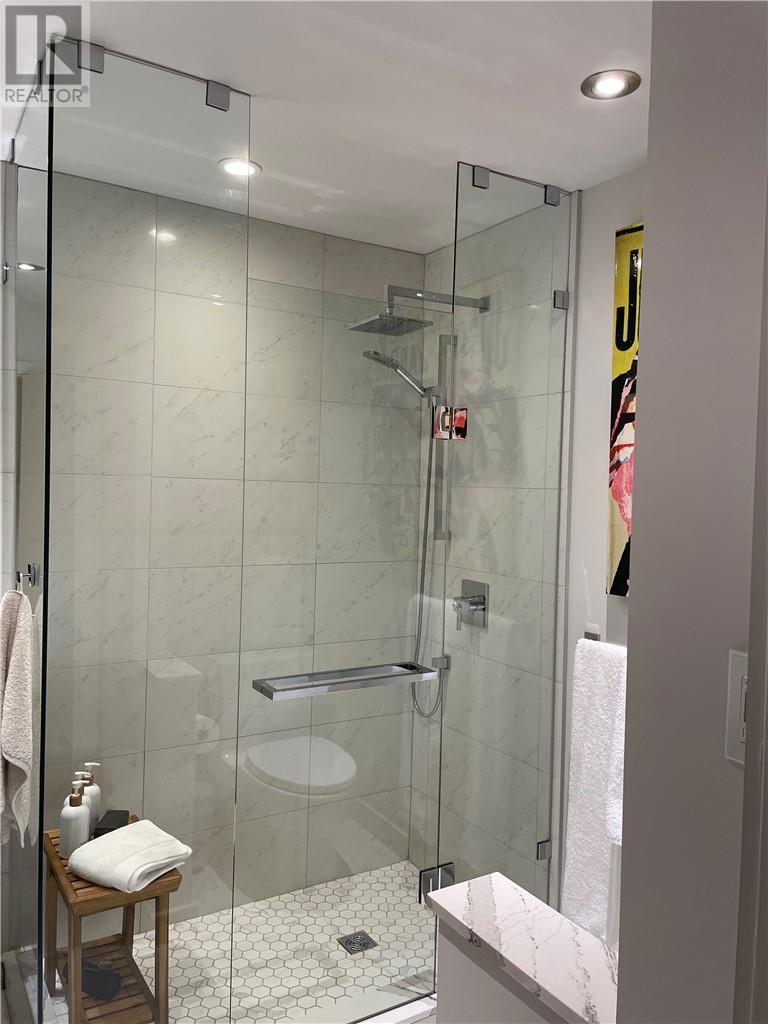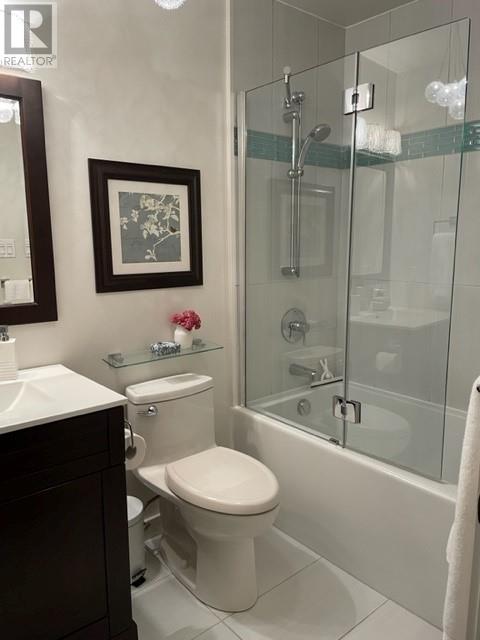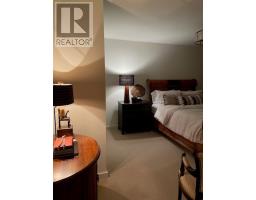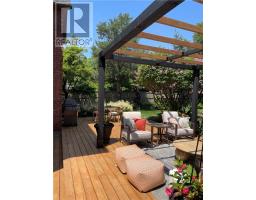397 Maki Avenue Sudbury, Ontario P3E 2P3
$999,900
Exquisite, architecturally designed home on prestigious Maki Avenue. From the moment you walk through the modern, oversized front door into the vestibule you will be impressed with the quality and finishing of this beautiful and immaculately maintained 4 beds, 4 baths, updated home. Soaring ceilings with an abundance of windows light the home with loads of natural light. An elegant formal dining room with custom millwork overlooks the living room through a modern glass railing. New garden doors in the living room walkout to a quaint south facing terrace (12.5"" x 13.5""). A large kitchen with built-in appliances open to a window lined nook that walk outs to a newer (2022) 20' x 30' deck with pergola with sunshade and a magazine worthy landscaped, fully fenced backyard that creates a sense of privacy and serenity. (id:50886)
Property Details
| MLS® Number | 2119741 |
| Property Type | Single Family |
| AmenitiesNearBy | Golf Course, Hospital, Schools, University |
| EquipmentType | Water Heater - Gas |
| RentalEquipmentType | Water Heater - Gas |
| StorageType | Storage In Basement |
Building
| BathroomTotal | 4 |
| BedroomsTotal | 4 |
| ArchitecturalStyle | 3 Level |
| BasementType | Partial |
| CoolingType | Air Exchanger, Central Air Conditioning |
| ExteriorFinish | Brick |
| FireProtection | Security, Smoke Detectors |
| FireplaceFuel | Gas |
| FireplacePresent | Yes |
| FireplaceTotal | 1 |
| FireplaceType | Insert |
| FlooringType | Hardwood, Tile, Carpeted |
| FoundationType | Block |
| HalfBathTotal | 1 |
| HeatingType | Forced Air |
| RoofMaterial | Asphalt Shingle |
| RoofStyle | Unknown |
| StoriesTotal | 2 |
| Type | House |
| UtilityWater | Municipal Water |
Parking
| Attached Garage |
Land
| Acreage | No |
| FenceType | Fenced Yard |
| LandAmenities | Golf Course, Hospital, Schools, University |
| Sewer | Municipal Sewage System |
| SizeTotalText | 7,251 - 10,889 Sqft |
| ZoningDescription | R1 |
Rooms
| Level | Type | Length | Width | Dimensions |
|---|---|---|---|---|
| Second Level | 3pc Ensuite Bath | 7'2"" x 9'5"" | ||
| Second Level | 4pc Bathroom | 5' x 9' | ||
| Second Level | Bedroom | 11'7"" x 15'2"" | ||
| Second Level | Bedroom | 11'10"" x 12'1"" | ||
| Second Level | Bedroom | 11'7"" x 14'10"" | ||
| Second Level | Primary Bedroom | 11'6"" x 14'7"" | ||
| Lower Level | 3pc Bathroom | 5""7"" x 7'9"" | ||
| Lower Level | Recreational, Games Room | 16' x 20' | ||
| Main Level | 2pc Bathroom | 4'10"" x 5'11"" | ||
| Main Level | Foyer | 6' x 6' | ||
| Main Level | Dining Nook | 8' x 10'5"" | ||
| Main Level | Laundry Room | 8' x 7' | ||
| Main Level | Family Room | 13' x 14' | ||
| Main Level | Living Room | 13'5"" x 20' | ||
| Main Level | Dining Room | 12' x 15' | ||
| Main Level | Kitchen | 14' x 13' |
https://www.realtor.ca/real-estate/27602572/397-maki-avenue-sudbury
Interested?
Contact us for more information
Debi Maltais
Salesperson
1349 Lasalle Blvd Suite 208
Sudbury, Ontario P3A 1Z2




