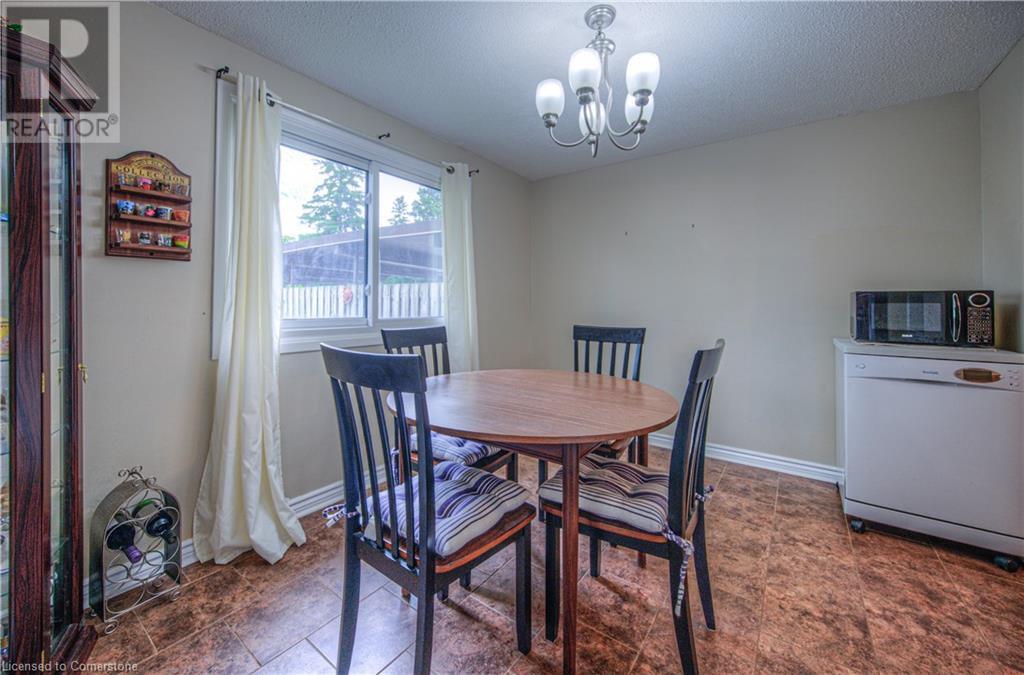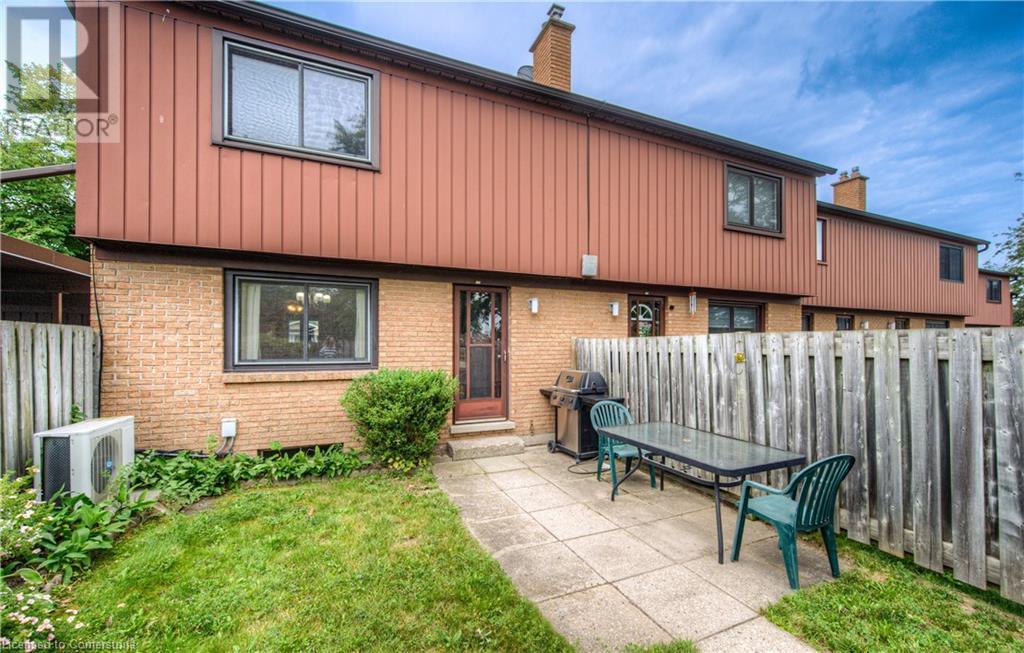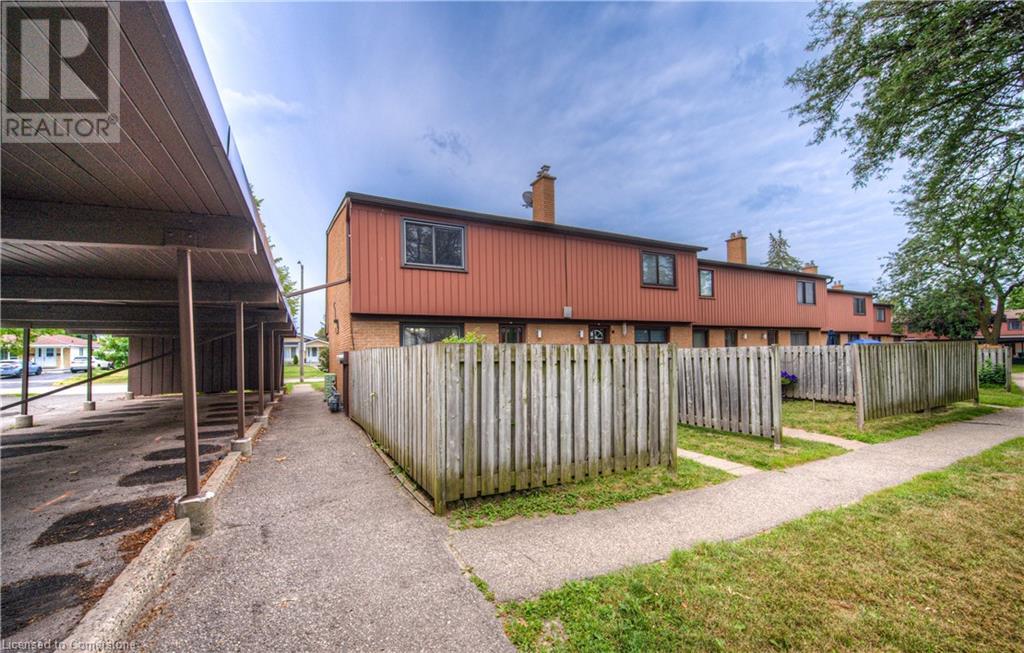112 Kingswood Drive Unit# 21 Kitchener, Ontario N2E 1S9
$589,000Maintenance, Property Management, Water, Parking
$587 Monthly
Maintenance, Property Management, Water, Parking
$587 MonthlyCharming 3-bedroom, 1.5-bathroom end unit townhouse condo ideally situated in a prime location close to shopping centers, parks, and schools. This well-maintained property boasts a bright living room, generously sized bedrooms, and a cozy separate dining area perfect for entertaining. Enjoy the outdoor space with a partially fenced backyard providing ample space for relaxation and outdoor activities. The property also boasts carport parking and this unit has the parking spot right in front of the unit. This property offers a perfect blend of comfort, convenience, and outdoor living, making it an ideal home for families or individuals seeking a peaceful retreat in a desirable neighborhood. (id:50886)
Property Details
| MLS® Number | 40650419 |
| Property Type | Single Family |
| AmenitiesNearBy | Park, Place Of Worship, Playground, Public Transit, Schools, Shopping |
| EquipmentType | Water Heater |
| ParkingSpaceTotal | 1 |
| RentalEquipmentType | Water Heater |
Building
| BathroomTotal | 2 |
| BedroomsAboveGround | 3 |
| BedroomsTotal | 3 |
| Appliances | Dryer, Freezer, Refrigerator, Stove, Water Softener, Washer, Window Coverings |
| ArchitecturalStyle | 2 Level |
| BasementDevelopment | Finished |
| BasementType | Full (finished) |
| ConstructedDate | 1974 |
| ConstructionStyleAttachment | Attached |
| CoolingType | Central Air Conditioning |
| ExteriorFinish | Brick, Vinyl Siding |
| HalfBathTotal | 1 |
| HeatingFuel | Natural Gas |
| HeatingType | Forced Air |
| StoriesTotal | 2 |
| SizeInterior | 1699 Sqft |
| Type | Row / Townhouse |
| UtilityWater | Municipal Water |
Parking
| Carport |
Land
| AccessType | Highway Nearby |
| Acreage | No |
| LandAmenities | Park, Place Of Worship, Playground, Public Transit, Schools, Shopping |
| Sewer | Municipal Sewage System |
| SizeTotalText | Unknown |
| ZoningDescription | R1 |
Rooms
| Level | Type | Length | Width | Dimensions |
|---|---|---|---|---|
| Second Level | Primary Bedroom | 10'1'' x 14'6'' | ||
| Second Level | Bedroom | 8'10'' x 14'8'' | ||
| Second Level | Bedroom | 11'0'' x 13'10'' | ||
| Second Level | 4pc Bathroom | Measurements not available | ||
| Basement | Recreation Room | 18'0'' x 14'6'' | ||
| Main Level | 2pc Bathroom | Measurements not available | ||
| Main Level | Living Room | 18'2'' x 11'4'' | ||
| Main Level | Kitchen | 8'0'' x 7'9'' | ||
| Main Level | Dining Room | 11'5'' x 10'11'' |
https://www.realtor.ca/real-estate/27446068/112-kingswood-drive-unit-21-kitchener
Interested?
Contact us for more information
Nancy Jeanne Hynes
Broker
180 Northfield Drive W., Unit 7a
Waterloo, Ontario N2L 0C7



























































