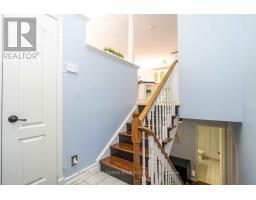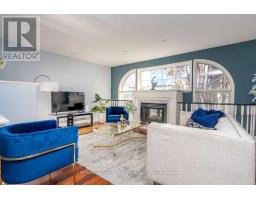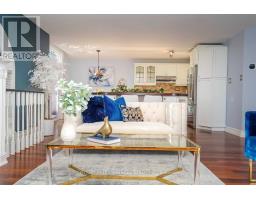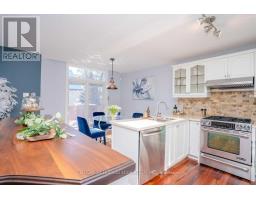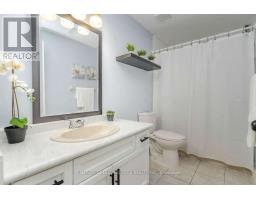507 Dunlop Street Whitby, Ontario L1N 1V3
$899,000
Welcome to this spectacular raised bungalow on a private lot in a desirable area of Whitby. Easy commute to 401 & 412. Close to shops, rec centre, restaurants & Whitby Marina. This Unique 4 bdrm, 2 bthrm home with open concept design seamlessly brings together the bright spacious kitchen; with its gorgeous celestory windows, dining & living areas perfect for entertaining guests or relaxing with family. The high ceilinged basement boasts a spacious recroom with massive windows. Potential for an in-law suite (buyer to confirm). Enjoy mornings sitting by the kitchen island or on the deck with serene views of the yard, listening to the birds & connecting with nature. Large Laundry Room/Bonus Storage Area. Fully Fenced-In Yard. Great For First Time Homebuyers And Investors! **** EXTRAS **** Designer-Styled, High-End Finishes. Raised Brick Bungalow. Nothing To Do But Move In. Remotes, & Ring Home Security System. (id:50886)
Property Details
| MLS® Number | E9852049 |
| Property Type | Single Family |
| Community Name | Downtown Whitby |
| AmenitiesNearBy | Beach, Place Of Worship |
| Features | Carpet Free |
| ParkingSpaceTotal | 3 |
| Structure | Deck, Porch |
Building
| BathroomTotal | 2 |
| BedroomsAboveGround | 2 |
| BedroomsBelowGround | 2 |
| BedroomsTotal | 4 |
| Amenities | Fireplace(s) |
| ArchitecturalStyle | Raised Bungalow |
| BasementDevelopment | Finished |
| BasementType | N/a (finished) |
| ConstructionStyleAttachment | Detached |
| CoolingType | Central Air Conditioning |
| ExteriorFinish | Brick |
| FireplacePresent | Yes |
| FlooringType | Hardwood, Laminate |
| HeatingFuel | Natural Gas |
| HeatingType | Forced Air |
| StoriesTotal | 1 |
| Type | House |
| UtilityWater | Municipal Water |
Parking
| Attached Garage |
Land
| Acreage | No |
| FenceType | Fenced Yard |
| LandAmenities | Beach, Place Of Worship |
| LandscapeFeatures | Landscaped |
| Sewer | Sanitary Sewer |
| SizeDepth | 100 Ft |
| SizeFrontage | 42 Ft ,3 In |
| SizeIrregular | 42.32 X 100 Ft |
| SizeTotalText | 42.32 X 100 Ft|under 1/2 Acre |
| SurfaceWater | Lake/pond |
Rooms
| Level | Type | Length | Width | Dimensions |
|---|---|---|---|---|
| Lower Level | Bedroom 3 | 4.04 m | 3.68 m | 4.04 m x 3.68 m |
| Lower Level | Bedroom 4 | 4.47 m | 3.09 m | 4.47 m x 3.09 m |
| Lower Level | Recreational, Games Room | 5.62 m | 3.43 m | 5.62 m x 3.43 m |
| Main Level | Kitchen | 2.9 m | 2.75 m | 2.9 m x 2.75 m |
| Main Level | Dining Room | 2.9 m | 2.75 m | 2.9 m x 2.75 m |
| Main Level | Living Room | 5.8 m | 3.43 m | 5.8 m x 3.43 m |
| Main Level | Primary Bedroom | 3.92 m | 3.89 m | 3.92 m x 3.89 m |
| Main Level | Bedroom 2 | 3.43 m | 3.43 m | 3.43 m x 3.43 m |
https://www.realtor.ca/real-estate/27602321/507-dunlop-street-whitby-downtown-whitby-downtown-whitby
Interested?
Contact us for more information
Nicole Vargas Alfonso
Salesperson
408 Dundas St West
Whitby, Ontario L1N 2M7





































