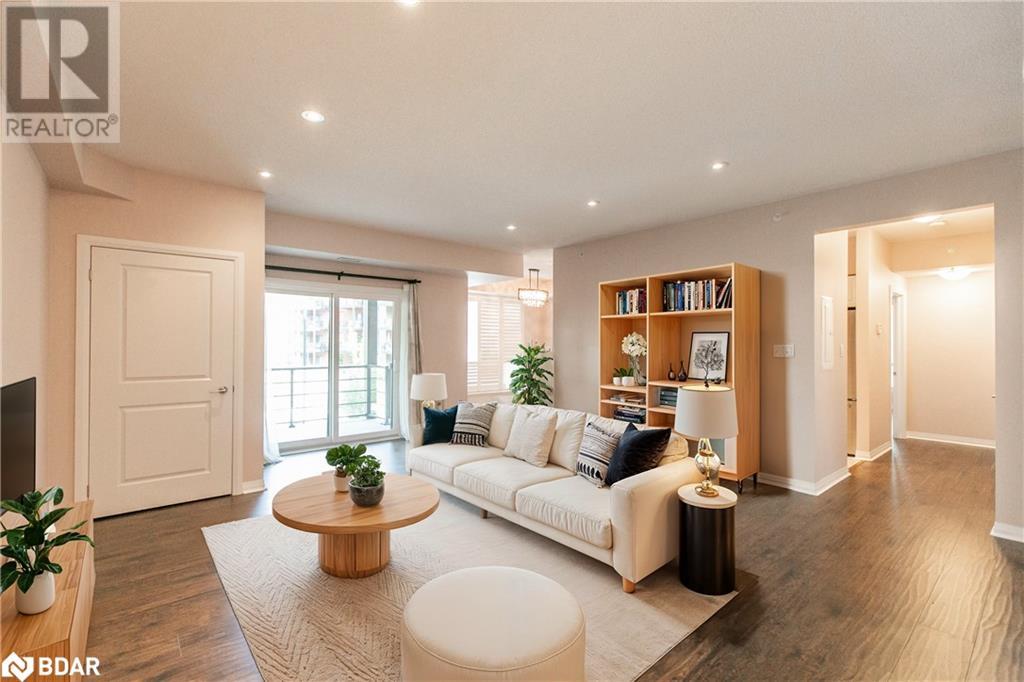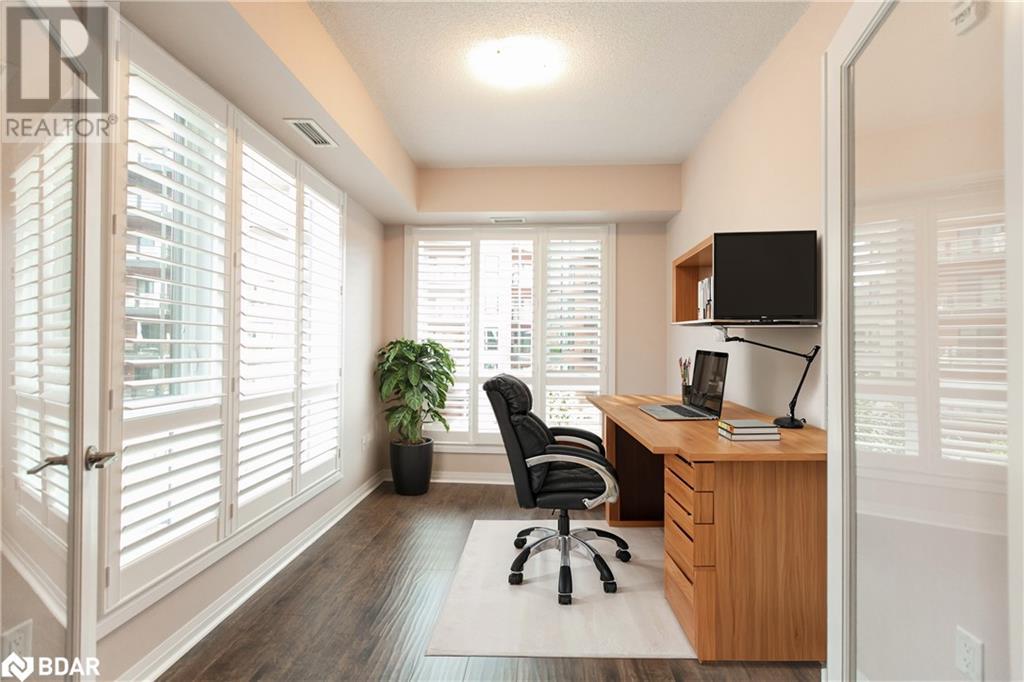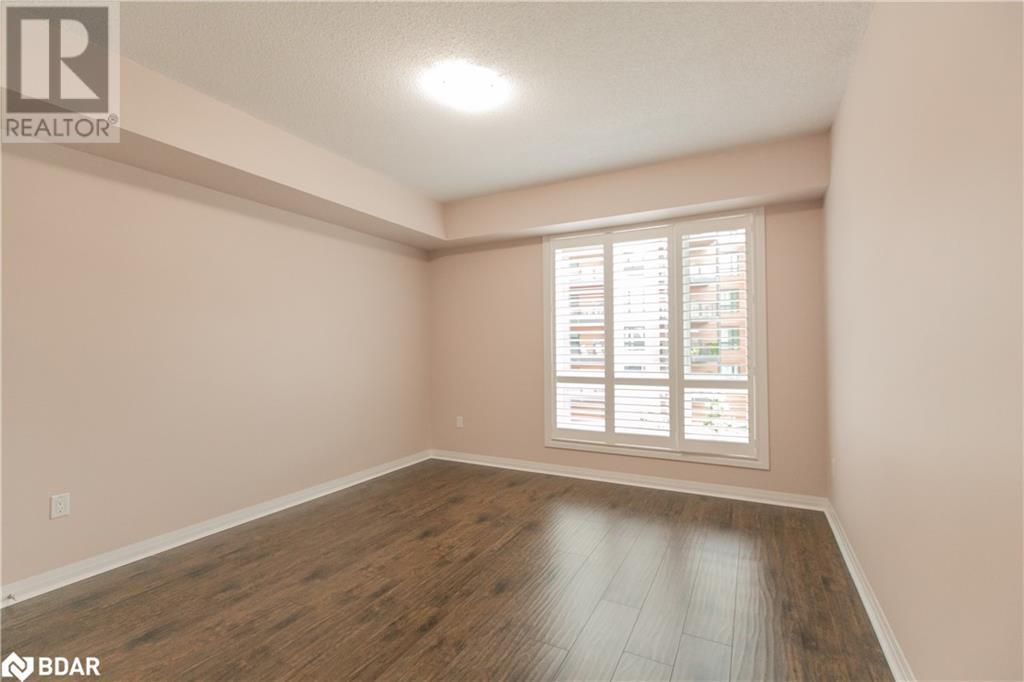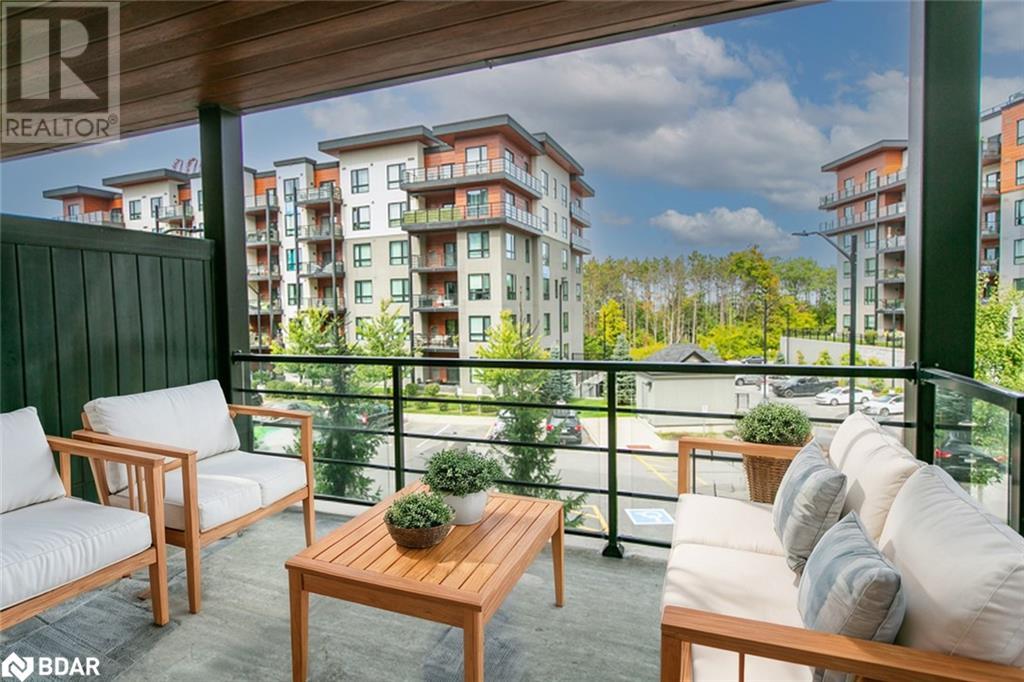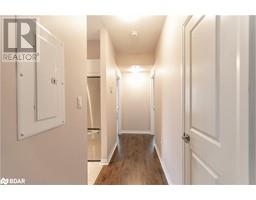306 Essa Road Unit# 201 Barrie, Ontario L9J 0H5
$655,000Maintenance, Insurance, Water, Parking
$660 Monthly
Maintenance, Insurance, Water, Parking
$660 MonthlyWelcome to the largest suite in the building—a breathtaking 1,454 sq. ft. corner unit that offers both space and style. This beautifully upgraded condo features 2 spacious bedrooms, 2 full bathrooms, and a versatile den, perfect for a home office or additional guest accommodations. As you step inside, you’ll be greeted by an inviting open-concept layout, accentuated by large windows that flood each room with natural light. The upgraded kitchen boasts modern cabinetry, sleek quartz countertops, and high-end stainless steel appliances. The primary bedroom features two closets and an en-suite bathroom for your convenience. Additional highlights of this impressive unit include carpet free, composite flooring throughout, pot lights, California shutters in each room, 9' ceilings, in-suite laundry, one underground parking space, and a locker for extra storage. But the real showstopper? An incredible 11,000-square-foot rooftop patio, where you can unwind and enjoy breathtaking views of Lake Simcoe, perfect for gatherings with friends and family. Don’t miss this opportunity to own a beautifully upgraded, move-in ready condo in a prime location! Schedule your showing today! (id:50886)
Property Details
| MLS® Number | 40671844 |
| Property Type | Single Family |
| AmenitiesNearBy | Park, Public Transit, Schools, Shopping |
| CommunityFeatures | Community Centre |
| EquipmentType | Water Heater |
| Features | Balcony, Automatic Garage Door Opener |
| ParkingSpaceTotal | 1 |
| RentalEquipmentType | Water Heater |
| StorageType | Locker |
Building
| BathroomTotal | 2 |
| BedroomsAboveGround | 2 |
| BedroomsBelowGround | 1 |
| BedroomsTotal | 3 |
| Appliances | Dishwasher, Dryer, Refrigerator, Stove, Washer, Microwave Built-in, Window Coverings, Garage Door Opener |
| BasementType | None |
| ConstructionStyleAttachment | Attached |
| CoolingType | Central Air Conditioning |
| ExteriorFinish | Aluminum Siding, Stone, Stucco |
| HeatingFuel | Natural Gas |
| HeatingType | Forced Air |
| StoriesTotal | 1 |
| SizeInterior | 1454 Sqft |
| Type | Apartment |
| UtilityWater | Municipal Water |
Parking
| Underground | |
| Visitor Parking |
Land
| AccessType | Highway Access, Highway Nearby |
| Acreage | No |
| LandAmenities | Park, Public Transit, Schools, Shopping |
| Sewer | Municipal Sewage System |
| SizeTotalText | Unknown |
| ZoningDescription | Res |
Rooms
| Level | Type | Length | Width | Dimensions |
|---|---|---|---|---|
| Main Level | Den | 11'10'' x 8'6'' | ||
| Main Level | 4pc Bathroom | Measurements not available | ||
| Main Level | Bedroom | 15'6'' x 12'0'' | ||
| Main Level | Full Bathroom | Measurements not available | ||
| Main Level | Primary Bedroom | 17'2'' x 12'10'' | ||
| Main Level | Dining Room | 11'2'' x 9'11'' | ||
| Main Level | Living Room | 16'10'' x 19'7'' | ||
| Main Level | Kitchen | 8'4'' x 10'4'' |
https://www.realtor.ca/real-estate/27602183/306-essa-road-unit-201-barrie
Interested?
Contact us for more information
Jackie Kerkhof
Salesperson
299 Lakeshore Drive, Suite 100
Barrie, Ontario L4N 7Y9
Holly Madden
Salesperson
299 Lakeshore Drive, Suite 100
Barrie, Ontario L4N 7Y9




