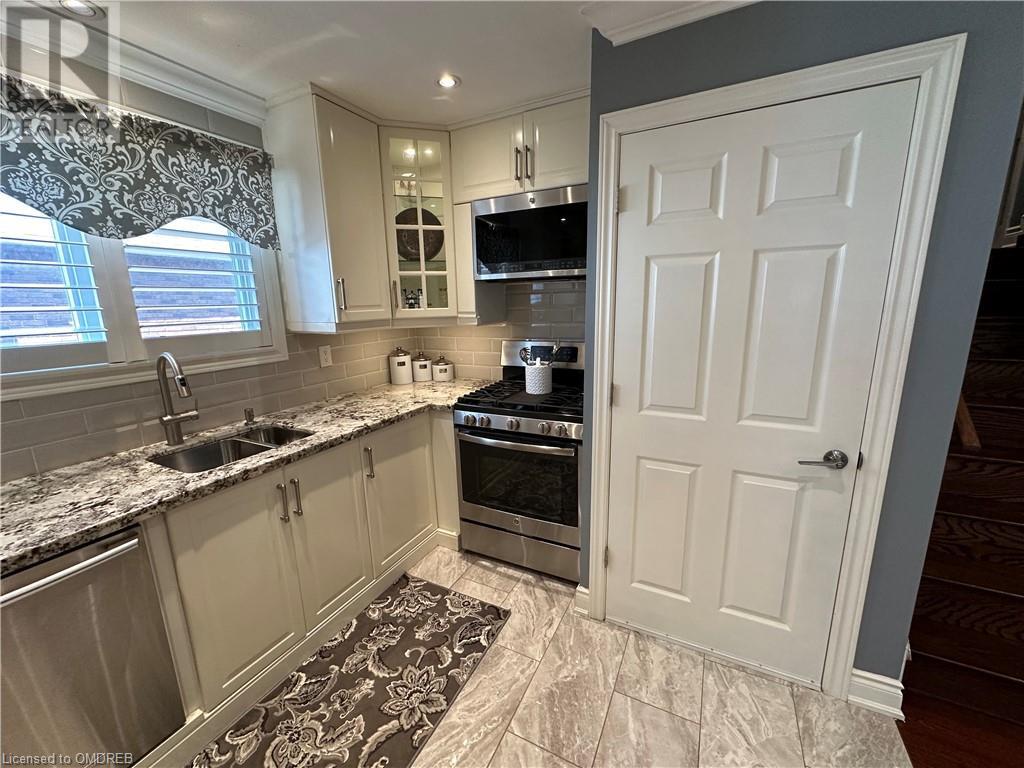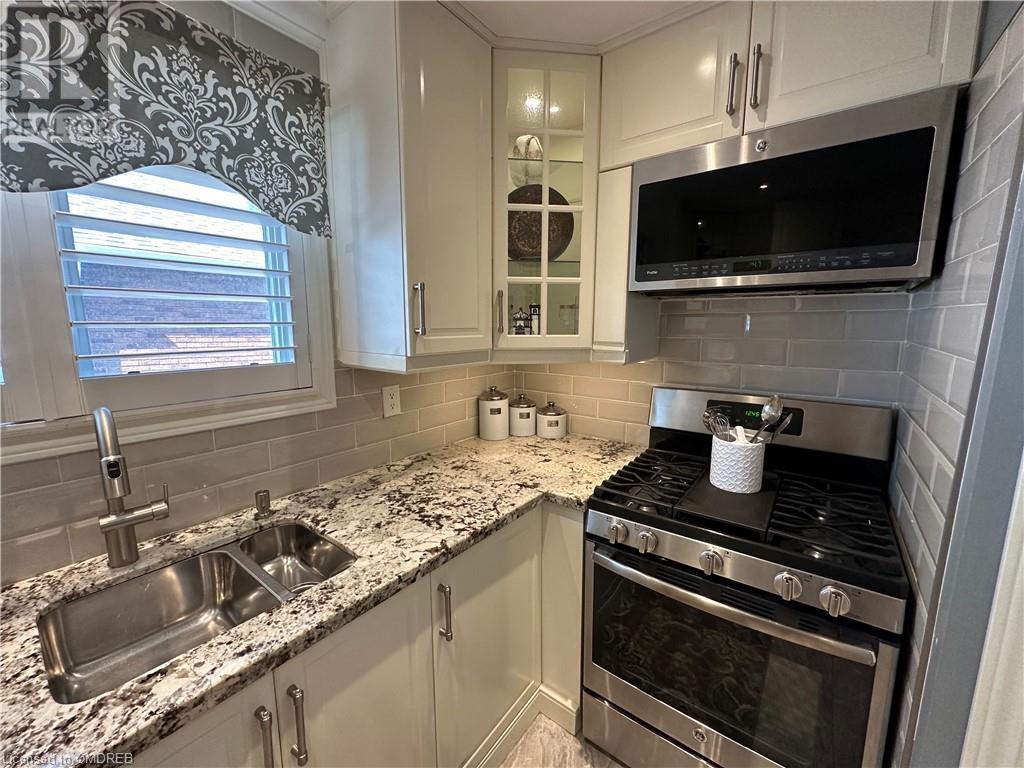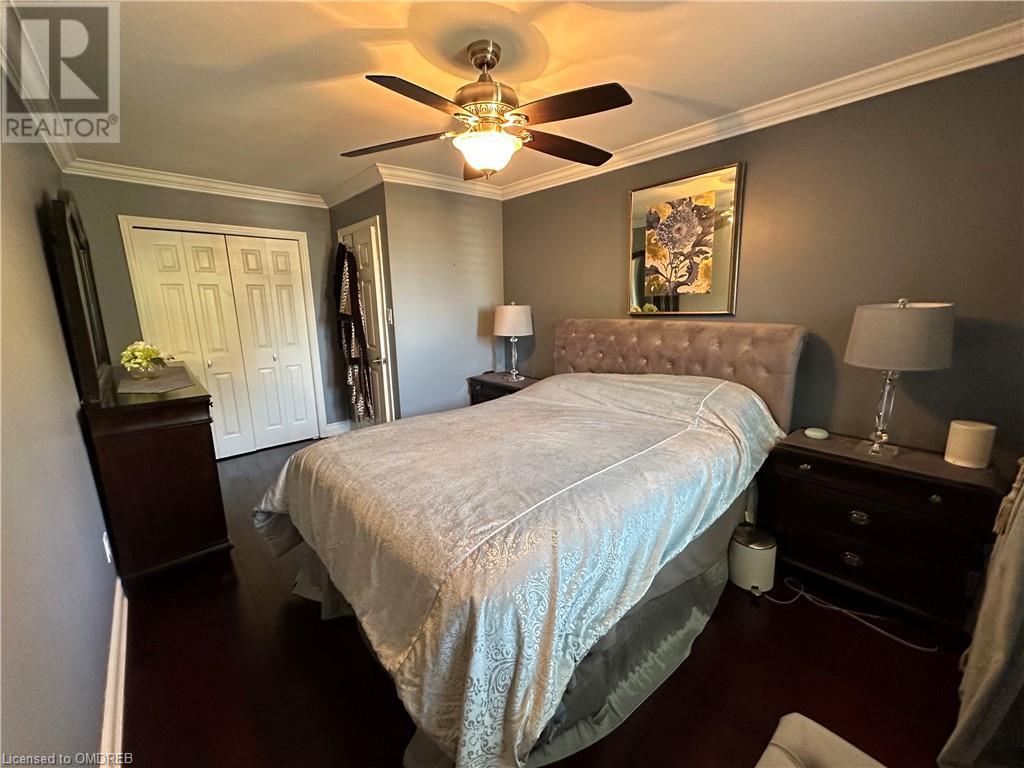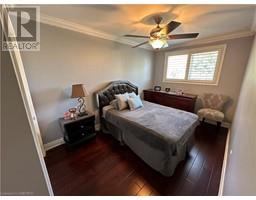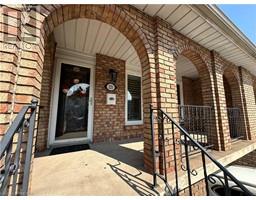223 Picton Street E Unit# 1 Hamilton, Ontario L8L 3W8
$2,500 Monthly
Bright and spacious updated 3 bedroom backsplit home. Tons of natural light and open concept main floor. Beautiful updated kitchen with stainless steel appliances. Living room has a built in electric fireplace. 2 car parking - 1 driveway and 1 garage space. Covered front porch and shared use of huge backyard! Located 4 minutes away from West Harbour GO Station (15 min walk), 3 minutes away from Hamilton General Hospital, and 5 minutes from the Waterfront Trail. Shared laundry. This house has a studio apartment located at the back of the 3 bedroom home. Please inquire if you would be interested in renting the entire home. Tenant pays 70% of utilities. Completed Rental App, Full Credit Report with Score, Employment Letter, 3 Recent Pay Stubs, and Photo ID required. Thank you! (id:50886)
Property Details
| MLS® Number | 40648805 |
| Property Type | Single Family |
| AmenitiesNearBy | Airport, Hospital, Public Transit, Schools, Shopping |
| CommunityFeatures | Quiet Area |
| ParkingSpaceTotal | 2 |
| Structure | Porch |
Building
| BathroomTotal | 1 |
| BedroomsAboveGround | 3 |
| BedroomsTotal | 3 |
| Appliances | Dishwasher, Dryer, Refrigerator, Washer, Microwave Built-in, Gas Stove(s), Window Coverings |
| BasementType | None |
| ConstructionStyleAttachment | Semi-detached |
| CoolingType | Central Air Conditioning |
| ExteriorFinish | Brick, Stucco |
| Fixture | Ceiling Fans |
| HeatingFuel | Natural Gas |
| HeatingType | Forced Air |
| SizeInterior | 900 Sqft |
| Type | House |
| UtilityWater | Municipal Water |
Parking
| Attached Garage |
Land
| AccessType | Highway Access, Highway Nearby |
| Acreage | No |
| LandAmenities | Airport, Hospital, Public Transit, Schools, Shopping |
| Sewer | Municipal Sewage System |
| SizeFrontage | 23 Ft |
| SizeTotalText | Unknown |
| ZoningDescription | R1 |
Rooms
| Level | Type | Length | Width | Dimensions |
|---|---|---|---|---|
| Second Level | Bedroom | 12'9'' x 8'5'' | ||
| Second Level | Bedroom | 12'9'' x 9'9'' | ||
| Second Level | Bedroom | 15'10'' x 10'0'' | ||
| Second Level | 4pc Bathroom | Measurements not available | ||
| Basement | Laundry Room | Measurements not available | ||
| Main Level | Dining Room | 12'9'' x 9'5'' | ||
| Main Level | Kitchen | 11'0'' x 5'9'' | ||
| Main Level | Living Room | 14'0'' x 12'0'' |
https://www.realtor.ca/real-estate/27445729/223-picton-street-e-unit-1-hamilton
Interested?
Contact us for more information
Jessica Stark
Salesperson
345 Steeles Ave E
Milton, Ontario L9T 3G6












