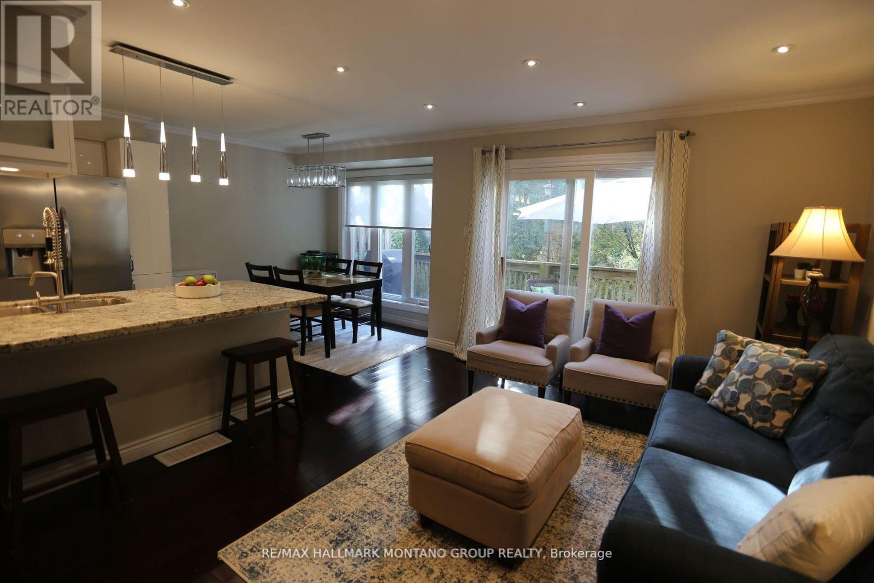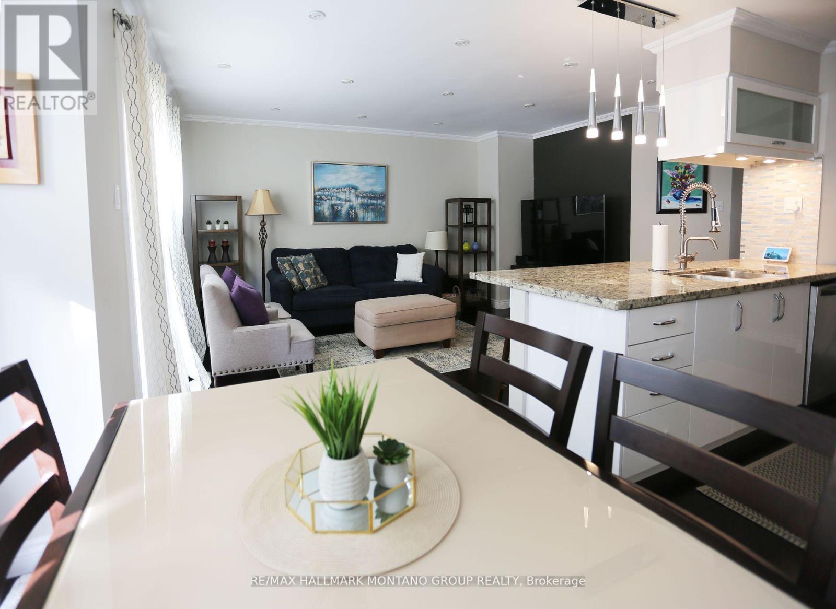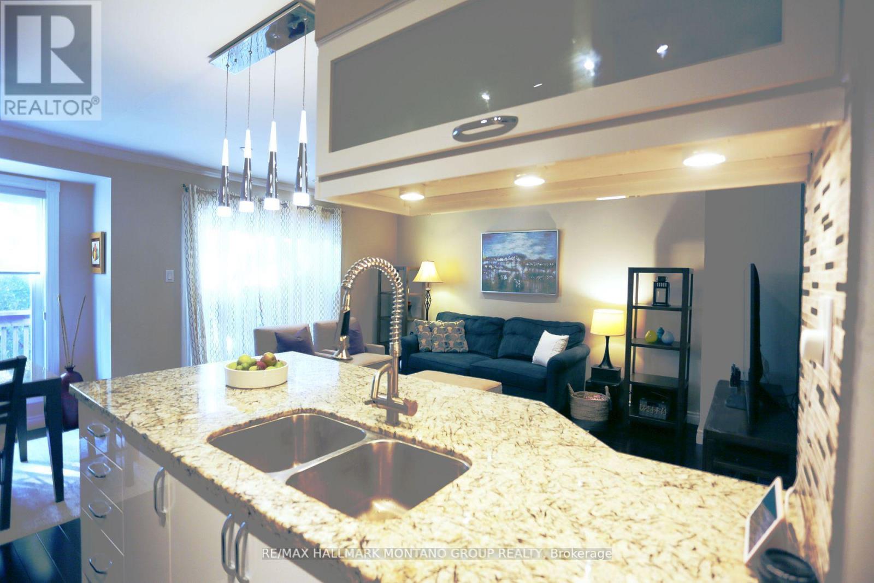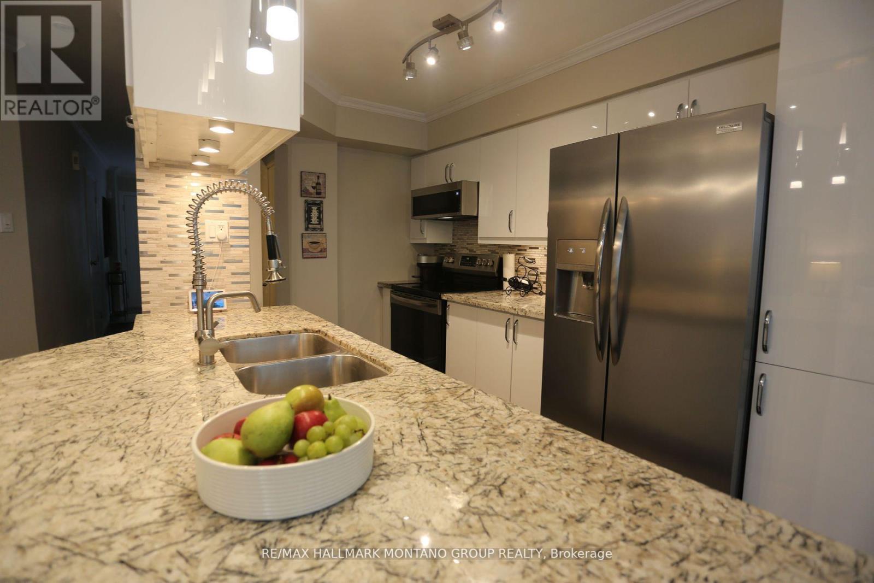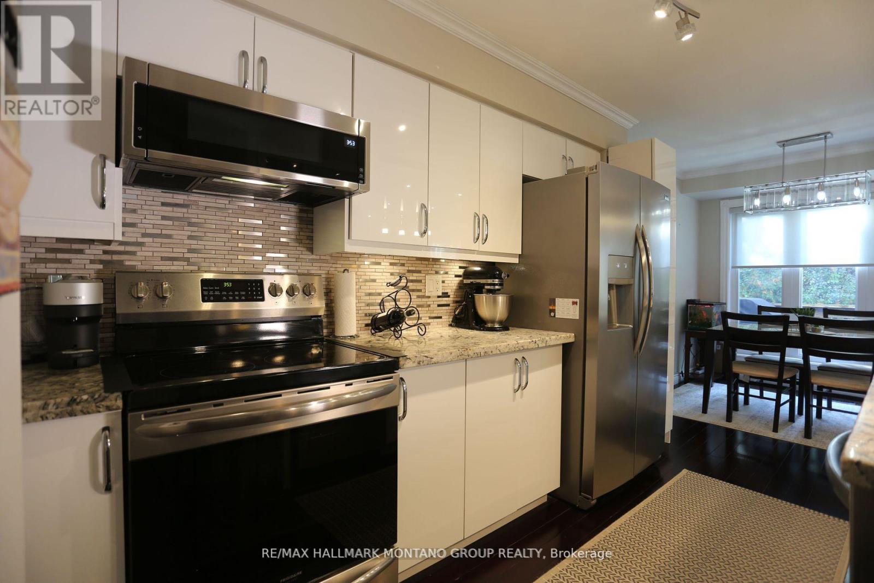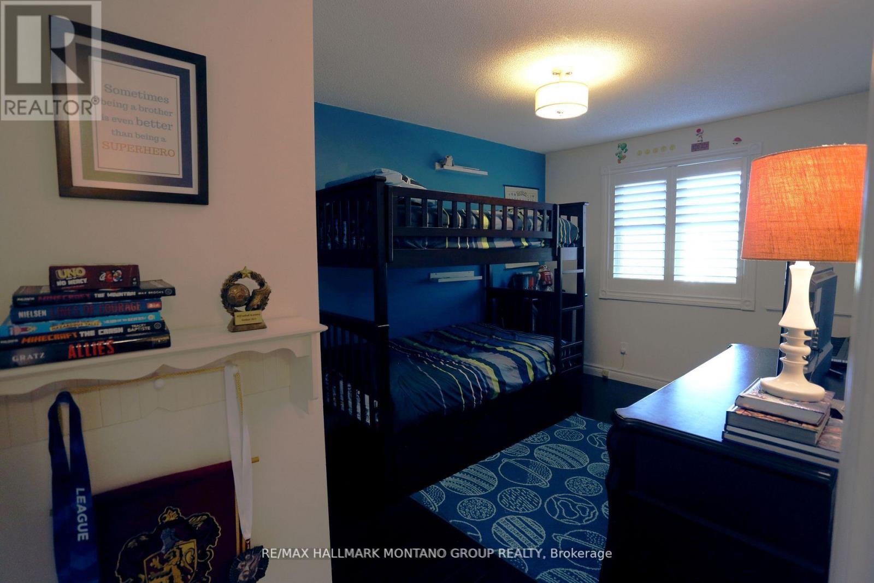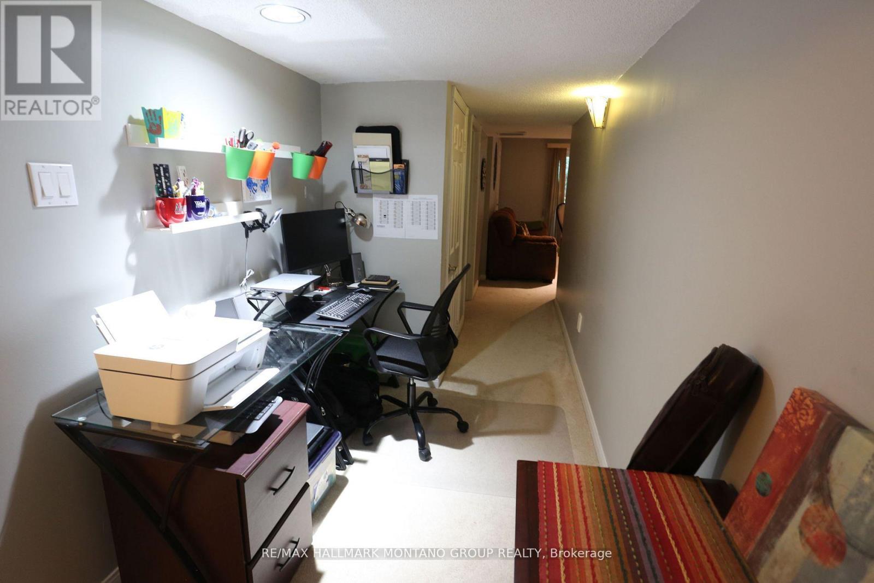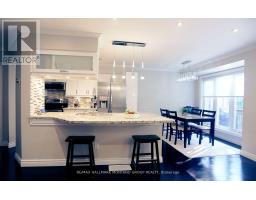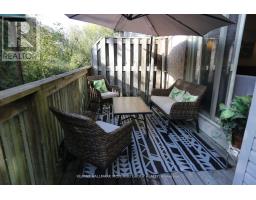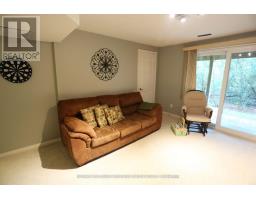31 Anderson Place Aurora, Ontario L4G 6G4
$899,900Maintenance, Common Area Maintenance, Insurance, Parking
$624.33 Monthly
Maintenance, Common Area Maintenance, Insurance, Parking
$624.33 Monthly'Aurora Highlands' Condo Townhouse at its best! 3 Bedrooms, 4 Baths, Finished Walk-out Basement. One-of-a-kind, offering privacy, tranquility, safety, secluded and picturesque 'Ravine' setting. Yet so close to Yonge St. and Amenities. Best to start or raise a family, or for young professionals or for empty nesters. In a Cul-de-sac, backs onto Ravine, sides onto Greenbelt area. Modern Renovated home, Total finished living space of 1,680SF on 3 levels, cozy and functional. Delightful kitchen - granite counters, upgraded cabinets, stainless steel appliances; Master Bedroom has all brand-new designer 5-pc ensuite bathroom, direct access to garage; wooden Deck from Living Room and concrete Patio from Walk-out basement - both overlooking ravine, trees, creek, walking trails - connect to a Baseball Field; Elizabeth Hader Park with playground, swings, slides for older and little kids, for nature lovers; Sunlit east/west exposures. ""Motivated Seller""- Make this your home! Check virtual tour. **** EXTRAS **** Stainless steel appliances - double door Fridge, Oven, b/i DW, Microwave, front load Washer & Dryer, window coverings, blinds, shutters, cornice mouldings, upgraded electric light fixtures, pot lights, garage door opener+ remote, CVS. (id:50886)
Open House
This property has open houses!
1:00 pm
Ends at:4:00 pm
Property Details
| MLS® Number | N9827891 |
| Property Type | Single Family |
| Community Name | Aurora Highlands |
| AmenitiesNearBy | Public Transit, Schools, Park |
| CommunityFeatures | Pet Restrictions |
| Features | Cul-de-sac, Wooded Area, Sloping, Backs On Greenbelt, Conservation/green Belt, Balcony |
| ParkingSpaceTotal | 2 |
| Structure | Patio(s), Deck |
Building
| BathroomTotal | 4 |
| BedroomsAboveGround | 3 |
| BedroomsTotal | 3 |
| Amenities | Fireplace(s) |
| Appliances | Humidifier, Water Softener |
| BasementDevelopment | Finished |
| BasementFeatures | Walk Out |
| BasementType | N/a (finished) |
| CoolingType | Central Air Conditioning |
| ExteriorFinish | Brick |
| FireProtection | Smoke Detectors |
| FireplacePresent | Yes |
| FireplaceTotal | 1 |
| FlooringType | Hardwood |
| HalfBathTotal | 2 |
| HeatingFuel | Natural Gas |
| HeatingType | Forced Air |
| StoriesTotal | 2 |
| SizeInterior | 1199.9898 - 1398.9887 Sqft |
| Type | Row / Townhouse |
Parking
| Garage |
Land
| Acreage | No |
| LandAmenities | Public Transit, Schools, Park |
| LandscapeFeatures | Lawn Sprinkler |
| SurfaceWater | River/stream |
| ZoningDescription | Residential |
Rooms
| Level | Type | Length | Width | Dimensions |
|---|---|---|---|---|
| Second Level | Primary Bedroom | 4.1 m | 4.64 m | 4.1 m x 4.64 m |
| Second Level | Bedroom 2 | 3 m | 3.15 m | 3 m x 3.15 m |
| Second Level | Bedroom 3 | 2.95 m | 2.53 m | 2.95 m x 2.53 m |
| Basement | Recreational, Games Room | 5.43 m | 1.35 m | 5.43 m x 1.35 m |
| Basement | Office | 1.42 m | 3.14 m | 1.42 m x 3.14 m |
| Basement | Laundry Room | 1.68 m | 2.29 m | 1.68 m x 2.29 m |
| Main Level | Living Room | 5.86 m | 3.5 m | 5.86 m x 3.5 m |
| Main Level | Dining Room | 2.53 m | 2.44 m | 2.53 m x 2.44 m |
| Main Level | Kitchen | 6.15 m | 2.53 m | 6.15 m x 2.53 m |
Interested?
Contact us for more information
Boots Montano
Salesperson
785 Queen St East #201
Toronto, Ontario M4M 1H5



