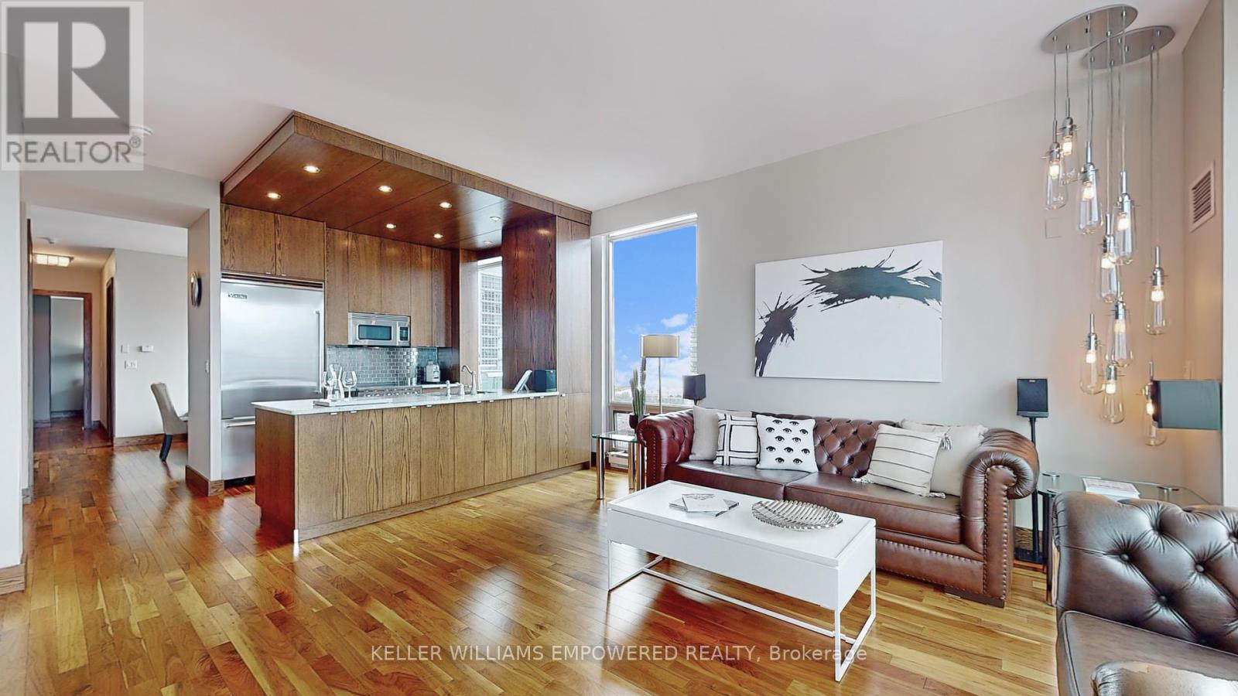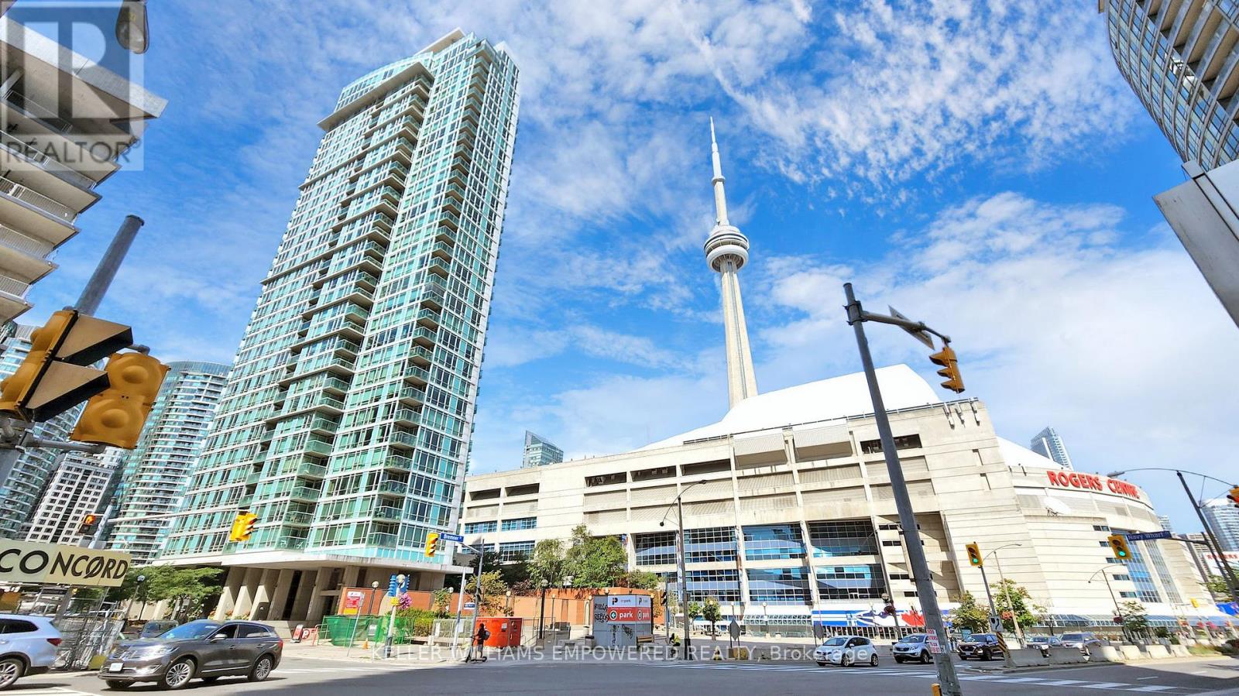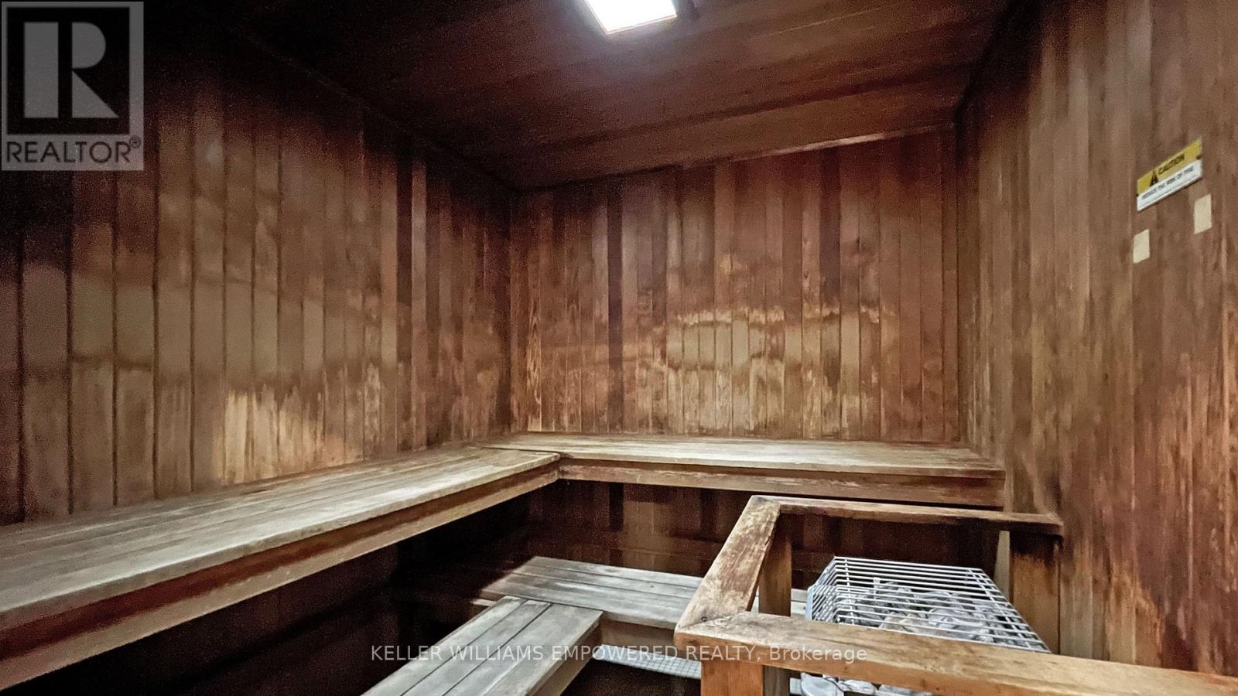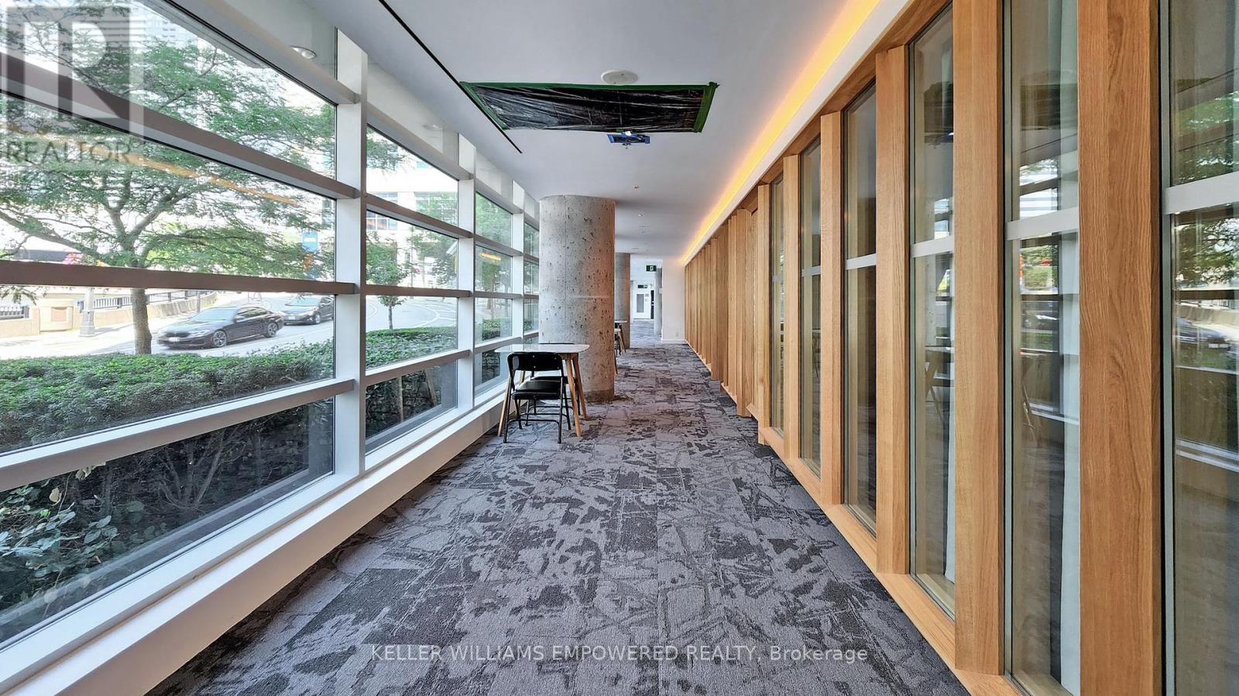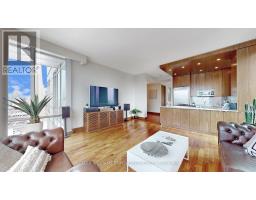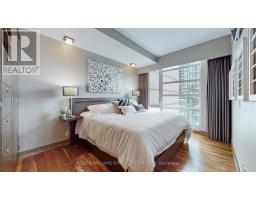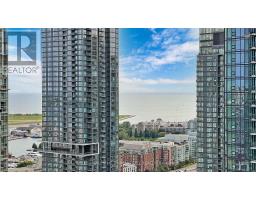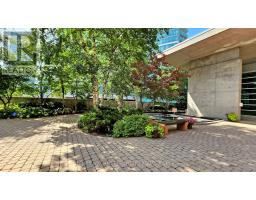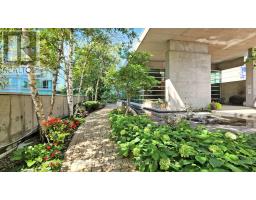3905 - 81 Navy Wharf Court Toronto, Ontario M5V 3S2
$5,200 Monthly
The location of the Optima Condos can't be beat! Situated in the heart of the Waterfront Communities, everything you want and more is just steps away. Endless dining, shopping & entertainment in trendy King West, the Fashion District and Entertainment District. Neighbouring Rogers Center, CN Tower, Scotiabank Arena offer premium access to top sports and entertainment. This sophisticated penthouse features floor-to-ceiling window walls, flooding your home with natural light & jaw-dropping, panoramic city & lakeshore views in each room. This tastefully fully furnished corner suite offers an incredibly spacious layout - 1310 sq ft of interior space, almost 10 ft. ceiling height & large terrace for entertaining friends & family. High-end Viking & Miele S/S appliances, 65"" Panasonic TV, Dolby 7.1 Surround Sound System, custom B/I cabinetry throughout. Second bedroom features a queen size bed that automatically converts into a large office desk. **** EXTRAS **** Commute across the city with ease via public transit options nearby including Union Station, or quickly hop on the Gardiner Expressway. Endless shopping, dining and entertainment just steps away. (id:50886)
Property Details
| MLS® Number | C9836009 |
| Property Type | Single Family |
| Community Name | Waterfront Communities C1 |
| AmenitiesNearBy | Hospital, Park, Public Transit |
| CommunityFeatures | Pet Restrictions |
| ParkingSpaceTotal | 1 |
| PoolType | Indoor Pool |
| WaterFrontType | Waterfront |
Building
| BathroomTotal | 2 |
| BedroomsAboveGround | 2 |
| BedroomsBelowGround | 1 |
| BedroomsTotal | 3 |
| Amenities | Security/concierge, Exercise Centre, Visitor Parking, Storage - Locker |
| CoolingType | Central Air Conditioning |
| ExteriorFinish | Concrete |
| FlooringType | Hardwood |
| HeatingFuel | Natural Gas |
| HeatingType | Forced Air |
| SizeInterior | 1199.9898 - 1398.9887 Sqft |
| Type | Apartment |
Parking
| Underground |
Land
| Acreage | No |
| LandAmenities | Hospital, Park, Public Transit |
Rooms
| Level | Type | Length | Width | Dimensions |
|---|---|---|---|---|
| Main Level | Kitchen | 3.31 m | 2.23 m | 3.31 m x 2.23 m |
| Main Level | Living Room | 5.75 m | 5.17 m | 5.75 m x 5.17 m |
| Main Level | Dining Room | 4.33 m | 4.34 m | 4.33 m x 4.34 m |
| Main Level | Primary Bedroom | 4.74 m | 3.18 m | 4.74 m x 3.18 m |
| Main Level | Bedroom 2 | 2.92 m | 3.51 m | 2.92 m x 3.51 m |
| Main Level | Den | 2.23 m | 2.02 m | 2.23 m x 2.02 m |
Interested?
Contact us for more information
Christopher Fusco
Broker of Record
11685 Yonge St Unit B-106
Richmond Hill, Ontario L4E 0K7
Michelle Fusco
Salesperson
11685 Yonge St Unit B-106
Richmond Hill, Ontario L4E 0K7







