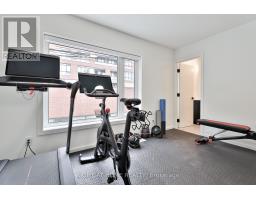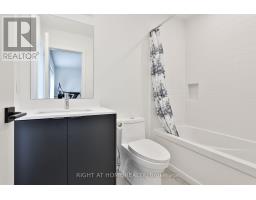Laneway - 74 Dovercourt Road Toronto, Ontario M6J 3G4
$5,500 Monthly
Escape The Ordinary! At Over 1200 SF, This Two-Story Laneway House In Vibrant West Queen West Offers An Exceptionally Bright And Spacious Design While Providing A Private And Unique Alternative To Conventional Rentals. Large Modern Eat-In Kitchen With West Light, Island & Full-Sized S/S Appliances. Polished Concrete & Hardwood Flooring, In-Suite Laundry Room, Ample Closet & Storage Space. Main Floor Powder Plus Two Generously-Sized Bedrooms With Ensuite Baths Make This A Great Option For Shared Living. Two Entrances Plus A Fenced Rear Yard With Gas Service + Hot Tub. Parking Is Conveniently Located In An Underground Garage With Access Off the Same Laneway. Option To Exclude Parking-Speak To Listing Agent. **** EXTRAS **** A Unique Urban Home In An Unmatched Location In The Heart Of West Queen. Convenient Transit Connections & Steps To Shopping, Ossington Village, And Trinity Bellwoods Park. (id:50886)
Property Details
| MLS® Number | C10411778 |
| Property Type | Single Family |
| Community Name | Little Portugal |
| AmenitiesNearBy | Park, Public Transit, Schools |
| Features | Lane, Carpet Free, In Suite Laundry |
| ParkingSpaceTotal | 1 |
| Structure | Patio(s) |
Building
| BathroomTotal | 3 |
| BedroomsAboveGround | 2 |
| BedroomsTotal | 2 |
| Amenities | Separate Heating Controls |
| Appliances | Hot Tub, Dishwasher, Dryer, Freezer, Range, Refrigerator, Washer, Window Coverings |
| ConstructionStyleAttachment | Detached |
| CoolingType | Central Air Conditioning |
| ExteriorFinish | Stucco |
| FoundationType | Concrete |
| HalfBathTotal | 1 |
| HeatingFuel | Natural Gas |
| HeatingType | Forced Air |
| StoriesTotal | 2 |
| SizeInterior | 1099.9909 - 1499.9875 Sqft |
| Type | House |
| UtilityWater | Municipal Water |
Land
| Acreage | No |
| FenceType | Fenced Yard |
| LandAmenities | Park, Public Transit, Schools |
| Sewer | Sanitary Sewer |
Rooms
| Level | Type | Length | Width | Dimensions |
|---|---|---|---|---|
| Second Level | Primary Bedroom | 4.11 m | 3.25 m | 4.11 m x 3.25 m |
| Second Level | Bedroom 2 | 3.94 m | 2.74 m | 3.94 m x 2.74 m |
| Second Level | Laundry Room | 2.31 m | 2.16 m | 2.31 m x 2.16 m |
| Ground Level | Living Room | 5.44 m | 4.06 m | 5.44 m x 4.06 m |
| Ground Level | Dining Room | 5.44 m | 4.06 m | 5.44 m x 4.06 m |
| Ground Level | Kitchen | 4.09 m | 4.01 m | 4.09 m x 4.01 m |
| Ground Level | Other | 2.95 m | 4.06 m | 2.95 m x 4.06 m |
Interested?
Contact us for more information
John Francis Bell
Salesperson
1396 Don Mills Rd Unit B-121
Toronto, Ontario M3B 0A7
Paul Johnston
Salesperson
1396 Don Mills Rd Unit B-121
Toronto, Ontario M3B 0A7

































